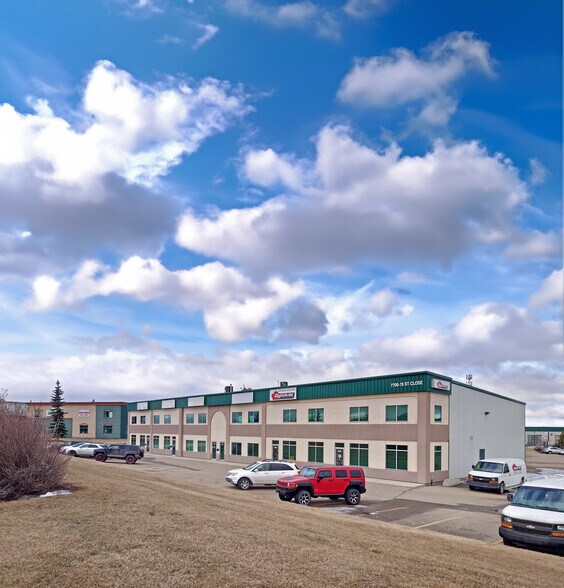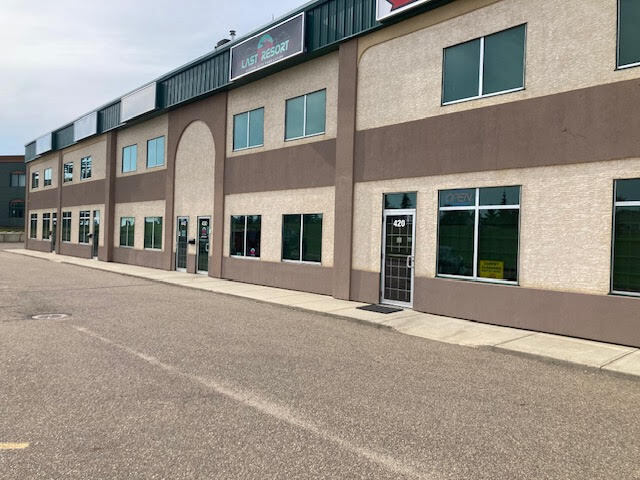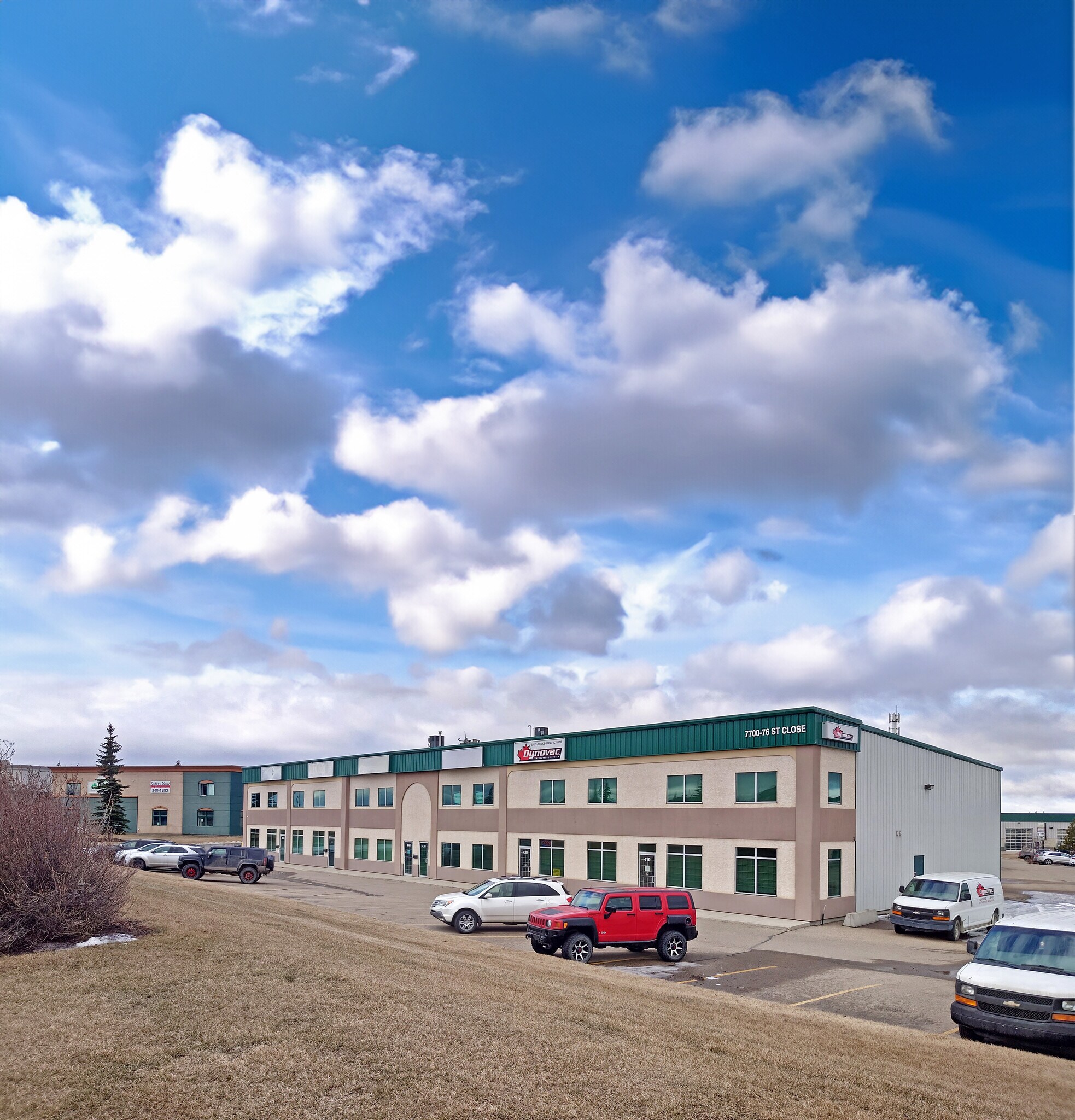Votre e-mail a été envoyé.
7700 76 St Industriel/Logistique | 182 m² | À louer | Red Deer, AB T4P 4G6


Certaines informations ont été traduites automatiquement.
INFORMATIONS PRINCIPALES
- Situé dans le parc industriel animé de Johnstone à Red Deer.
- L'établissement dispose d'un vaste parking en surface.
- Bénéficiant d'un emplacement privilégié avec une excellente exposition à Johnstone Drive.
CARACTÉRISTIQUES
TOUS LES ESPACE DISPONIBLES(1)
Afficher les loyers en
- ESPACE
- SURFACE
- DURÉE
- LOYER
- TYPE DE BIEN
- ÉTAT
- DISPONIBLE
This 2,955 sq. ft. industrial unit offers prime exposure along Johnstone Drive, making it ideal for businesses seeking visibility and convenience. The main floor comprises 1,955 sq. ft., featuring a large reception area, two offices, air-conditioned workspace, and washroom facilities. The second floor adds approximately 1,000 sq. ft., with two additional offices, a storage mezzanine, and another washroom. The warehouse area boasts high ceilings, an overhead door, radiant heat, and a sump pit, designed to accommodate a range of operational needs. Paved parking at the front and rear, combined with a designated rear loading area, ensures efficient logistics. This location offers seamless access to major highways, including Highway 11, QEII, and Highway 11A, enhancing connectivity throughout Central Alberta. Ideal for businesses looking for a versatile space with excellent infrastructure.
- Le loyer ne comprend pas les services publics, les frais immobiliers ou les services de l’immeuble.
| Espace | Surface | Durée | Loyer | Type de bien | État | Disponible |
| 1er étage – 460 | 182 m² | Négociable | 66,22 € /m²/an 5,52 € /m²/mois 12 027 € /an 1 002 € /mois | Industriel/Logistique | Construction achevée | 30 jours |
1er étage – 460
| Surface |
| 182 m² |
| Durée |
| Négociable |
| Loyer |
| 66,22 € /m²/an 5,52 € /m²/mois 12 027 € /an 1 002 € /mois |
| Type de bien |
| Industriel/Logistique |
| État |
| Construction achevée |
| Disponible |
| 30 jours |
1er étage – 460
| Surface | 182 m² |
| Durée | Négociable |
| Loyer | 66,22 € /m²/an |
| Type de bien | Industriel/Logistique |
| État | Construction achevée |
| Disponible | 30 jours |
This 2,955 sq. ft. industrial unit offers prime exposure along Johnstone Drive, making it ideal for businesses seeking visibility and convenience. The main floor comprises 1,955 sq. ft., featuring a large reception area, two offices, air-conditioned workspace, and washroom facilities. The second floor adds approximately 1,000 sq. ft., with two additional offices, a storage mezzanine, and another washroom. The warehouse area boasts high ceilings, an overhead door, radiant heat, and a sump pit, designed to accommodate a range of operational needs. Paved parking at the front and rear, combined with a designated rear loading area, ensures efficient logistics. This location offers seamless access to major highways, including Highway 11, QEII, and Highway 11A, enhancing connectivity throughout Central Alberta. Ideal for businesses looking for a versatile space with excellent infrastructure.
- Le loyer ne comprend pas les services publics, les frais immobiliers ou les services de l’immeuble.
APERÇU DU BIEN
Situé dans le parc industriel animé de Johnstone à Red Deer. Bénéficiant d'un emplacement privilégié avec une excellente exposition à Johnstone Drive.
FAITS SUR L’INSTALLATION INDUSTRIEL/LOGISTIQUE
Présenté par

7700 76 St
Hum, une erreur s’est produite lors de l’envoi de votre message. Veuillez réessayer.
Merci ! Votre message a été envoyé.





