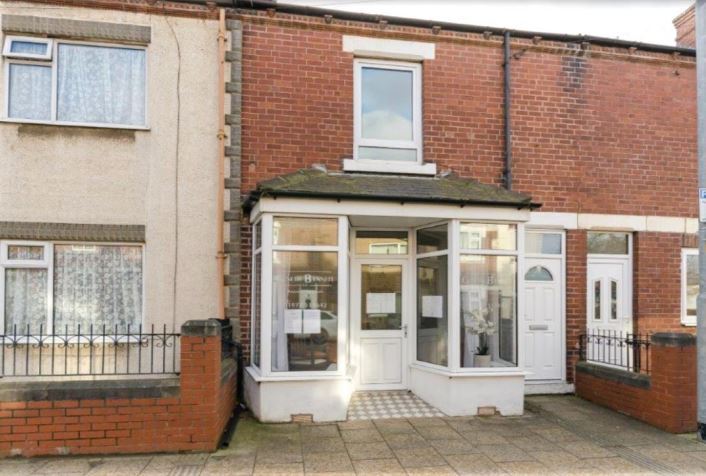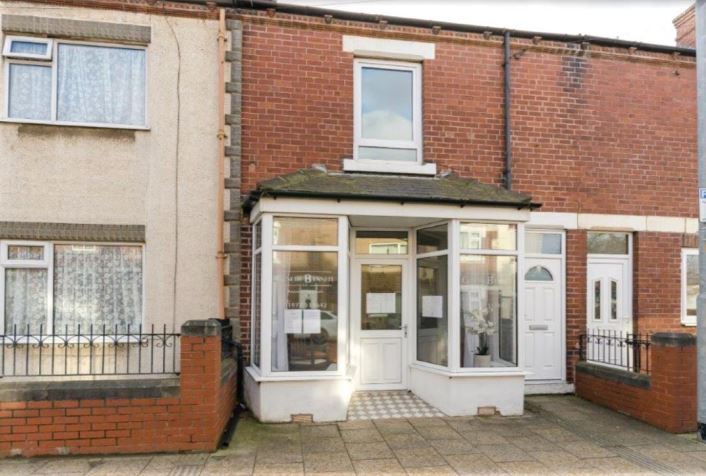
Cette fonctionnalité n’est pas disponible pour le moment.
Nous sommes désolés, mais la fonctionnalité à laquelle vous essayez d’accéder n’est pas disponible actuellement. Nous sommes au courant du problème et notre équipe travaille activement pour le résoudre.
Veuillez vérifier de nouveau dans quelques minutes. Veuillez nous excuser pour ce désagrément.
– L’équipe LoopNet
Votre e-mail a été envoyé.
77 Wood St Local commercial 74 m² 100 % Loué À vendre Castleford WF10 1LN 109 853 € (1 478,06 €/m²)

Certaines informations ont été traduites automatiquement.
RÉSUMÉ ANALYTIQUE
DESCRIPTION
We are pleased to offer to the market this superb investment opportunity. The property is currently configured as ground floor commercial premises with a self contained flat above, but subject to the necessary permissions we feel the property could be converted to two apartments making this an excellent Buy to Let opportunity. Currently comprising; on the ground floor a large reception room to the front leading through by a further reception / treatment room to a kitchen area with downstairs toilet leading off. Located off the enclosed hallway, stairs lead to the first floor where the landing with spindle balustrade has doors leading off to a large lounge, bedroom, breakfast kitchen and shower room. The property has an enclosed yard at the rear and is double glazed throughout with a gas central heating system.
GROUND FLOOR
ENTRANCE HALLWAY
Has a composite door to the front, with double glazed transom window above. Leading off the hallway there is a door to the main reception / shop area. This room measures 5.12m x 3.84m max. Fully double glazed frontage with a recessed double glazed door, coving to the ceiling, wood effect laminate flooring. Radiator. The hallway leads through to the ground floor kitchen area and has a door leading off to a further reception / treatment room. This room measures 4.04m x 2.27m and has a double glazed window, wood effect laminate flooring and central heating radiator.
KITCHENETTE 11' 5" x 9' 0" (3.49m x 2.75m)
Has a double glazed door and window to the side, door leading to the cellar, further doorway leading through to the cloakroom / WC, wood effect laminate flooring. Central heating radiatorOOM / WC
Has a wash basin in vanity unit, wood effect laminate flooring, metro style tiling to the walls and a further door leading to the toilet area. The toilet has a double glazed window to the rear, metro style tiling.
FIRST FLOOR
LANDING
With spindle balustrade and loft access. Doors lead off to the living room, bedroom, breakfast kitchen and shower room
LIVING ROOM 16' 4" x 13' 3" (4.98m x 4.06m)
Double glazed window to the front, coving to the ceiling, wall mounted gas fire. Radiator
BEDROOM 13' 1" x 10' 5" (4m x 3.18m)
Double glazed window to the rear, coving to the ceiling, wood effect laminate flooring. Radiator.
KITCHEN/BREAKFAST ROOM 9' 1" x 8' 5" (2.78m x 2.57m max) fitted with a range of modern base and wall height units in a Shaker style with contrasting woodblock effect work surfaces and brick pattern tiled splash backs, integrated four ring ceramic hob with electric oven below and cooker hood over, inset stainless steel sink and drainer unit with mixer tap. Radiator.
SHOWER ROOM
Has a double glazed window and is fitted with a wash basin, low flush WC and shower tray with electric shower above. Tiled walls and a heated chrome towel radiator
OUTSIDE
To the rear of the property there is an enclosed yard / garden area.
INFORMATIONS SUR L’IMMEUBLE
CARACTÉRISTIQUES
- Espace d’entreposage
PRINCIPAUX COMMERCES À PROXIMITÉ










Présenté par

77 Wood St
Hum, une erreur s’est produite lors de l’envoi de votre message. Veuillez réessayer.
Merci ! Votre message a été envoyé.

