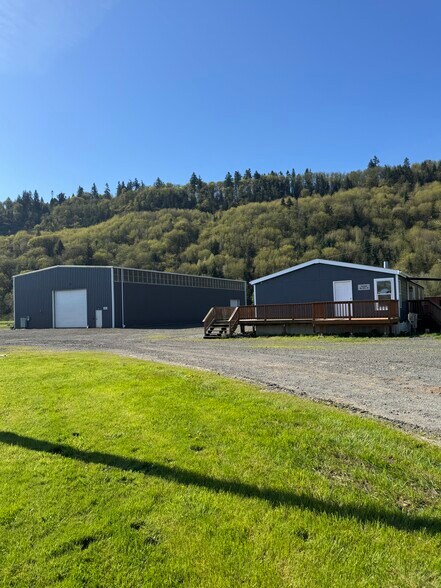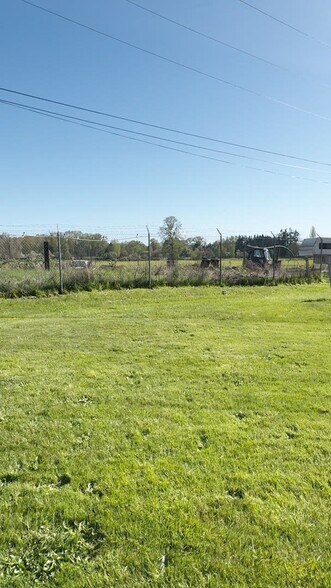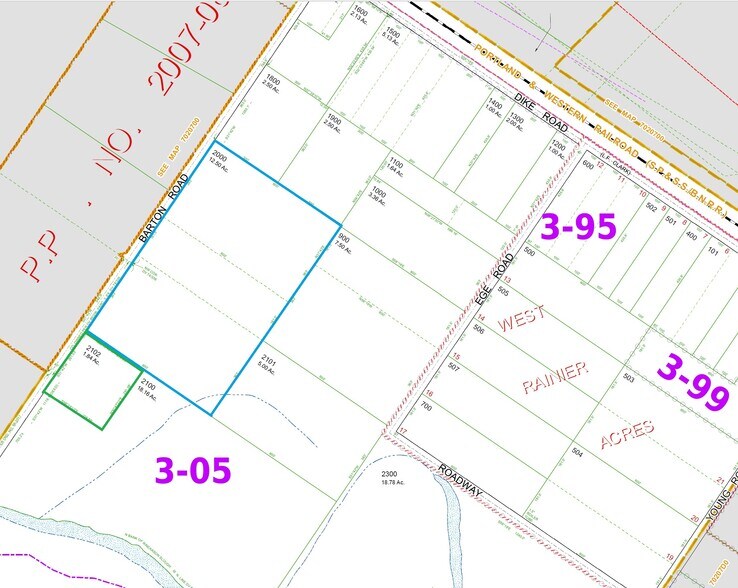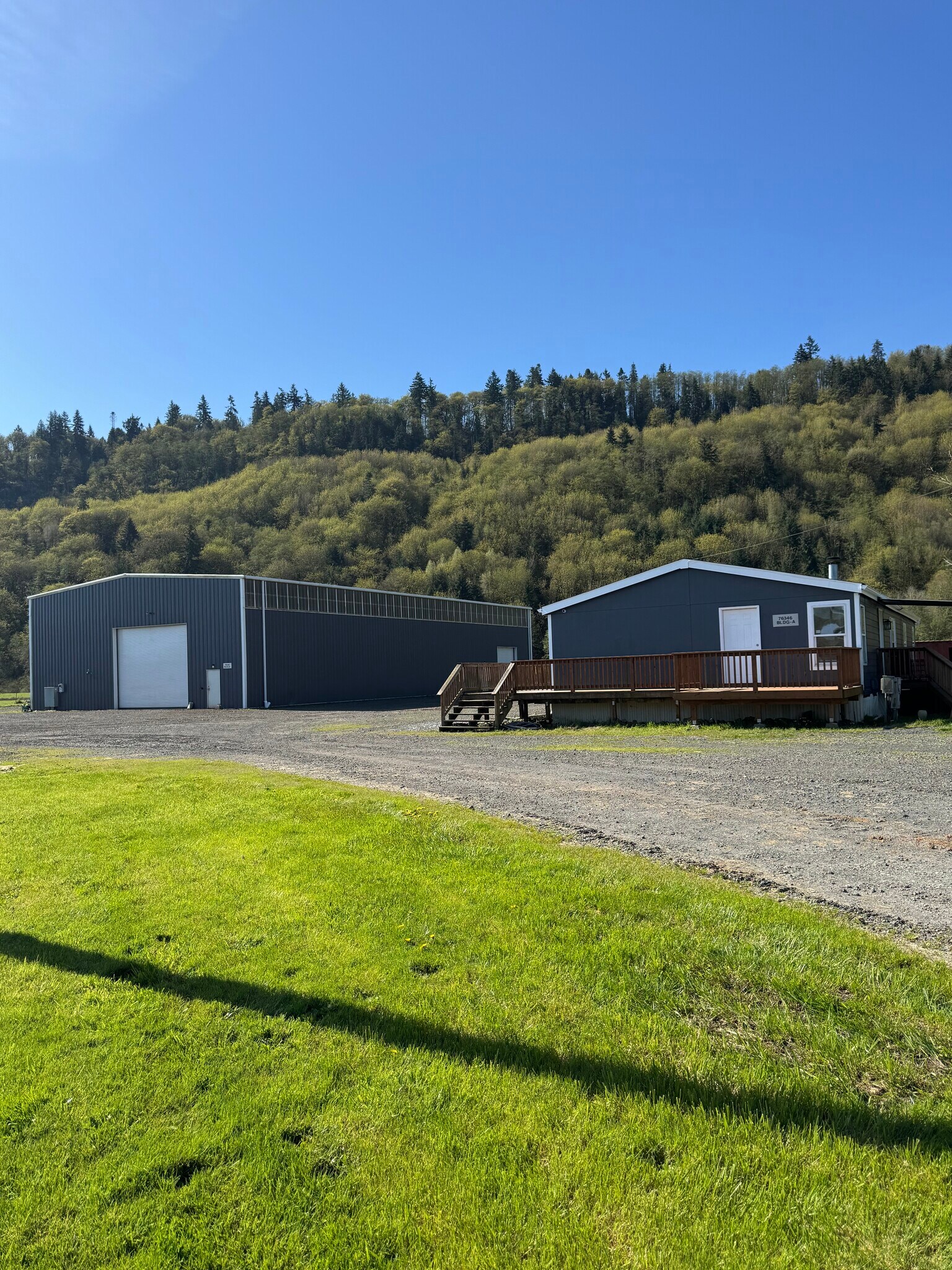
76346 Barton Rd
Cette fonctionnalité n’est pas disponible pour le moment.
Nous sommes désolés, mais la fonctionnalité à laquelle vous essayez d’accéder n’est pas disponible actuellement. Nous sommes au courant du problème et notre équipe travaille activement pour le résoudre.
Veuillez vérifier de nouveau dans quelques minutes. Veuillez nous excuser pour ce désagrément.
– L’équipe LoopNet
Votre e-mail a été envoyé.
76346 Barton Rd Industriel/Logistique 1 129 m² À vendre Rainier, OR 97048 1 509 200 € (1 337,03 €/m²)



Certaines informations ont été traduites automatiquement.
INFORMATIONS PRINCIPALES SUR L'INVESTISSEMENT
- 1.5 miles from HWY30
- Located on a dead end Rd.
- Border of Oregon and Washington
- Three-Phase Power
RÉSUMÉ ANALYTIQUE
This 1.84 acres is located on a dead end road. Light industrial zoning (M-2). Partially fenced. Owner financing is available with a reasonable down payment.
Building D: Built in 2018 - All steel 60x120 insulated shop with 24-foot eave. 3 phase power, full concrete slab, 10-ton bridge crane, 20x16 roll up door, 12x12 roll up door, 3 man doors. 7,200 sq feet
Building C: Built in 1990 - 36x72 shop with 12-foot eaves. 3 phase power. 2 Overhead doors, 12 ft wide. 3 man doors. 2,592 sq feet
Building B: Built in 2000 - Pump House/Garage/Storage Building – 576 sq feet
Building A: Built in 1999 - 4 room 2 bath mobile house which can serve as an office or residence. 2 Decks, 2 sets of stairs and a ramp. 1 bed + 1 bath is separated from the 3 bed + 1 bath. 1,782 sq feet.
Potential access to low interest loans and $50k-ish matching grants for technical/professional services. Depending on your product/service — possibly some access to helpful state programs. Also, if you’re investing a min. $50k in new capital (equipment, modifications, etc.), and meet employment criteria — potentially some property tax abatement.
An additional adjacent 12.50-acre level lot is also for sale at $400,000. Light industrial zoning, M-2. Three-phase power. Can be whole or partitioned.
Building D: Built in 2018 - All steel 60x120 insulated shop with 24-foot eave. 3 phase power, full concrete slab, 10-ton bridge crane, 20x16 roll up door, 12x12 roll up door, 3 man doors. 7,200 sq feet
Building C: Built in 1990 - 36x72 shop with 12-foot eaves. 3 phase power. 2 Overhead doors, 12 ft wide. 3 man doors. 2,592 sq feet
Building B: Built in 2000 - Pump House/Garage/Storage Building – 576 sq feet
Building A: Built in 1999 - 4 room 2 bath mobile house which can serve as an office or residence. 2 Decks, 2 sets of stairs and a ramp. 1 bed + 1 bath is separated from the 3 bed + 1 bath. 1,782 sq feet.
Potential access to low interest loans and $50k-ish matching grants for technical/professional services. Depending on your product/service — possibly some access to helpful state programs. Also, if you’re investing a min. $50k in new capital (equipment, modifications, etc.), and meet employment criteria — potentially some property tax abatement.
An additional adjacent 12.50-acre level lot is also for sale at $400,000. Light industrial zoning, M-2. Three-phase power. Can be whole or partitioned.
INFORMATIONS SUR L’IMMEUBLE
| Prix | 1 509 200 € | Surface du lot | 0,74 ha |
| Prix par m² | 1 337,03 € | Surface utile brute | 1 129 m² |
| Type de vente | Propriétaire occupant | Nb d’étages | 1 |
| Type de bien | Industriel/Logistique | Année de construction | 2018 |
| Classe d’immeuble | C | ||
| Zonage | CO:M-2 - Light Industrial | ||
| Prix | 1 509 200 € |
| Prix par m² | 1 337,03 € |
| Type de vente | Propriétaire occupant |
| Type de bien | Industriel/Logistique |
| Classe d’immeuble | C |
| Surface du lot | 0,74 ha |
| Surface utile brute | 1 129 m² |
| Nb d’étages | 1 |
| Année de construction | 2018 |
| Zonage | CO:M-2 - Light Industrial |
SERVICES PUBLICS
- Éclairage - Incandescente
- Eau - Puits
- Égout - Champ septique
DISPONIBILITÉ DE L’ESPACE
- ESPACE
- SURFACE
- TYPE DE BIEN
- ÉTAT
- DISPONIBLE
- 1er étage
- 669 m²
- Industriel/Logistique
- -
- 30 jours
- 1er étage
- 166 m²
- Bureau
- -
- 30 jours
| Espace | Surface | Type de bien | État | Disponible |
| 1er étage | 669 m² | Industriel/Logistique | - | 30 jours |
| 1er étage | 166 m² | Bureau | - | 30 jours |
1er étage
| Surface |
| 669 m² |
| Type de bien |
| Industriel/Logistique |
| État |
| - |
| Disponible |
| 30 jours |
1er étage
| Surface |
| 166 m² |
| Type de bien |
| Bureau |
| État |
| - |
| Disponible |
| 30 jours |
1 of 1
TAXES FONCIÈRES
| Numéro de parcelle | 19458 | Évaluation des aménagements | 304 026 € (2024) |
| Évaluation du terrain | 78 732 € (2024) | Évaluation totale | 382 758 € (2024) |
TAXES FONCIÈRES
Numéro de parcelle
19458
Évaluation du terrain
78 732 € (2024)
Évaluation des aménagements
304 026 € (2024)
Évaluation totale
382 758 € (2024)
1 de 43
VIDÉOS
VISITE 3D
PHOTOS
STREET VIEW
RUE
CARTE
1 of 1
Présenté par
John Slape
76346 Barton Rd
Vous êtes déjà membre ? Connectez-vous
Hum, une erreur s’est produite lors de l’envoi de votre message. Veuillez réessayer.
Merci ! Votre message a été envoyé.


