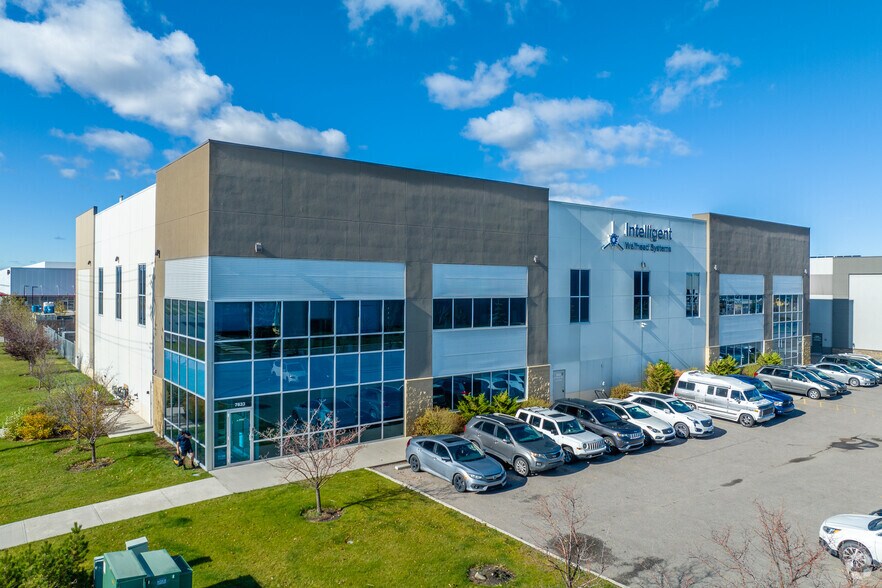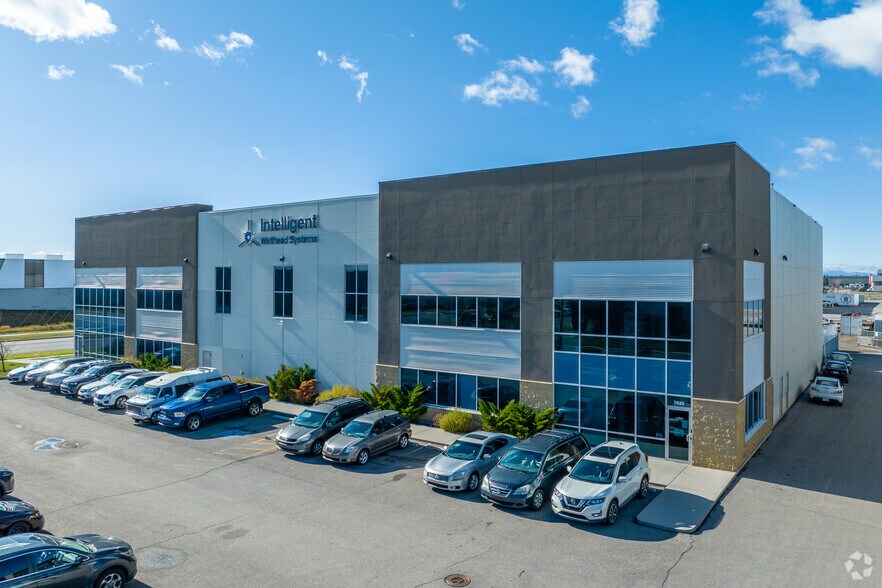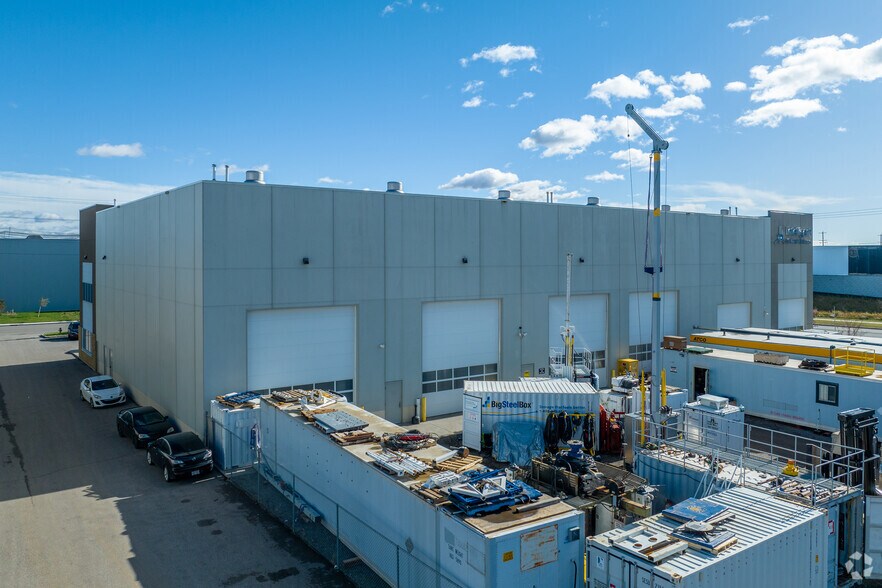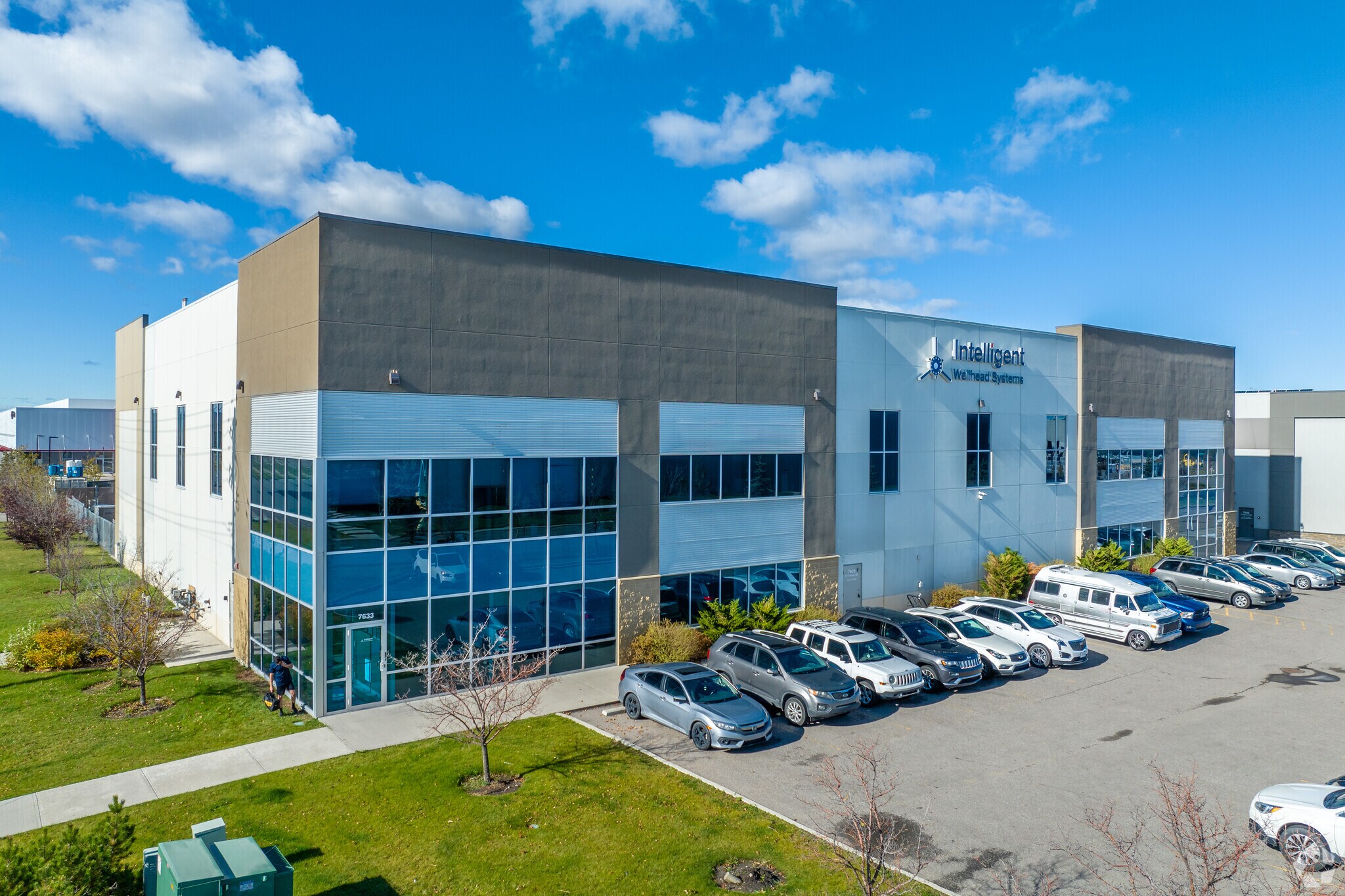Votre e-mail a été envoyé.
Certaines informations ont été traduites automatiquement.
INFORMATIONS PRINCIPALES
- Located in Southeast Calgary’s industrial corridor.
- 14’ x 14’ knock-out panel for future drive-through access
- Six oversized drive-in doors.
- Six sump pumps.
- Two make-up air units totaling 30,000 CFM.
CARACTÉRISTIQUES
TOUS LES ESPACE DISPONIBLES(1)
Afficher les loyers en
- ESPACE
- SURFACE
- DURÉE
- LOYER
- TYPE DE BIEN
- ÉTAT
- DISPONIBLE
LEASE RATE FURTHER REDUCED TO $16.50 PSF! Located in Southeast Calgary’s high-demand industrial corridor, 7625 57th St SE offers excellent access to Glenmore, 52nd Street, Peigan, and Stoney Trail. The 1.68-acre site features two access points for efficient circulation and a high-quality tilt-up construction facility built in 2013. With 31.8’ clear height, 25’ hook height, six oversized drive-in doors, six sump pumps, and two make-up air units (30,000 CFM total), the building is designed for heavy-duty operations. A 14’ x 14’ knock-out panel on the north side allows for future drive-through (L-shaped) access. The property also includes a 20-ton crane (with two 10-ton hoists), 800 amp power, and seven offices, offering a well-balanced industrial and office setup. Fully sprinklered and demisable for flexible occupancy.
- Le loyer ne comprend pas les services publics, les frais immobiliers ou les services de l’immeuble.
- 6 accès plain-pied
- Comprend 520 m² d’espace de bureau dédié
| Espace | Surface | Durée | Loyer | Type de bien | État | Disponible |
| 1er étage | 811 – 2 174 m² | 1-10 Ans | 109,26 € /m²/an 9,10 € /m²/mois 237 567 € /an 19 797 € /mois | Industriel/Logistique | Construction achevée | 01/01/2026 |
1er étage
| Surface |
| 811 – 2 174 m² |
| Durée |
| 1-10 Ans |
| Loyer |
| 109,26 € /m²/an 9,10 € /m²/mois 237 567 € /an 19 797 € /mois |
| Type de bien |
| Industriel/Logistique |
| État |
| Construction achevée |
| Disponible |
| 01/01/2026 |
1er étage
| Surface | 811 – 2 174 m² |
| Durée | 1-10 Ans |
| Loyer | 109,26 € /m²/an |
| Type de bien | Industriel/Logistique |
| État | Construction achevée |
| Disponible | 01/01/2026 |
LEASE RATE FURTHER REDUCED TO $16.50 PSF! Located in Southeast Calgary’s high-demand industrial corridor, 7625 57th St SE offers excellent access to Glenmore, 52nd Street, Peigan, and Stoney Trail. The 1.68-acre site features two access points for efficient circulation and a high-quality tilt-up construction facility built in 2013. With 31.8’ clear height, 25’ hook height, six oversized drive-in doors, six sump pumps, and two make-up air units (30,000 CFM total), the building is designed for heavy-duty operations. A 14’ x 14’ knock-out panel on the north side allows for future drive-through (L-shaped) access. The property also includes a 20-ton crane (with two 10-ton hoists), 800 amp power, and seven offices, offering a well-balanced industrial and office setup. Fully sprinklered and demisable for flexible occupancy.
- Le loyer ne comprend pas les services publics, les frais immobiliers ou les services de l’immeuble.
- Comprend 520 m² d’espace de bureau dédié
- 6 accès plain-pied
APERÇU DU BIEN
Located in Southeast Calgary’s high-demand industrial corridor, 7625 57th St SE offers excellent access to Glenmore, 52nd Street, Peigan, and Stoney Trail. The 1.68-acre site features two access points for efficient circulation and a high-quality tilt-up construction facility built in 2013. With 36’ clear height, 25’ hook height, six oversized drive-in doors, six sump pumps, and two make-up air units (30,000 CFM total), the building is designed for heavy-duty operations. A 14’ x 14’ knock-out panel on the north side allows for future drive-through (L-shaped) access. The property also includes a 20-ton crane (with two 10-ton hoists), 800 amp power, and seven offices, offering a well-balanced industrial and office setup. Fully sprinklered and demisable for flexible occupancy.
FAITS SUR L’INSTALLATION SERVICE
OCCUPANTS
- ÉTAGE
- NOM DE L’OCCUPANT
- SECTEUR D’ACTIVITÉ
- 1er
- Intelligent Wellhead Systems
- Exploitation minière, carrière et extraction de pétrole et de gaz
Présenté par

7615-7633 57th St SE
Hum, une erreur s’est produite lors de l’envoi de votre message. Veuillez réessayer.
Merci ! Votre message a été envoyé.












