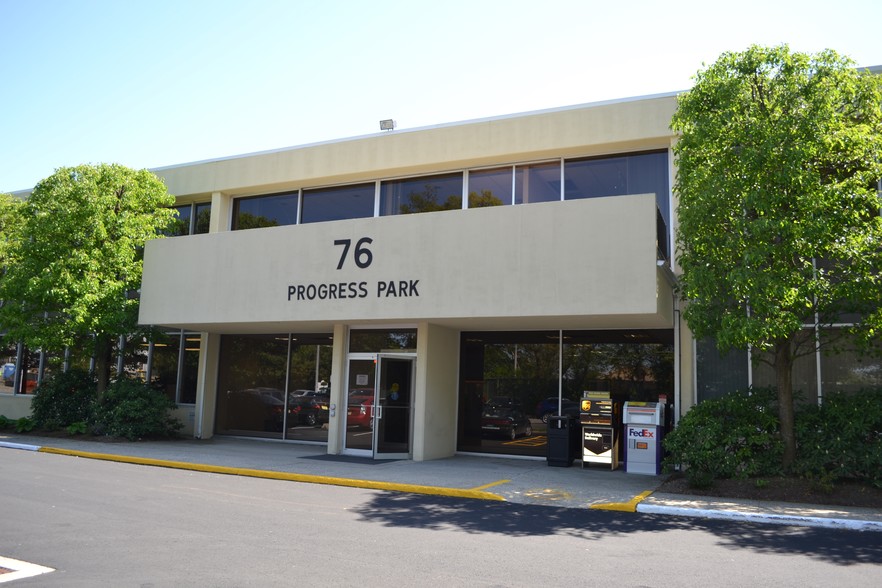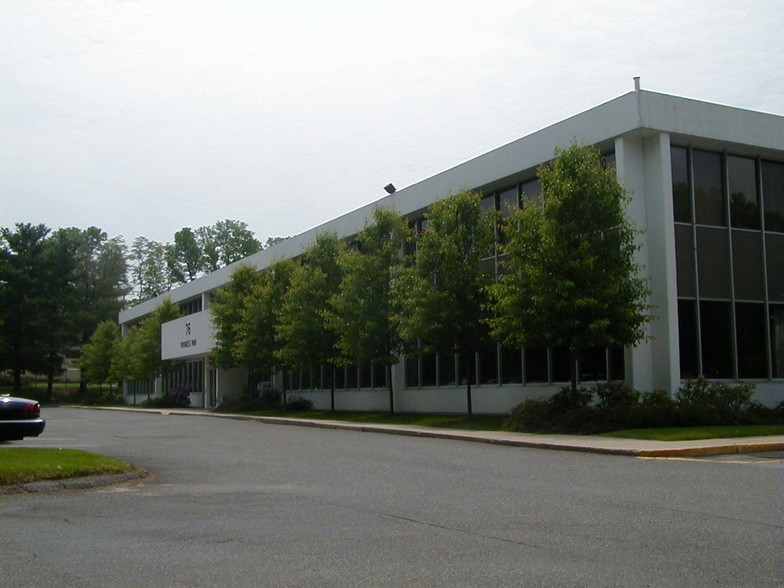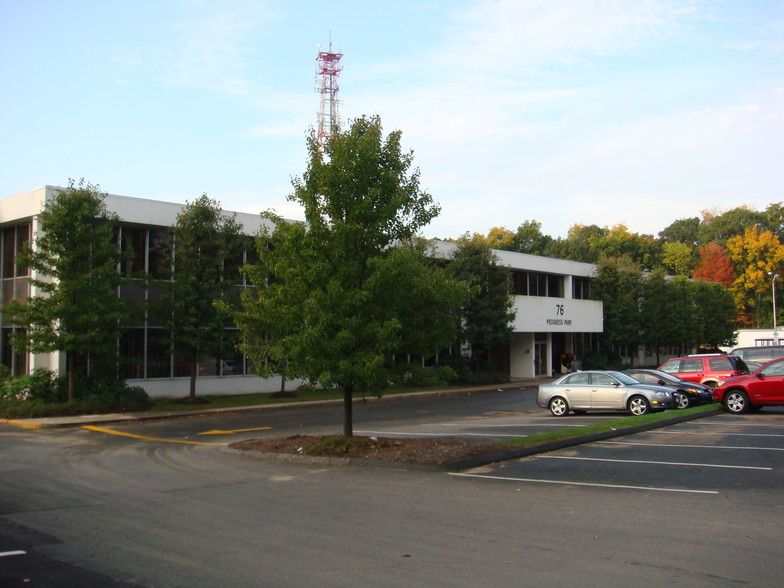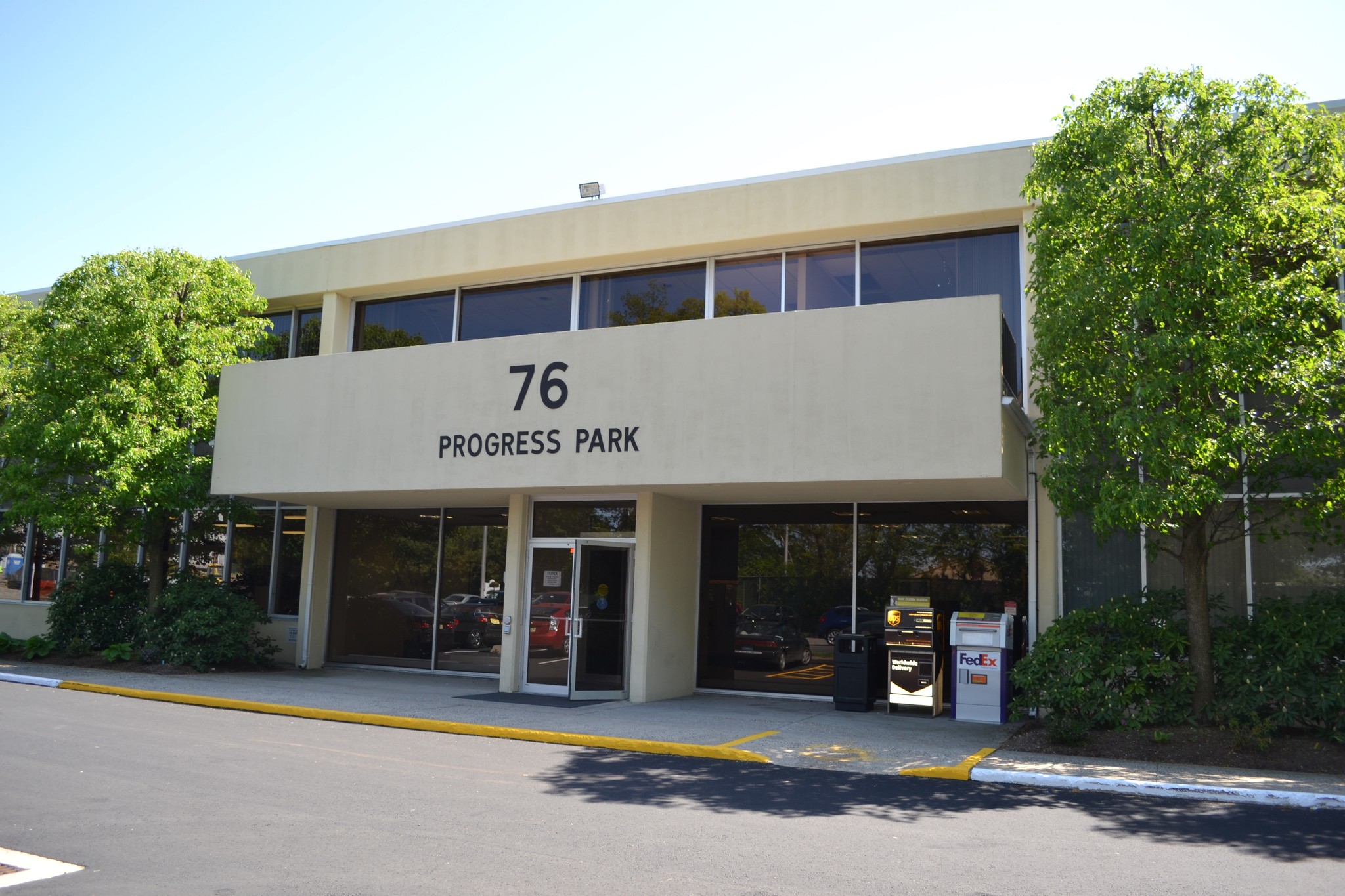Votre e-mail a été envoyé.
Progress Center Park 76 Progress Dr Industriel/Logistique | 294–985 m² | À louer | Stamford, CT 06902



Certaines informations ont été traduites automatiquement.
INFORMATIONS PRINCIPALES
- 2 loading docks with levelers
CARACTÉRISTIQUES
TOUS LES ESPACES DISPONIBLES(2)
Afficher les loyers en
- ESPACE
- SURFACE
- DURÉE
- LOYER
- TYPE DE BIEN
- ÉTAT
- DISPONIBLE
Ground floor of 2 story mixed-use building with 11’ ceilings Back room drop ceiling that can be removed for 11’ clear. Column spacing 24’ x 40’ 2 loading docks with levelers Kitchenette Multiple bathrooms shared in common Electric is sub-metered Heat is from building boiler.
- Le loyer ne comprend pas les services publics, les frais immobiliers ou les services de l’immeuble.
- Entreposage sécurisé
- Less than 1 mile from I-95
- 11' ceilings
- 2 quais de chargement
- Accessible fauteuils roulants
- Ground floor of 2 story mixed-use building
Ground floor of 2 story mixed-use building 11’ ceilings Back room drop ceiling that can be removed for 11’ clear. Column spacing 24’ x 40’ 2 loading docks with levelers Kitchenette Multiple bathrooms shared in common Electric is sub-metered Heat is from building boiler.
- Loyer annoncé plus part proportionnelle des coûts de la consommation électrique
- Less than 1 mile from I-95
- 2 quais de chargement
- Ground floor of 2 story mixed-use building
| Espace | Surface | Durée | Loyer | Type de bien | État | Disponible |
| 1er étage – 130C | 294 m² | Négociable | 145,61 € /m²/an 12,13 € /m²/mois 42 762 € /an 3 564 € /mois | Industriel/Logistique | Construction achevée | Maintenant |
| 1er étage – 135 | 691 m² | Négociable | 145,61 € /m²/an 12,13 € /m²/mois 100 608 € /an 8 384 € /mois | Industriel/Logistique | Construction achevée | Maintenant |
1er étage – 130C
| Surface |
| 294 m² |
| Durée |
| Négociable |
| Loyer |
| 145,61 € /m²/an 12,13 € /m²/mois 42 762 € /an 3 564 € /mois |
| Type de bien |
| Industriel/Logistique |
| État |
| Construction achevée |
| Disponible |
| Maintenant |
1er étage – 135
| Surface |
| 691 m² |
| Durée |
| Négociable |
| Loyer |
| 145,61 € /m²/an 12,13 € /m²/mois 100 608 € /an 8 384 € /mois |
| Type de bien |
| Industriel/Logistique |
| État |
| Construction achevée |
| Disponible |
| Maintenant |
1er étage – 130C
| Surface | 294 m² |
| Durée | Négociable |
| Loyer | 145,61 € /m²/an |
| Type de bien | Industriel/Logistique |
| État | Construction achevée |
| Disponible | Maintenant |
Ground floor of 2 story mixed-use building with 11’ ceilings Back room drop ceiling that can be removed for 11’ clear. Column spacing 24’ x 40’ 2 loading docks with levelers Kitchenette Multiple bathrooms shared in common Electric is sub-metered Heat is from building boiler.
- Le loyer ne comprend pas les services publics, les frais immobiliers ou les services de l’immeuble.
- 2 quais de chargement
- Entreposage sécurisé
- Accessible fauteuils roulants
- Less than 1 mile from I-95
- Ground floor of 2 story mixed-use building
- 11' ceilings
1er étage – 135
| Surface | 691 m² |
| Durée | Négociable |
| Loyer | 145,61 € /m²/an |
| Type de bien | Industriel/Logistique |
| État | Construction achevée |
| Disponible | Maintenant |
Ground floor of 2 story mixed-use building 11’ ceilings Back room drop ceiling that can be removed for 11’ clear. Column spacing 24’ x 40’ 2 loading docks with levelers Kitchenette Multiple bathrooms shared in common Electric is sub-metered Heat is from building boiler.
- Loyer annoncé plus part proportionnelle des coûts de la consommation électrique
- 2 quais de chargement
- Less than 1 mile from I-95
- Ground floor of 2 story mixed-use building
APERÇU DU BIEN
Parking sur site en abondance. Proximité de l'I95 – À moins de 1 mile. Électricité sous-compteur. Chauffage assuré par la chaudière du bâtiment.
INFORMATIONS SUR L’IMMEUBLE
OCCUPANTS
- ÉTAGE
- NOM DE L’OCCUPANT
- SECTEUR D’ACTIVITÉ
- 2e
- A.M. Realty Management Corp.
- Immobilier
- 1er
- AT&T, Inc.
- Information
- 1er
- C3 Athletics
- Arts, divertissement et loisirs
- 2e
- Christiana Stamford LLC
- -
- Inconnu
- CrossFit
- Arts, divertissement et loisirs
- 2e
- Empowered Learning Center of Fairfield County LLC
- -
- 1er
- Hybrid Athletics LLC
- -
- 1er
- New Neighborhoods, Inc
- Immobilier
- 2e
- Paper Plus
- Manufacture
- 2e
- SMAA Inc.
- Services
Présenté par

Progress Center Park | 76 Progress Dr
Hum, une erreur s’est produite lors de l’envoi de votre message. Veuillez réessayer.
Merci ! Votre message a été envoyé.






