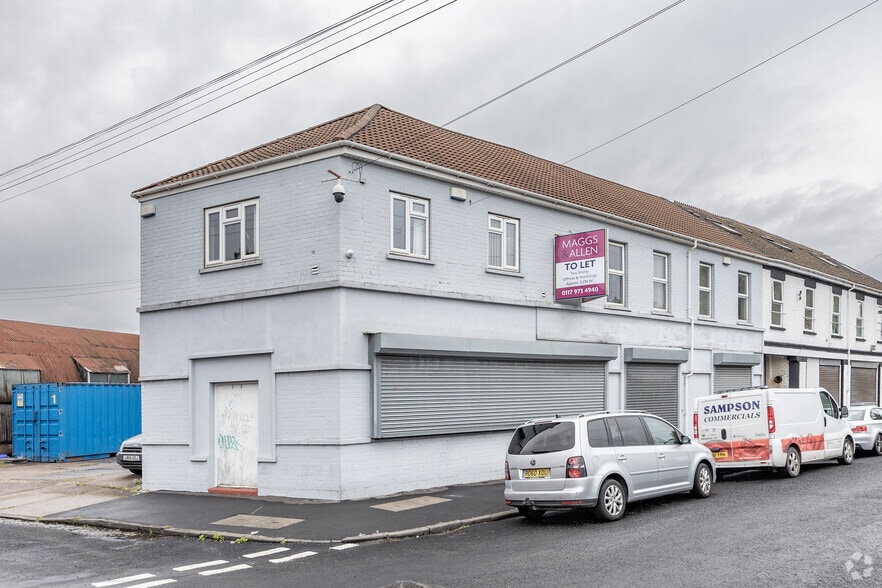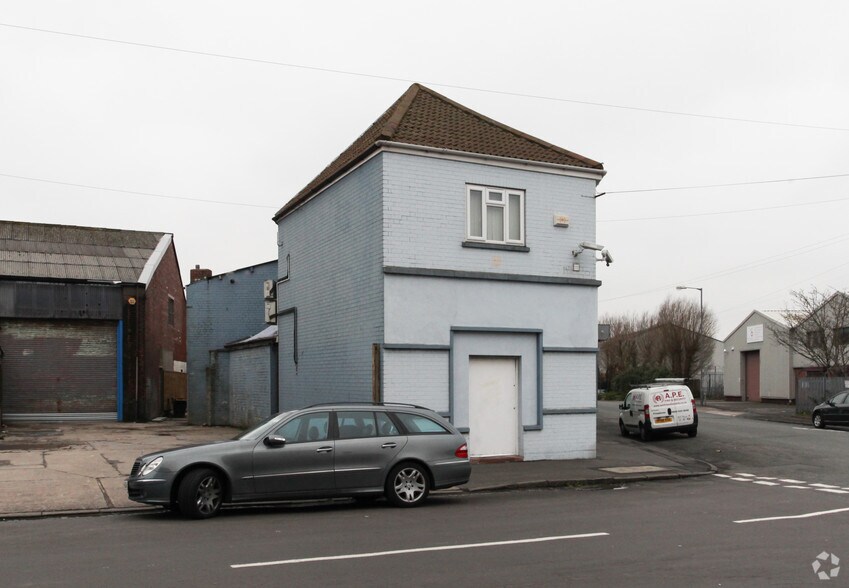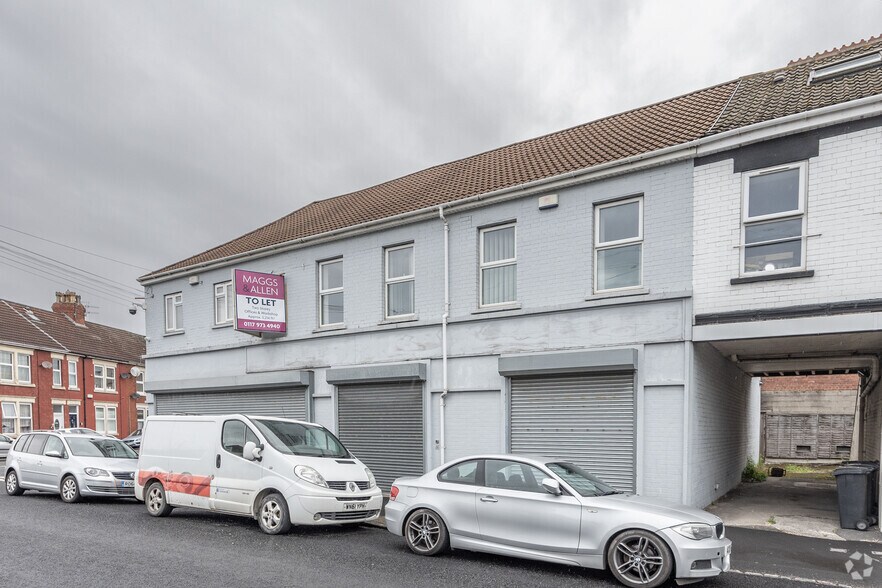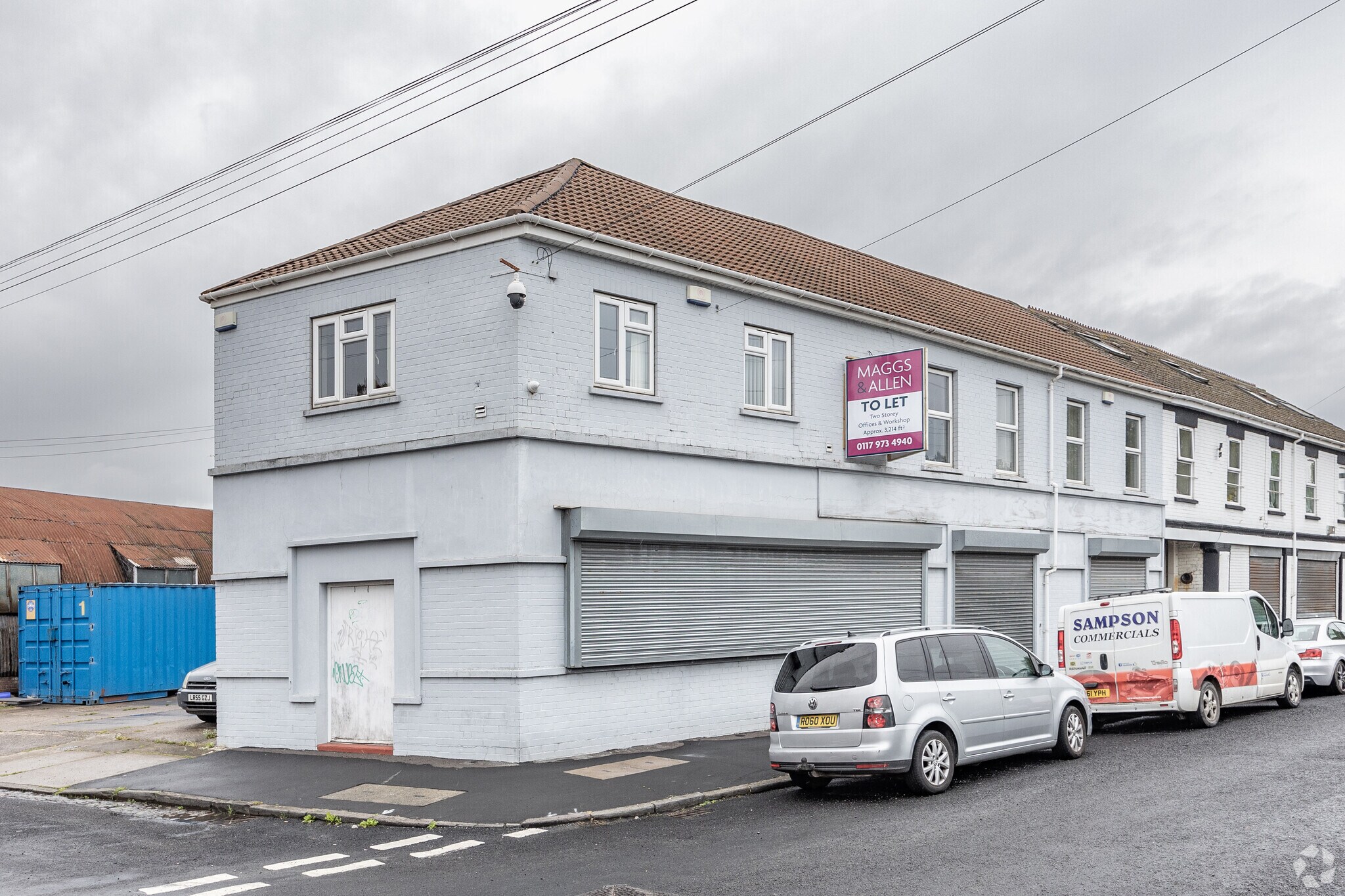
Cette fonctionnalité n’est pas disponible pour le moment.
Nous sommes désolés, mais la fonctionnalité à laquelle vous essayez d’accéder n’est pas disponible actuellement. Nous sommes au courant du problème et notre équipe travaille activement pour le résoudre.
Veuillez vérifier de nouveau dans quelques minutes. Veuillez nous excuser pour ce désagrément.
– L’équipe LoopNet
Votre e-mail a été envoyé.
76-78 Portview Rd Bureau | 88–239 m² | À louer | Bristol BS11 9JF



Certaines informations ont été traduites automatiquement.
INFORMATIONS PRINCIPALES
- Great transport links
- Good location
TOUS LES ESPACES DISPONIBLES(2)
Afficher les loyers en
- ESPACE
- SURFACE
- DURÉE
- LOYER
- TYPE DE BIEN
- ÉTAT
- DISPONIBLE
A two storey office with ground floor stores/workshop measuring approximately 3,214 ft² (298.5m²). The ground floor is predominantly arranged as an open plan office with workshop (with roller shutter access) and rear stores. The first floor is arranged as various separate offices with kitchen and toilet facilities. The property benefits from UPVC double glazing, gas central heating, shower facilities and LED lighting and would suit a variety of uses, subject to obtaining the necessary consents.
- Classe d’utilisation : E
- Open space
- Shower facilities
- Lumière naturelle
- LED lighting
A two storey office with ground floor stores/workshop measuring approximately 3,214 ft² (298.5m²). The ground floor is predominantly arranged as an open plan office with workshop (with roller shutter access) and rear stores. The first floor is arranged as various separate offices with kitchen and toilet facilities. The property benefits from UPVC double glazing, gas central heating, shower facilities and LED lighting and would suit a variety of uses, subject to obtaining the necessary consents.
- Classe d’utilisation : E
- Shower facilities
- LED lighting
| Espace | Surface | Durée | Loyer | Type de bien | État | Disponible |
| RDC | 150 m² | Négociable | Sur demande Sur demande Sur demande Sur demande | Bureau | Espace brut | Maintenant |
| 1er étage | 88 m² | Négociable | Sur demande Sur demande Sur demande Sur demande | Bureau | Espace brut | Maintenant |
RDC
| Surface |
| 150 m² |
| Durée |
| Négociable |
| Loyer |
| Sur demande Sur demande Sur demande Sur demande |
| Type de bien |
| Bureau |
| État |
| Espace brut |
| Disponible |
| Maintenant |
1er étage
| Surface |
| 88 m² |
| Durée |
| Négociable |
| Loyer |
| Sur demande Sur demande Sur demande Sur demande |
| Type de bien |
| Bureau |
| État |
| Espace brut |
| Disponible |
| Maintenant |
RDC
| Surface | 150 m² |
| Durée | Négociable |
| Loyer | Sur demande |
| Type de bien | Bureau |
| État | Espace brut |
| Disponible | Maintenant |
A two storey office with ground floor stores/workshop measuring approximately 3,214 ft² (298.5m²). The ground floor is predominantly arranged as an open plan office with workshop (with roller shutter access) and rear stores. The first floor is arranged as various separate offices with kitchen and toilet facilities. The property benefits from UPVC double glazing, gas central heating, shower facilities and LED lighting and would suit a variety of uses, subject to obtaining the necessary consents.
- Classe d’utilisation : E
- Lumière naturelle
- Open space
- LED lighting
- Shower facilities
1er étage
| Surface | 88 m² |
| Durée | Négociable |
| Loyer | Sur demande |
| Type de bien | Bureau |
| État | Espace brut |
| Disponible | Maintenant |
A two storey office with ground floor stores/workshop measuring approximately 3,214 ft² (298.5m²). The ground floor is predominantly arranged as an open plan office with workshop (with roller shutter access) and rear stores. The first floor is arranged as various separate offices with kitchen and toilet facilities. The property benefits from UPVC double glazing, gas central heating, shower facilities and LED lighting and would suit a variety of uses, subject to obtaining the necessary consents.
- Classe d’utilisation : E
- LED lighting
- Shower facilities
APERÇU DU BIEN
The property comprises an end of terrace building offering light industrial accommodation over two floors. The property is located near the junction with Collins Street with access to Avonmouth Road that links to the A4 and M5 Motorway. Avonmouth Railway Station is within close proximity.
INFORMATIONS SUR L’IMMEUBLE
Présenté par

76-78 Portview Rd
Hum, une erreur s’est produite lors de l’envoi de votre message. Veuillez réessayer.
Merci ! Votre message a été envoyé.





