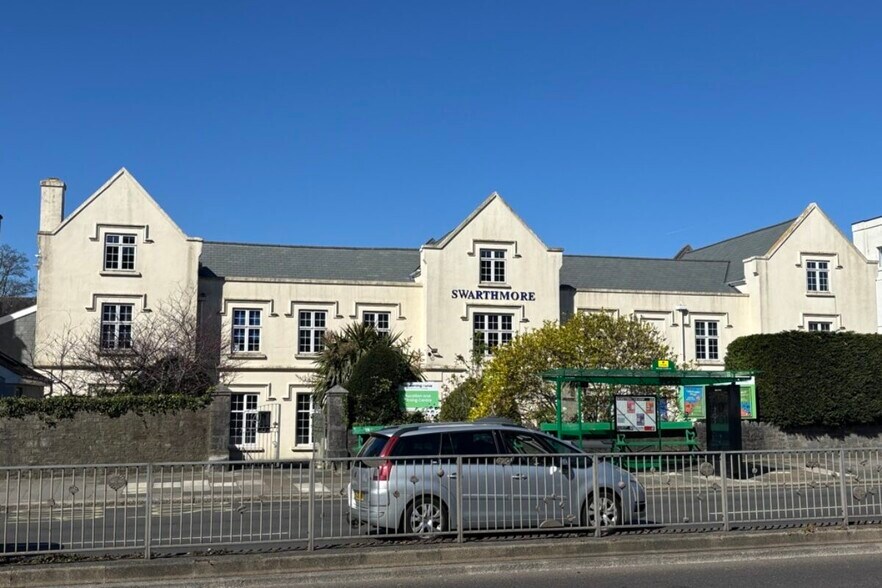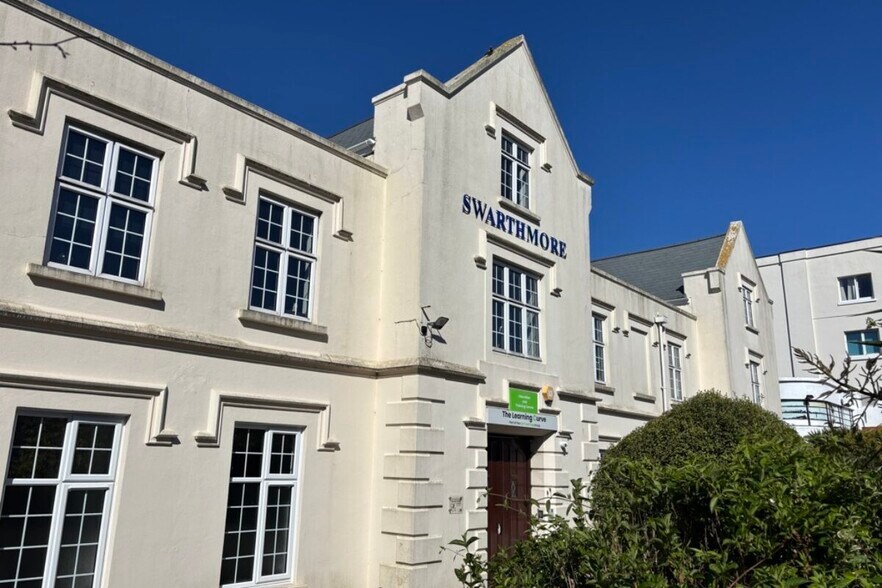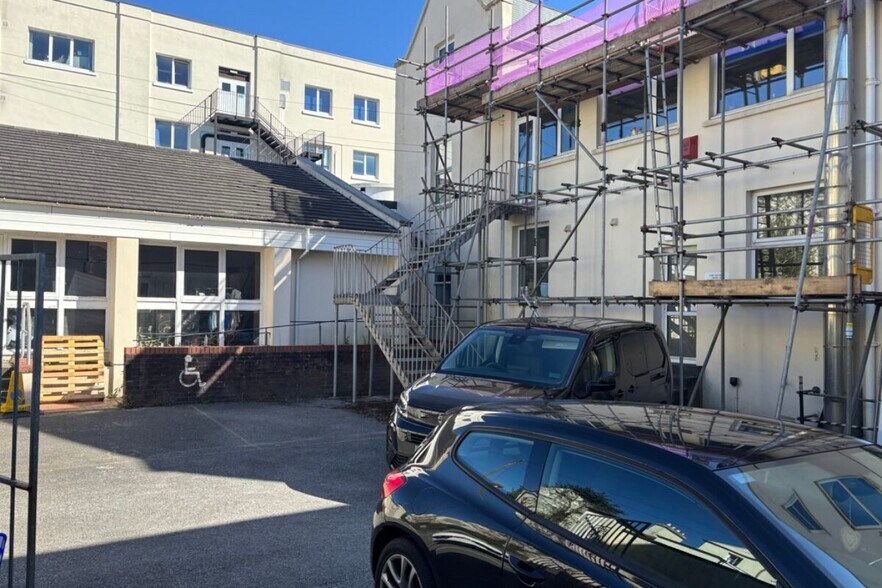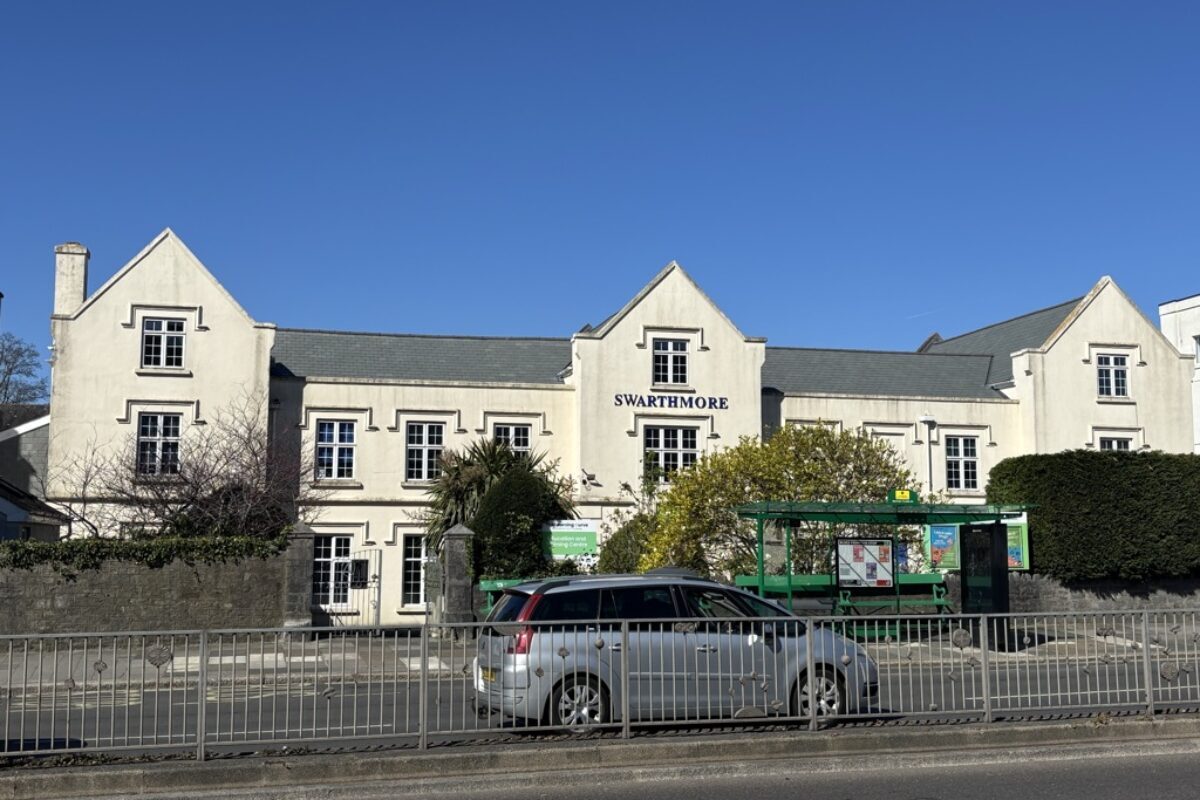
Cette fonctionnalité n’est pas disponible pour le moment.
Nous sommes désolés, mais la fonctionnalité à laquelle vous essayez d’accéder n’est pas disponible actuellement. Nous sommes au courant du problème et notre équipe travaille activement pour le résoudre.
Veuillez vérifier de nouveau dans quelques minutes. Veuillez nous excuser pour ce désagrément.
– L’équipe LoopNet
Votre e-mail a été envoyé.
76-78 Mutley Plain Bureau | 119–815 m² | À louer | Plymouth PL4 6LF



Certaines informations ont été traduites automatiquement.
INFORMATIONS PRINCIPALES
- Prominently Located Office Building
- Total Size Over Three Floors 815.45 sqm (8777 sq ft)
- Parking To The Rear
- Suitable For a Variety of Uses
TOUS LES ESPACES DISPONIBLES(3)
Afficher les loyers en
- ESPACE
- SURFACE
- DURÉE
- LOYER
- TYPE DE BIEN
- ÉTAT
- DISPONIBLE
The premises area available to rent by way of new lease, length negotiable, drawn on equivalent full repairing and insuring terms. The quoting rental is to be: £50,000 PAX. Internally, save for 2 halls to the southern end of the ground floor, the accommodation is mainly of cellular configuration with individual offices, meeting rooms at ground, first and second floor levels on either side of a central corridor. There are 3 separate staircases provided access to upper floors, with the building as a whole having limited welfare facilities with toilet accommodation being mainly confined to the northern elevation at ground level and also southern elevation at the same level, with a toilet at the first floor level at the south elevation with a staff kitchen at ground level. There is a panel radiator system served by 2 aging gas fired boilers within the basement which serves the majority of the property which also has a mains wired smoke detection and alarm system.
- Classe d’utilisation : E
- Principalement open space
- Salles de conférence
- Système de chauffage central
- Lumière naturelle
- Toilettes incluses dans le bail
- Panel radiator system
- Entièrement aménagé comme Bureau standard
- Convient pour 13 à 42 personnes
- Peut être associé à un ou plusieurs espaces supplémentaires pour obtenir jusqu’à 815 m² d’espace adjacent.
- Système de sécurité
- Classe de performance énergétique – D
- Mainly of cellular configuration
- Smoke detection and alarm system
The premises area available to rent by way of new lease, length negotiable, drawn on equivalent full repairing and insuring terms. The quoting rental is to be: £50,000 PAX. Internally, save for 2 halls to the southern end of the ground floor, the accommodation is mainly of cellular configuration with individual offices, meeting rooms at ground, first and second floor levels on either side of a central corridor. There are 3 separate staircases provided access to upper floors, with the building as a whole having limited welfare facilities with toilet accommodation being mainly confined to the northern elevation at ground level and also southern elevation at the same level, with a toilet at the first floor level at the south elevation with a staff kitchen at ground level. There is a panel radiator system served by 2 aging gas fired boilers within the basement which serves the majority of the property which also has a mains wired smoke detection and alarm system.
- Classe d’utilisation : E
- Principalement open space
- Salles de conférence
- Système de chauffage central
- Lumière naturelle
- Toilettes incluses dans le bail
- Panel radiator system
- Entièrement aménagé comme Bureau standard
- Convient pour 6 à 19 personnes
- Peut être associé à un ou plusieurs espaces supplémentaires pour obtenir jusqu’à 815 m² d’espace adjacent.
- Système de sécurité
- Classe de performance énergétique – D
- Mainly of cellular configuration
- Smoke detection and alarm system
The premises area available to rent by way of new lease, length negotiable, drawn on equivalent full repairing and insuring terms. The quoting rental is to be: £50,000 PAX. Internally, save for 2 halls to the southern end of the ground floor, the accommodation is mainly of cellular configuration with individual offices, meeting rooms at ground, first and second floor levels on either side of a central corridor. There are 3 separate staircases provided access to upper floors, with the building as a whole having limited welfare facilities with toilet accommodation being mainly confined to the northern elevation at ground level and also southern elevation at the same level, with a toilet at the first floor level at the south elevation with a staff kitchen at ground level. There is a panel radiator system served by 2 aging gas fired boilers within the basement which serves the majority of the property which also has a mains wired smoke detection and alarm system.
- Classe d’utilisation : E
- Principalement open space
- Salles de conférence
- Système de chauffage central
- Lumière naturelle
- Toilettes incluses dans le bail
- Panel radiator system
- Entièrement aménagé comme Bureau standard
- Convient pour 4 à 11 personnes
- Peut être associé à un ou plusieurs espaces supplémentaires pour obtenir jusqu’à 815 m² d’espace adjacent.
- Système de sécurité
- Classe de performance énergétique – D
- Mainly of cellular configuration
- Smoke detection and alarm system
| Espace | Surface | Durée | Loyer | Type de bien | État | Disponible |
| RDC | 480 m² | Négociable | 70,38 € /m²/an 5,87 € /m²/mois 33 760 € /an 2 813 € /mois | Bureau | Construction achevée | Maintenant |
| 1er étage | 216 m² | Négociable | 70,38 € /m²/an 5,87 € /m²/mois 15 229 € /an 1 269 € /mois | Bureau | Construction achevée | Maintenant |
| 2e étage | 119 m² | Négociable | 70,38 € /m²/an 5,87 € /m²/mois 8 402 € /an 700,20 € /mois | Bureau | Construction achevée | Maintenant |
RDC
| Surface |
| 480 m² |
| Durée |
| Négociable |
| Loyer |
| 70,38 € /m²/an 5,87 € /m²/mois 33 760 € /an 2 813 € /mois |
| Type de bien |
| Bureau |
| État |
| Construction achevée |
| Disponible |
| Maintenant |
1er étage
| Surface |
| 216 m² |
| Durée |
| Négociable |
| Loyer |
| 70,38 € /m²/an 5,87 € /m²/mois 15 229 € /an 1 269 € /mois |
| Type de bien |
| Bureau |
| État |
| Construction achevée |
| Disponible |
| Maintenant |
2e étage
| Surface |
| 119 m² |
| Durée |
| Négociable |
| Loyer |
| 70,38 € /m²/an 5,87 € /m²/mois 8 402 € /an 700,20 € /mois |
| Type de bien |
| Bureau |
| État |
| Construction achevée |
| Disponible |
| Maintenant |
RDC
| Surface | 480 m² |
| Durée | Négociable |
| Loyer | 70,38 € /m²/an |
| Type de bien | Bureau |
| État | Construction achevée |
| Disponible | Maintenant |
The premises area available to rent by way of new lease, length negotiable, drawn on equivalent full repairing and insuring terms. The quoting rental is to be: £50,000 PAX. Internally, save for 2 halls to the southern end of the ground floor, the accommodation is mainly of cellular configuration with individual offices, meeting rooms at ground, first and second floor levels on either side of a central corridor. There are 3 separate staircases provided access to upper floors, with the building as a whole having limited welfare facilities with toilet accommodation being mainly confined to the northern elevation at ground level and also southern elevation at the same level, with a toilet at the first floor level at the south elevation with a staff kitchen at ground level. There is a panel radiator system served by 2 aging gas fired boilers within the basement which serves the majority of the property which also has a mains wired smoke detection and alarm system.
- Classe d’utilisation : E
- Entièrement aménagé comme Bureau standard
- Principalement open space
- Convient pour 13 à 42 personnes
- Salles de conférence
- Peut être associé à un ou plusieurs espaces supplémentaires pour obtenir jusqu’à 815 m² d’espace adjacent.
- Système de chauffage central
- Système de sécurité
- Lumière naturelle
- Classe de performance énergétique – D
- Toilettes incluses dans le bail
- Mainly of cellular configuration
- Panel radiator system
- Smoke detection and alarm system
1er étage
| Surface | 216 m² |
| Durée | Négociable |
| Loyer | 70,38 € /m²/an |
| Type de bien | Bureau |
| État | Construction achevée |
| Disponible | Maintenant |
The premises area available to rent by way of new lease, length negotiable, drawn on equivalent full repairing and insuring terms. The quoting rental is to be: £50,000 PAX. Internally, save for 2 halls to the southern end of the ground floor, the accommodation is mainly of cellular configuration with individual offices, meeting rooms at ground, first and second floor levels on either side of a central corridor. There are 3 separate staircases provided access to upper floors, with the building as a whole having limited welfare facilities with toilet accommodation being mainly confined to the northern elevation at ground level and also southern elevation at the same level, with a toilet at the first floor level at the south elevation with a staff kitchen at ground level. There is a panel radiator system served by 2 aging gas fired boilers within the basement which serves the majority of the property which also has a mains wired smoke detection and alarm system.
- Classe d’utilisation : E
- Entièrement aménagé comme Bureau standard
- Principalement open space
- Convient pour 6 à 19 personnes
- Salles de conférence
- Peut être associé à un ou plusieurs espaces supplémentaires pour obtenir jusqu’à 815 m² d’espace adjacent.
- Système de chauffage central
- Système de sécurité
- Lumière naturelle
- Classe de performance énergétique – D
- Toilettes incluses dans le bail
- Mainly of cellular configuration
- Panel radiator system
- Smoke detection and alarm system
2e étage
| Surface | 119 m² |
| Durée | Négociable |
| Loyer | 70,38 € /m²/an |
| Type de bien | Bureau |
| État | Construction achevée |
| Disponible | Maintenant |
The premises area available to rent by way of new lease, length negotiable, drawn on equivalent full repairing and insuring terms. The quoting rental is to be: £50,000 PAX. Internally, save for 2 halls to the southern end of the ground floor, the accommodation is mainly of cellular configuration with individual offices, meeting rooms at ground, first and second floor levels on either side of a central corridor. There are 3 separate staircases provided access to upper floors, with the building as a whole having limited welfare facilities with toilet accommodation being mainly confined to the northern elevation at ground level and also southern elevation at the same level, with a toilet at the first floor level at the south elevation with a staff kitchen at ground level. There is a panel radiator system served by 2 aging gas fired boilers within the basement which serves the majority of the property which also has a mains wired smoke detection and alarm system.
- Classe d’utilisation : E
- Entièrement aménagé comme Bureau standard
- Principalement open space
- Convient pour 4 à 11 personnes
- Salles de conférence
- Peut être associé à un ou plusieurs espaces supplémentaires pour obtenir jusqu’à 815 m² d’espace adjacent.
- Système de chauffage central
- Système de sécurité
- Lumière naturelle
- Classe de performance énergétique – D
- Toilettes incluses dans le bail
- Mainly of cellular configuration
- Panel radiator system
- Smoke detection and alarm system
APERÇU DU BIEN
The largest purpose built office building at Belgrave House has been converted into residential units with partly student accommodation at upper floor level, the only 2 significant office occupiers in the locality being Curtis Whiteford Crocker Solicitors to the Eastern side of the Plain and the Harbour Centre occupying Hyde Park House to the North of the subject property. The subject asset comprises a substantial effectively detached building with pedestrian access from Mutley Plain, the property’s eastern boundary comprising masonry wall, beyond which is a small landscaped garden area. There is vehicular access via a service road to the West with the western boundary also being formed by masonry wall with metal gates closing the site. The building itself viewed from Mutley Plain, is of 3 storey construction, with partial second floor accommodation, to which predominantly single storey additions have been added over the years to the rear western side in the form of a hall and studio. The main building has externally rendered and painted elevations beneath slated roof pitches with the rear additions having the combination of flat felted roof and concrete tiled roof surfaces. Internally floors are largely carpeted, walls papered and ceilings painted or papered to the main part, many rooms having fluorescent lighting. To the rear there is a small parking area which can accommodate 5 vehicles. Mutley Plain is a secondary shopping area located approximately 1 mile North of the city’s main retail core, and comprises traditional retail shops arranged in a linear configuration on either side of a primary distributor road linking the city centre with the A38 expressway to the North, Mutley Plain being a dual carriageway with a central reservation and 4 designated traffic light controlled pedestrian crossings. Mutley Plain forms one of the principal bus routes linking the city centre and Plymouth’s northern suburbs and the retail centre is now characterised by mainly local retail covenants with a small number of national retailers such as Boots and Superdrug together with Co-op and Sainsburys, each of whom maintain a small supermarket. Upper floor accommodation within Mutley Plain is predominantly put to residential use although there are a small number of beauty salons and office occupiers located above retail units.
INFORMATIONS SUR L’IMMEUBLE
Présenté par

76-78 Mutley Plain
Hum, une erreur s’est produite lors de l’envoi de votre message. Veuillez réessayer.
Merci ! Votre message a été envoyé.






