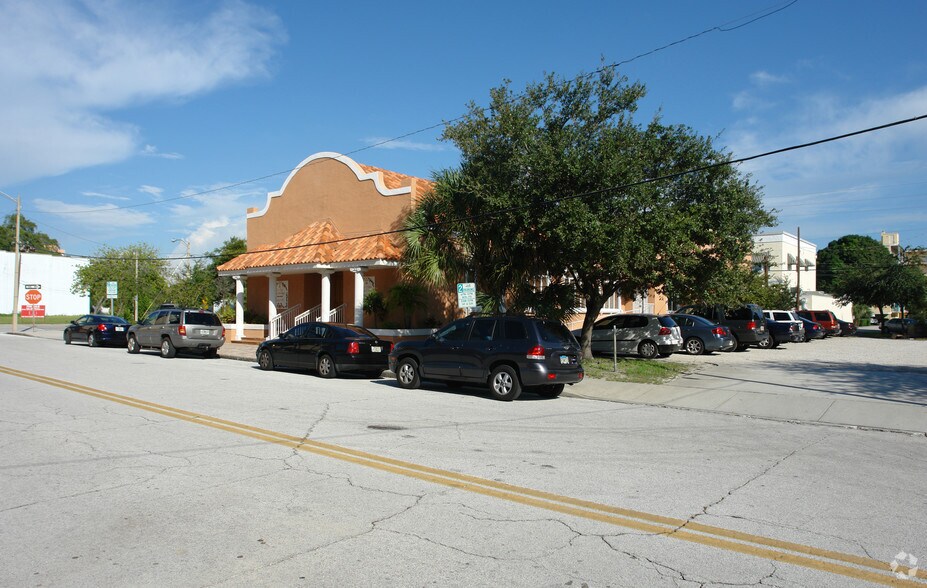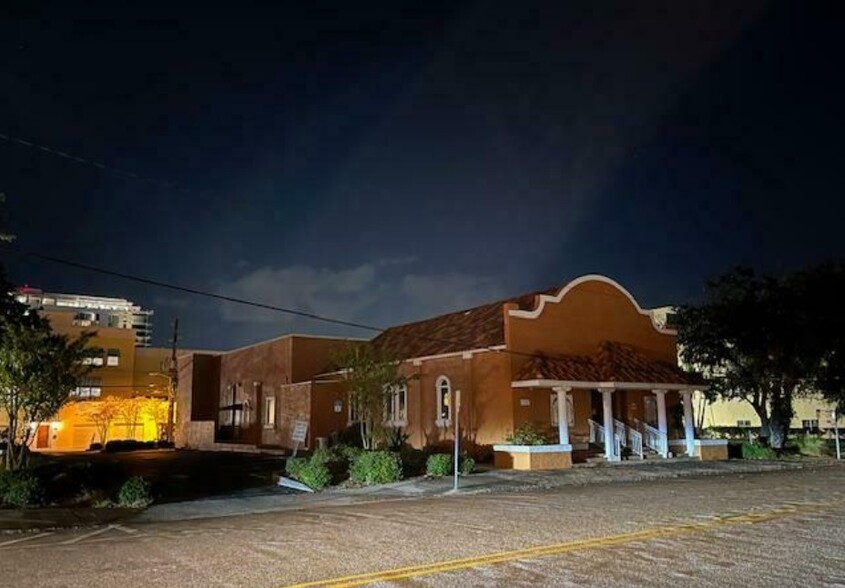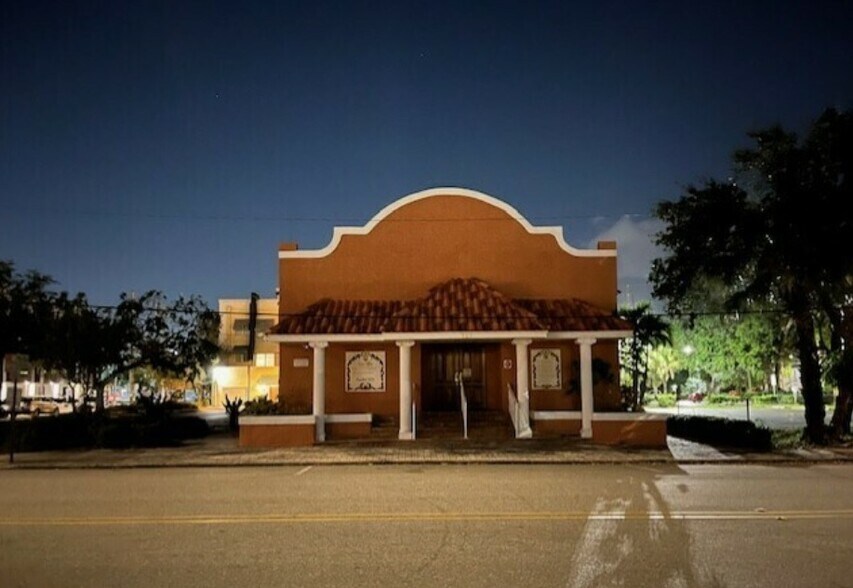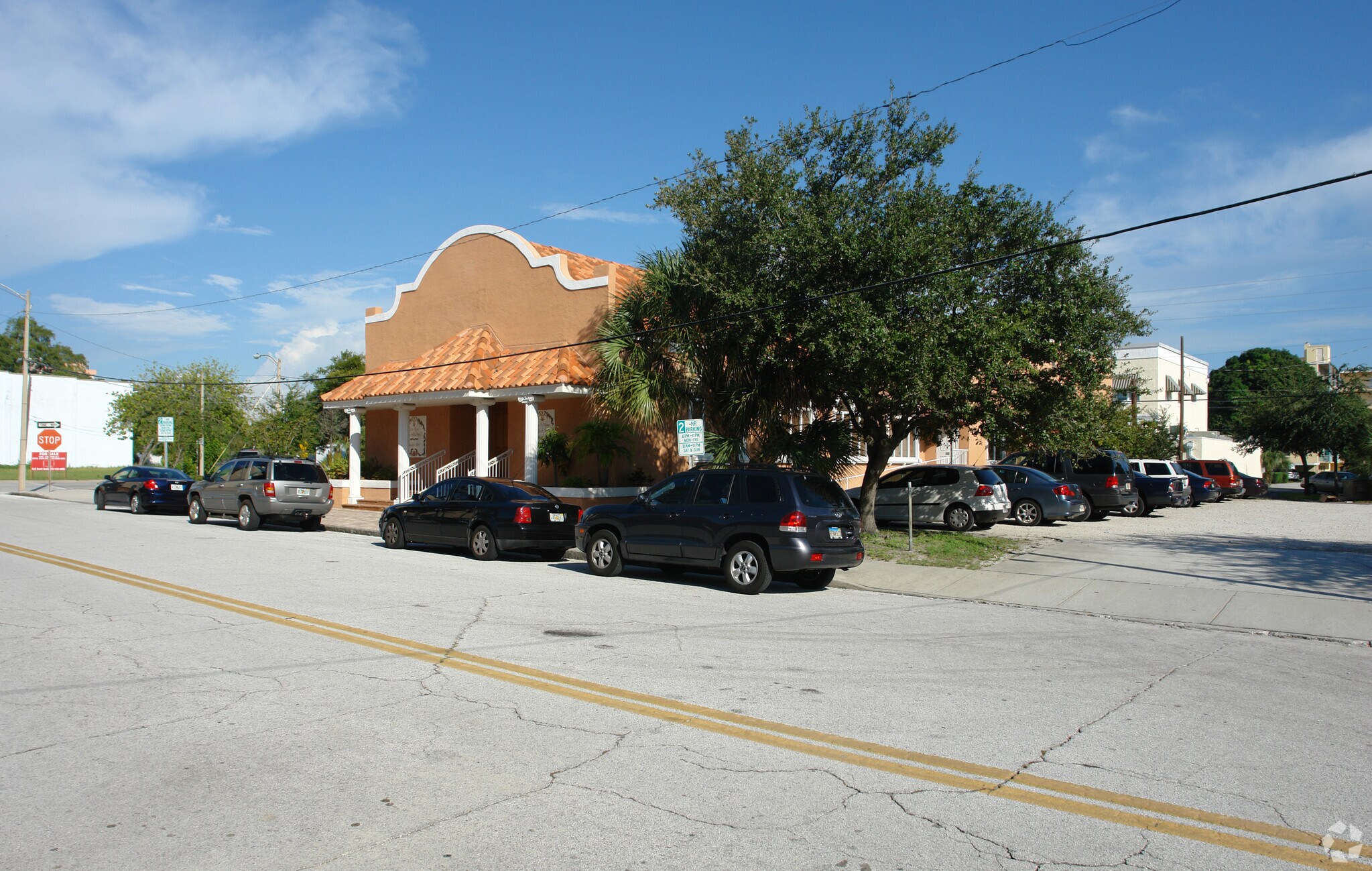Votre e-mail a été envoyé.

757 Arlington Ave N Bureau | 725 m² | À louer | Saint Petersburg, FL 33701



Certaines informations ont été traduites automatiquement.

INFORMATIONS PRINCIPALES
- Over Abundance of Parking
- Walking Distance to Second District Court of Appeals
TOUS LES ESPACE DISPONIBLES(1)
Afficher les loyers en
- ESPACE
- SURFACE
- DURÉE
- LOYER
- TYPE DE BIEN
- ÉTAT
- DISPONIBLE
Our Offering is an attractive office setting for lease. The opportunity is for 7,799 SF of Class A Office in a single-tenant free-standing building. A law firm recently occupied the site, so that another similar firm would be a perfect fit. But it must be stressed that this office scenario is excellent for any type of general office use. The layout is as follows: The building is 7,799 sf and sits on a generous land mass of 1/2 acre on three lots. The structure sits in the middle of the property, thus resulting in abundant parking with over 27 spaces. Plus, there is street parking that is close, convenient, and numerous. There is also a prominent and large monument sign on the major corridor. The Floor Plan is as follows: There are double wooden doors that open up to a spacious and attractive reception lobby. The lobby has a reception counter and desk area. To the left are two ADA restrooms and a refreshment alcove. Immediately behind the reception area is a very handsome conference, nicely decorated and substantial. Continuing along the right side of the center hallway are four principal offices, all are sizable; the first one is easily double in size. Along the left side, there are four regular-sized offices, plus a copy room. At the end of the hallway, in the rear of the building, are two more restrooms and a kitchen. Upstairs consists of a large filing room or office, two additional offices, and a full bath restroom. The location will be described in detail below. Still, it should be noted that this address is strategically located 1 1/2 blocks off of Central Avenue, on the border of The Edge District & the famed 600 Block, just south of the Historic Uptown Neighborhood, and now in the new Mirror Lake Living Locale district. Please note the site is only one block from the brand new Second District Court of Appeal and the Pinellas County Judicial Building. Survey and Blueprints are available upon request. Out of courtesy to the tenants, please schedule all showings through Jon Ren La Budde. Please do not contact the firm or staff.
- Partiellement aménagé comme Cabinet juridique
- Convient pour 20 à 63 personnes
- Prominade Signage
- Principalement open space
- Currently a Law Office
| Espace | Surface | Durée | Loyer | Type de bien | État | Disponible |
| 1er étage | 725 m² | Négociable | Sur demande Sur demande Sur demande Sur demande | Bureau | Construction partielle | Maintenant |
1er étage
| Surface |
| 725 m² |
| Durée |
| Négociable |
| Loyer |
| Sur demande Sur demande Sur demande Sur demande |
| Type de bien |
| Bureau |
| État |
| Construction partielle |
| Disponible |
| Maintenant |
1er étage
| Surface | 725 m² |
| Durée | Négociable |
| Loyer | Sur demande |
| Type de bien | Bureau |
| État | Construction partielle |
| Disponible | Maintenant |
Our Offering is an attractive office setting for lease. The opportunity is for 7,799 SF of Class A Office in a single-tenant free-standing building. A law firm recently occupied the site, so that another similar firm would be a perfect fit. But it must be stressed that this office scenario is excellent for any type of general office use. The layout is as follows: The building is 7,799 sf and sits on a generous land mass of 1/2 acre on three lots. The structure sits in the middle of the property, thus resulting in abundant parking with over 27 spaces. Plus, there is street parking that is close, convenient, and numerous. There is also a prominent and large monument sign on the major corridor. The Floor Plan is as follows: There are double wooden doors that open up to a spacious and attractive reception lobby. The lobby has a reception counter and desk area. To the left are two ADA restrooms and a refreshment alcove. Immediately behind the reception area is a very handsome conference, nicely decorated and substantial. Continuing along the right side of the center hallway are four principal offices, all are sizable; the first one is easily double in size. Along the left side, there are four regular-sized offices, plus a copy room. At the end of the hallway, in the rear of the building, are two more restrooms and a kitchen. Upstairs consists of a large filing room or office, two additional offices, and a full bath restroom. The location will be described in detail below. Still, it should be noted that this address is strategically located 1 1/2 blocks off of Central Avenue, on the border of The Edge District & the famed 600 Block, just south of the Historic Uptown Neighborhood, and now in the new Mirror Lake Living Locale district. Please note the site is only one block from the brand new Second District Court of Appeal and the Pinellas County Judicial Building. Survey and Blueprints are available upon request. Out of courtesy to the tenants, please schedule all showings through Jon Ren La Budde. Please do not contact the firm or staff.
- Partiellement aménagé comme Cabinet juridique
- Principalement open space
- Convient pour 20 à 63 personnes
- Currently a Law Office
- Prominade Signage
INFORMATIONS SUR L’IMMEUBLE
OCCUPANTS
- ÉTAGE
- NOM DE L’OCCUPANT
- SECTEUR D’ACTIVITÉ
- 1er
- Law Office of Meros, Smith, Lazzara & Olney P.A.
- Services professionnels, scientifiques et techniques
Présenté par

757 Arlington Ave N
Hum, une erreur s’est produite lors de l’envoi de votre message. Veuillez réessayer.
Merci ! Votre message a été envoyé.


