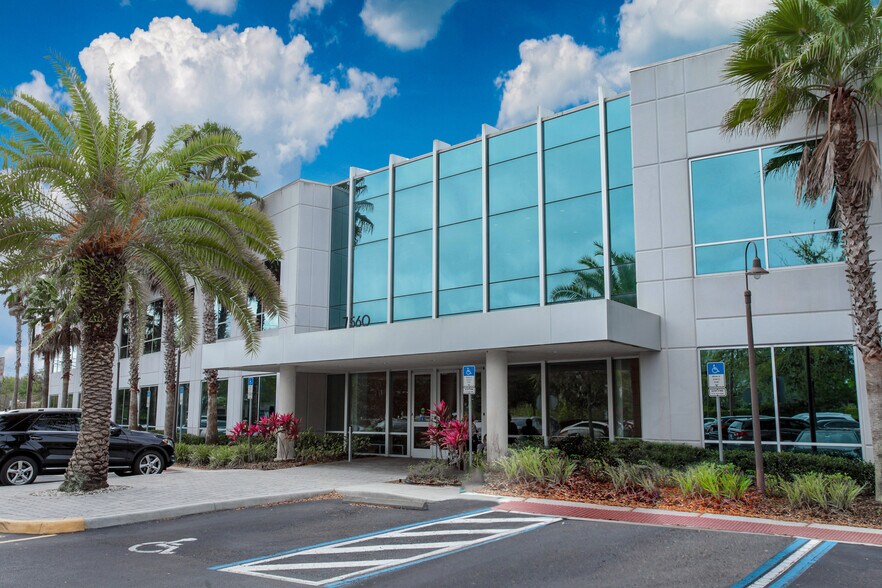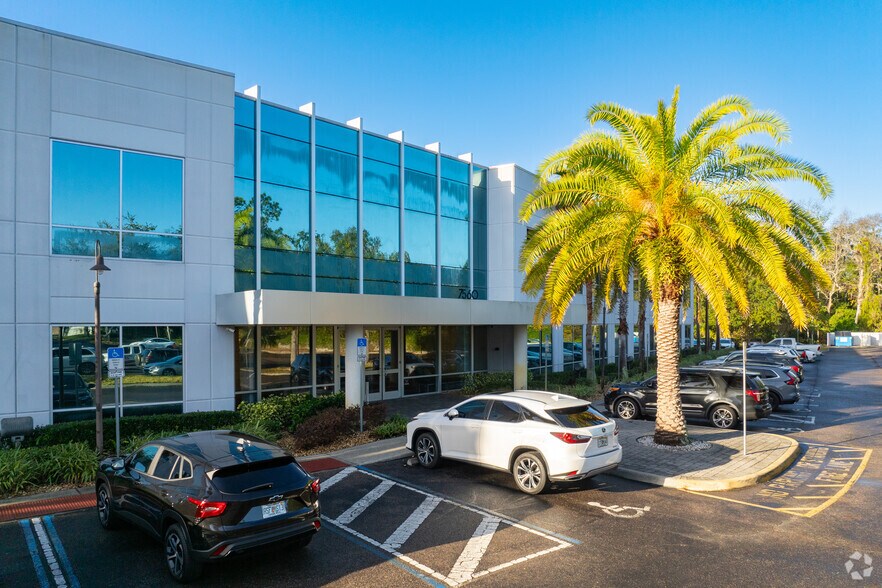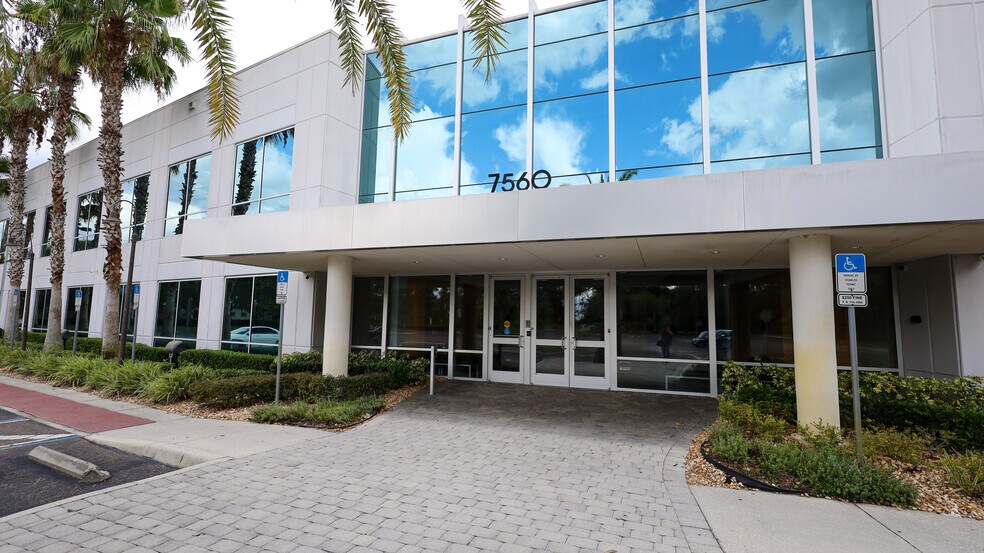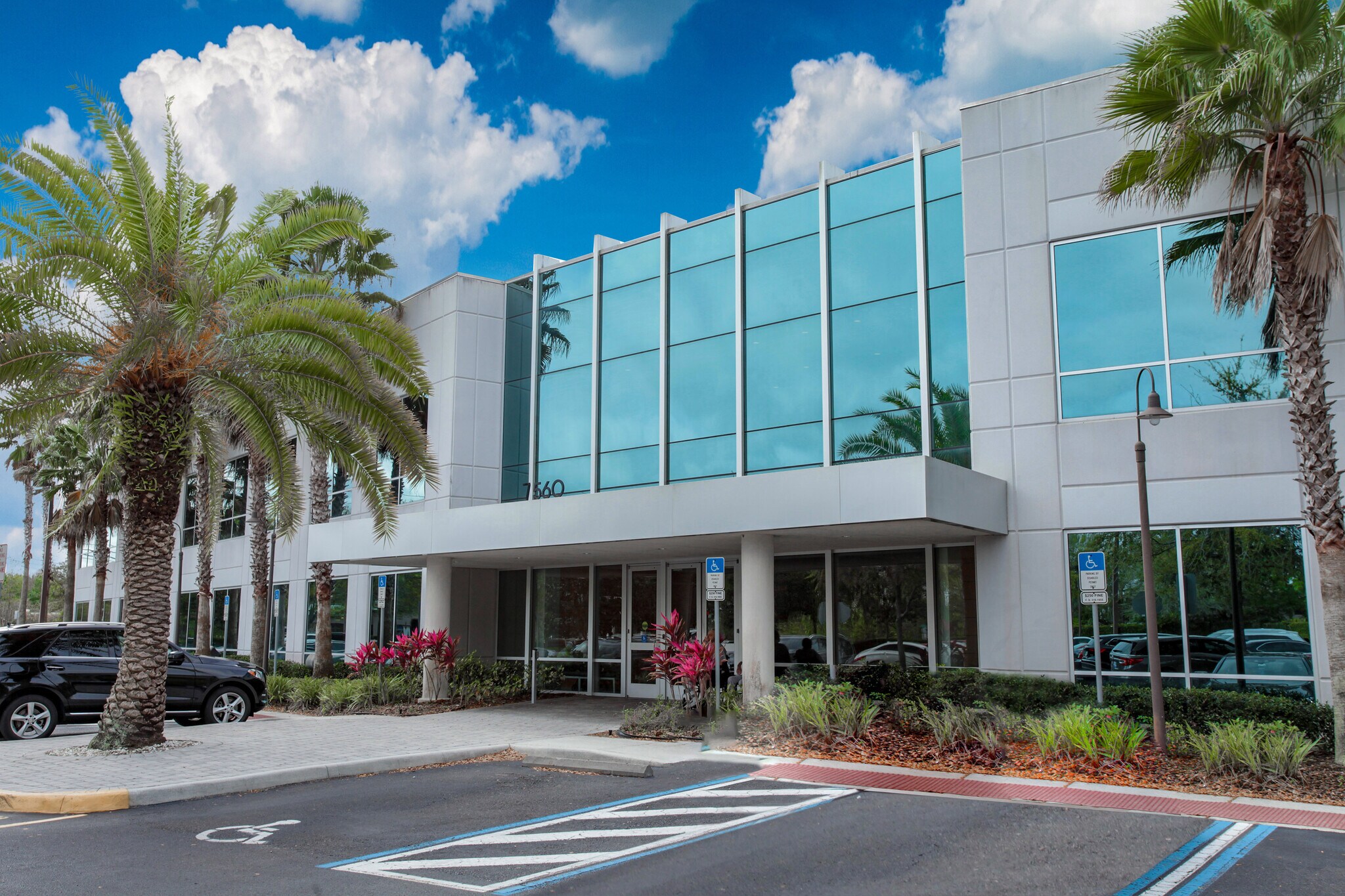Votre e-mail a été envoyé.
Certaines informations ont été traduites automatiquement.
INFORMATIONS PRINCIPALES SUR L'INVESTISSEMENT
- Turn-key medical/professional office space
- Prominent First Floor Suite with Featured Double Door Entrance
- Advent Health and Oviedo Hospital withing 1-2 miles, abundant parking
- Class A space in the Oviedo Office Park building
- Monument signage available
- Great access from SR- 417, 434, 426 and 436.
RÉSUMÉ ANALYTIQUE
Look no further and imagine finding your ideal space designed with the future of healthcare in mind. Nestled in the heart of Oviedo and located within 1 mile of Advent Health’s ER and 2 miles from the state-of-the-art Oviedo Hospital is a unique opportunity for Class A medical/ professional office space. This current medical office condominium offers an abundance of nearby amenities for healthcare companies seeking convenience, accessibility, visibility, and turn-key space. Whether you are a group expanding your company, a solo practitioner or an investo seeking a great asset in an established healthcare market, this condominium offers versatility at a prestigious location. From the moment you enter the double door entry off the lobby you are exposed to collaborative workspace with an inviting lobby, offices, exam, and procedure rooms allowing you to focus on delivering world class care to your clients.
INFORMATIONS SUR L’IMMEUBLE
| Surface totale de l’immeuble | 3 978 m² | Surface type par étage | 211 m² |
| Type de bien | Bureau (Lot en copropriété) | Année de construction | 2008 |
| Sous-type de bien | Médical | Surface du lot | 1,52 ha |
| Classe d’immeuble | A | Ratio de stationnement | 0,54/1 000 m² |
| Étages | 2 | ||
| Zonage | GC - Commerce général : principalement médical, bureau professionnel | ||
| Surface totale de l’immeuble | 3 978 m² |
| Type de bien | Bureau (Lot en copropriété) |
| Sous-type de bien | Médical |
| Classe d’immeuble | A |
| Étages | 2 |
| Surface type par étage | 211 m² |
| Année de construction | 2008 |
| Surface du lot | 1,52 ha |
| Ratio de stationnement | 0,54/1 000 m² |
| Zonage | GC - Commerce général : principalement médical, bureau professionnel |
CARACTÉRISTIQUES
- Signalisation
1 LOT DISPONIBLE
Lot 2048
| Surface du lot | 243 m² | Type de vente | Propriétaire occupant |
| Usage du lot en coprop. | Bureaux/Médical | Référence cadastrale/ID de parcelle | 20-21-31-506-0000-2048 |
| Surface du lot | 243 m² |
| Usage du lot en coprop. | Bureaux/Médical |
| Type de vente | Propriétaire occupant |
| Référence cadastrale/ID de parcelle | 20-21-31-506-0000-2048 |
 Floor Plan
Floor Plan
 2nd Floor Plan
2nd Floor Plan
 Interior
Interior
 Interior
Interior
 Interior
Interior
 Interior
Interior
 Interior
Interior
 7056-Red-Bug-Rd-Ste-2048-Kitchen-Defurnished
7056-Red-Bug-Rd-Ste-2048-Kitchen-Defurnished
Présenté par

7560 Red Bug Lake Rd
Hum, une erreur s’est produite lors de l’envoi de votre message. Veuillez réessayer.
Merci ! Votre message a été envoyé.














