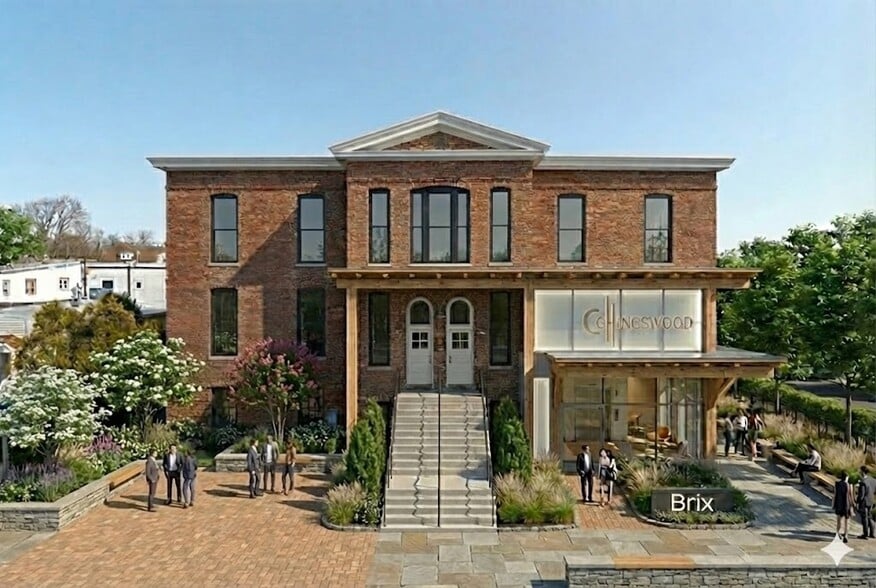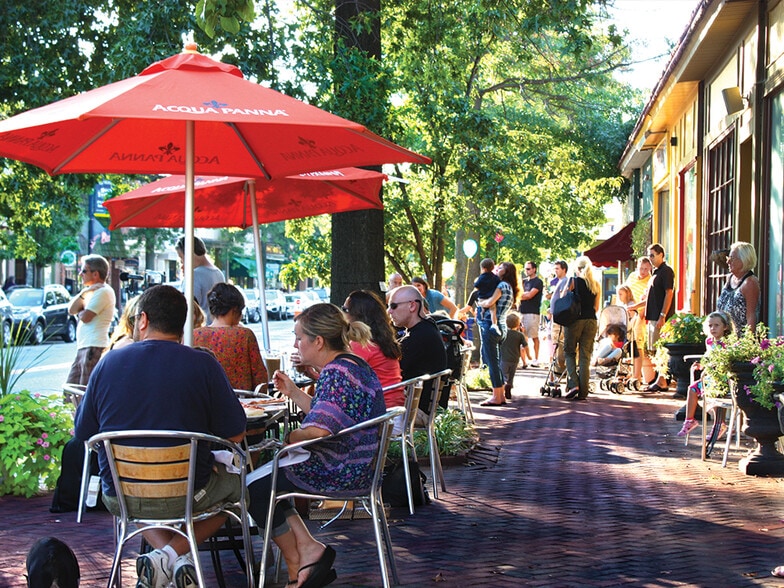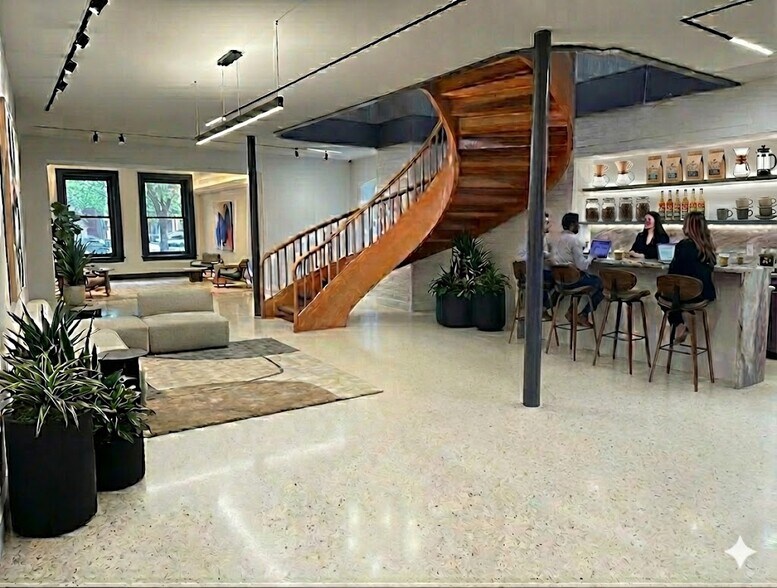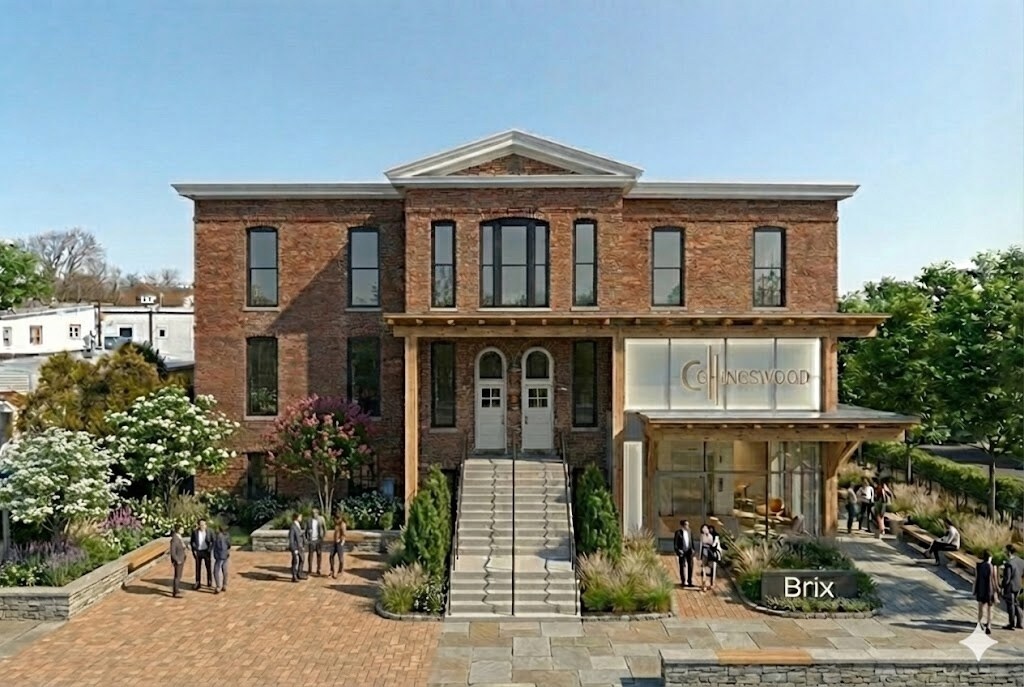Votre e-mail a été envoyé.
Zane Offices 756 Haddon Ave 325–1 951 m² | À louer | Collingswood, NJ 08108



Certaines informations ont été traduites automatiquement.
INFORMATIONS PRINCIPALES
- Most dramatic space in South Jersey. Iconic Space. Free Parking.
- A building and town that attracts employees and wows clients.
- In the heart of hippest downtown with restaurants and shops.
TOUS LES ESPACES DISPONIBLES(3)
Afficher les loyers en
- ESPACE
- SURFACE
- DURÉE
- LOYER
- TYPE DE BIEN
- ÉTAT
- DISPONIBLE
Available after renovation in 2026. The owner will upgrade the space, including a dramatic new entrance addition, new HVAC, new restrooms, and new partitions/lighting. Ground level at grade access from the parking lot. Flexible office or retail space in the center of Collingswood's main street (Haddon Avenue. Can be combined with the floor above via a dramatic open atrium staircase to create 14,000 SF of dramatic space for 1 tenant.
- Le loyer ne comprend pas les services publics, les frais immobiliers ou les services de l’immeuble.
- Plafonds finis: 2,57 mètres
- Peut être associé à un ou plusieurs espaces supplémentaires pour obtenir jusqu’à 1 951 m² d’espace adjacent.
- Principalement open space
- Espace en excellent état
- New entrance addition from parking lot.
Dramatic Entry. Can be combined with space on the ground floor via an open, central, and breathtaking stairway to create 14,000 SF on two full floors (with elevator). The space upgrade includes new HVAC, new windows, new restrooms, and building systems.
- Le loyer ne comprend pas les services publics, les frais immobiliers ou les services de l’immeuble.
- Plafonds finis: 3,35 mètres
- Principalement open space
- Peut être associé à un ou plusieurs espaces supplémentaires pour obtenir jusqu’à 1 951 m² d’espace adjacent.
High Ceilings. Undergoing renovation (be first tenant in dramatic space, configured to your needs). Half or Full Floor Available.
- Le loyer ne comprend pas les services publics, les frais immobiliers ou les services de l’immeuble.
- Plafonds finis: 3,76 mètres
- Center of shops and restaurants. Parking.
- Principalement open space
- Peut être associé à un ou plusieurs espaces supplémentaires pour obtenir jusqu’à 1 951 m² d’espace adjacent.
| Espace | Surface | Durée | Loyer | Type de bien | État | Disponible |
| 1er étage, bureau Ground Level | 325 – 650 m² | Négociable | 177,47 € /m²/an 14,79 € /m²/mois 115 411 € /an 9 618 € /mois | Bureaux/Local commercial | Construction partielle | 30/06/2026 |
| 2e étage | 650 m² | Négociable | 177,47 € /m²/an 14,79 € /m²/mois 115 411 € /an 9 618 € /mois | Bureau | - | 30/06/2026 |
| 3e étage | 325 – 650 m² | Négociable | 177,47 € /m²/an 14,79 € /m²/mois 115 411 € /an 9 618 € /mois | Bureau | - | Maintenant |
1er étage, bureau Ground Level
| Surface |
| 325 – 650 m² |
| Durée |
| Négociable |
| Loyer |
| 177,47 € /m²/an 14,79 € /m²/mois 115 411 € /an 9 618 € /mois |
| Type de bien |
| Bureaux/Local commercial |
| État |
| Construction partielle |
| Disponible |
| 30/06/2026 |
2e étage
| Surface |
| 650 m² |
| Durée |
| Négociable |
| Loyer |
| 177,47 € /m²/an 14,79 € /m²/mois 115 411 € /an 9 618 € /mois |
| Type de bien |
| Bureau |
| État |
| - |
| Disponible |
| 30/06/2026 |
3e étage
| Surface |
| 325 – 650 m² |
| Durée |
| Négociable |
| Loyer |
| 177,47 € /m²/an 14,79 € /m²/mois 115 411 € /an 9 618 € /mois |
| Type de bien |
| Bureau |
| État |
| - |
| Disponible |
| Maintenant |
1er étage, bureau Ground Level
| Surface | 325 – 650 m² |
| Durée | Négociable |
| Loyer | 177,47 € /m²/an |
| Type de bien | Bureaux/Local commercial |
| État | Construction partielle |
| Disponible | 30/06/2026 |
Available after renovation in 2026. The owner will upgrade the space, including a dramatic new entrance addition, new HVAC, new restrooms, and new partitions/lighting. Ground level at grade access from the parking lot. Flexible office or retail space in the center of Collingswood's main street (Haddon Avenue. Can be combined with the floor above via a dramatic open atrium staircase to create 14,000 SF of dramatic space for 1 tenant.
- Le loyer ne comprend pas les services publics, les frais immobiliers ou les services de l’immeuble.
- Principalement open space
- Plafonds finis: 2,57 mètres
- Espace en excellent état
- Peut être associé à un ou plusieurs espaces supplémentaires pour obtenir jusqu’à 1 951 m² d’espace adjacent.
- New entrance addition from parking lot.
2e étage
| Surface | 650 m² |
| Durée | Négociable |
| Loyer | 177,47 € /m²/an |
| Type de bien | Bureau |
| État | - |
| Disponible | 30/06/2026 |
Dramatic Entry. Can be combined with space on the ground floor via an open, central, and breathtaking stairway to create 14,000 SF on two full floors (with elevator). The space upgrade includes new HVAC, new windows, new restrooms, and building systems.
- Le loyer ne comprend pas les services publics, les frais immobiliers ou les services de l’immeuble.
- Principalement open space
- Plafonds finis: 3,35 mètres
- Peut être associé à un ou plusieurs espaces supplémentaires pour obtenir jusqu’à 1 951 m² d’espace adjacent.
3e étage
| Surface | 325 – 650 m² |
| Durée | Négociable |
| Loyer | 177,47 € /m²/an |
| Type de bien | Bureau |
| État | - |
| Disponible | Maintenant |
High Ceilings. Undergoing renovation (be first tenant in dramatic space, configured to your needs). Half or Full Floor Available.
- Le loyer ne comprend pas les services publics, les frais immobiliers ou les services de l’immeuble.
- Principalement open space
- Plafonds finis: 3,76 mètres
- Peut être associé à un ou plusieurs espaces supplémentaires pour obtenir jusqu’à 1 951 m² d’espace adjacent.
- Center of shops and restaurants. Parking.
APERÇU DU BIEN
Former 125-Year-Old School Building Transformed into an Architectural Office in 1999. Available for lease and currently undergoing renovation in summer 2026. First tenants get the benefit of custom architectural space planning and interior fit-out to meet needs. Some flexibility for early move-in. Flexible floor plans, 7,000 SF per floor. Minimum lease would be 3,500 SF. Maximum 21,000 SF. Largest private parking lot in Collingswood. Ideal for medical, creative, legal, tech, showrooms, or professional services. Potential for experiential retail. This is a WOW space in a historic building. The location is proven to impress clients and attract employees. Philadelphia Magazine's award-winning restaurants and shops are steps from your door. A bold alternative to the bland, mind-numbing office parks in suburban settings. Located 1 block from a PATCO train stop — just a quick trip to Philadelphia or NJ burbs. Close to major highways such as 95, 295, NJ Turnpike and Philadelphia Airport.
- Accès 24 h/24
- Atrium
- Climatisation
INFORMATIONS SUR L’IMMEUBLE
OCCUPANTS
- ÉTAGE
- NOM DE L’OCCUPANT
- SECTEUR D’ACTIVITÉ
- Multi
- Thriven Design
- Services professionnels, scientifiques et techniques
Présenté par
Blumberg Asset Management
Zane Offices | 756 Haddon Ave
Hum, une erreur s’est produite lors de l’envoi de votre message. Veuillez réessayer.
Merci ! Votre message a été envoyé.



