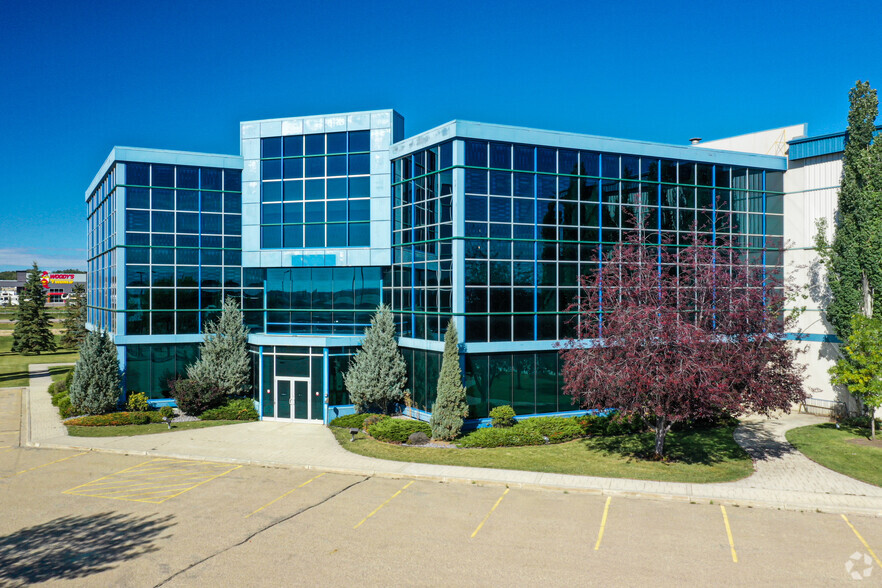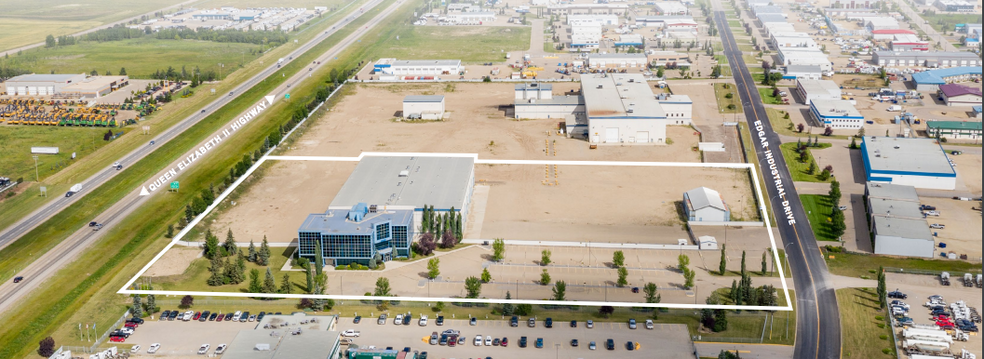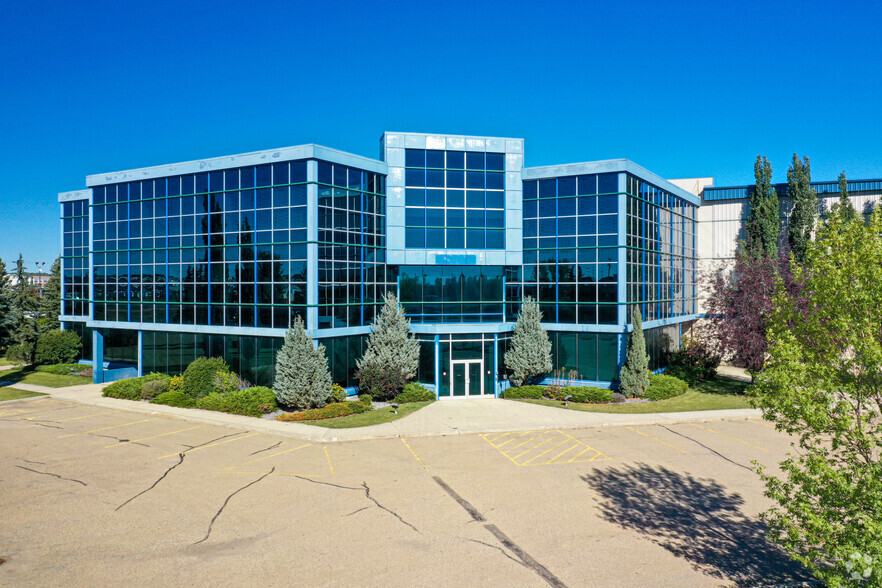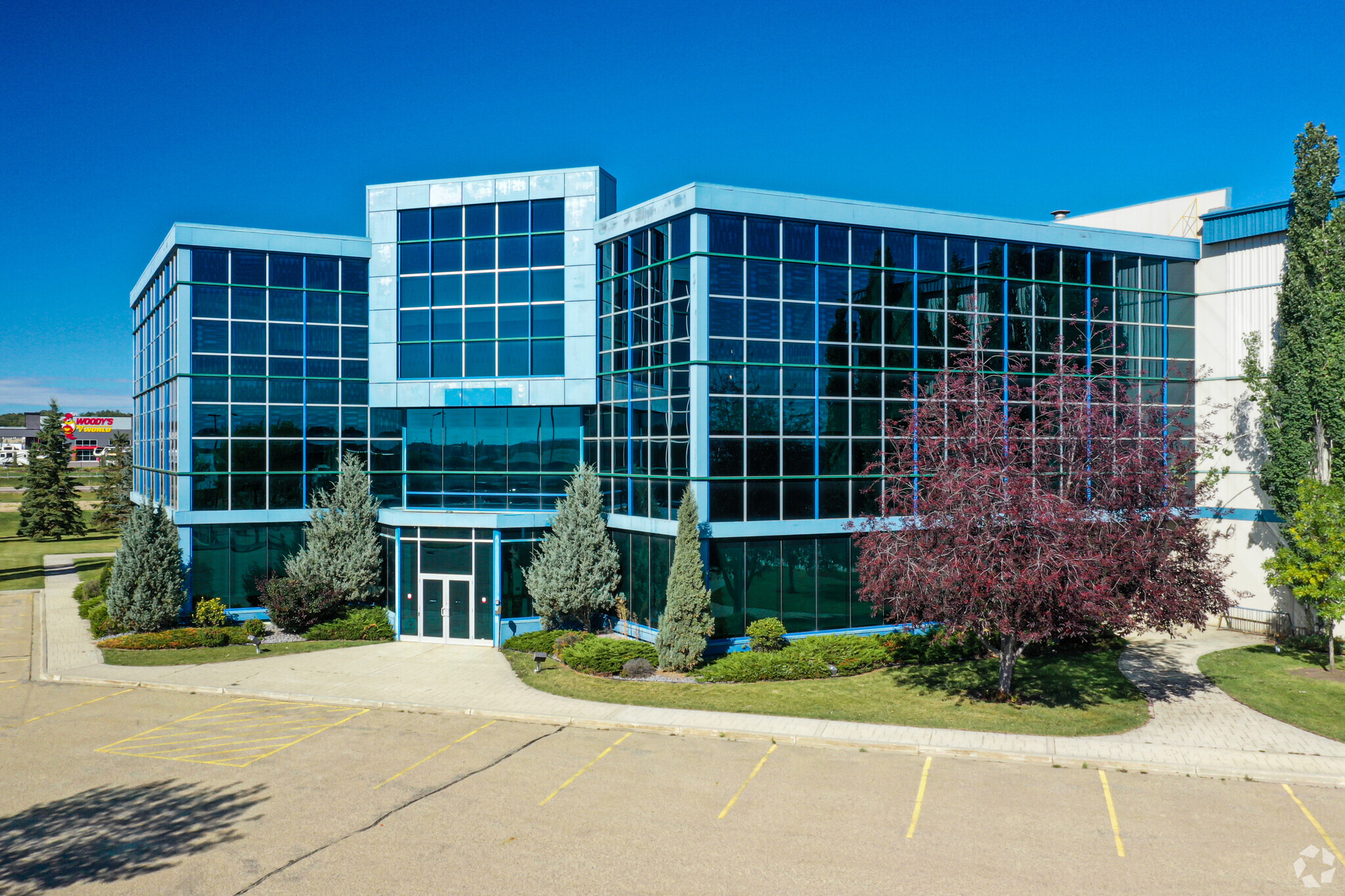Votre e-mail a été envoyé.
Building 1 7550 Edgar Industrial Dr Bureau | 2 202 m² | À louer | Red Deer, AB T4P 3R2



Certaines informations ont été traduites automatiquement.
INFORMATIONS PRINCIPALES
- L'établissement propose un parking en surface.
- Transport en commun à proximité.
- Exposition à l'autoroute 2.
CARACTÉRISTIQUES
TOUS LES ESPACE DISPONIBLES(1)
Afficher les loyers en
- ESPACE
- SURFACE
- DURÉE
- LOYER
- TYPE DE BIEN
- ÉTAT
- DISPONIBLE
This high-end property, situated with exposure to HWY 2, offers a total of 23,701 sq ft of office space spread across two levels, designed to enhance your business presence. The second floor features 11,661 sq ft, boasting 16 executive-sized offices, a staff room, kitchen area, breakout rooms, and ample open space. Floor-to-ceiling windows provide an abundance of natural light, creating an ideal work environment. The third floor offers 12,040 sq ft, including 16 offices, breakout rooms, a staff room, kitchen, and plenty of storage. This versatile space can be leased toa single tenant or as individual floors. Additional amenities include assigned parking and a tenant improvement allowance for new flooring and paint.
- Le loyer ne comprend pas les services publics, les frais immobiliers ou les services de l’immeuble.
- Principalement open space
- 16 bureaux privés
- Cuisine
- Lumière naturelle
- Aire ouverte
- Entièrement aménagé comme Bureau standard
- Convient pour 60 à 190 personnes
- Ventilation et chauffage centraux
- Lumière naturelle
- Vaste espace de travail
| Espace | Surface | Durée | Loyer | Type de bien | État | Disponible |
| 1er étage | 2 202 m² | 5-10 Ans | 66,60 € /m²/an 5,55 € /m²/mois 146 651 € /an 12 221 € /mois | Bureau | Construction achevée | Maintenant |
1er étage
| Surface |
| 2 202 m² |
| Durée |
| 5-10 Ans |
| Loyer |
| 66,60 € /m²/an 5,55 € /m²/mois 146 651 € /an 12 221 € /mois |
| Type de bien |
| Bureau |
| État |
| Construction achevée |
| Disponible |
| Maintenant |
1er étage
| Surface | 2 202 m² |
| Durée | 5-10 Ans |
| Loyer | 66,60 € /m²/an |
| Type de bien | Bureau |
| État | Construction achevée |
| Disponible | Maintenant |
This high-end property, situated with exposure to HWY 2, offers a total of 23,701 sq ft of office space spread across two levels, designed to enhance your business presence. The second floor features 11,661 sq ft, boasting 16 executive-sized offices, a staff room, kitchen area, breakout rooms, and ample open space. Floor-to-ceiling windows provide an abundance of natural light, creating an ideal work environment. The third floor offers 12,040 sq ft, including 16 offices, breakout rooms, a staff room, kitchen, and plenty of storage. This versatile space can be leased toa single tenant or as individual floors. Additional amenities include assigned parking and a tenant improvement allowance for new flooring and paint.
- Le loyer ne comprend pas les services publics, les frais immobiliers ou les services de l’immeuble.
- Entièrement aménagé comme Bureau standard
- Principalement open space
- Convient pour 60 à 190 personnes
- 16 bureaux privés
- Ventilation et chauffage centraux
- Cuisine
- Lumière naturelle
- Lumière naturelle
- Vaste espace de travail
- Aire ouverte
APERÇU DU BIEN
Exposition à l'autoroute 2.
FAITS SUR L’INSTALLATION ENTREPÔT
Présenté par
Lapp Realty Commercial Group
Building 1 | 7550 Edgar Industrial Dr
Hum, une erreur s’est produite lors de l’envoi de votre message. Veuillez réessayer.
Merci ! Votre message a été envoyé.



