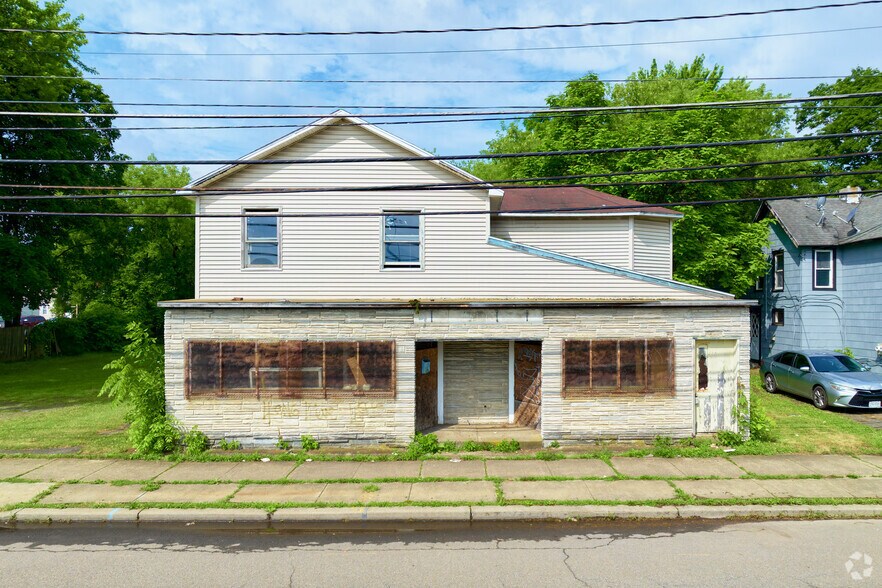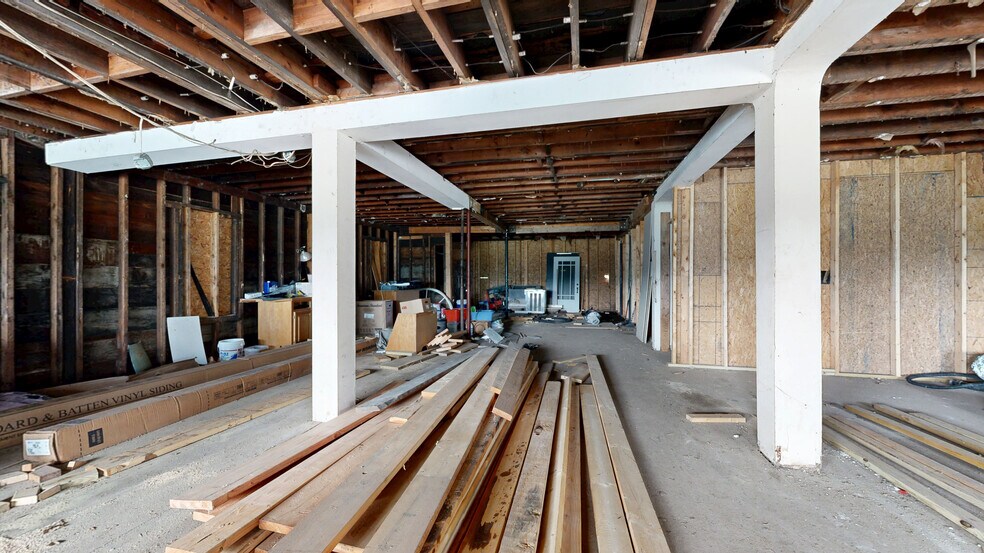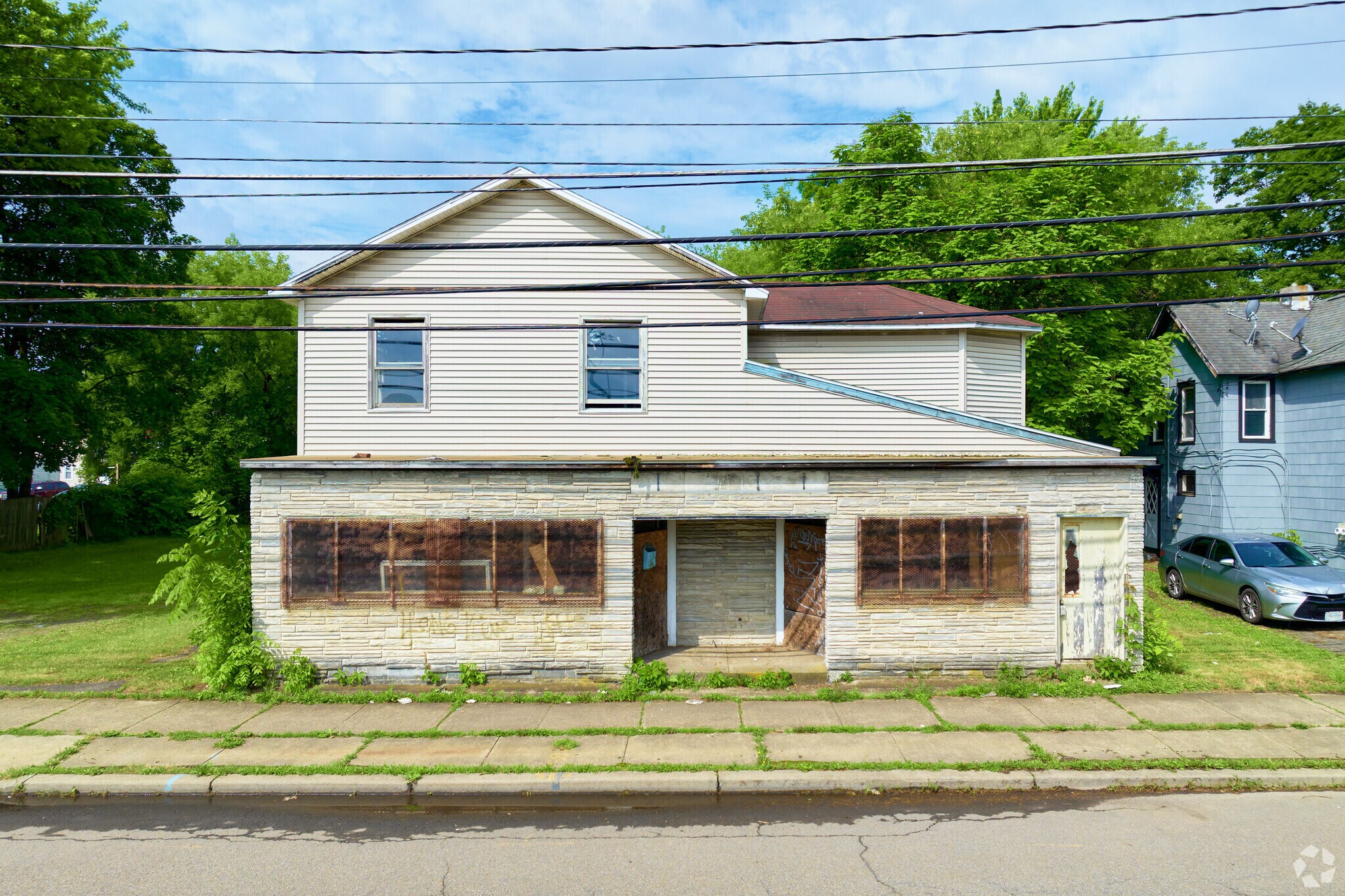
Flex Commercial Opp. Ready for Repurpose | 754 S Main St
Cette fonctionnalité n’est pas disponible pour le moment.
Nous sommes désolés, mais la fonctionnalité à laquelle vous essayez d’accéder n’est pas disponible actuellement. Nous sommes au courant du problème et notre équipe travaille activement pour le résoudre.
Veuillez vérifier de nouveau dans quelques minutes. Veuillez nous excuser pour ce désagrément.
– L’équipe LoopNet
Votre e-mail a été envoyé.
Flex Commercial Opp. Ready for Repurpose 754 S Main St 529 m² Inoccupé Local commercial Vente aux enchères en ligne Elmira, NY 14904



INFORMATIONS PRINCIPALES SUR L'INVESTISSEMENT
- This 5,692-square-foot, two-story building is classified as a detached row building featuring two connected structures joined through the basement.
- Subject property presents a unique opportunity to acquire a commercial building with historic value and immense value-add.
- Ideal for an entrepreneur, investor, or creative visionary ready to bring new life into a building with character, history, and room to grow.
- About 7 miles north of the Pennsylvania border, 754 S Main Street is near the city’s retail corridor and the scenic Chemung River off Interstate 86.
- Building has been stripped down to the studs, allowing complete flexibility for commercial development plans.
- Absolute auction | Starting bid $1.
RÉSUMÉ ANALYTIQUE
754 Main Street presents a unique opportunity to acquire a commercial property brimming with history and potential in a high-visibility area on South Main Street.
Previously operated as a restaurant, bar, and arcade this building is now a blank slate ready for the next big idea. 754 Main Street was being transformed into a vibrant event center, and the blueprints for this vision are available for review. However, the project remains unfinished and has been stripped down to the studs, allowing complete flexibility for various commercial development plans.
The structural groundwork has already begun, whether pursuing a restaurant, boutique, art studio, coworking space, or revitalizing the property as an event venue. Brand-new floor joists have been installed throughout the first floor, providing a solid foundation for a custom build-out. The property is classified as a detached row building, featuring two connected structures—the main building and a rear garage—joined only through the basement. Above ground, these two buildings remain physically detached, offering versatility in use and layout. Depending on plans, the garage in the backyard could serve as additional event space, storage, or a secondary commercial function. The outdoor area offers even more value. The land is flat and open, suitable for conversion into a parking lot, which would be a massive asset for customer or guest accessibility. A drainage system has already been installed in the grassy section of the lot, helping to mitigate flooding and making the site even more attractive for future development.
For businesses anticipating high foot traffic, this property offers excellent accessibility with two separate entry points. This makes it easier to manage crowd flow and enhances convenience for both entry and exit during events or daily operations.
Property tours are available by appointment only. Please contact the broker to schedule.
Previously operated as a restaurant, bar, and arcade this building is now a blank slate ready for the next big idea. 754 Main Street was being transformed into a vibrant event center, and the blueprints for this vision are available for review. However, the project remains unfinished and has been stripped down to the studs, allowing complete flexibility for various commercial development plans.
The structural groundwork has already begun, whether pursuing a restaurant, boutique, art studio, coworking space, or revitalizing the property as an event venue. Brand-new floor joists have been installed throughout the first floor, providing a solid foundation for a custom build-out. The property is classified as a detached row building, featuring two connected structures—the main building and a rear garage—joined only through the basement. Above ground, these two buildings remain physically detached, offering versatility in use and layout. Depending on plans, the garage in the backyard could serve as additional event space, storage, or a secondary commercial function. The outdoor area offers even more value. The land is flat and open, suitable for conversion into a parking lot, which would be a massive asset for customer or guest accessibility. A drainage system has already been installed in the grassy section of the lot, helping to mitigate flooding and making the site even more attractive for future development.
For businesses anticipating high foot traffic, this property offers excellent accessibility with two separate entry points. This makes it easier to manage crowd flow and enhances convenience for both entry and exit during events or daily operations.
Property tours are available by appointment only. Please contact the broker to schedule.
MÉMORANDUM D’INFORMATION Cliquez ici pour accéder à
DATA ROOM Cliquez ici pour accéder à
- Offering Memorandum
- Operating and Financials
- Purchase Agreement
- Title and Insurance
INFORMATIONS SUR L’IMMEUBLE
Type de vente
Investissement
Condition de vente
Vente aux enchères
Type de propriété
Pleine propriété
Type de bien
Local commercial
Sous-type de bien
Surface de l’immeuble
529 m²
Classe d’immeuble
C
Année de construction
1900
Pourcentage loué
Inoccupé
Hauteur du bâtiment
2 étages
Coefficient d’occupation des sols de l’immeuble
0,17
Surface du lot
0,31 ha
Zonage
RA - Commercial Office Residential Mixed-Use
1 of 1
DONNÉES DÉMOGRAPHIQUES
Données démographiques
1 mile
3 mile
5 mile
2024 Population
12 951
36 055
46 688
2020 Population
13 200
36 303
47 844
2029 Population
12 726
35 570
45 920
Croissance démographique prévue 2024–2029
-1,7 %
-1,4 %
-1,6 %
Employés de jour
2 237
21 904
25 925
Total des entreprises
323
2 194
2 613
Revenu moy. du foyer
62 480 $
65 147 $
68 254 $
Revenu médian du foyer
51 875 $
49 820 $
53 172 $
Total des dépenses des consommateurs
142,4 M $
391,1 M $
514,8 M $
Âge médian
39,6
40,0
41,0
2024 foyers
5 612
15 531
19 784
Pourcentage diplôme universitaire ou supérieur
7 %
11 %
11 %
Valeur moyenne du logement
104 211 $
130 802 $
150 116 $
PRINCIPAUX COMMERCES À PROXIMITÉ


TAXES FONCIÈRES
| Numéro de parcelle | 070400-099-015-0008-019-000-0000 | Évaluation des aménagements | 8 496 € |
| Évaluation du terrain | 8 496 € | Évaluation totale | 16 993 € |
TAXES FONCIÈRES
Numéro de parcelle
070400-099-015-0008-019-000-0000
Évaluation du terrain
8 496 €
Évaluation des aménagements
8 496 €
Évaluation totale
16 993 €
CONSEILLER EN VENTE
James Connor
(607) 481-5334
Contact
James Connor with Keller Williams Southern Tier & Finger Lakes has the experience, understanding, and skill to navigate the New York real estate markets, whether buying or selling. He is committed to delivering unparalleled service, no matter how big or small.
À PROPOS DE LA TECHNOLOGIE DES ENCHÈRES
Les enchères de Ten-X reposent sur une technologie de pointe pour les transactions en ligne dans le secteur de l’immobilier d’entreprise, ayant généré un total de plus de 34 milliards de dollars de transactions. Grâce à l’utilisation de cette technologie avancée et d’informations sur les actifs en temps réel, Ten-X positionne au mieux vos annonces pour trouver l’acquéreur idéal. Avec un processus d’enchères très rapide, une due diligence complète et la vérification des acquéreurs, les transactions sont conclues deux fois plus vite et avec deux fois plus de fiabilité pour les brokers, les propriétaires et les investisseurs.
Lire plus
CONTACT POUR LES ENCHÈRES
Pace Zambito
Contact
Licence du commissaire-priseur :
Ten-X, Inc. Vibhav Kapila RE Brkr 10991231490
1 de 22
VIDÉOS
VISITE 3D
PHOTOS
STREET VIEW
RUE
CARTE
Barême de frais de transaction
Basée sur le pourcentage du montant de l’enchère gagnante.
Montant de l’enchère gagnante
Frais de transaction
$0m to < $1m
5.00% ($20,000 min)
$1m to < $3m
3.00%
$3m to < $5m
2.50%
$5m to < $10m
2.25%
$10m to < $15m
2.00%
$15m to < $25m
1.75%
$25m to < $35m
1.50%
$35M to < $45M
1.00%
$45M to < $55M
0.75%
$55M and Up
0.50%
Exemple de calcul
Montant de l’enchère gagnante
$4,000,000
Frais de transaction
$100,000 (2.5%)
Prix d’achat total
$4,100,000
1 of 1
Présenté par

Flex Commercial Opp. Ready for Repurpose | 754 S Main St
Vous êtes déjà membre ? Connectez-vous
Hum, une erreur s’est produite lors de l’envoi de votre message. Veuillez réessayer.
Merci ! Votre message a été envoyé.
Présenté par

Flex Commercial Opp. Ready for Repurpose | 754 S Main St
Vous êtes déjà membre ? Connectez-vous
Hum, une erreur s’est produite lors de l’envoi de votre message. Veuillez réessayer.
Merci ! Votre message a été envoyé.





