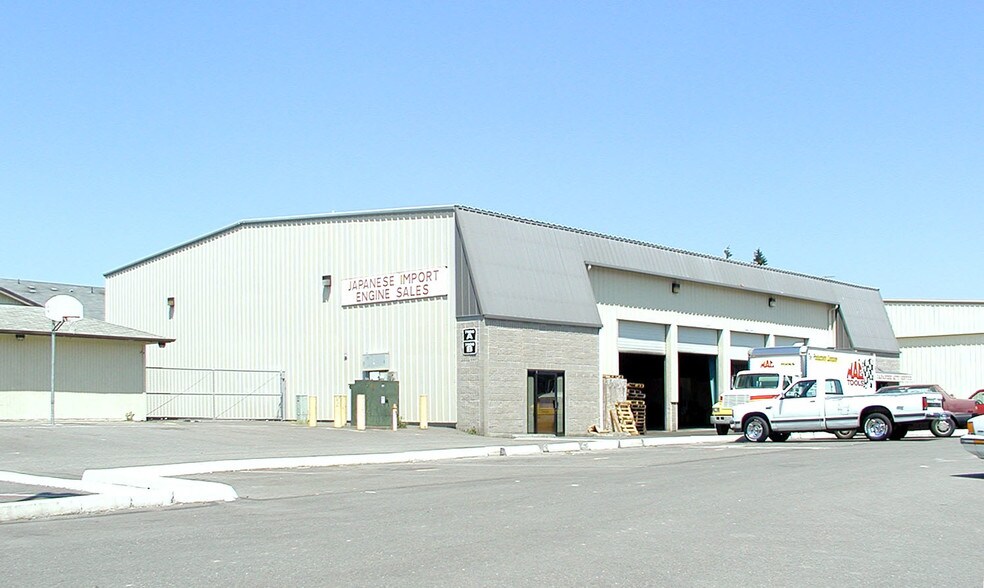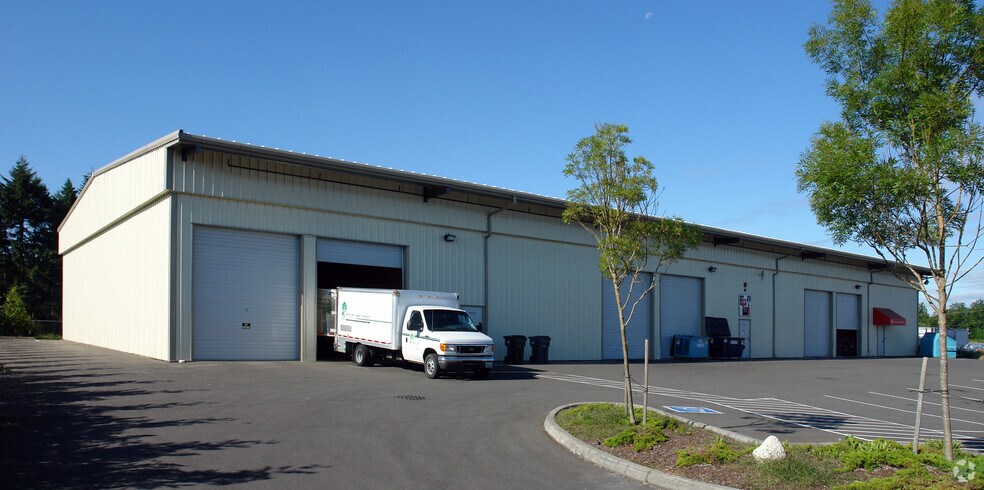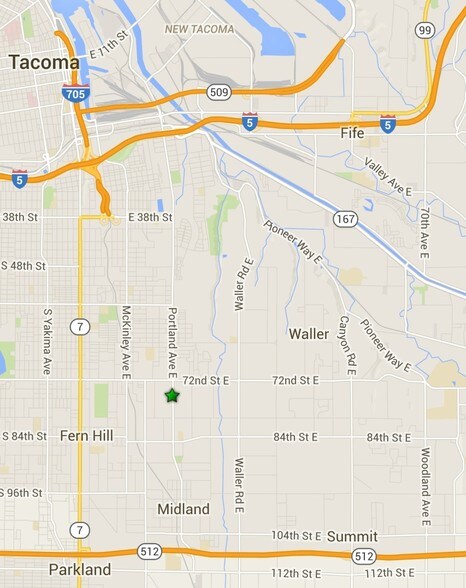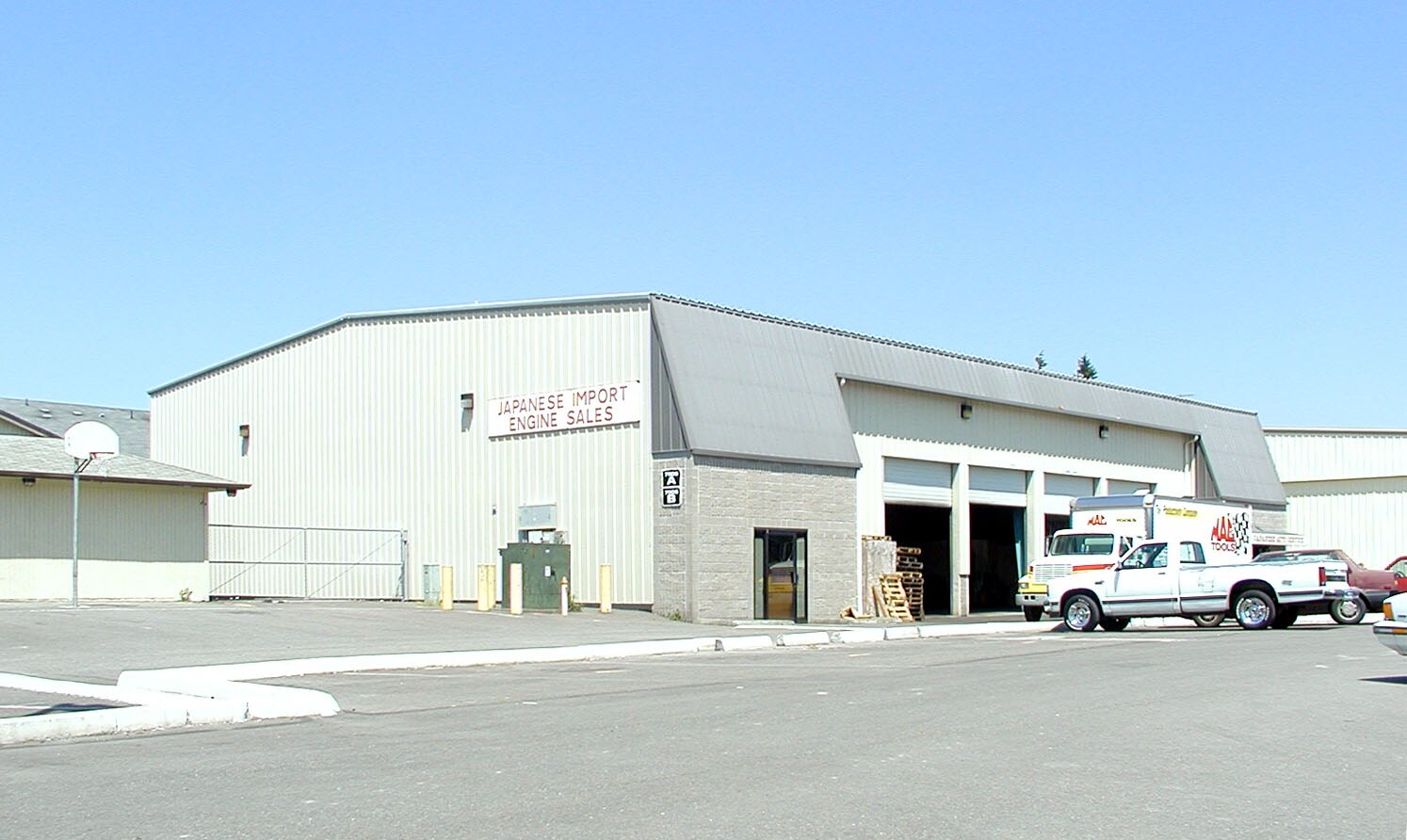
Cette fonctionnalité n’est pas disponible pour le moment.
Nous sommes désolés, mais la fonctionnalité à laquelle vous essayez d’accéder n’est pas disponible actuellement. Nous sommes au courant du problème et notre équipe travaille activement pour le résoudre.
Veuillez vérifier de nouveau dans quelques minutes. Veuillez nous excuser pour ce désagrément.
– L’équipe LoopNet
Votre e-mail a été envoyé.
Bldg A 7515 Portland Ave E Industriel/Logistique | 511 m² | À louer | Tacoma, WA 98404



Certaines informations ont été traduites automatiquement.
INFORMATIONS PRINCIPALES
- Direct access to I-5 and SR-512 for regional distribution
- ±2,500 SF fenced yard ideal for secure outdoor storage
- Zoned CMUD with flexible commercial use options
- Sprinklered warehouse with 18’–22’ clear height
CARACTÉRISTIQUES
TOUS LES ESPACE DISPONIBLES(1)
Afficher les loyers en
- ESPACE
- SURFACE
- DURÉE
- LOYER
- TYPE DE BIEN
- ÉTAT
- DISPONIBLE
Suite A: 3 offices, 2 restrooms, corridor layout, available now
- Comprend 109 m² d’espace de bureau dédié
- 2 accès plain-pied
| Espace | Surface | Durée | Loyer | Type de bien | État | Disponible |
| 1er étage | 511 m² | Négociable | Sur demande Sur demande Sur demande Sur demande | Industriel/Logistique | Construction partielle | Maintenant |
1er étage
| Surface |
| 511 m² |
| Durée |
| Négociable |
| Loyer |
| Sur demande Sur demande Sur demande Sur demande |
| Type de bien |
| Industriel/Logistique |
| État |
| Construction partielle |
| Disponible |
| Maintenant |
1er étage
| Surface | 511 m² |
| Durée | Négociable |
| Loyer | Sur demande |
| Type de bien | Industriel/Logistique |
| État | Construction partielle |
| Disponible | Maintenant |
Suite A: 3 offices, 2 restrooms, corridor layout, available now
- Comprend 109 m² d’espace de bureau dédié
- 2 accès plain-pied
APERÇU DU BIEN
Positioned in the heart of Tacoma’s industrial corridor, Suite A at Portland Avenue Business Park offers a versatile blend of warehouse, office, and yard space ideal for businesses seeking operational efficiency and strategic access. The ±5,495 SF warehouse features 18’–22’ clear heights and two grade-level doors per bay, supporting streamlined logistics and flexible storage. Complementing the warehouse is ±1,176 SF of office space, thoughtfully laid out with multiple offices, corridors, and restrooms to support administrative functions. A ±2,500 SF fenced side yard adds valuable outdoor utility, perfect for vehicle or equipment storage. The property is zoned CMUD (Commercial Mixed Use District), aligning with the Parkland, Spanaway, and Midland Community Plans, and offering a range of permitted uses. Tenants benefit from proximity to I-5 and SR-512, enabling fast regional connectivity across Pierce County and beyond. The building is sprinklered and equipped with 3-phase, 208/120–200 AMP power, supporting light manufacturing, distribution, or service operations. Lease rates are attractively positioned at $0.95/SF for shell space, $1.20/SF for office, and $0.20/SF for yard, offering flexibility for growing businesses. The site is professionally represented by CBRE, with contacts Monte Decker and Chris Cowles available for inquiries
FAITS SUR L’INSTALLATION SERVICE
OCCUPANTS
- ÉTAGE
- NOM DE L’OCCUPANT
- SECTEUR D’ACTIVITÉ
- 1er
- Engine & Performance Warehouse
- Immobilier
- 1er
- Vosk
- Agriculture, sylviculture, pêche et chasse
- 1er
- YESCO
- Manufacture
Présenté par

Bldg A | 7515 Portland Ave E
Hum, une erreur s’est produite lors de l’envoi de votre message. Veuillez réessayer.
Merci ! Votre message a été envoyé.




