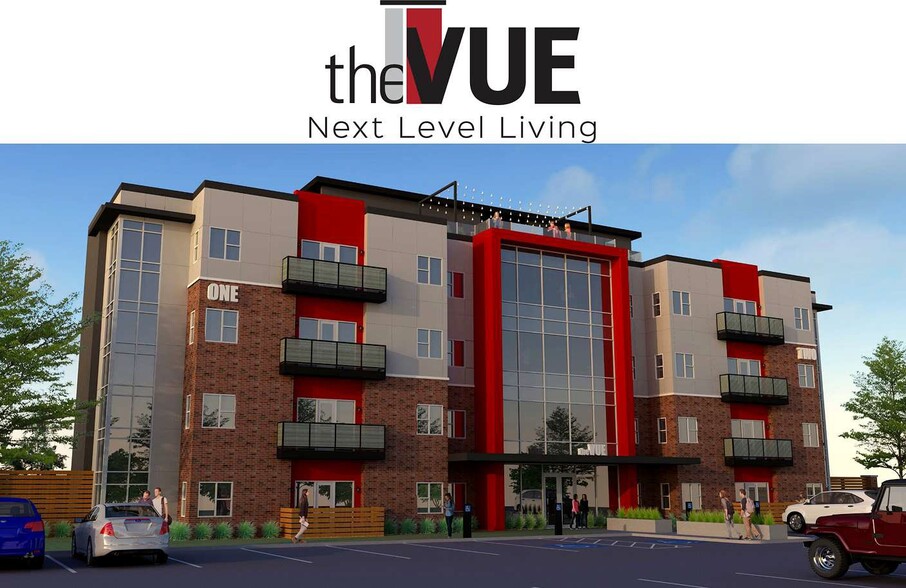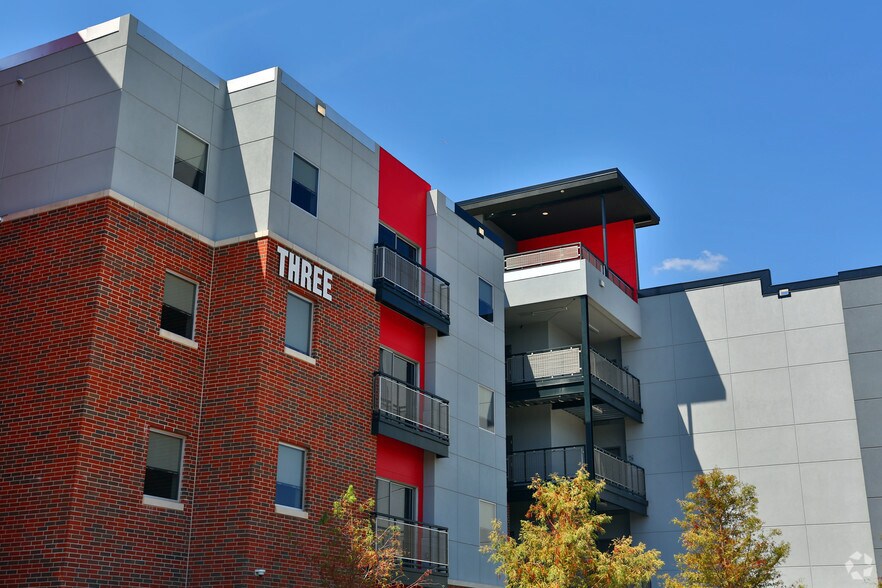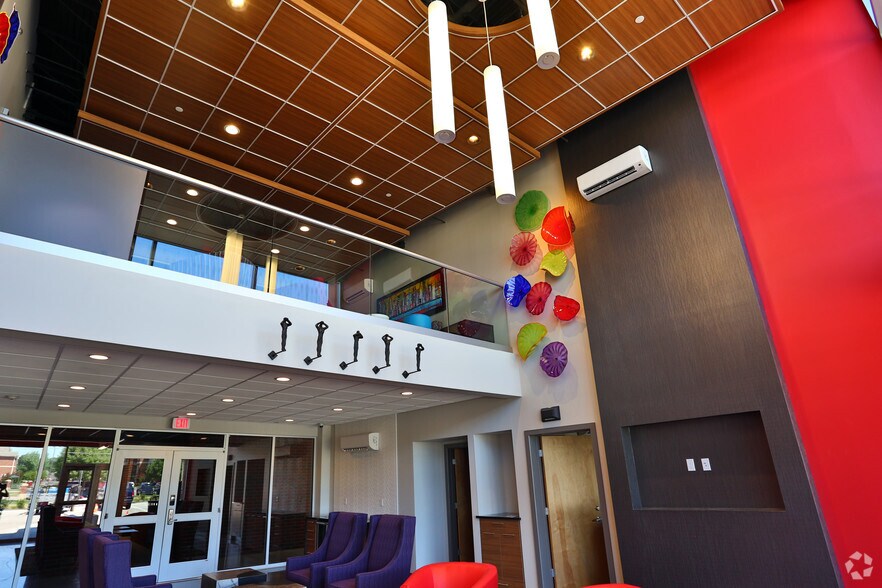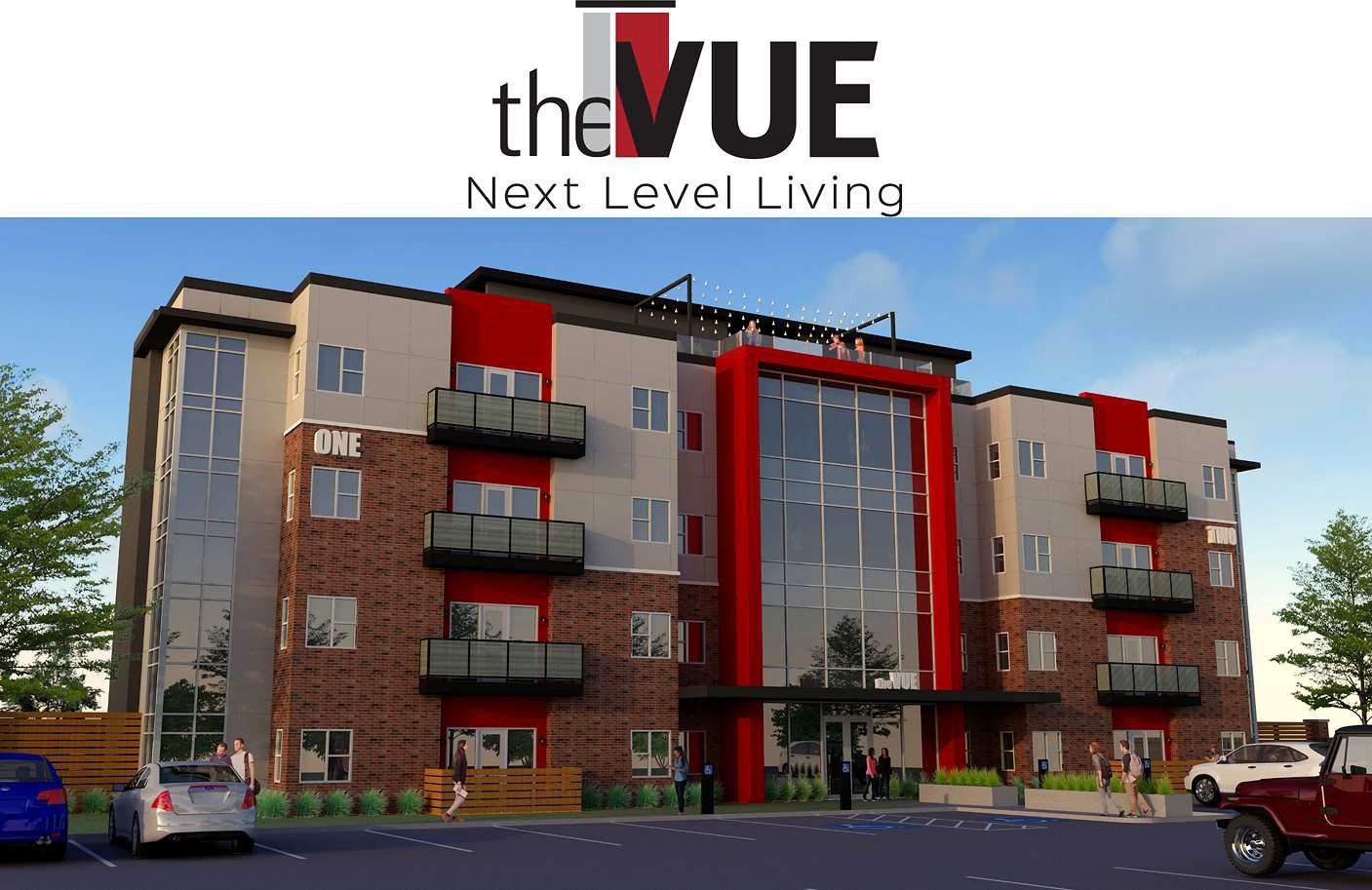Connectez-vous/S’inscrire
Votre e-mail a été envoyé.
The Vue 750 W Imhoff Rd Immeuble residentiel 24 lots 8 469 160 € (352 882 €/Lot) Norman, OK 73072



Certaines informations ont été traduites automatiquement.
INFORMATIONS PRINCIPALES SUR L'INVESTISSEMENT
- Two Story Lobby, High Quality Construction, Owner is a Commercial General Contractor, Award winning pool, Fully Furnished
RÉSUMÉ ANALYTIQUE
Prime investment opportunity for this 24-unit multifamily property.
theVUE is a 79-room, five-tower, four-level complex connected by covered breezeways, elevator access, and stair towers wrapped in a sheer stainless steel mesh. Masonry, articulated stucco, and red composite panels clad the exterior and seamlessly blend the striking elements of the design. This one of a kind dwelling affords its residents unique amenities, including secure card access, a safe room on each level, assigned parking, tanning capsule, lounge pool with BBQ grilling, and a stunning rooftop terrace with unobstructed views to the University of Oklahoma and beyond.
Additional features include:
- A two-story Lobby Lounge features a gourmet coffee bar and computer kiosk.
- A well-equipped Fitness Room, again with a great view of the campus.
- A Media Room for studying or watching the big game, featuring several video screens and panoramic vistas.
- Fully furnished two and four-bedroom apartments with high-end finishes, individual bathrooms for each room, full-size washer/dryer, and private balconies.
- A Rooftop Sky Lounge crowns the complex with a quintessential urban living experience five stories above Norman.
- Residents enjoy an outdoor kitchen, garden, and relaxed seating… It’s the perfect place to capture theVUE.
Sky Lounge - Rooftop Terrace - Fully Furnished - Secure Access - Private Balcony - Swimming Pool - Fitness Room - Close to Campus - Media Room - Safe Rooms - Bar-B-Que -Gated Parking
LOT SIZE: 60,635 SF (ZONED RM-6)
NUMBER OF BUILDINGS: 5 Connected
TOTAL SQUARE FOOTAGE: 32,890SF
COMMON AREAS INTERIOR: 2,398 SF
COMMON AREAS EXTERIOR: 7,325 SF
PROPERTY TYPE: STUDENT HOUSING
ROOFTOP TERRACE: 1298 SF
OPEN PARKING SPACES: 40
GATED PARKING SPACES: 48
TWO-BEDROOM APARTMENTS: 8
THREE-BEDROOM APARTMENT: 1
FOUR-BEDROOM APARTMENTS: 15
INDIVIDUAL BEDROOMS: 79
BUILT: AUGUST 2015
theVUE is a 79-room, five-tower, four-level complex connected by covered breezeways, elevator access, and stair towers wrapped in a sheer stainless steel mesh. Masonry, articulated stucco, and red composite panels clad the exterior and seamlessly blend the striking elements of the design. This one of a kind dwelling affords its residents unique amenities, including secure card access, a safe room on each level, assigned parking, tanning capsule, lounge pool with BBQ grilling, and a stunning rooftop terrace with unobstructed views to the University of Oklahoma and beyond.
Additional features include:
- A two-story Lobby Lounge features a gourmet coffee bar and computer kiosk.
- A well-equipped Fitness Room, again with a great view of the campus.
- A Media Room for studying or watching the big game, featuring several video screens and panoramic vistas.
- Fully furnished two and four-bedroom apartments with high-end finishes, individual bathrooms for each room, full-size washer/dryer, and private balconies.
- A Rooftop Sky Lounge crowns the complex with a quintessential urban living experience five stories above Norman.
- Residents enjoy an outdoor kitchen, garden, and relaxed seating… It’s the perfect place to capture theVUE.
Sky Lounge - Rooftop Terrace - Fully Furnished - Secure Access - Private Balcony - Swimming Pool - Fitness Room - Close to Campus - Media Room - Safe Rooms - Bar-B-Que -Gated Parking
LOT SIZE: 60,635 SF (ZONED RM-6)
NUMBER OF BUILDINGS: 5 Connected
TOTAL SQUARE FOOTAGE: 32,890SF
COMMON AREAS INTERIOR: 2,398 SF
COMMON AREAS EXTERIOR: 7,325 SF
PROPERTY TYPE: STUDENT HOUSING
ROOFTOP TERRACE: 1298 SF
OPEN PARKING SPACES: 40
GATED PARKING SPACES: 48
TWO-BEDROOM APARTMENTS: 8
THREE-BEDROOM APARTMENT: 1
FOUR-BEDROOM APARTMENTS: 15
INDIVIDUAL BEDROOMS: 79
BUILT: AUGUST 2015
INFORMATIONS SUR L’IMMEUBLE
| Prix | 8 469 160 € | Classe d’immeuble | A |
| Prix par lot | 352 882 € | Surface du lot | 0,62 ha |
| Type de vente | Investissement | Surface de l’immeuble | 3 056 m² |
| Nb de lots | 24 | Occupation moyenne | 100% |
| Type de bien | Immeuble residentiel | Nb d’étages | 5 |
| Sous-type de bien | Appartement | Année de construction | 2015 |
| Style d’appartement | De hauteur moyenne | Ratio de stationnement | 0,25/1 000 m² |
| Zonage | SPUD 1718-35 - Simple Planned Unit Development | ||
| Prix | 8 469 160 € |
| Prix par lot | 352 882 € |
| Type de vente | Investissement |
| Nb de lots | 24 |
| Type de bien | Immeuble residentiel |
| Sous-type de bien | Appartement |
| Style d’appartement | De hauteur moyenne |
| Classe d’immeuble | A |
| Surface du lot | 0,62 ha |
| Surface de l’immeuble | 3 056 m² |
| Occupation moyenne | 100% |
| Nb d’étages | 5 |
| Année de construction | 2015 |
| Ratio de stationnement | 0,25/1 000 m² |
| Zonage | SPUD 1718-35 - Simple Planned Unit Development |
CARACTÉRISTIQUES
CARACTÉRISTIQUES DU LOT
- Balcon
- Prêt pour le câble
- Lave-vaisselle
- Micro-ondes
- Machine à laver/sèche-linge
- Raccord machine à laver/sèche-linge
- Chauffage
- Cuisine
- Accès internet à haut débit
- Réfrigérateur
- Four
- Système de sprinklers
- Électroménager en acier inoxydable
- Cuisinière
- Étagères encastrées
- Fenêtres à double vitrage
- Office
- Patio
- Couvre-fenêtres
CARACTÉRISTIQUES DU SITE
- Accès 24 h/24
- Centre d’affaires
- Accès contrôlé
- Terrain clôturé
- Centre de fitness
- Laverie
- Aire de pique-nique
- Piscine
- Property Manager sur place
- Spa
- Clôturé
- Lots meublés disponibles
- Grill
- Accessible fauteuils roulants
- Centre multimédia/Cinéma
- Collecte d’ordures – Porte à porte
- Wi-Fi
- Local à vélos
- Station de recharge de voitures
- Wi-Fi communautaire
- Salles de conférence
- Ascenseur
- Lounge
- Salle multi-usages
- Solarium
- Jardin zen
- Transports en commun
- Campus accessible à pied
LOT INFORMATIONS SUR LA COMBINAISON
| DESCRIPTION | NB DE LOTS | MOY. LOYER/MOIS | m² |
|---|---|---|---|
| 2+2 | 8 | - | 69 |
| 3+3 | 1 | - | 81 - 97 |
| 4+4 | 15 | - | 115 |
1 1
Bike Score®
Très praticable en vélo (70)
TAXES FONCIÈRES
| Numéro de parcelle | R0137550 | Évaluation des aménagements | 388 322 € |
| Évaluation du terrain | 61 479 € | Évaluation totale | 449 801 € |
TAXES FONCIÈRES
Numéro de parcelle
R0137550
Évaluation du terrain
61 479 €
Évaluation des aménagements
388 322 €
Évaluation totale
449 801 €
1 sur 76
VIDÉOS
VISITE EXTÉRIEURE 3D MATTERPORT
VISITE 3D
PHOTOS
STREET VIEW
RUE
CARTE
1 sur 1
Présenté par
Pinnacle Resources Group
The Vue | 750 W Imhoff Rd
Vous êtes déjà membre ? Connectez-vous
Hum, une erreur s’est produite lors de l’envoi de votre message. Veuillez réessayer.
Merci ! Votre message a été envoyé.


