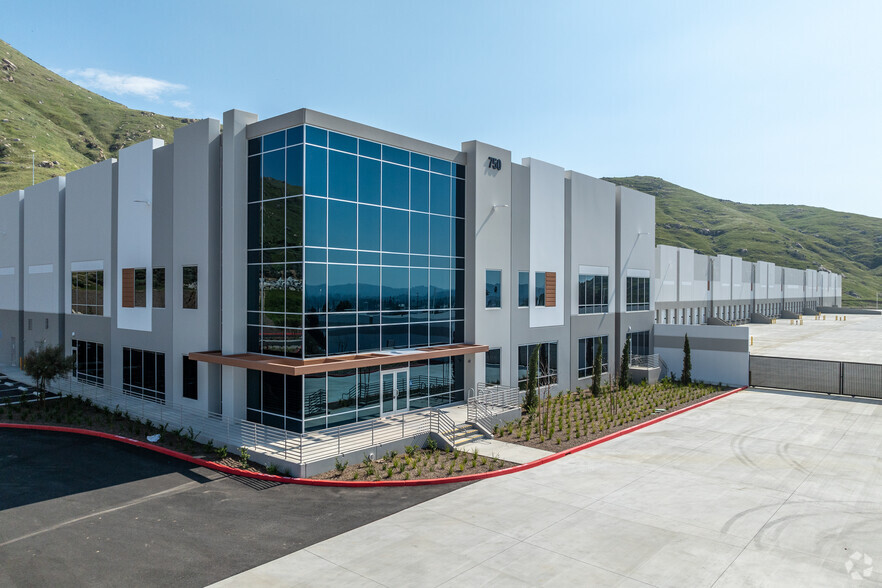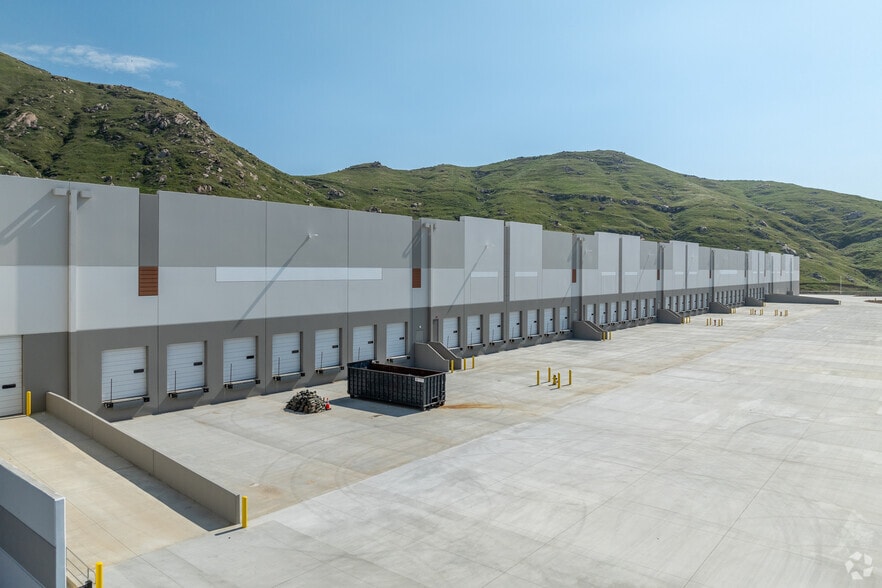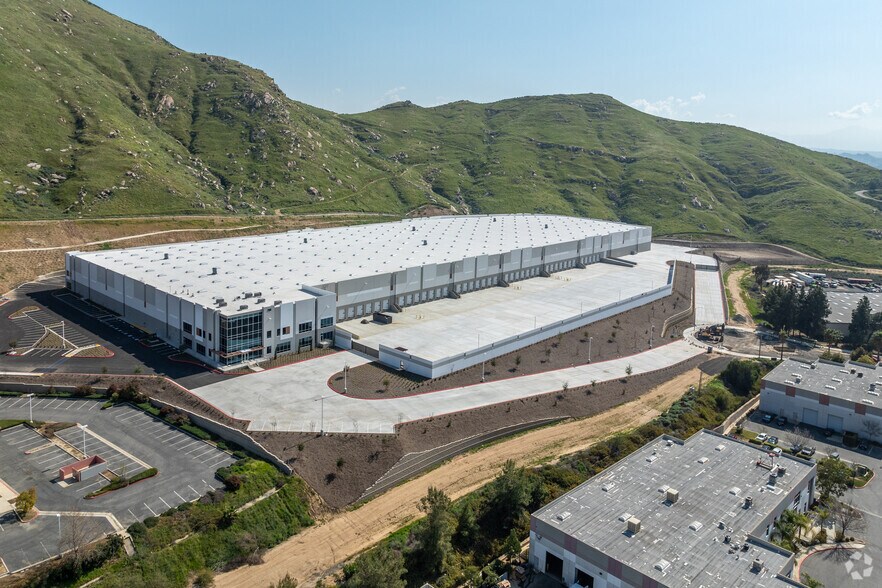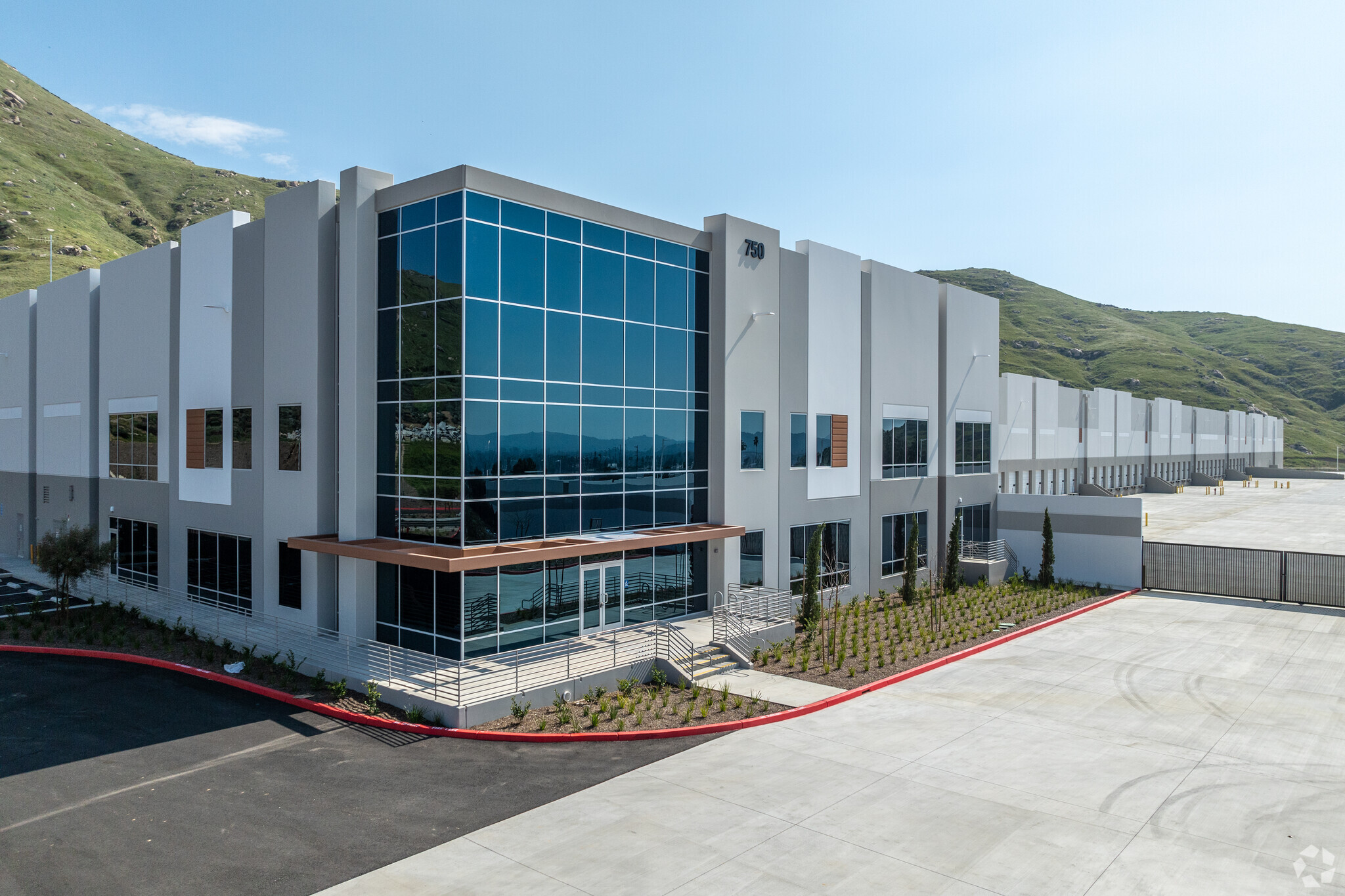Connectez-vous/S’inscrire
Votre e-mail a été envoyé.
Certaines informations ont été traduites automatiquement.
INFORMATIONS PRINCIPALES SUR L'INVESTISSEMENT
- Modern distribution facility with 36' clear height
- ±9,270 SF of two-story office space included
- Immediate access to 91, 60, and 215 freeways
- Forty dock-high doors and two ground-level doors
- Secured yard with 63 trailer parking stalls
- ESFR sprinkler system and LED warehouse lighting
RÉSUMÉ ANALYTIQUE
Positioned in the heart of Riverside’s industrial corridor, 750 Marlborough Avenue offers a rare opportunity to acquire a modern, high-clearance distribution facility with exceptional freeway access. This ±326,350 square foot freestanding building is designed to meet the demands of logistics, manufacturing, and e-commerce operations, featuring 36-foot warehouse clearance, ESFR sprinklers, and LED lighting throughout.
The property includes ±9,270 square feet of two-story office space, ideal for administrative and operational functions. With forty dock-high doors, two ground-level loading doors, and a 185-foot concrete truck court, the site is engineered for efficient freight movement and trailer maneuverability. A secured yard and 63 trailer parking stalls further enhance its logistics capabilities.
Strategically located near the 91, 60, and 215 freeways, the site offers direct connectivity to Southern California’s major transportation arteries. The surrounding area includes a robust mix of industrial users and distribution centers, with proximity to the University of California Riverside and a skilled labor pool.
This asset is offered for sale or lease, presenting flexibility for owner-users or investors seeking a high-performance industrial facility in a supply-constrained market.
The property includes ±9,270 square feet of two-story office space, ideal for administrative and operational functions. With forty dock-high doors, two ground-level loading doors, and a 185-foot concrete truck court, the site is engineered for efficient freight movement and trailer maneuverability. A secured yard and 63 trailer parking stalls further enhance its logistics capabilities.
Strategically located near the 91, 60, and 215 freeways, the site offers direct connectivity to Southern California’s major transportation arteries. The surrounding area includes a robust mix of industrial users and distribution centers, with proximity to the University of California Riverside and a skilled labor pool.
This asset is offered for sale or lease, presenting flexibility for owner-users or investors seeking a high-performance industrial facility in a supply-constrained market.
INFORMATIONS SUR L’IMMEUBLE
| Type de vente | Investissement | Année de construction | 2024 |
| Type de bien | Industriel/Logistique | Occupation | Mono |
| Sous-type de bien | Centre de distribution | Ratio de stationnement | 0,07/1 000 m² |
| Classe d’immeuble | A | Hauteur libre du plafond | 10,97 m |
| Surface du lot | 8,89 ha | Nb de portes élevées/de chargement | 40 |
| Surface utile brute | 30 319 m² | Nb d’accès plain-pied/portes niveau du sol | 2 |
| Nb d’étages | 1 | ||
| Zonage | BMP - Business and Manufacturing Park | ||
| Type de vente | Investissement |
| Type de bien | Industriel/Logistique |
| Sous-type de bien | Centre de distribution |
| Classe d’immeuble | A |
| Surface du lot | 8,89 ha |
| Surface utile brute | 30 319 m² |
| Nb d’étages | 1 |
| Année de construction | 2024 |
| Occupation | Mono |
| Ratio de stationnement | 0,07/1 000 m² |
| Hauteur libre du plafond | 10,97 m |
| Nb de portes élevées/de chargement | 40 |
| Nb d’accès plain-pied/portes niveau du sol | 2 |
| Zonage | BMP - Business and Manufacturing Park |
CARACTÉRISTIQUES
- Terrain clôturé
- Cour
SERVICES PUBLICS
- Éclairage - LED
- Gaz
- Eau
- Égout
- Chauffage
DISPONIBILITÉ DE L’ESPACE
- ESPACE
- SURFACE
- TYPE DE BIEN
- ÉTAT
- DISPONIBLE
Bâtiment industriel indépendant de 326 350 pieds carrés. Les caractéristiques comprennent un éclairage LED, des gicleurs ESFR, 40 quais, 2 portes au rez-de-chaussée et plus encore. https://750marlborough.com/
| Espace | Surface | Type de bien | État | Disponible |
| 1er étage | 30 319 m² | Industriel/Logistique | Construction achevée | Maintenant |
1er étage
| Surface |
| 30 319 m² |
| Type de bien |
| Industriel/Logistique |
| État |
| Construction achevée |
| Disponible |
| Maintenant |
1er étage
| Surface | 30 319 m² |
| Type de bien | Industriel/Logistique |
| État | Construction achevée |
| Disponible | Maintenant |
Bâtiment industriel indépendant de 326 350 pieds carrés. Les caractéristiques comprennent un éclairage LED, des gicleurs ESFR, 40 quais, 2 portes au rez-de-chaussée et plus encore. https://750marlborough.com/
1 1
TAXES FONCIÈRES
| N° de parcelle | Évaluation des aménagements | 70 380 204 € | |
| Évaluation du terrain | 64 192 334 € | Évaluation totale | 134 572 538 € |
TAXES FONCIÈRES
N° de parcelle
Évaluation du terrain
64 192 334 €
Évaluation des aménagements
70 380 204 €
Évaluation totale
134 572 538 €
1 sur 8
VIDÉOS
VISITE EXTÉRIEURE 3D MATTERPORT
VISITE 3D
PHOTOS
STREET VIEW
RUE
CARTE
1 sur 1
Présenté par

750 Marlborough Ave
Vous êtes déjà membre ? Connectez-vous
Hum, une erreur s’est produite lors de l’envoi de votre message. Veuillez réessayer.
Merci ! Votre message a été envoyé.








