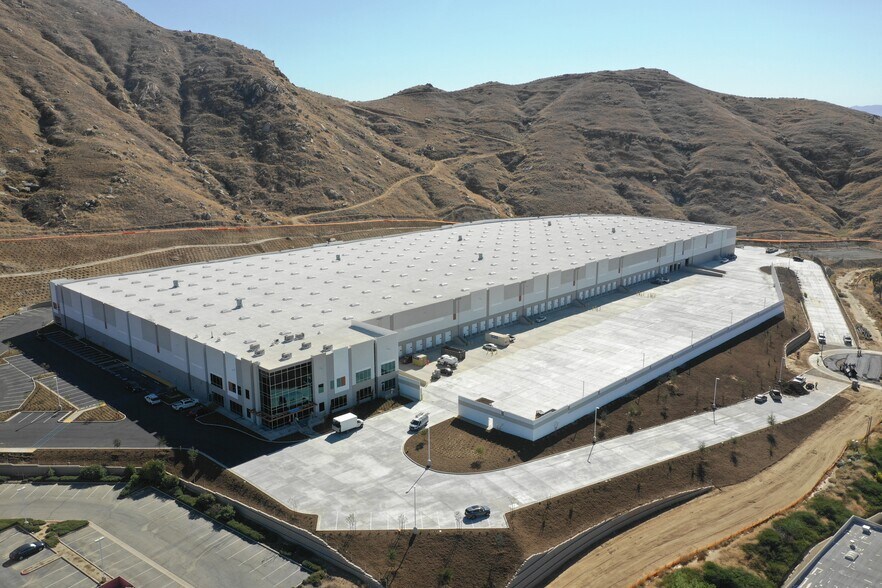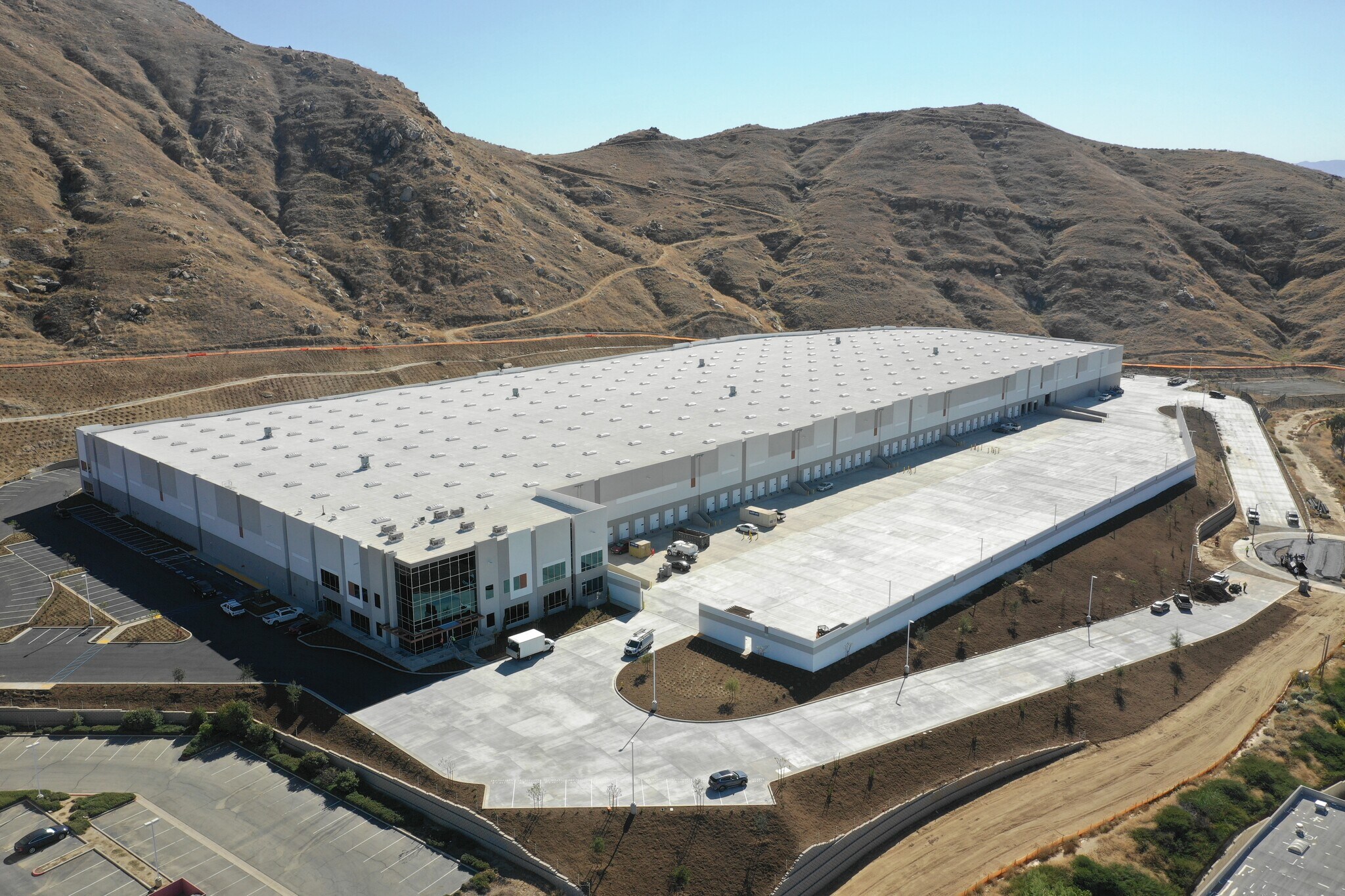Votre e-mail a été envoyé.
Certaines informations ont été traduites automatiquement.
INFORMATIONS PRINCIPALES
- Zone de jardin sécurisée
- Terrain pour camions de 185 pieds (tout en béton)
- 63 places de stationnement pour remorques
- 9 270 pieds carrés au total, bureaux à deux étages
CARACTÉRISTIQUES
TOUS LES ESPACE DISPONIBLES(1)
Afficher les loyers en
- ESPACE
- SURFACE
- DURÉE
- LOYER
- TYPE DE BIEN
- ÉTAT
- DISPONIBLE
This freestanding industrial facility delivers a high-performance layout tailored for logistics, distribution, and manufacturing operations. The building features a 36-foot clear height throughout the warehouse, supported by an ESFR sprinkler system and energy-efficient LED lighting. Forty dock-high doors and two ground-level loading doors provide seamless freight handling, while a 185-foot concrete truck court and 63 trailer parking stalls ensure optimal maneuverability and staging capacity. The ±9,270 square feet of two-story office space offers flexibility for administrative and operational teams, with secured yard areas enhancing site control and safety. The property’s infrastructure supports high-volume throughput and modern industrial workflows, making it ideal for tenants seeking scalable space with robust functionality.
- Le loyer ne comprend pas les services publics, les frais immobiliers ou les services de l’immeuble.
- 2 accès plain-pied
- 40 quais de chargement
- Comprend 861 m² d’espace de bureau dédié
- Espace en excellent état
- Cour
| Espace | Surface | Durée | Loyer | Type de bien | État | Disponible |
| 1er étage | 30 319 m² | Négociable | 121,71 € /m²/an 10,14 € /m²/mois 3 690 122 € /an 307 510 € /mois | Industriel/Logistique | Construction achevée | Maintenant |
1er étage
| Surface |
| 30 319 m² |
| Durée |
| Négociable |
| Loyer |
| 121,71 € /m²/an 10,14 € /m²/mois 3 690 122 € /an 307 510 € /mois |
| Type de bien |
| Industriel/Logistique |
| État |
| Construction achevée |
| Disponible |
| Maintenant |
1er étage
| Surface | 30 319 m² |
| Durée | Négociable |
| Loyer | 121,71 € /m²/an |
| Type de bien | Industriel/Logistique |
| État | Construction achevée |
| Disponible | Maintenant |
This freestanding industrial facility delivers a high-performance layout tailored for logistics, distribution, and manufacturing operations. The building features a 36-foot clear height throughout the warehouse, supported by an ESFR sprinkler system and energy-efficient LED lighting. Forty dock-high doors and two ground-level loading doors provide seamless freight handling, while a 185-foot concrete truck court and 63 trailer parking stalls ensure optimal maneuverability and staging capacity. The ±9,270 square feet of two-story office space offers flexibility for administrative and operational teams, with secured yard areas enhancing site control and safety. The property’s infrastructure supports high-volume throughput and modern industrial workflows, making it ideal for tenants seeking scalable space with robust functionality.
- Le loyer ne comprend pas les services publics, les frais immobiliers ou les services de l’immeuble.
- Comprend 861 m² d’espace de bureau dédié
- 2 accès plain-pied
- Espace en excellent état
- 40 quais de chargement
- Cour
APERÇU DU BIEN
Accès facile aux autoroutes 91, 60 et 215.
FAITS SUR L’INSTALLATION DISTRIBUTION
Présenté par

750 Marlborough Ave
Hum, une erreur s’est produite lors de l’envoi de votre message. Veuillez réessayer.
Merci ! Votre message a été envoyé.







