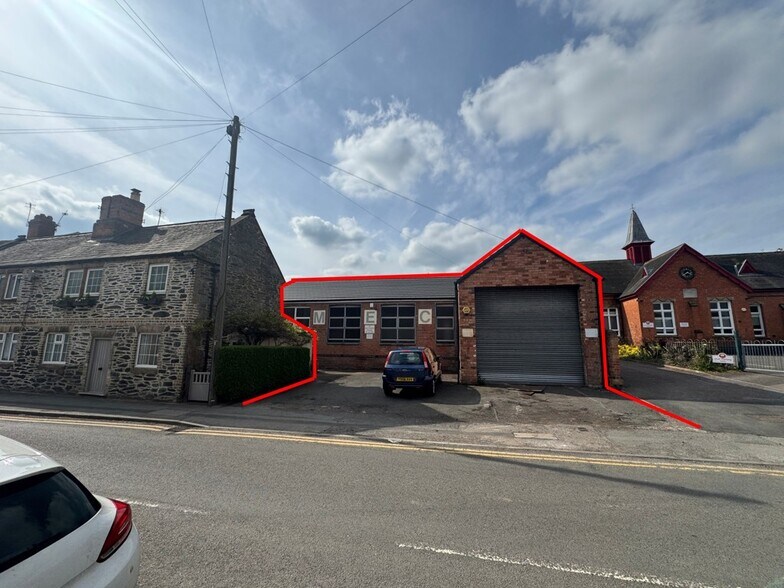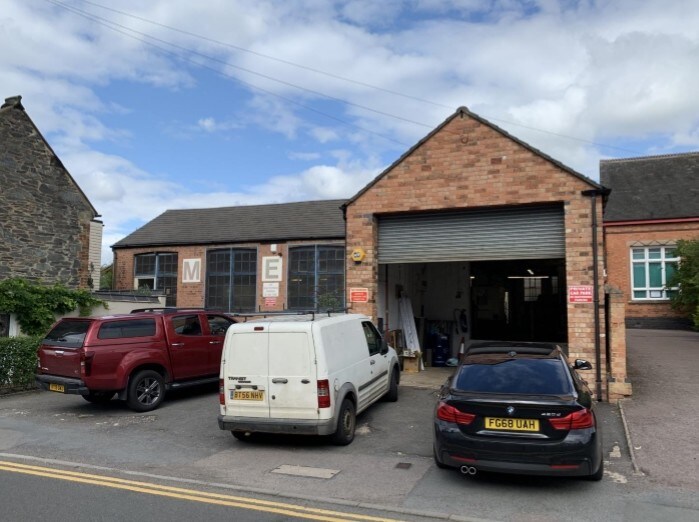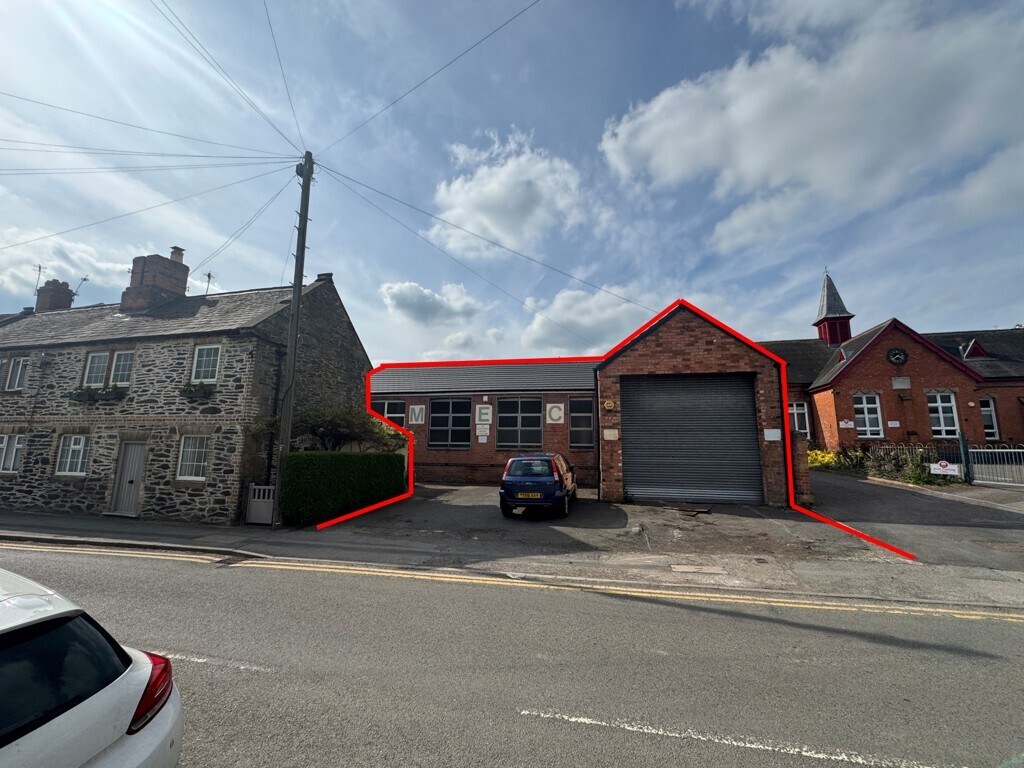
Cette fonctionnalité n’est pas disponible pour le moment.
Nous sommes désolés, mais la fonctionnalité à laquelle vous essayez d’accéder n’est pas disponible actuellement. Nous sommes au courant du problème et notre équipe travaille activement pour le résoudre.
Veuillez vérifier de nouveau dans quelques minutes. Veuillez nous excuser pour ce désagrément.
– L’équipe LoopNet
Votre e-mail a été envoyé.
75 King St Industriel/Logistique | 257 m² | À louer | Sileby LE12 7LZ


Certaines informations ont été traduites automatiquement.
INFORMATIONS PRINCIPALES
- Newly refurbished industrial premises
- The property is located close to the centre of the village of Sileby fronting King Street close to its junction with Swan Street
- Sileby is well-located with good access to the A6 Loughborough/Leicester link road.
CARACTÉRISTIQUES
TOUS LES ESPACE DISPONIBLES(1)
Afficher les loyers en
- ESPACE
- SURFACE
- DURÉE
- LOYER
- TYPE DE BIEN
- ÉTAT
- DISPONIBLE
£15,000 (fifteen thousand pounds) per annum exclusive.
- Classe d’utilisation : B2
- Lumière naturelle
- Double glazed windows
- Steel roller shutter loading access door
- Entreposage sécurisé
- Stores automatiques
- Newly refurbished pitched timber trussed roof.
| Espace | Surface | Durée | Loyer | Type de bien | État | Disponible |
| RDC | 257 m² | Négociable | 67,59 € /m²/an 5,63 € /m²/mois 17 356 € /an 1 446 € /mois | Industriel/Logistique | Espace brut | Maintenant |
RDC
| Surface |
| 257 m² |
| Durée |
| Négociable |
| Loyer |
| 67,59 € /m²/an 5,63 € /m²/mois 17 356 € /an 1 446 € /mois |
| Type de bien |
| Industriel/Logistique |
| État |
| Espace brut |
| Disponible |
| Maintenant |
RDC
| Surface | 257 m² |
| Durée | Négociable |
| Loyer | 67,59 € /m²/an |
| Type de bien | Industriel/Logistique |
| État | Espace brut |
| Disponible | Maintenant |
£15,000 (fifteen thousand pounds) per annum exclusive.
- Classe d’utilisation : B2
- Entreposage sécurisé
- Lumière naturelle
- Stores automatiques
- Double glazed windows
- Newly refurbished pitched timber trussed roof.
- Steel roller shutter loading access door
APERÇU DU BIEN
A former dairy which has been extended to provide a twin bay single storey engineering workshop beneath newly refurbished pitched timber trussed roof. To the front elevation is an additional brick-built loading bay with steel roller shutter loading access door. The main workshop has an internal clearance of 3.68m. There is a floor level change between the loading bay and the main workshop of approximately 80cm.
FAITS SUR L’INSTALLATION ENTREPÔT
Présenté par

75 King St
Hum, une erreur s’est produite lors de l’envoi de votre message. Veuillez réessayer.
Merci ! Votre message a été envoyé.





