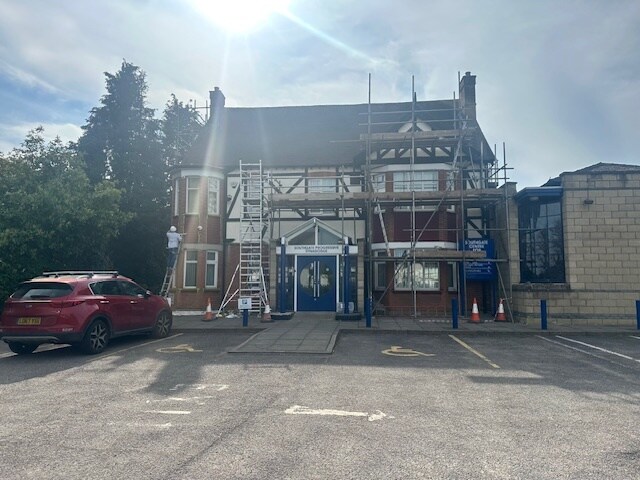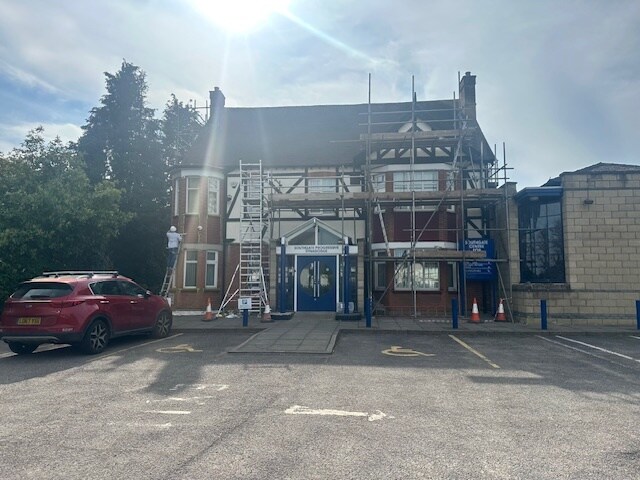Votre e-mail a été envoyé.
75 Chase Rd Bureau | 34–100 m² | À louer | Londres N14 4QY

Certaines informations ont été traduites automatiquement.
INFORMATIONS PRINCIPALES
- Good road links
- Close proximity to local amenities
- Good transport links
TOUS LES ESPACES DISPONIBLES(2)
Afficher les loyers en
- ESPACE
- SURFACE
- DURÉE
- LOYER
- TYPE DE BIEN
- ÉTAT
- DISPONIBLE
A selection of offices available on first and second floors of the main building together with potential for additional space in porta cabins located at rear of main building. Main Building – the space comprises five rooms on the first floor and two rooms on second floors. The second floor includes a kitchenette. The accommodation benefits from central heating, UPVC double glazed windows, carpeted floors. The space would suit administration offices, educational or charitable uses. Shared WC’s on ground floor. Rear Building – Single storey, self contained comprising five rooms, modern standard includes two WC’s, kitchen, and own entrance. ** Rents are inclusive of heating, lighting, repairs and insurance, cleaning common parts main building
- Classe d’utilisation : E
- Principalement open space
- Peut être associé à un ou plusieurs espaces supplémentaires pour obtenir jusqu’à 100 m² d’espace adjacent.
- Lumière naturelle
- Bail professionnel
- Floorplans available upon request
- Self-contained office space
- Entièrement aménagé comme Bureau standard
- Convient pour 2 à 6 personnes
- Système de chauffage central
- Toilettes incluses dans le bail
- Détecteur de fumée
- Car parking is available for each/both units
A selection of offices available on first and second floors of the main building together with potential for additional space in porta cabins located at rear of main building. Main Building – the space comprises five rooms on the first floor and two rooms on second floors. The second floor includes a kitchenette. The accommodation benefits from central heating, UPVC double glazed windows, carpeted floors. The space would suit administration offices, educational or charitable uses. Shared WC’s on ground floor. Rear Building – Single storey, self contained comprising five rooms, modern standard includes two WC’s, kitchen, and own entrance: rent £20,400 pa. ** Rents are inclusive of heating, lighting, repairs and insurance, cleaning common parts main building
- Classe d’utilisation : E
- Principalement open space
- Peut être associé à un ou plusieurs espaces supplémentaires pour obtenir jusqu’à 100 m² d’espace adjacent.
- Cuisine
- Toilettes incluses dans le bail
- Détecteur de fumée
- Car parking is available for each/both units
- Entièrement aménagé comme Bureau standard
- Convient pour 1 à 3 personnes
- Système de chauffage central
- Lumière naturelle
- Bail professionnel
- Floorplans available upon request
- Self-contained office space
| Espace | Surface | Durée | Loyer | Type de bien | État | Disponible |
| RDC | 65 m² | 1 Année | 338,70 € /m²/an 28,23 € /m²/mois 22 184 € /an 1 849 € /mois | Bureau | Construction achevée | Maintenant |
| 1er étage | 34 m² | 1 Année | 278,70 € /m²/an 23,23 € /m²/mois 9 554 € /an 796,18 € /mois | Bureau | Construction achevée | Maintenant |
RDC
| Surface |
| 65 m² |
| Durée |
| 1 Année |
| Loyer |
| 338,70 € /m²/an 28,23 € /m²/mois 22 184 € /an 1 849 € /mois |
| Type de bien |
| Bureau |
| État |
| Construction achevée |
| Disponible |
| Maintenant |
1er étage
| Surface |
| 34 m² |
| Durée |
| 1 Année |
| Loyer |
| 278,70 € /m²/an 23,23 € /m²/mois 9 554 € /an 796,18 € /mois |
| Type de bien |
| Bureau |
| État |
| Construction achevée |
| Disponible |
| Maintenant |
RDC
| Surface | 65 m² |
| Durée | 1 Année |
| Loyer | 338,70 € /m²/an |
| Type de bien | Bureau |
| État | Construction achevée |
| Disponible | Maintenant |
A selection of offices available on first and second floors of the main building together with potential for additional space in porta cabins located at rear of main building. Main Building – the space comprises five rooms on the first floor and two rooms on second floors. The second floor includes a kitchenette. The accommodation benefits from central heating, UPVC double glazed windows, carpeted floors. The space would suit administration offices, educational or charitable uses. Shared WC’s on ground floor. Rear Building – Single storey, self contained comprising five rooms, modern standard includes two WC’s, kitchen, and own entrance. ** Rents are inclusive of heating, lighting, repairs and insurance, cleaning common parts main building
- Classe d’utilisation : E
- Entièrement aménagé comme Bureau standard
- Principalement open space
- Convient pour 2 à 6 personnes
- Peut être associé à un ou plusieurs espaces supplémentaires pour obtenir jusqu’à 100 m² d’espace adjacent.
- Système de chauffage central
- Lumière naturelle
- Toilettes incluses dans le bail
- Bail professionnel
- Détecteur de fumée
- Floorplans available upon request
- Car parking is available for each/both units
- Self-contained office space
1er étage
| Surface | 34 m² |
| Durée | 1 Année |
| Loyer | 278,70 € /m²/an |
| Type de bien | Bureau |
| État | Construction achevée |
| Disponible | Maintenant |
A selection of offices available on first and second floors of the main building together with potential for additional space in porta cabins located at rear of main building. Main Building – the space comprises five rooms on the first floor and two rooms on second floors. The second floor includes a kitchenette. The accommodation benefits from central heating, UPVC double glazed windows, carpeted floors. The space would suit administration offices, educational or charitable uses. Shared WC’s on ground floor. Rear Building – Single storey, self contained comprising five rooms, modern standard includes two WC’s, kitchen, and own entrance: rent £20,400 pa. ** Rents are inclusive of heating, lighting, repairs and insurance, cleaning common parts main building
- Classe d’utilisation : E
- Entièrement aménagé comme Bureau standard
- Principalement open space
- Convient pour 1 à 3 personnes
- Peut être associé à un ou plusieurs espaces supplémentaires pour obtenir jusqu’à 100 m² d’espace adjacent.
- Système de chauffage central
- Cuisine
- Lumière naturelle
- Toilettes incluses dans le bail
- Bail professionnel
- Détecteur de fumée
- Floorplans available upon request
- Car parking is available for each/both units
- Self-contained office space
À PROPOS DU BIEN
A two-storey building of masonry construction, situated on Chase Road, which runs between Southgate Town Centre and Oakwood Underground Station ( Piccadilly). The open spaces of Trent Park are within easy reach.
INFORMATIONS SUR L’IMMEUBLE
| Espace total disponible | 100 m² | Surface de l’immeuble | 206 m² |
| Type de bien | Spécialité | Année de construction | 1980 |
| Sous-type de bien | Eglise |
| Espace total disponible | 100 m² |
| Type de bien | Spécialité |
| Sous-type de bien | Eglise |
| Surface de l’immeuble | 206 m² |
| Année de construction | 1980 |
CARACTÉRISTIQUES
- Ligne d’autobus
- Signalisation
- Classe de performance énergétique –B
- Classe de performance énergétique –C
- Détecteur de fumée
Présenté par

75 Chase Rd
Hum, une erreur s’est produite lors de l’envoi de votre message. Veuillez réessayer.
Merci ! Votre message a été envoyé.








