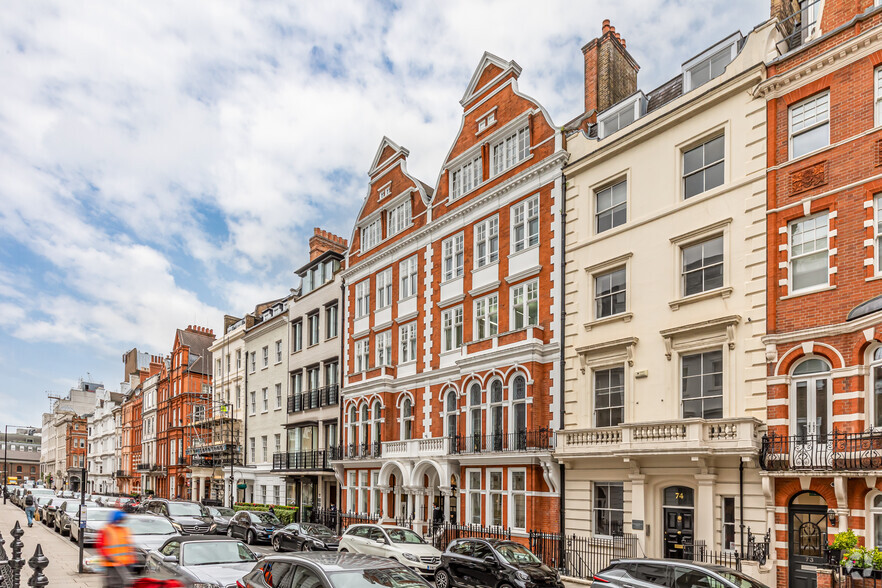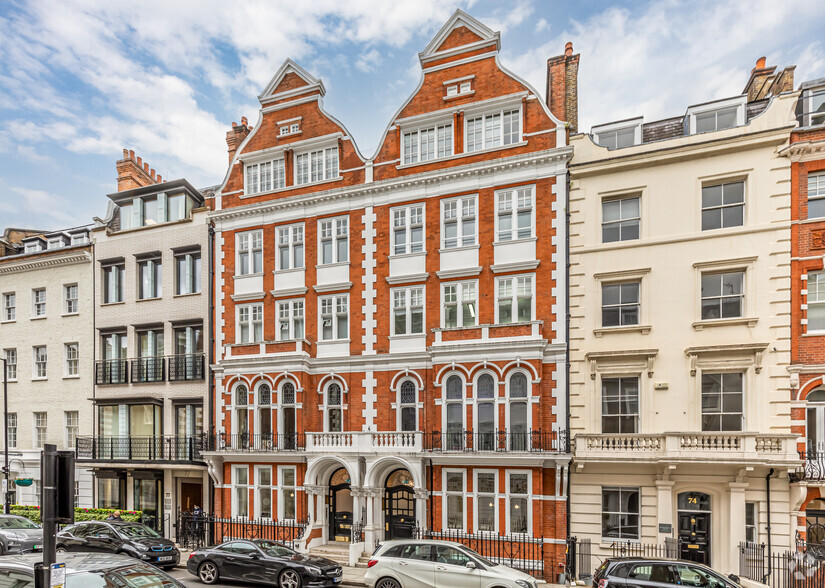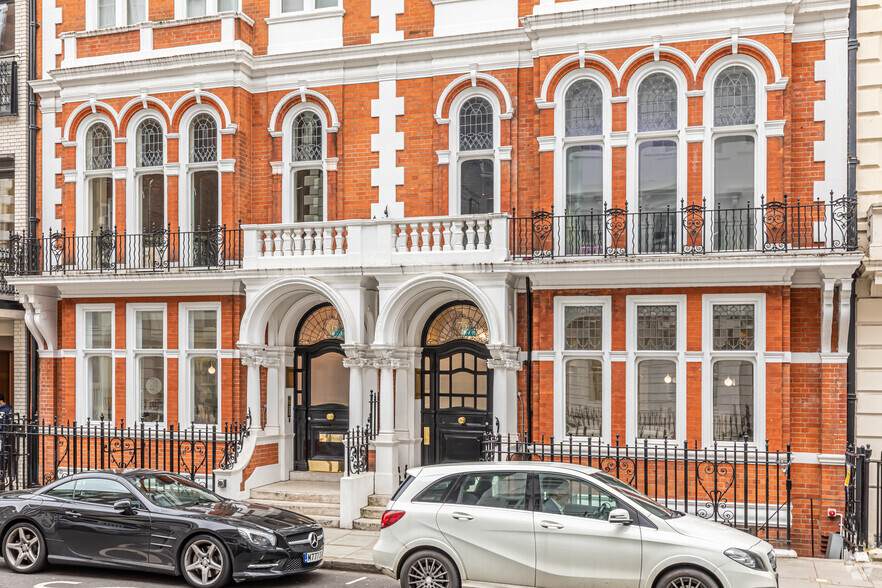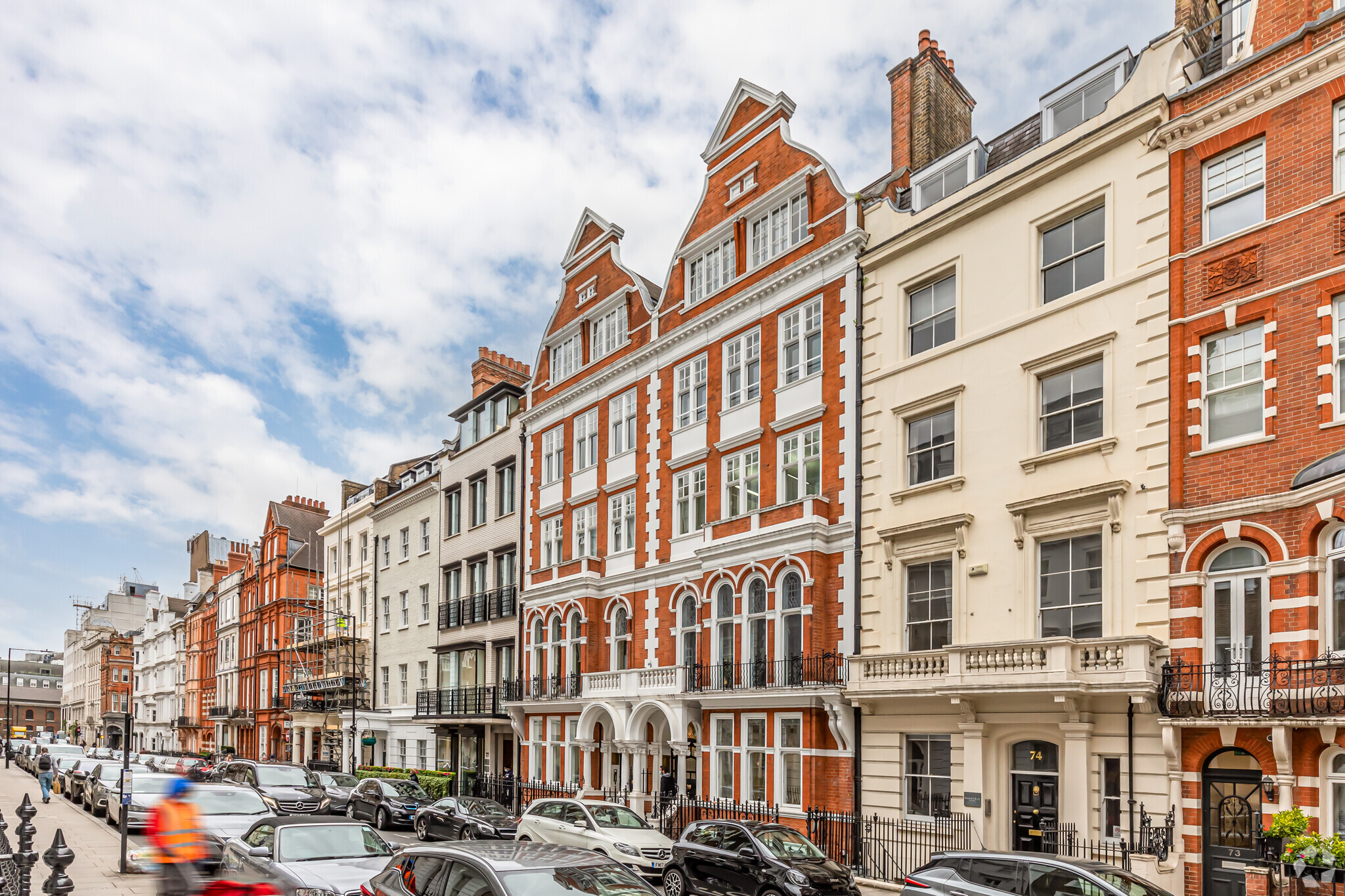Votre e-mail a été envoyé.
75-76 Wimpole St Médical | 157 m² | 4 étoiles | À louer | Londres W1G 9RR



Certaines informations ont été traduites automatiquement.
INFORMATIONS PRINCIPALES SUR LA SOUS-LOCATION
- Historic Facade
- In the heart of Marylebone
- Modern Passenger Lift
TOUS LES ESPACE DISPONIBLES(1)
Afficher les loyers en
- ESPACE
- SURFACE
- DURÉE
- LOYER
- TYPE DE BIEN
- ÉTAT
- DISPONIBLE
Accessed by lift or two large spiral staircases the third floor space is configured into 6 treatment rooms of various sizes providing a total of 1,690 sqft net area. Visitors are welcomed into a newly refurbished high quality staffed ground floor building reception. Amenities include LED Lighting, a disabled WC, excellent natural light and air conditioning.
- Classe d’utilisation : E
- Entièrement aménagé comme Cabinet médical standard
- Espace en excellent état
- Climatisation centrale
- Système de sécurité
- Hauts plafonds
- Bâtiment attrayant classé Grade II
- Disabled WC
- Espace en sous-location disponible auprès de l’occupant actuel
- Plan d’étage avec bureaux fermés
- Aire de réception
- Accès aux ascenseurs
- Plancher surélevé
- Toilettes incluses dans le bail
- Air conditioned
| Espace | Surface | Durée | Loyer | Type de bien | État | Disponible |
| 3e étage | 157 m² | Négociable | 1 225 € /m²/an 102,04 € /m²/mois 192 257 € /an 16 021 € /mois | Médical | Construction achevée | 30 jours |
3e étage
| Surface |
| 157 m² |
| Durée |
| Négociable |
| Loyer |
| 1 225 € /m²/an 102,04 € /m²/mois 192 257 € /an 16 021 € /mois |
| Type de bien |
| Médical |
| État |
| Construction achevée |
| Disponible |
| 30 jours |
3e étage
| Surface | 157 m² |
| Durée | Négociable |
| Loyer | 1 225 € /m²/an |
| Type de bien | Médical |
| État | Construction achevée |
| Disponible | 30 jours |
Accessed by lift or two large spiral staircases the third floor space is configured into 6 treatment rooms of various sizes providing a total of 1,690 sqft net area. Visitors are welcomed into a newly refurbished high quality staffed ground floor building reception. Amenities include LED Lighting, a disabled WC, excellent natural light and air conditioning.
- Classe d’utilisation : E
- Espace en sous-location disponible auprès de l’occupant actuel
- Entièrement aménagé comme Cabinet médical standard
- Plan d’étage avec bureaux fermés
- Espace en excellent état
- Aire de réception
- Climatisation centrale
- Accès aux ascenseurs
- Système de sécurité
- Plancher surélevé
- Hauts plafonds
- Toilettes incluses dans le bail
- Bâtiment attrayant classé Grade II
- Air conditioned
- Disabled WC
APERÇU DU BIEN
The building is a late 19th-century, Grade II listed townhouse featuring a Queen Anne and Flemish Renaissance-style façade. The recently refurbished Third floor is accessed via a lift or two large spiral staircases and has been configured into six treatment rooms. The demise includes a disabled W/C and a room previously used as a waiting area. The property benefits from LED lighting, Air Conditioning, and an Intercom System. The building also features a large, manned reception and waiting area, which is scheduled for refurbishment imminently.
- Signalisation
- Espace d’entreposage
- Chauffage central
- Accès direct à l’ascenseur
- Lumière naturelle
- Open space
- Bureaux cloisonnés
- Entreposage sécurisé
- Climatisation
- Détecteur de fumée
INFORMATIONS SUR L’IMMEUBLE
OCCUPANTS
- ÉTAGE
- NOM DE L’OCCUPANT
- SECTEUR D’ACTIVITÉ
- RDC
- Drug Test London
- Services professionnels, scientifiques et techniques
- 1er
- The Harley Street Hair Clinic
- Santé et assistance sociale
Présenté par
Société non fournie
75-76 Wimpole St
Hum, une erreur s’est produite lors de l’envoi de votre message. Veuillez réessayer.
Merci ! Votre message a été envoyé.








