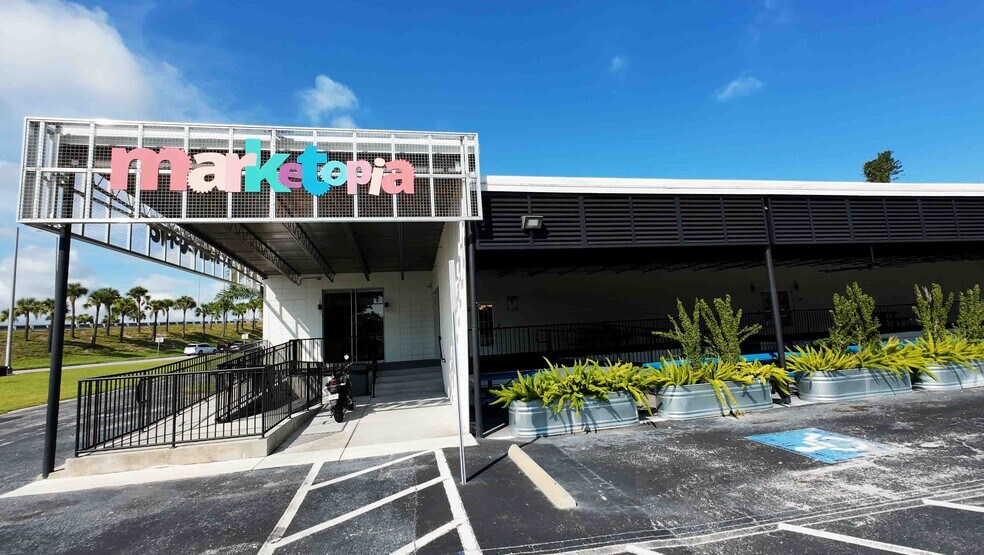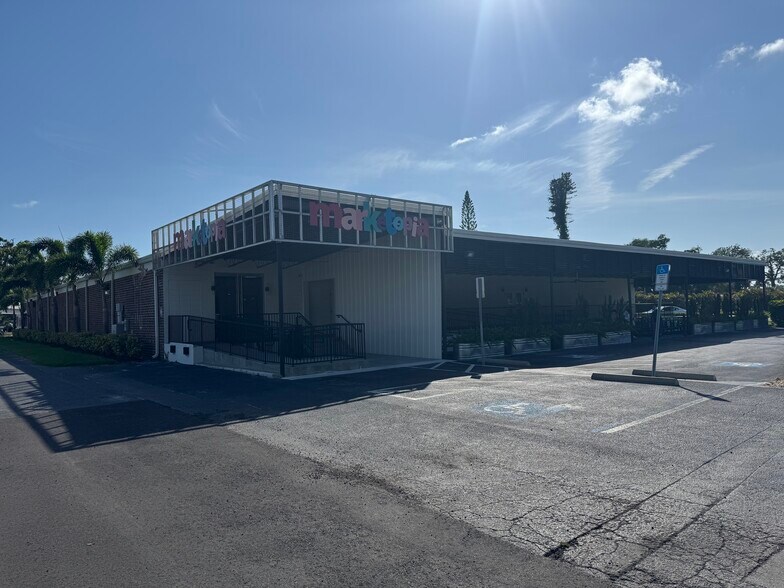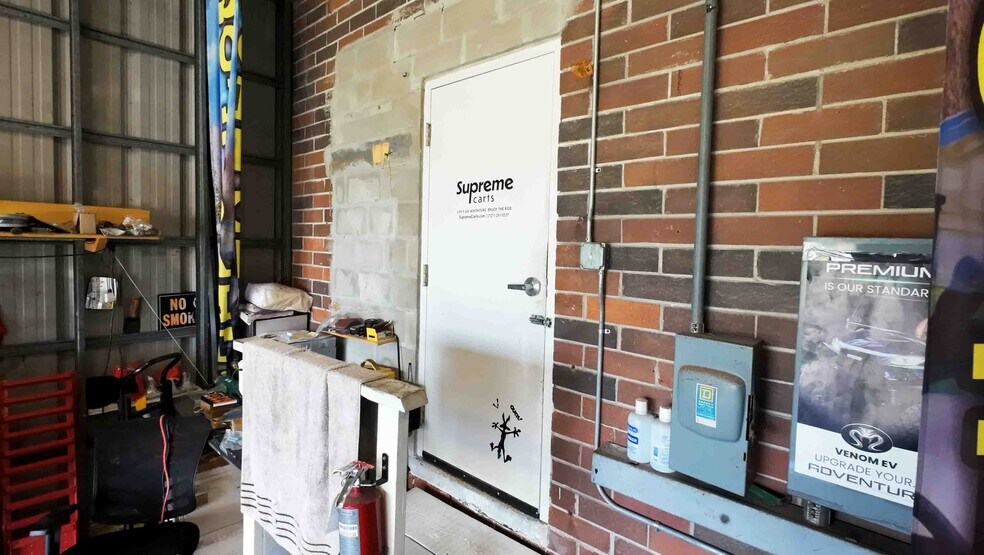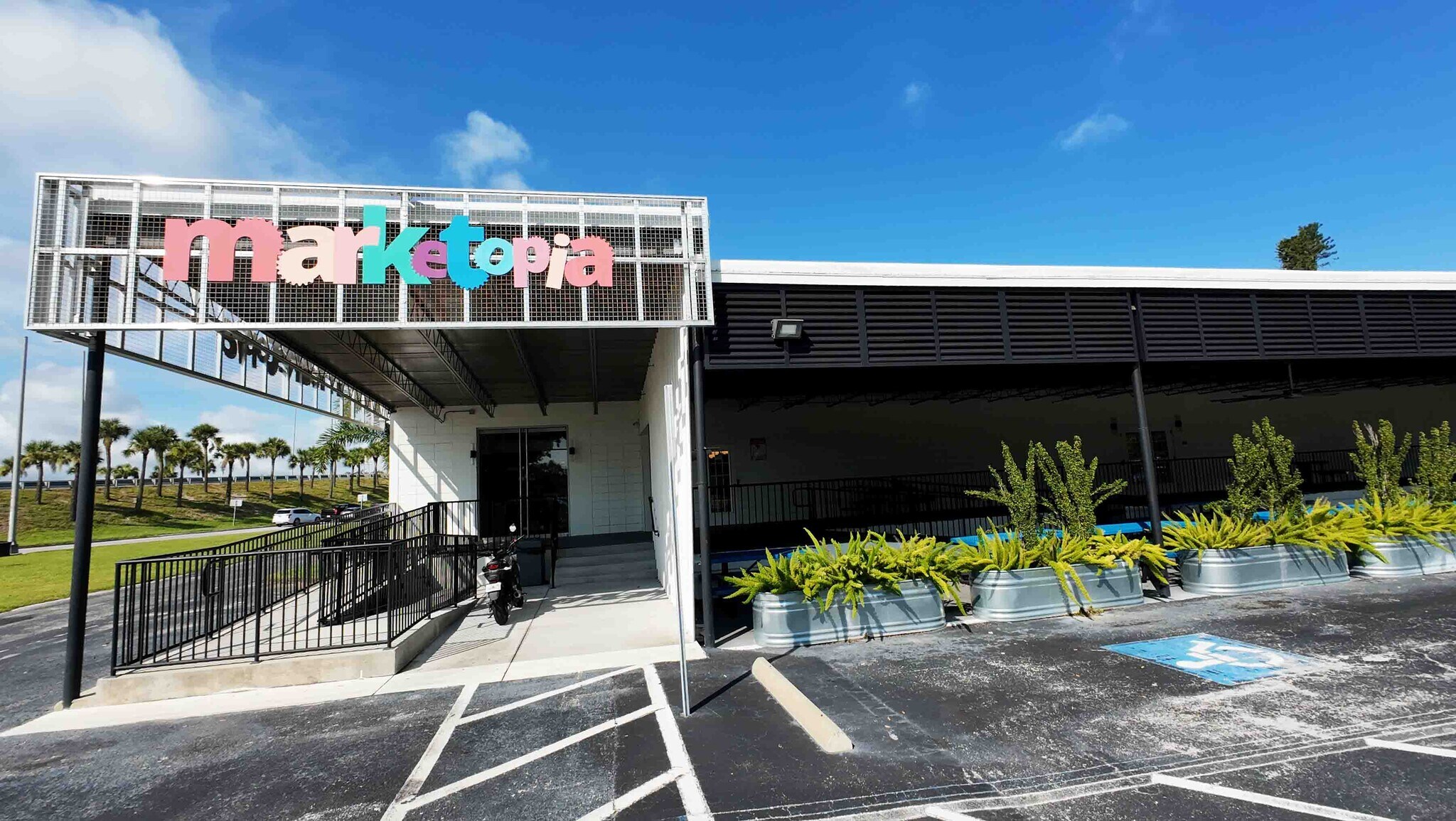
Cette fonctionnalité n’est pas disponible pour le moment.
Nous sommes désolés, mais la fonctionnalité à laquelle vous essayez d’accéder n’est pas disponible actuellement. Nous sommes au courant du problème et notre équipe travaille activement pour le résoudre.
Veuillez vérifier de nouveau dans quelques minutes. Veuillez nous excuser pour ce désagrément.
– L’équipe LoopNet
Votre e-mail a été envoyé.
7490 36th Street N Bureau | 485–1 565 m² | À louer | Pinellas Park, FL 33781



Certaines informations ont été traduites automatiquement.
INFORMATIONS PRINCIPALES
- Central Location - Gandy/Park & US 19 - 162,000 Car Per Day Traffic Count
- Open Floorplan - Chic with Exposed ducts and brick walls
- Digital Signage on US 19
CARACTÉRISTIQUES
TOUS LES ESPACES DISPONIBLES(2)
Afficher les loyers en
- ESPACE
- SURFACE
- DURÉE
- LOYER
- TYPE DE BIEN
- ÉTAT
- DISPONIBLE
Suite A is a very open office space area with 2 conference rooms/offices dedicated. More can be built or you can rent the PODs currently in use. Existing tenant will move to another part of the building. This is FULL service. $10 psf annual expense includes Internet, taxes, grounds maintenance, building maintenance, janitorial, taxes, insurance, property management fees, filtered water & coffee, 1 Fiber internet Shared, parking lot maintenance, trash, electric, water, and share of common areas. Building branding available on the South or East facing portion of the main entrance overhang signage. Also available is marquis on US 19 and 50% seconds of a 30 second loop on US 19 digital video signage. Furniture available for purchase/rent.
- Le loyer comprend les services publics, les services de l’immeuble et les frais immobiliers.
- Convient pour 27 à 87 personnes
- Salles de conférence
- Espace en excellent état
- Ventilation et chauffage centraux
- Connectivité Wi-Fi
- Entièrement moquetté
- Hauts plafonds
- Toilettes dans les parties communes
- Open space
- Détecteur de fumée
- Building Signage Available
- Disposition open space
- 2 bureaux privés
- Plafonds finis: 2,74 mètres - 3,66 mètres
- Plug & Play
- Aire de réception
- Toilettes privées
- Système de sécurité
- Lumière naturelle
- Service de restauration
- Bail professionnel
- Wide open floor plan - Build to Suit
This is an amazing space that is ideal as an office, showroom, flex space, call center, or lab. It is wide open with plenty of power, internet connectivity, and AC. This is currently setup as a showroom with two offices and a conference room. Has access to shared break room lounge with food, drinks, free coffee, and filtered water along with two bathrooms. This tenant also has access to over 1/2 acre of open or fenced in areas to hold employee cars or even a car, powersports, boat, or RV dealership! The space includes signage on the building and on a marquis on US 19 with 25 % of the digital signage video loop on US 19! WOW!!!! The rent is for 3744 sq ft of dedicated office or showroom space, 1476 sq ft of shared break room / lounge. Also available at an additional fee of 50% of normal rent (and no CAM) is a 3 bay garage that is 864 sq ft. The garage would rent for 11.50x864, which is $9,936 annually or $828 monthly. The CAM charge effectively makes this a FULL service lease! Including building and grounds maintenance, property insurance, property management, coffee, filtered water, 1 GB fiber internet, trash, electric, and water! Existing Business will relocate to another part of the building upon rental.
- Le loyer comprend les services publics, les services de l’immeuble et les frais immobiliers.
- Disposition open space
- 3 bureaux privés
- Plafonds finis: 2,74 mètres - 3,05 mètres
- Plug & Play
- Plafond apparent
- Lumière naturelle
- Toilettes dans les parties communes
- Open space
- Exposed brick and glass walls!
- Entièrement aménagé comme Bureau standard
- Convient pour 14 à 49 personnes
- Salles de conférence
- Espace en excellent état
- Climatisation centrale
- Entreposage sécurisé
- CVC disponible en-dehors des heures ouvrables
- Service de restauration
- Bail professionnel
- Exposed brick and glass walls!
| Espace | Surface | Durée | Loyer | Type de bien | État | Disponible |
| 1er étage, bureau Suite A | 1 000 m² | Négociable | 212,04 € /m²/an 17,67 € /m²/mois 212 084 € /an 17 674 € /mois | Bureau | - | 30 jours |
| 1er étage, bureau Suite C | 485 – 565 m² | Négociable | 212,04 € /m²/an 17,67 € /m²/mois 119 851 € /an 9 988 € /mois | Bureau | Construction achevée | 30 jours |
1er étage, bureau Suite A
| Surface |
| 1 000 m² |
| Durée |
| Négociable |
| Loyer |
| 212,04 € /m²/an 17,67 € /m²/mois 212 084 € /an 17 674 € /mois |
| Type de bien |
| Bureau |
| État |
| - |
| Disponible |
| 30 jours |
1er étage, bureau Suite C
| Surface |
| 485 – 565 m² |
| Durée |
| Négociable |
| Loyer |
| 212,04 € /m²/an 17,67 € /m²/mois 119 851 € /an 9 988 € /mois |
| Type de bien |
| Bureau |
| État |
| Construction achevée |
| Disponible |
| 30 jours |
1er étage, bureau Suite A
| Surface | 1 000 m² |
| Durée | Négociable |
| Loyer | 212,04 € /m²/an |
| Type de bien | Bureau |
| État | - |
| Disponible | 30 jours |
Suite A is a very open office space area with 2 conference rooms/offices dedicated. More can be built or you can rent the PODs currently in use. Existing tenant will move to another part of the building. This is FULL service. $10 psf annual expense includes Internet, taxes, grounds maintenance, building maintenance, janitorial, taxes, insurance, property management fees, filtered water & coffee, 1 Fiber internet Shared, parking lot maintenance, trash, electric, water, and share of common areas. Building branding available on the South or East facing portion of the main entrance overhang signage. Also available is marquis on US 19 and 50% seconds of a 30 second loop on US 19 digital video signage. Furniture available for purchase/rent.
- Le loyer comprend les services publics, les services de l’immeuble et les frais immobiliers.
- Disposition open space
- Convient pour 27 à 87 personnes
- 2 bureaux privés
- Salles de conférence
- Plafonds finis: 2,74 mètres - 3,66 mètres
- Espace en excellent état
- Plug & Play
- Ventilation et chauffage centraux
- Aire de réception
- Connectivité Wi-Fi
- Toilettes privées
- Entièrement moquetté
- Système de sécurité
- Hauts plafonds
- Lumière naturelle
- Toilettes dans les parties communes
- Service de restauration
- Open space
- Bail professionnel
- Détecteur de fumée
- Wide open floor plan - Build to Suit
- Building Signage Available
1er étage, bureau Suite C
| Surface | 485 – 565 m² |
| Durée | Négociable |
| Loyer | 212,04 € /m²/an |
| Type de bien | Bureau |
| État | Construction achevée |
| Disponible | 30 jours |
This is an amazing space that is ideal as an office, showroom, flex space, call center, or lab. It is wide open with plenty of power, internet connectivity, and AC. This is currently setup as a showroom with two offices and a conference room. Has access to shared break room lounge with food, drinks, free coffee, and filtered water along with two bathrooms. This tenant also has access to over 1/2 acre of open or fenced in areas to hold employee cars or even a car, powersports, boat, or RV dealership! The space includes signage on the building and on a marquis on US 19 with 25 % of the digital signage video loop on US 19! WOW!!!! The rent is for 3744 sq ft of dedicated office or showroom space, 1476 sq ft of shared break room / lounge. Also available at an additional fee of 50% of normal rent (and no CAM) is a 3 bay garage that is 864 sq ft. The garage would rent for 11.50x864, which is $9,936 annually or $828 monthly. The CAM charge effectively makes this a FULL service lease! Including building and grounds maintenance, property insurance, property management, coffee, filtered water, 1 GB fiber internet, trash, electric, and water! Existing Business will relocate to another part of the building upon rental.
- Le loyer comprend les services publics, les services de l’immeuble et les frais immobiliers.
- Entièrement aménagé comme Bureau standard
- Disposition open space
- Convient pour 14 à 49 personnes
- 3 bureaux privés
- Salles de conférence
- Plafonds finis: 2,74 mètres - 3,05 mètres
- Espace en excellent état
- Plug & Play
- Climatisation centrale
- Plafond apparent
- Entreposage sécurisé
- Lumière naturelle
- CVC disponible en-dehors des heures ouvrables
- Toilettes dans les parties communes
- Service de restauration
- Open space
- Bail professionnel
- Exposed brick and glass walls!
- Exposed brick and glass walls!
APERÇU DU BIEN
A full-renovated office building on US 19 with building signage and a digital sign on US 19 doesn’t come up often! This is being offered for the first time since the renovation to a company desiring an amazing office space, plenty of parking (over 4/1000), chic exposed brick and ductwork, and just 5 years since a complete top to bottom renovation with new electric, plumbing, roof, HVAC, bathrooms, and more! Complete renovation by Boyd Construction in 2019 provides a chic look with exposed brick walls and ductwork. Space is flexible for a variety of uses. Rent includes electricity, internet, water, coffee, water service, lawn service, and more! Wide open layout allows for any configuration. Currently has one large open area and 2 offices, though one or more additional offices are available if needed. Existing tenant will occupy a portion of the building freeing up over half for someone desiring a high-profile office with building naming rights and even a full-motion video screen signage on US 19 visible by over 162k cars a day!
INFORMATIONS SUR L’IMMEUBLE
OCCUPANTS
- ÉTAGE
- NOM DE L’OCCUPANT
- SECTEUR D’ACTIVITÉ
- 1er
- Marketopia
- Services professionnels, scientifiques et techniques
- 1er
- Supreme Carts
- Enseigne
Présenté par
Heavenly Flats
7490 36th Street N
Hum, une erreur s’est produite lors de l’envoi de votre message. Veuillez réessayer.
Merci ! Votre message a été envoyé.








