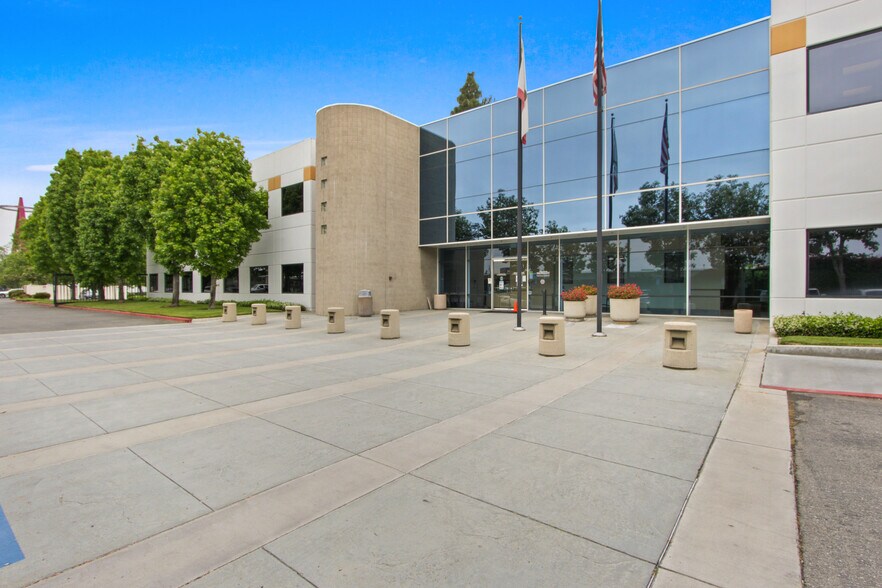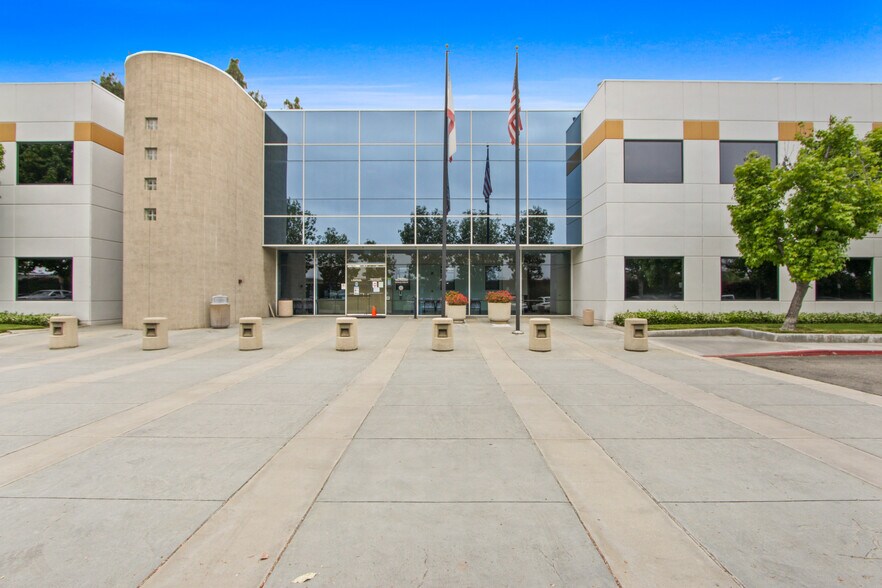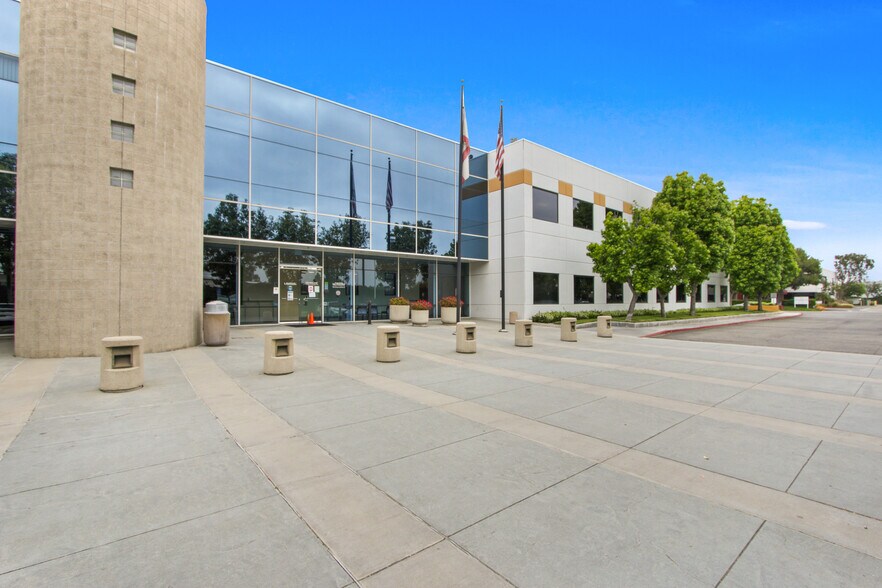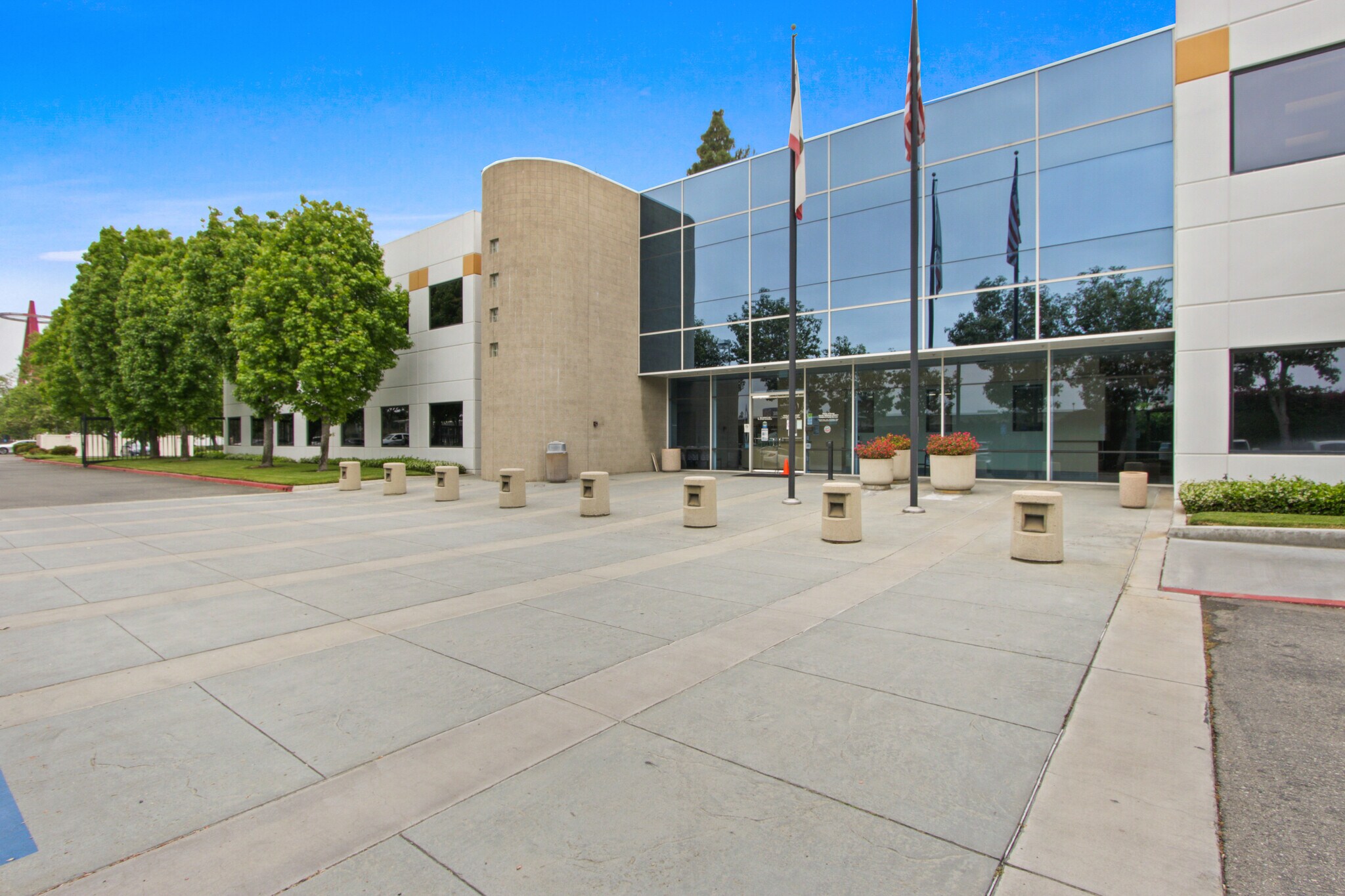Votre e-mail a été envoyé.
Certaines informations ont été traduites automatiquement.
INFORMATIONS PRINCIPALES SUR L'INVESTISSEMENT
- Ideally situated in one of Southern California’s most desirable office submarkets.
- Immediate connectivity to the 5, 57, 22, and 91 Freeways, providing quick access to key trade areas across Orange, Los Angeles, and Riverside Counties
- Located within the City of Orange, known for its pro-business policies and support for commercial development.
- Over 668,000 residents and over 377,987 employees within a 5-mile radius, with an average household income of $114,999 within 1 mile.
- Just minutes from John Wayne Airport, ARTIC, and major public transit options.
- Close to high-income residential communities including Orange Park Acres, Villa Park, Yorba Linda, and Anaheim Hills.
RÉSUMÉ ANALYTIQUE
• Two-Story Office Building with Highly Efficient Floor Plates
• Freestanding ±10,125 SF Warehouse Building on Site
• Building Top Signage Available
• Above Standard Free Surface Parking - 202 Parking Spaces on Site – 5:1,000 Parked
• Situated on a 3.56-acre parcel, providing flexibility for operations, parking, future needs and redevelopment.
• Secure Gate on Site
• Full Building Identity for Corporate Users
• Ideal for Owner-users, Investors, and Developers
• M1 Industrial Zoning: Permits a Variety of Uses
• Elevator Served
• Excellent Curb Appeal with Street Frontage
• Buildout Includes: 40 Offices, 5 Very Large Open Areas Ideal for Workstations including 43 Existing Workstations, 4 Conference Rooms, 1 Large Receptionist Area, 1 Large Receptionist Desk, 1 Large Cafeteria Style Kitchen, 3 Kitchens/kitchenettes, 1 Large Outdoor Patio, 1 Large Stadium Style Auditorial which seats 84+ people, 4 Copy/File/Fax Areas, 9 Storage Closets, 2 Janitorial Closets, 4 Sets of Restrooms, 1 Electrical Room, 1 IT Room, 1 File Room, 3 Stairwells and 1 Elevator.
INFORMATIONS SUR L’IMMEUBLE
CARACTÉRISTIQUES
- Property Manager sur place
DISPONIBILITÉ DE L’ESPACE
- ESPACE
- SURFACE
- TYPE DE BIEN
- ÉTAT
- DISPONIBLE
• Well Maintained, High Image ±40,581 SF Office Building • Two-Story Office Building with Highly Efficient Floor Plates • Freestanding ±10,125 SF Warehouse Building on Site • Building Top Signage Available • Above Standard Free Surface Parking - 202 Parking Spaces on Site – 5:1,000 Parked • Situated on a 3.56-acre parcel, providing flexibility for operations, parking, future needs and redevelopment. • Secure Gate on Site • Full Building Identity for Corporate Users • Ideal for Owner-users, Investors, and Developers • M1 Industrial Zoning: Permits a Variety of Uses • Elevator Served • Excellent Curb Appeal with Street Frontage • Buildout Includes: 40 Offices, 5 Very Large Open Areas Ideal for Workstations including 43 Existing Workstations, 4 Conference Rooms, 1 Large Receptionist Area, 1 Large Receptionist Desk, 1 Large Cafeteria Style Kitchen, 3 Kitchens/kitchenettes, 1 Large Outdoor Patio, 1 Large Stadium Style Auditorial which seats 84+ people, 4 Copy/File/Fax Areas, 9 Storage Closets, 2 Janitorial Closets, 4 Sets of Restrooms, 1 Electrical Room, 1 IT Room, 1 File Room, 3 Stairwells and 1 Elevator.
• Well Maintained, High Image ±40,581 SF Office Building • Two-Story Office Building with Highly Efficient Floor Plates • Freestanding ±10,125 SF Warehouse Building on Site • Building Top Signage Available • Above Standard Free Surface Parking - 202 Parking Spaces on Site – 5:1,000 Parked • Situated on a 3.56-acre parcel, providing flexibility for operations, parking, future needs and redevelopment. • Secure Gate on Site • Full Building Identity for Corporate Users • Ideal for Owner-users, Investors, and Developers • M1 Industrial Zoning: Permits a Variety of Uses • Elevator Served • Excellent Curb Appeal with Street Frontage • Buildout Includes: 40 Offices, 5 Very Large Open Areas Ideal for Workstations including 43 Existing Workstations, 4 Conference Rooms, 1 Large Receptionist Area, 1 Large Receptionist Desk, 1 Large Cafeteria Style Kitchen, 3 Kitchens/ kitchenettes, 1 Large Outdoor Patio, 1 Large Stadium Style Auditorial which seats 84+ people, 4 Copy/File/Fax Areas, 9 Storage Closets, 2 Janitorial Closets, 4 Sets of Restrooms, 1 Electrical Room, 1 IT Room, 1 File Room, 3 Stairwells and 1 Elevator.
| Espace | Surface | Type de bien | État | Disponible |
| 1er étage | 1 865 m² | Bureau | Construction achevée | Maintenant |
| 2e étage | 1 865 m² | Bureau | Construction achevée | Maintenant |
1er étage
| Surface |
| 1 865 m² |
| Type de bien |
| Bureau |
| État |
| Construction achevée |
| Disponible |
| Maintenant |
2e étage
| Surface |
| 1 865 m² |
| Type de bien |
| Bureau |
| État |
| Construction achevée |
| Disponible |
| Maintenant |
1er étage
| Surface | 1 865 m² |
| Type de bien | Bureau |
| État | Construction achevée |
| Disponible | Maintenant |
• Well Maintained, High Image ±40,581 SF Office Building • Two-Story Office Building with Highly Efficient Floor Plates • Freestanding ±10,125 SF Warehouse Building on Site • Building Top Signage Available • Above Standard Free Surface Parking - 202 Parking Spaces on Site – 5:1,000 Parked • Situated on a 3.56-acre parcel, providing flexibility for operations, parking, future needs and redevelopment. • Secure Gate on Site • Full Building Identity for Corporate Users • Ideal for Owner-users, Investors, and Developers • M1 Industrial Zoning: Permits a Variety of Uses • Elevator Served • Excellent Curb Appeal with Street Frontage • Buildout Includes: 40 Offices, 5 Very Large Open Areas Ideal for Workstations including 43 Existing Workstations, 4 Conference Rooms, 1 Large Receptionist Area, 1 Large Receptionist Desk, 1 Large Cafeteria Style Kitchen, 3 Kitchens/kitchenettes, 1 Large Outdoor Patio, 1 Large Stadium Style Auditorial which seats 84+ people, 4 Copy/File/Fax Areas, 9 Storage Closets, 2 Janitorial Closets, 4 Sets of Restrooms, 1 Electrical Room, 1 IT Room, 1 File Room, 3 Stairwells and 1 Elevator.
2e étage
| Surface | 1 865 m² |
| Type de bien | Bureau |
| État | Construction achevée |
| Disponible | Maintenant |
• Well Maintained, High Image ±40,581 SF Office Building • Two-Story Office Building with Highly Efficient Floor Plates • Freestanding ±10,125 SF Warehouse Building on Site • Building Top Signage Available • Above Standard Free Surface Parking - 202 Parking Spaces on Site – 5:1,000 Parked • Situated on a 3.56-acre parcel, providing flexibility for operations, parking, future needs and redevelopment. • Secure Gate on Site • Full Building Identity for Corporate Users • Ideal for Owner-users, Investors, and Developers • M1 Industrial Zoning: Permits a Variety of Uses • Elevator Served • Excellent Curb Appeal with Street Frontage • Buildout Includes: 40 Offices, 5 Very Large Open Areas Ideal for Workstations including 43 Existing Workstations, 4 Conference Rooms, 1 Large Receptionist Area, 1 Large Receptionist Desk, 1 Large Cafeteria Style Kitchen, 3 Kitchens/ kitchenettes, 1 Large Outdoor Patio, 1 Large Stadium Style Auditorial which seats 84+ people, 4 Copy/File/Fax Areas, 9 Storage Closets, 2 Janitorial Closets, 4 Sets of Restrooms, 1 Electrical Room, 1 IT Room, 1 File Room, 3 Stairwells and 1 Elevator.
TAXES FONCIÈRES
| Numéro de parcelle | 386-381-06 | Évaluation des aménagements | 4 533 191 € |
| Évaluation du terrain | 2 642 767 € | Évaluation totale | 7 175 958 € |
TAXES FONCIÈRES
Présenté par

744 N Eckhoff St
Hum, une erreur s’est produite lors de l’envoi de votre message. Veuillez réessayer.
Merci ! Votre message a été envoyé.










