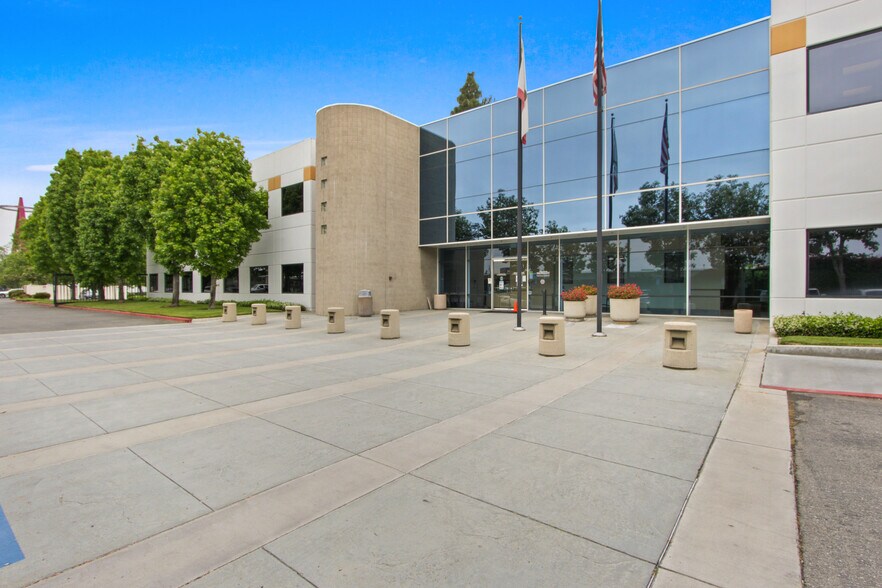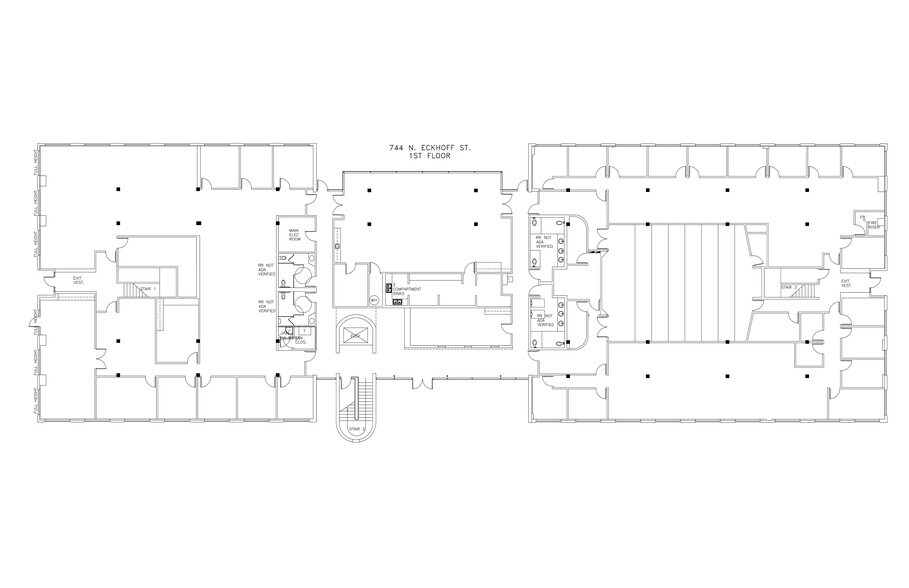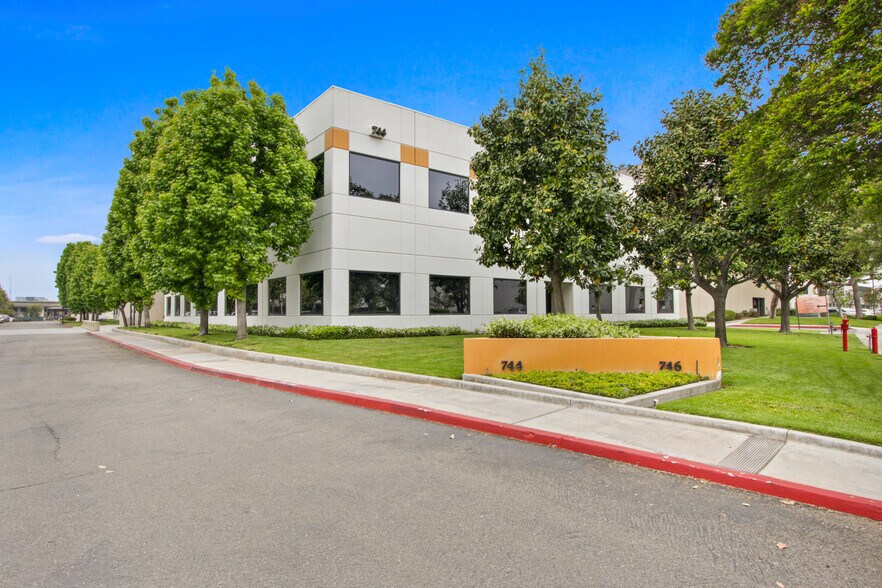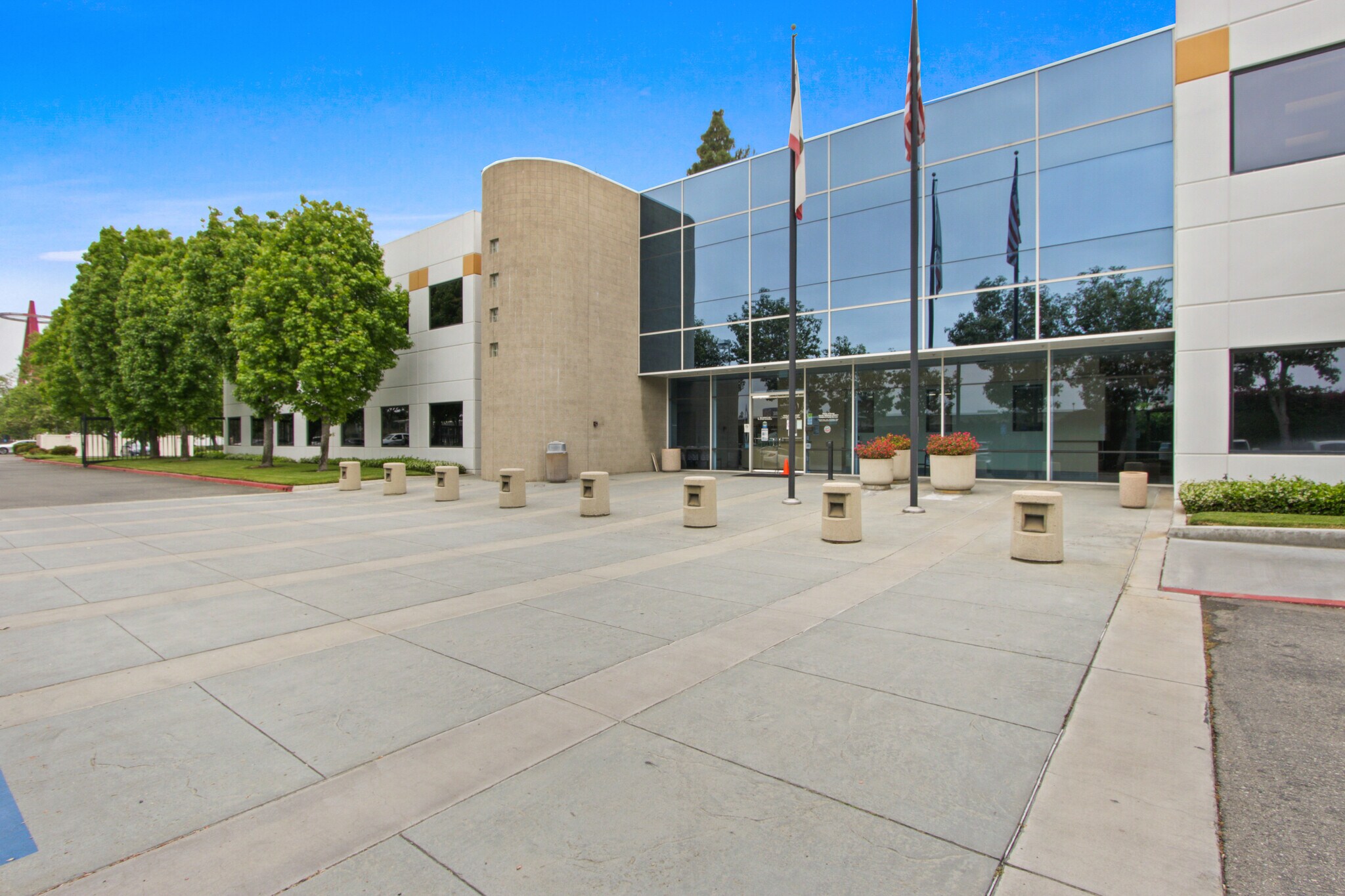Votre e-mail a été envoyé.
Certaines informations ont été traduites automatiquement.
TOUS LES ESPACES DISPONIBLES(2)
Afficher les loyers en
- ESPACE
- SURFACE
- DURÉE
- LOYER
- TYPE DE BIEN
- ÉTAT
- DISPONIBLE
• Well Maintained, High Image ±40,581 SF Office Building • Two-Story Office Building with Highly Efficient Floor Plates • Freestanding ±10,125 SF Warehouse Building on Site • Building Top Signage Available • Above Standard Free Surface Parking - 202 Parking Spaces on Site – 5:1,000 Parked • Situated on a 3.56-acre parcel, providing flexibility for operations, parking, future needs and redevelopment. • Secure Gate on Site • Full Building Identity for Corporate Users • Ideal for Owner-users, Investors, and Developers • M1 Industrial Zoning: Permits a Variety of Uses • Elevator Served • Excellent Curb Appeal with Street Frontage • Buildout Includes: 40 Offices, 5 Very Large Open Areas Ideal for Workstations including 43 Existing Workstations, 4 Conference Rooms, 1 Large Receptionist Area, 1 Large Receptionist Desk, 1 Large Cafeteria Style Kitchen, 3 Kitchens/kitchenettes, 1 Large Outdoor Patio, 1 Large Stadium Style Auditorial which seats 84+ people, 4 Copy/File/Fax Areas, 9 Storage Closets, 2 Janitorial Closets, 4 Sets of Restrooms, 1 Electrical Room, 1 IT Room, 1 File Room, 3 Stairwells and 1 Elevator.
- Le loyer comprend les services publics, les services de l’immeuble et les frais immobiliers.
- Principalement open space
- Peut être associé à un ou plusieurs espaces supplémentaires pour obtenir jusqu’à 3 730 m² d’espace adjacent.
- Aire de réception
- Entièrement aménagé comme Bureau standard
- Espace en excellent état
- Climatisation centrale
- Cuisine
• Well Maintained, High Image ±40,581 SF Office Building • Two-Story Office Building with Highly Efficient Floor Plates • Freestanding ±10,125 SF Warehouse Building on Site • Building Top Signage Available • Above Standard Free Surface Parking - 202 Parking Spaces on Site – 5:1,000 Parked • Situated on a 3.56-acre parcel, providing flexibility for operations, parking, future needs and redevelopment. • Secure Gate on Site • Full Building Identity for Corporate Users • Ideal for Owner-users, Investors, and Developers • M1 Industrial Zoning: Permits a Variety of Uses • Elevator Served • Excellent Curb Appeal with Street Frontage • Buildout Includes: 40 Offices, 5 Very Large Open Areas Ideal for Workstations including 43 Existing Workstations, 4 Conference Rooms, 1 Large Receptionist Area, 1 Large Receptionist Desk, 1 Large Cafeteria Style Kitchen, 3 Kitchens/ kitchenettes, 1 Large Outdoor Patio, 1 Large Stadium Style Auditorial which seats 84+ people, 4 Copy/File/Fax Areas, 9 Storage Closets, 2 Janitorial Closets, 4 Sets of Restrooms, 1 Electrical Room, 1 IT Room, 1 File Room, 3 Stairwells and 1 Elevator.
- Le loyer comprend les services publics, les services de l’immeuble et les frais immobiliers.
- Principalement open space
- Peut être associé à un ou plusieurs espaces supplémentaires pour obtenir jusqu’à 3 730 m² d’espace adjacent.
- Aire de réception
- Entièrement aménagé comme Bureau standard
- 4 salles de conférence
- Climatisation centrale
- Cuisine
| Espace | Surface | Durée | Loyer | Type de bien | État | Disponible |
| 1er étage | 1 865 m² | Négociable | 251,52 € /m²/an 20,96 € /m²/mois 469 031 € /an 39 086 € /mois | Bureau | Construction achevée | Maintenant |
| 2e étage | 1 865 m² | Négociable | 251,52 € /m²/an 20,96 € /m²/mois 469 054 € /an 39 088 € /mois | Bureau | Construction achevée | Maintenant |
1er étage
| Surface |
| 1 865 m² |
| Durée |
| Négociable |
| Loyer |
| 251,52 € /m²/an 20,96 € /m²/mois 469 031 € /an 39 086 € /mois |
| Type de bien |
| Bureau |
| État |
| Construction achevée |
| Disponible |
| Maintenant |
2e étage
| Surface |
| 1 865 m² |
| Durée |
| Négociable |
| Loyer |
| 251,52 € /m²/an 20,96 € /m²/mois 469 054 € /an 39 088 € /mois |
| Type de bien |
| Bureau |
| État |
| Construction achevée |
| Disponible |
| Maintenant |
1er étage
| Surface | 1 865 m² |
| Durée | Négociable |
| Loyer | 251,52 € /m²/an |
| Type de bien | Bureau |
| État | Construction achevée |
| Disponible | Maintenant |
• Well Maintained, High Image ±40,581 SF Office Building • Two-Story Office Building with Highly Efficient Floor Plates • Freestanding ±10,125 SF Warehouse Building on Site • Building Top Signage Available • Above Standard Free Surface Parking - 202 Parking Spaces on Site – 5:1,000 Parked • Situated on a 3.56-acre parcel, providing flexibility for operations, parking, future needs and redevelopment. • Secure Gate on Site • Full Building Identity for Corporate Users • Ideal for Owner-users, Investors, and Developers • M1 Industrial Zoning: Permits a Variety of Uses • Elevator Served • Excellent Curb Appeal with Street Frontage • Buildout Includes: 40 Offices, 5 Very Large Open Areas Ideal for Workstations including 43 Existing Workstations, 4 Conference Rooms, 1 Large Receptionist Area, 1 Large Receptionist Desk, 1 Large Cafeteria Style Kitchen, 3 Kitchens/kitchenettes, 1 Large Outdoor Patio, 1 Large Stadium Style Auditorial which seats 84+ people, 4 Copy/File/Fax Areas, 9 Storage Closets, 2 Janitorial Closets, 4 Sets of Restrooms, 1 Electrical Room, 1 IT Room, 1 File Room, 3 Stairwells and 1 Elevator.
- Le loyer comprend les services publics, les services de l’immeuble et les frais immobiliers.
- Entièrement aménagé comme Bureau standard
- Principalement open space
- Espace en excellent état
- Peut être associé à un ou plusieurs espaces supplémentaires pour obtenir jusqu’à 3 730 m² d’espace adjacent.
- Climatisation centrale
- Aire de réception
- Cuisine
2e étage
| Surface | 1 865 m² |
| Durée | Négociable |
| Loyer | 251,52 € /m²/an |
| Type de bien | Bureau |
| État | Construction achevée |
| Disponible | Maintenant |
• Well Maintained, High Image ±40,581 SF Office Building • Two-Story Office Building with Highly Efficient Floor Plates • Freestanding ±10,125 SF Warehouse Building on Site • Building Top Signage Available • Above Standard Free Surface Parking - 202 Parking Spaces on Site – 5:1,000 Parked • Situated on a 3.56-acre parcel, providing flexibility for operations, parking, future needs and redevelopment. • Secure Gate on Site • Full Building Identity for Corporate Users • Ideal for Owner-users, Investors, and Developers • M1 Industrial Zoning: Permits a Variety of Uses • Elevator Served • Excellent Curb Appeal with Street Frontage • Buildout Includes: 40 Offices, 5 Very Large Open Areas Ideal for Workstations including 43 Existing Workstations, 4 Conference Rooms, 1 Large Receptionist Area, 1 Large Receptionist Desk, 1 Large Cafeteria Style Kitchen, 3 Kitchens/ kitchenettes, 1 Large Outdoor Patio, 1 Large Stadium Style Auditorial which seats 84+ people, 4 Copy/File/Fax Areas, 9 Storage Closets, 2 Janitorial Closets, 4 Sets of Restrooms, 1 Electrical Room, 1 IT Room, 1 File Room, 3 Stairwells and 1 Elevator.
- Le loyer comprend les services publics, les services de l’immeuble et les frais immobiliers.
- Entièrement aménagé comme Bureau standard
- Principalement open space
- 4 salles de conférence
- Peut être associé à un ou plusieurs espaces supplémentaires pour obtenir jusqu’à 3 730 m² d’espace adjacent.
- Climatisation centrale
- Aire de réception
- Cuisine
APERÇU DU BIEN
• Well Maintained, High Image ±40,145 SF Office Building • Two-Story Office Building with Highly Efficient Floor Plates • Freestanding ±10,125 SF Warehouse Building on Site • Building Top Signage Available • Above Standard Free Surface Parking - 202 Parking Spaces on Site – 5:1,000 Parked • Situated on a 3.56-acre parcel, providing flexibility for operations, parking, future needs and redevelopment. • Secure Gate on Site • Full Building Identity for Corporate Users • Ideal for Owner-users, Investors, and Developers • M1 Industrial Zoning: Permits a Variety of Uses • Elevator Served • Excellent Curb Appeal with Street Frontage • Buildout Includes: 40 Offices, 5 Very Large Open Areas Ideal for Workstations including 43 Existing Workstations, 4 Conference Rooms, 1 Large Receptionist Area, 1 Large Receptionist Desk, 1 Large Cafeteria Style Kitchen, 3 Kitchens/kitchenettes, 1 Large Outdoor Patio, 1 Large Stadium Style Auditorial which seats 84+ people, 4 Copy/File/Fax Areas, 9 Storage Closets, 2 Janitorial Closets, 4 Sets of Restrooms, 1 Electrical Room, 1 IT Room, 1 File Room, 3 Stairwells and 1 Elevator.
- Property Manager sur place
INFORMATIONS SUR L’IMMEUBLE
Présenté par

744 N Eckhoff St
Hum, une erreur s’est produite lors de l’envoi de votre message. Veuillez réessayer.
Merci ! Votre message a été envoyé.










