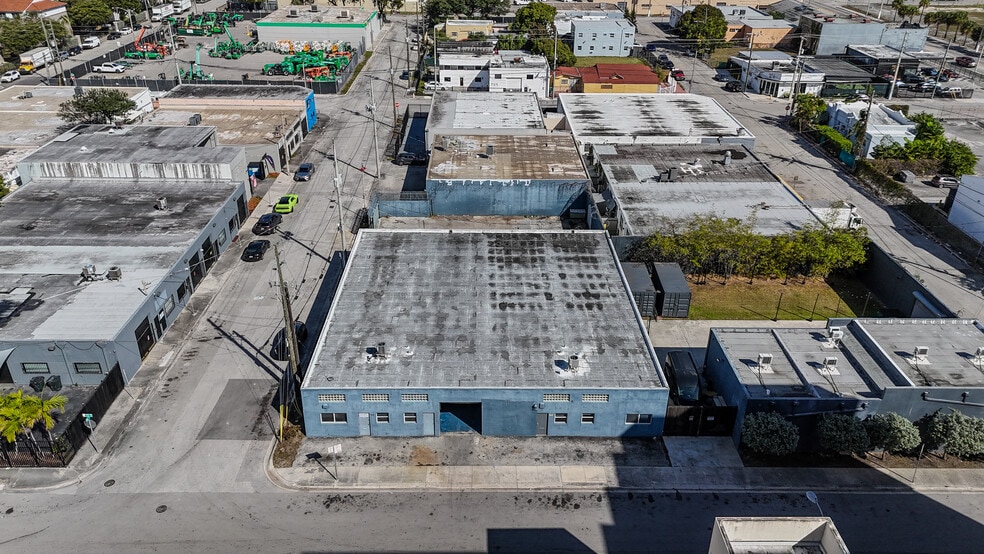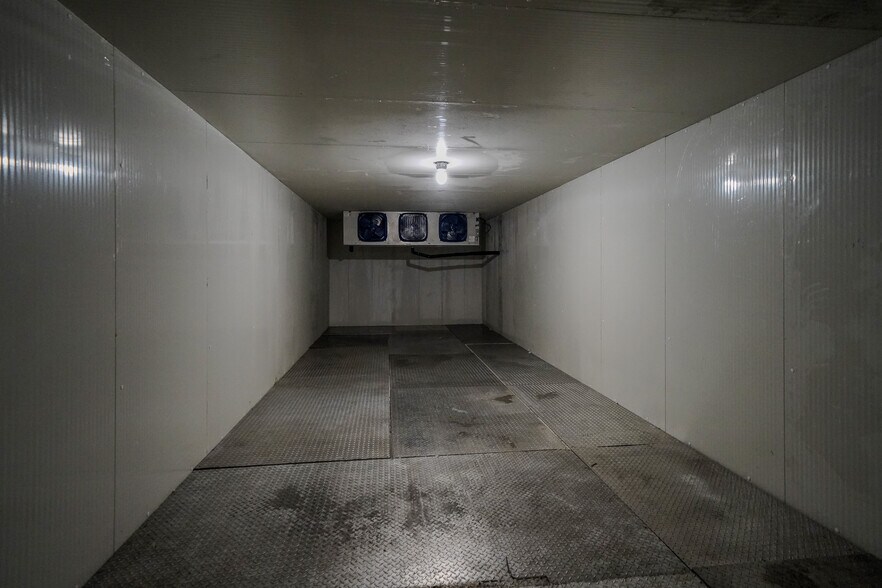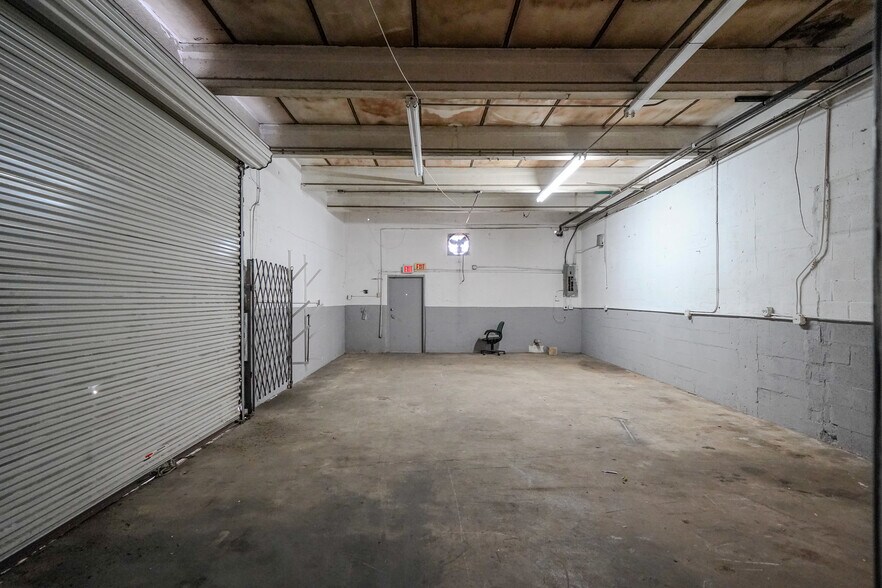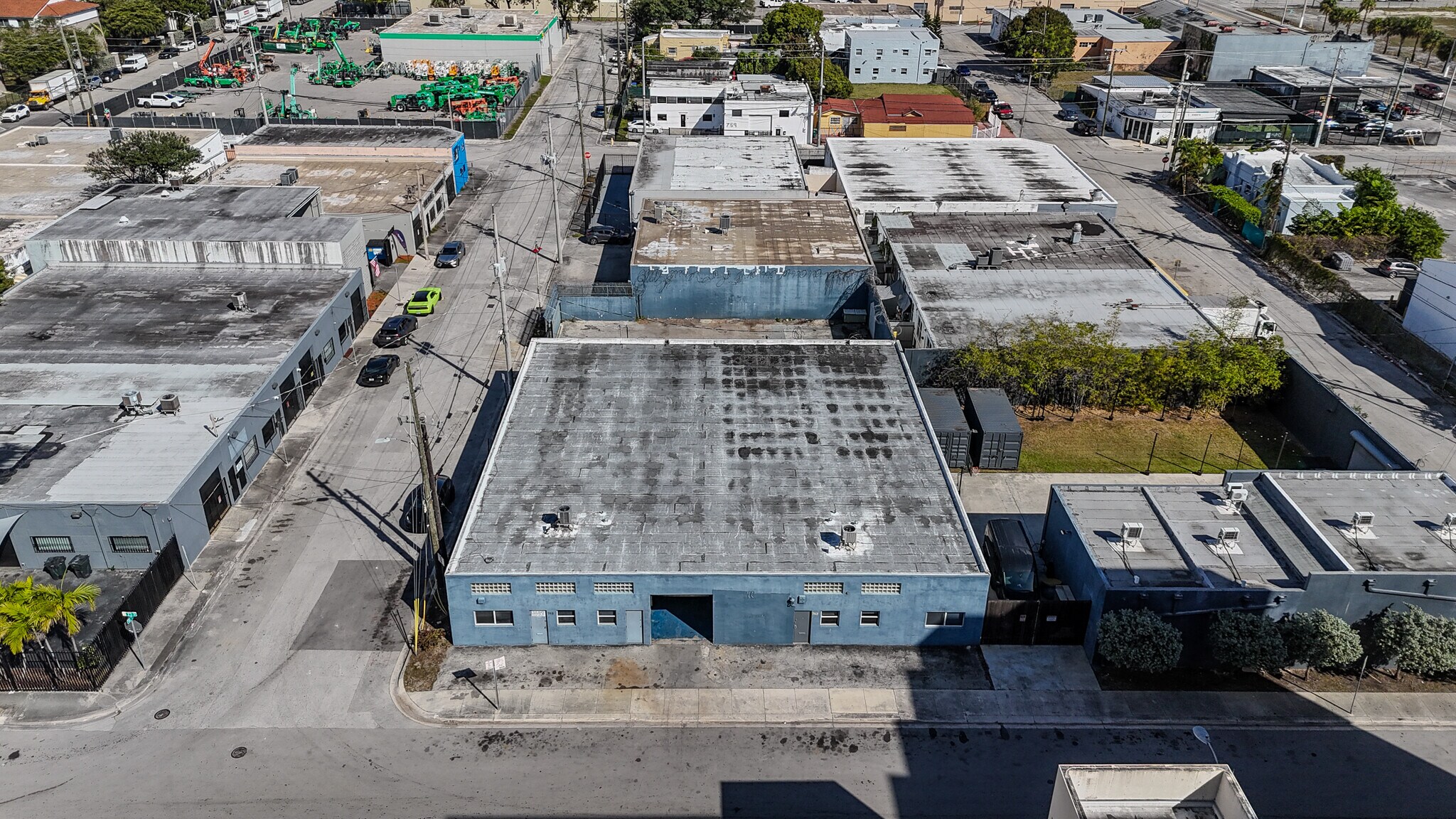Votre e-mail a été envoyé.
Certaines informations ont été traduites automatiquement.
INFORMATIONS PRINCIPALES
- Strategic Location – Minutes from MIA Airport, Port of Miami, and major highways.
- Functional Design – Drive-through layout with 3 street-level doors and 14’ ceilings.
- Recent Upgrades – Impact windows, new freezer, updated roof, and 10-year recertification.
- Versatile Space Mix – Includes office, dry storage, and freezer space.
- Owner-User or Investment Potential – Can be split into two rentable units.
CARACTÉRISTIQUES
TOUS LES ESPACE DISPONIBLES(1)
Afficher les loyers en
- ESPACE
- SURFACE
- DURÉE
- LOYER
- TYPE DE BIEN
- ÉTAT
- DISPONIBLE
For Lease – Cold Storage & Industrial Facility in Prime Allapattah
- Le loyer ne comprend pas les services publics, les frais immobiliers ou les services de l’immeuble.
- Lumière naturelle
- Comprend 149 m² d’espace de bureau dédié
| Espace | Surface | Durée | Loyer | Type de bien | État | Disponible |
| 1er étage | 711 m² | Négociable | 202,85 € /m²/an 16,90 € /m²/mois 144 167 € /an 12 014 € /mois | Industriel/Logistique | Construction partielle | Maintenant |
1er étage
| Surface |
| 711 m² |
| Durée |
| Négociable |
| Loyer |
| 202,85 € /m²/an 16,90 € /m²/mois 144 167 € /an 12 014 € /mois |
| Type de bien |
| Industriel/Logistique |
| État |
| Construction partielle |
| Disponible |
| Maintenant |
1er étage
| Surface | 711 m² |
| Durée | Négociable |
| Loyer | 202,85 € /m²/an |
| Type de bien | Industriel/Logistique |
| État | Construction partielle |
| Disponible | Maintenant |
For Lease – Cold Storage & Industrial Facility in Prime Allapattah
- Le loyer ne comprend pas les services publics, les frais immobiliers ou les services de l’immeuble.
- Comprend 149 m² d’espace de bureau dédié
- Lumière naturelle
APERÇU DU BIEN
Now available for lease, this versatile 7,650 SF industrial/cold-storage facility is located in the highly desirable Allapattah market, just minutes from Miami International Airport, the Port of Miami, and major expressways. Situated on a 12,875 SF gated lot, the property features 1,600 SF of office space, 3,000 SF of dry storage, and 3,000 SF of refrigerated/freezer space. The building offers drive-through access, three street-level doors, 14’ ceiling height, and three-phase power—perfect for logistics, food storage, distribution, or specialty industrial users. The layout allows for the property to be leased as a single unit or divided into two functional units, offering flexibility for a variety of tenant needs. Recent upgrades include impact windows, a new walk-in freezer, an updated roof, and a 10-year recertification.
FAITS SUR L’INSTALLATION TRANSFORMATION ALIMENTAIRE
Présenté par

743-749 NW 23rd St
Hum, une erreur s’est produite lors de l’envoi de votre message. Veuillez réessayer.
Merci ! Votre message a été envoyé.







