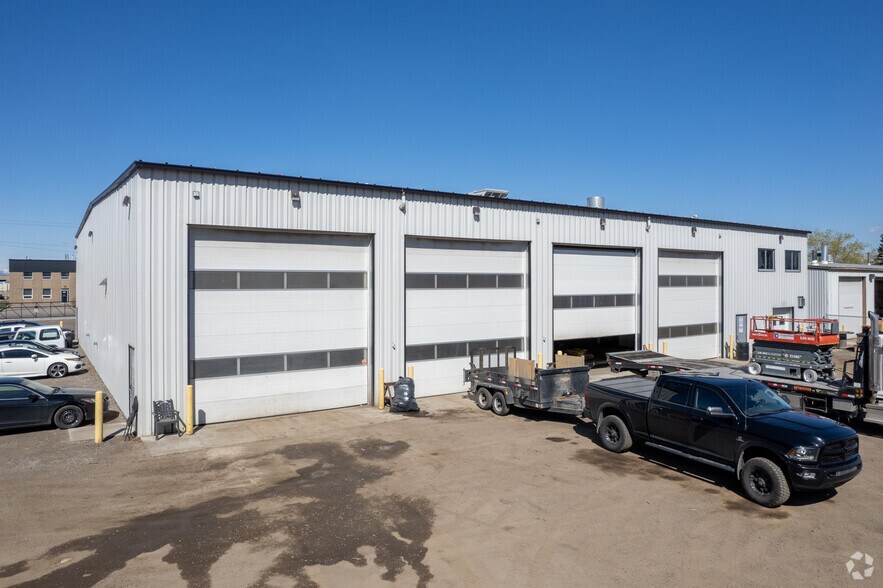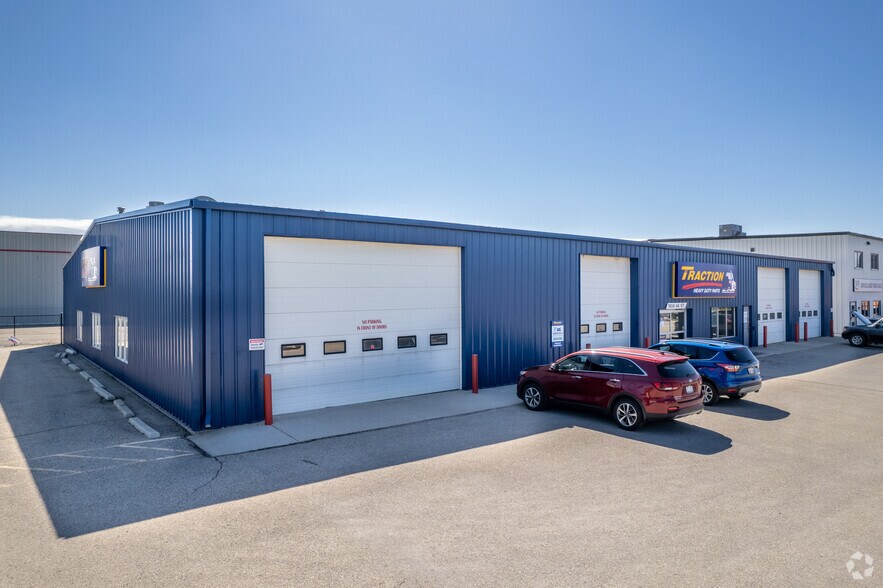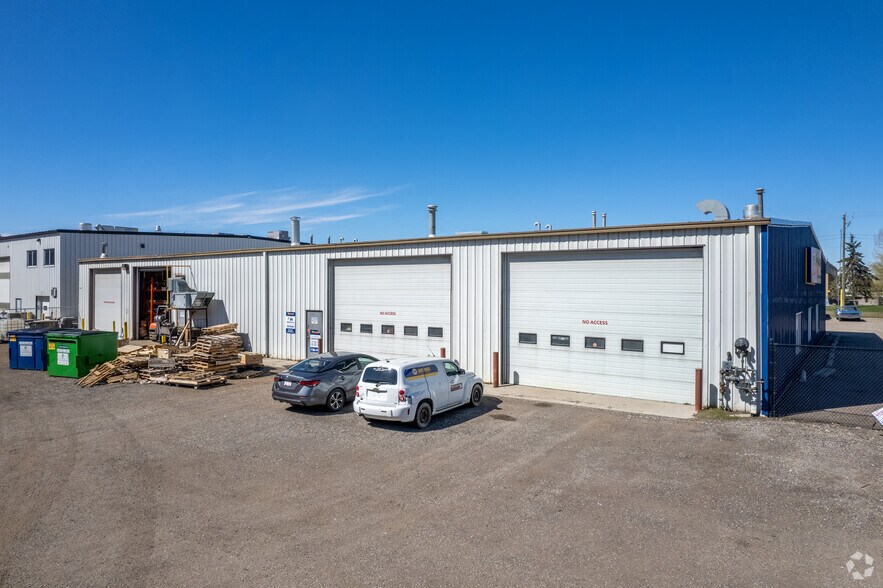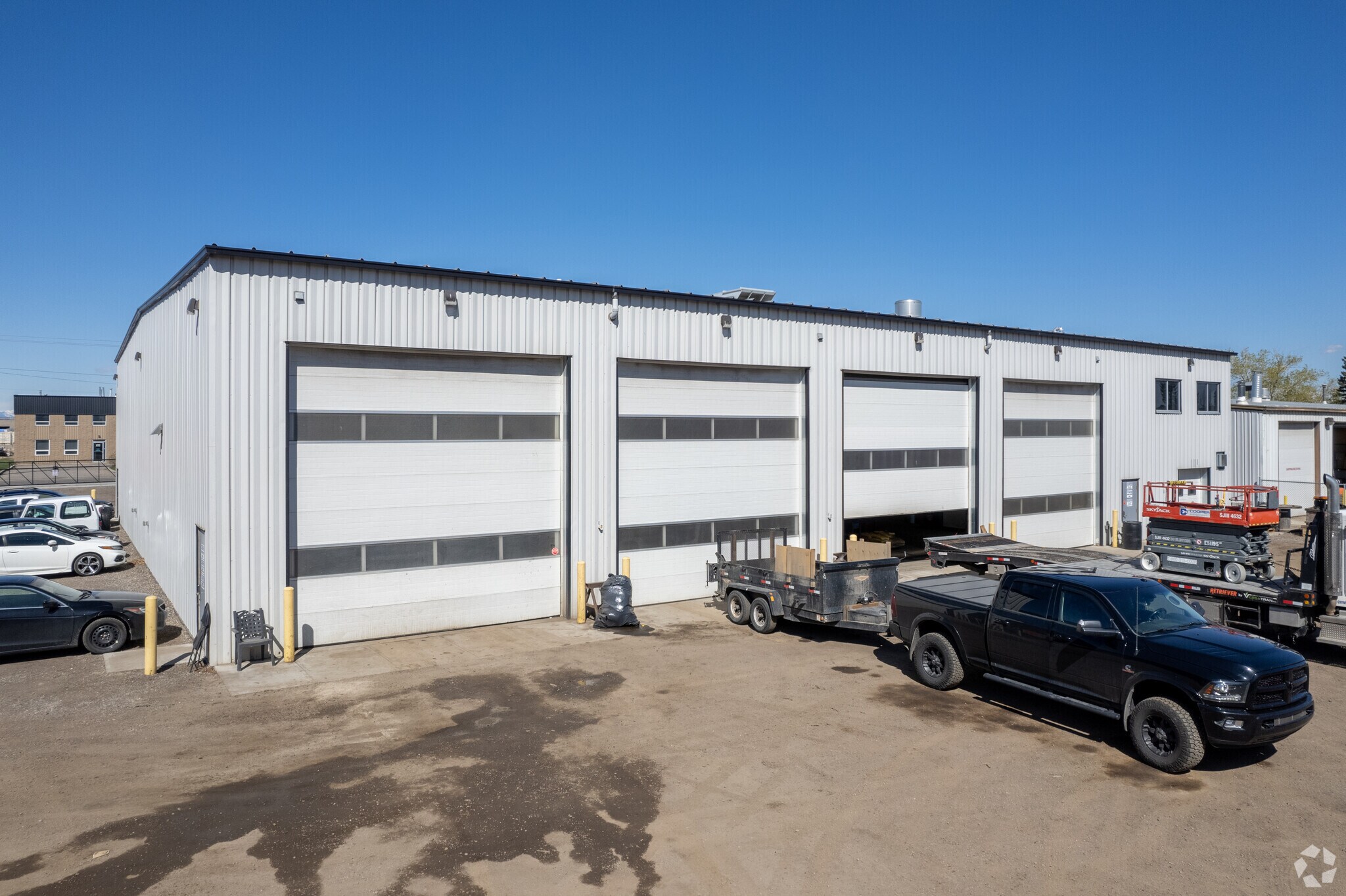
Cette fonctionnalité n’est pas disponible pour le moment.
Nous sommes désolés, mais la fonctionnalité à laquelle vous essayez d’accéder n’est pas disponible actuellement. Nous sommes au courant du problème et notre équipe travaille activement pour le résoudre.
Veuillez vérifier de nouveau dans quelques minutes. Veuillez nous excuser pour ce désagrément.
– L’équipe LoopNet
Votre e-mail a été envoyé.
7404 44 St SE Industriel/Logistique | 1 510 m² | À louer | Calgary, AB T2C 3G7



Certaines informations ont été traduites automatiquement.
INFORMATIONS PRINCIPALES
- The shop area includes four drive-through bays and a built-in wash bay, supporting efficient vehicle maintenance and flow.
- Located on a prominent corner, the 1.66-acre site is fully fenced and offers two access points for easy maneuvering of large vehicles or equipment.
CARACTÉRISTIQUES
TOUS LES ESPACE DISPONIBLES(1)
Afficher les loyers en
- ESPACE
- SURFACE
- DURÉE
- LOYER
- TYPE DE BIEN
- ÉTAT
- DISPONIBLE
High-exposure corner location at 72 Ave SE & 44 St SE now available for lease for the first time! Situated on a 1.66-acre fenced and secured site with dual access points, this well-maintained industrial property offers excellent parking and a functional layout ideal for trucking or service operations. The building totals 16,250 SF, including 10,750 SF of shop space with 8 overhead doors (4 drive-through) and 1 dedicated wash bay, plus 1,375 SF for parts storage and 1,375 SF of main floor office. A spacious second floor includes 2,750 SF of additional offices and a lunchroom. Flexible lease terms and immediate availability.
- Le loyer ne comprend pas les services publics, les frais immobiliers ou les services de l’immeuble.
- Optimal layout for trucking and service operations
- 4 accès plain-pied
- 8 overhead doors and ample storage
| Espace | Surface | Durée | Loyer | Type de bien | État | Disponible |
| 1er étage | 1 510 m² | Négociable | 127,18 € /m²/an 10,60 € /m²/mois 191 995 € /an 16 000 € /mois | Industriel/Logistique | Espace brut | Maintenant |
1er étage
| Surface |
| 1 510 m² |
| Durée |
| Négociable |
| Loyer |
| 127,18 € /m²/an 10,60 € /m²/mois 191 995 € /an 16 000 € /mois |
| Type de bien |
| Industriel/Logistique |
| État |
| Espace brut |
| Disponible |
| Maintenant |
1er étage
| Surface | 1 510 m² |
| Durée | Négociable |
| Loyer | 127,18 € /m²/an |
| Type de bien | Industriel/Logistique |
| État | Espace brut |
| Disponible | Maintenant |
High-exposure corner location at 72 Ave SE & 44 St SE now available for lease for the first time! Situated on a 1.66-acre fenced and secured site with dual access points, this well-maintained industrial property offers excellent parking and a functional layout ideal for trucking or service operations. The building totals 16,250 SF, including 10,750 SF of shop space with 8 overhead doors (4 drive-through) and 1 dedicated wash bay, plus 1,375 SF for parts storage and 1,375 SF of main floor office. A spacious second floor includes 2,750 SF of additional offices and a lunchroom. Flexible lease terms and immediate availability.
- Le loyer ne comprend pas les services publics, les frais immobiliers ou les services de l’immeuble.
- 4 accès plain-pied
- Optimal layout for trucking and service operations
- 8 overhead doors and ample storage
APERÇU DU BIEN
This well-maintained industrial building is located on a high-exposure corner at 72 Avenue SE and 44 Street SE. Set on a 1.66-acre fenced and secured lot with dual access points, the property includes 16,250 square feet of space. It features 10,750 square feet of shop area with eight overhead doors—four of which are drive-through—and a dedicated wash bay. Additional areas include 1,375 square feet for parts storage, 1,375 square feet of main floor office space, and 2,750 square feet of second-floor offices and a lunchroom. The layout is well-suited for trucking, logistics, or service-based operations.
FAITS SUR L’INSTALLATION ENTREPÔT
Présenté par

7404 44 St SE
Hum, une erreur s’est produite lors de l’envoi de votre message. Veuillez réessayer.
Merci ! Votre message a été envoyé.



