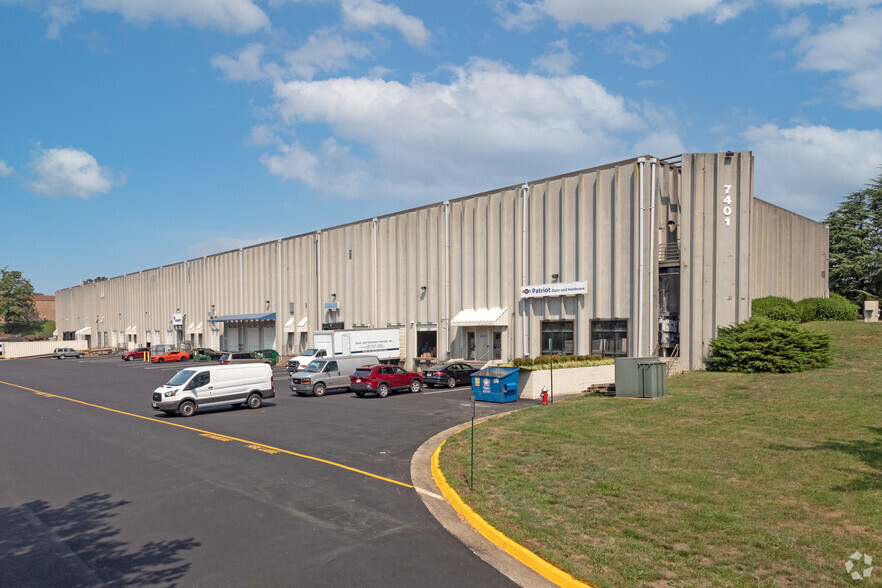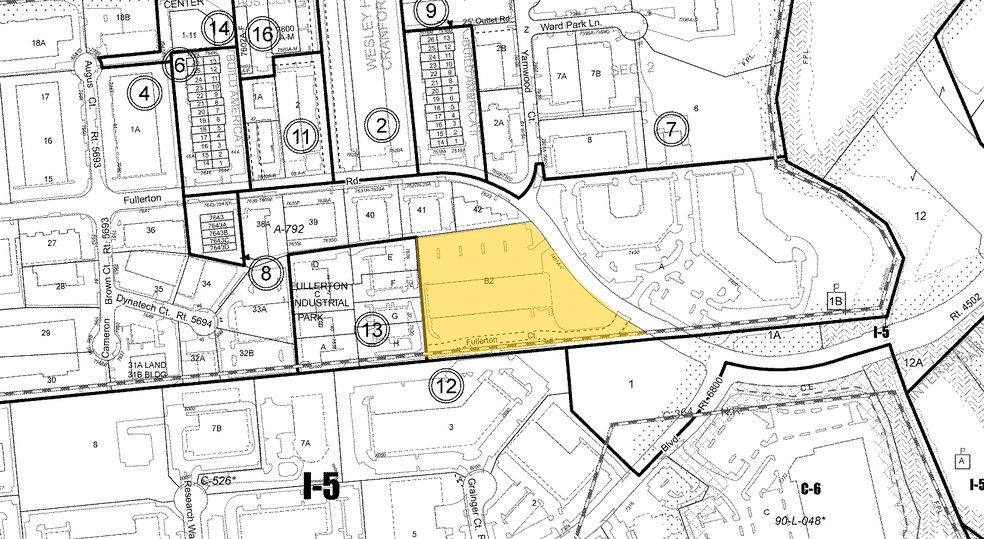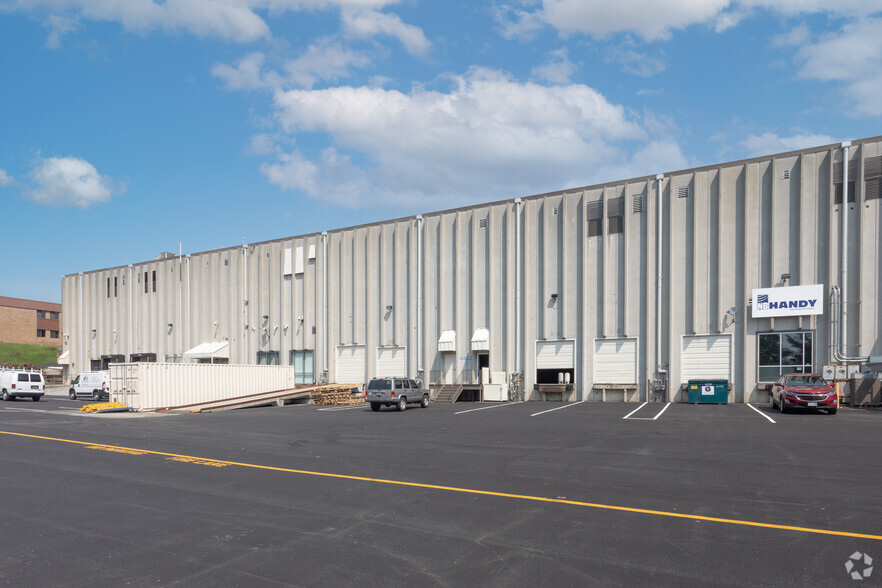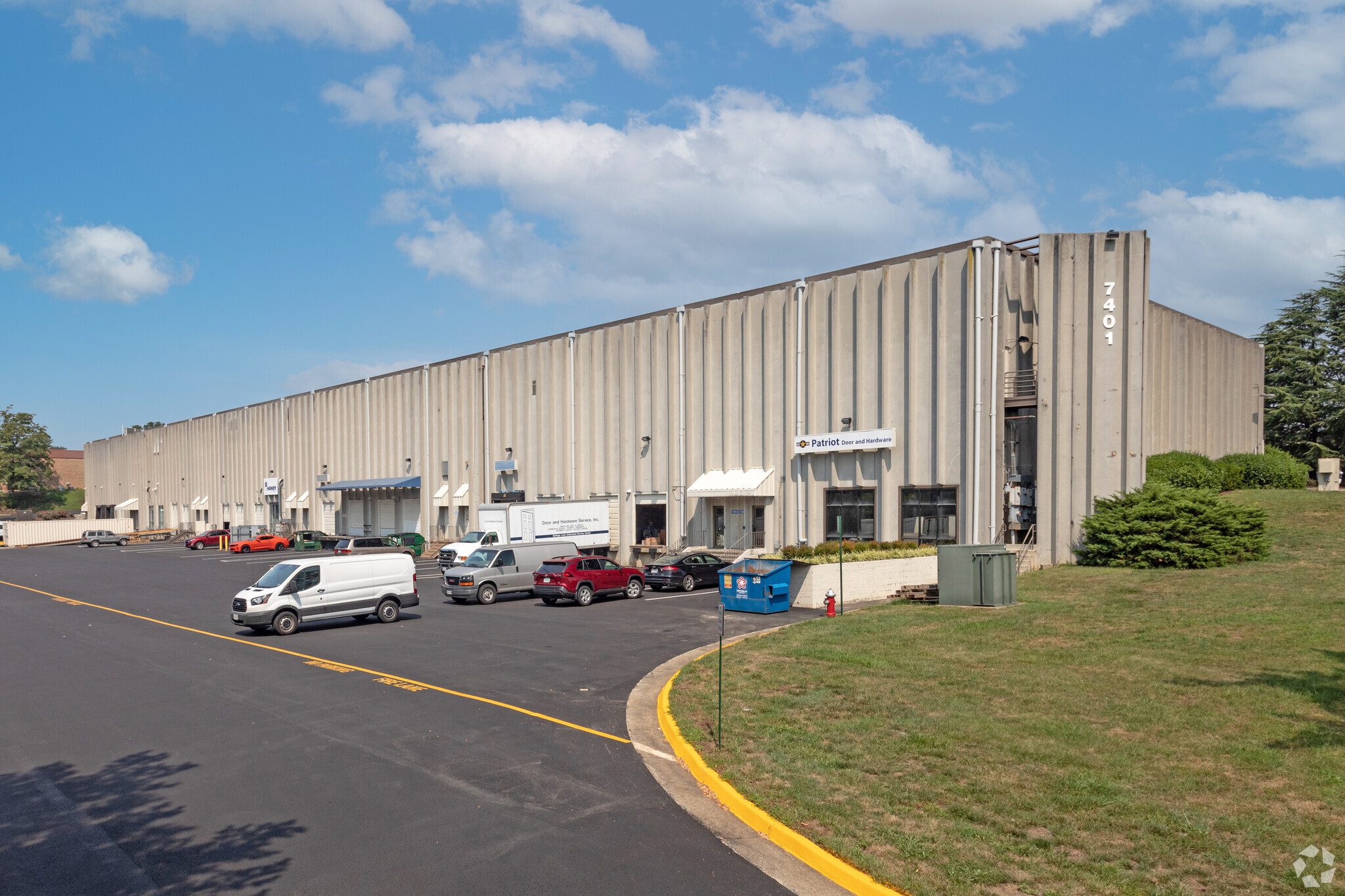Connectez-vous/S’inscrire
Votre e-mail a été envoyé.
Certaines informations ont été traduites automatiquement.
INFORMATIONS PRINCIPALES SUR LA SOUS-LOCATION
- 14,278 SF of General Warehouse Use
- Abundance of amenities, food service options and retail centers
- Access to Fort Belvoir and the National Geospatial Agency
- 5 Loading Docks: 2 Automatic Garage Doors and 3 Manual Garage Doors
- Strategically located near I-95, I-495, Route 1 and the Fairfax County Parkway
CARACTÉRISTIQUES
Hauteur libre
6,10 m
Étage d’entrepôt
0,13 m
Accès plain-pied
19
Portes de quai de chargement extérieures
12
Places de stationnement standard
150
TOUS LES ESPACE DISPONIBLES(1)
Afficher les loyers en
- ESPACE
- SURFACE
- DURÉE
- LOYER
- TYPE DE BIEN
- ÉTAT
- DISPONIBLE
Warehouse with office component. 5 dock doors, 1 drive-in
- Espace en sous-location disponible auprès de l’occupant actuel
- 1 accès plain-pied
- 2 Offices and 2 Restrooms
- Kitchen and Open Training Area
- Le loyer ne comprend pas les services publics, les frais immobiliers ou les services de l’immeuble.
- 5 quais de chargement
- IT Closet and Storage Room
| Espace | Surface | Durée | Loyer | Type de bien | État | Disponible |
| 1er étage – O-Q | 1 326 m² | Févr. 2026 | Sur demande Sur demande Sur demande Sur demande | Industriel/Logistique | Construction achevée | 30 jours |
1er étage – O-Q
| Surface |
| 1 326 m² |
| Durée |
| Févr. 2026 |
| Loyer |
| Sur demande Sur demande Sur demande Sur demande |
| Type de bien |
| Industriel/Logistique |
| État |
| Construction achevée |
| Disponible |
| 30 jours |
1 sur 1
VIDÉOS
VISITE EXTÉRIEURE 3D MATTERPORT
VISITE 3D
PHOTOS
STREET VIEW
RUE
CARTE
1er étage – O-Q
| Surface | 1 326 m² |
| Durée | Févr. 2026 |
| Loyer | Sur demande |
| Type de bien | Industriel/Logistique |
| État | Construction achevée |
| Disponible | 30 jours |
Warehouse with office component. 5 dock doors, 1 drive-in
- Espace en sous-location disponible auprès de l’occupant actuel
- Le loyer ne comprend pas les services publics, les frais immobiliers ou les services de l’immeuble.
- 1 accès plain-pied
- 5 quais de chargement
- 2 Offices and 2 Restrooms
- IT Closet and Storage Room
- Kitchen and Open Training Area
APERÇU DU BIEN
Fullerton Road Industrial Park offers more than 242,000 SF of commercial real estate space across four buildings. Fullerton Road Industrial Park can meet a variety of customer and business needs.
FAITS SUR L’INSTALLATION ENTREPÔT
Surface de l’immeuble
9 811 m²
Surface du lot
2,53 ha
Année de construction
1981
Développement et livraisons
Béton armé
Système de sprinkler
Humide
Eau
Ville
Égout
Ville
Chauffage
Gaz
Gaz
Naturel
Zonage
I-5
OCCUPANTS
- ÉTAGE
- NOM DE L’OCCUPANT
- SECTEUR D’ACTIVITÉ
- 1er
- Becker Electric Co Inc
- Construction
- 1er
- Christ Is Lord International Church
- Services
- 1er
- DGI Exteriors Inc
- Construction
- 1er
- Dogtopia
- Services
- Niveau inf.
- GSA Mid-Atlantic Region 3
- Administration publique
- 1er
- Lindenmyer Munroe
- Manufacture
- 1er
- Mission BBQ
- Hébergement et restauration
- Niveau inf.
- Pioneer Baseball Academy
- Services éducatifs
- 1er
- PT Armor
- Enseigne
- 1er
- Thesis Painting
- Construction
1 1
1 sur 5
VIDÉOS
VISITE EXTÉRIEURE 3D MATTERPORT
VISITE 3D
PHOTOS
STREET VIEW
RUE
CARTE
1 sur 1
Présenté par

7401 Fullerton Rd
Vous êtes déjà membre ? Connectez-vous
Hum, une erreur s’est produite lors de l’envoi de votre message. Veuillez réessayer.
Merci ! Votre message a été envoyé.








