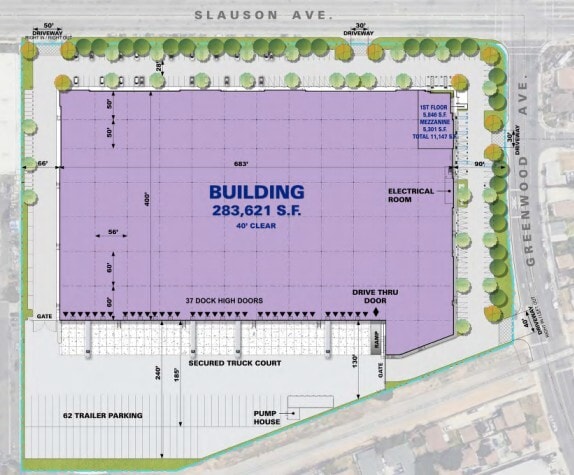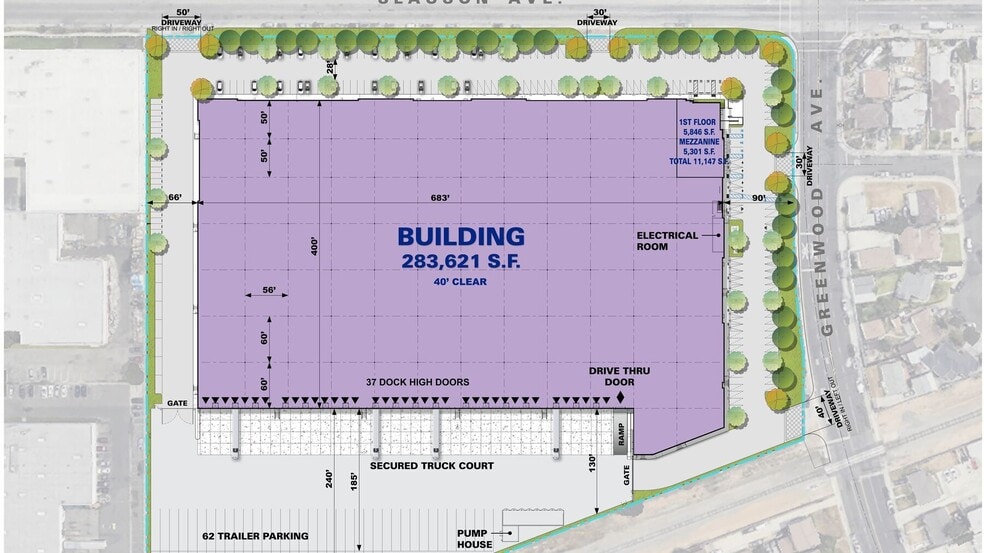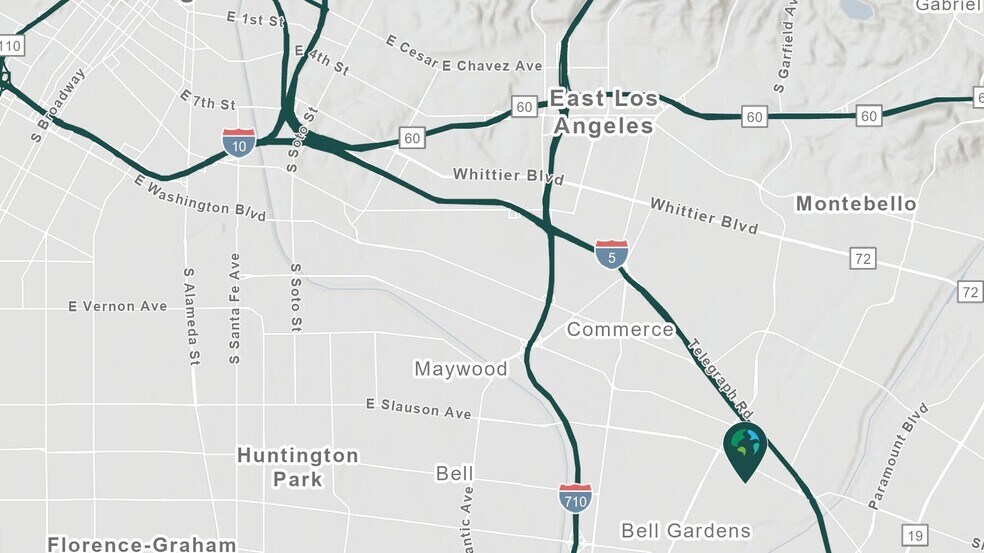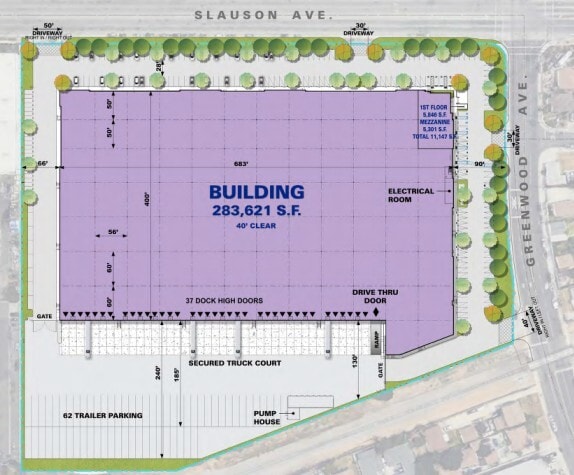Votre e-mail a été envoyé.
Certaines informations ont été traduites automatiquement.
INFORMATIONS PRINCIPALES
- Prime Location: Minutes from I-5, I-710, BNSF Commerce Yard; access to 8.5M+ consumers.
- Robust Infrastructure: 4,000 amps power, 100% concrete truck yard, ESFR sprinklers.
- Secure & Efficient: Fully fenced 12.95-acre site with 4 controlled access points for safety.
- High-Capacity Facility: 283,621 SF with 40’ clear height for 25% more cubic storage.
- Ample Parking & Loading: 225 auto stalls, 62 trailer stalls, 37 dock doors, 1 grade-level door.
CARACTÉRISTIQUES
TOUS LES ESPACE DISPONIBLES(1)
Afficher les loyers en
- ESPACE
- SURFACE
- DURÉE
- LOYER
- TYPE DE BIEN
- ÉTAT
- DISPONIBLE
A 40’ clear height gives you more than vertical space — it gives you up to 25% more cubic capacity than standard facilities. That means more pallet positions, more efficient racking, and more flexibility to scale without adding square footage. Whether you’re maximizing inventory, reducing handling costs, or future-proofing for automation, this is height that works smarter — from floor to ceiling.
- Comprend 1 036 m² d’espace de bureau dédié
- 37 quais de chargement
- 1 accès plain-pied
- Système de sécurité
| Espace | Surface | Durée | Loyer | Type de bien | État | Disponible |
| 1er étage | 26 349 m² | Négociable | Sur demande Sur demande Sur demande Sur demande | Industriel/Logistique | Espace brut | 01/09/2026 |
1er étage
| Surface |
| 26 349 m² |
| Durée |
| Négociable |
| Loyer |
| Sur demande Sur demande Sur demande Sur demande |
| Type de bien |
| Industriel/Logistique |
| État |
| Espace brut |
| Disponible |
| 01/09/2026 |
1er étage
| Surface | 26 349 m² |
| Durée | Négociable |
| Loyer | Sur demande |
| Type de bien | Industriel/Logistique |
| État | Espace brut |
| Disponible | 01/09/2026 |
A 40’ clear height gives you more than vertical space — it gives you up to 25% more cubic capacity than standard facilities. That means more pallet positions, more efficient racking, and more flexibility to scale without adding square footage. Whether you’re maximizing inventory, reducing handling costs, or future-proofing for automation, this is height that works smarter — from floor to ceiling.
- Comprend 1 036 m² d’espace de bureau dédié
- 1 accès plain-pied
- 37 quais de chargement
- Système de sécurité
APERÇU DU BIEN
This expansive industrial facility sits on a 12.95-acre site featuring a total building area of 283,621 SF, which includes approximately 11,147 SF of office space. The building boasts an impressive 40-foot clear height, offering up to 25% more cubic capacity compared to standard facilities—providing enhanced pallet positions, efficient racking, and flexible scalability without expanding the footprint. The site includes 225 auto parking stalls (9’ x 18’) and 62 trailer parking stalls (12’ x 53’), supported by a spacious truck court depth ranging from 130 to 240 feet for seamless vehicle maneuvering. Loading capabilities include 37 dock doors and 1 grade-level door to accommodate diverse shipping and receiving needs. Equipped with ESFR sprinklers, the property meets stringent fire safety standards. Zoned M2 – Light Industrial, the site features 4 ingress/egress points and is fully fenced and secured, ensuring optimal access and safety for operations. This facility’s significant vertical clearance enhances storage density, reduces handling costs, and supports future automation, making it an ideal solution for growing industrial and distribution operations.
FAITS SUR L’INSTALLATION ENTREPÔT
Présenté par
Société non fournie
7400 E Slauson Ave
Hum, une erreur s’est produite lors de l’envoi de votre message. Veuillez réessayer.
Merci ! Votre message a été envoyé.











