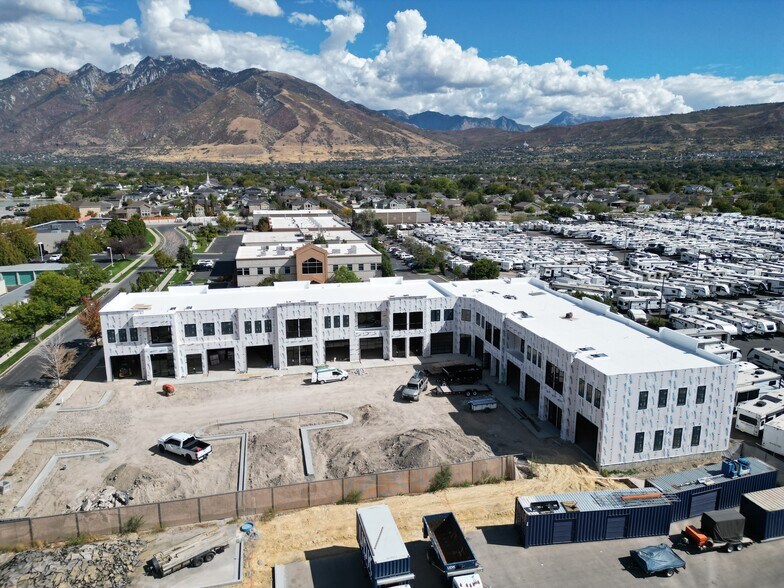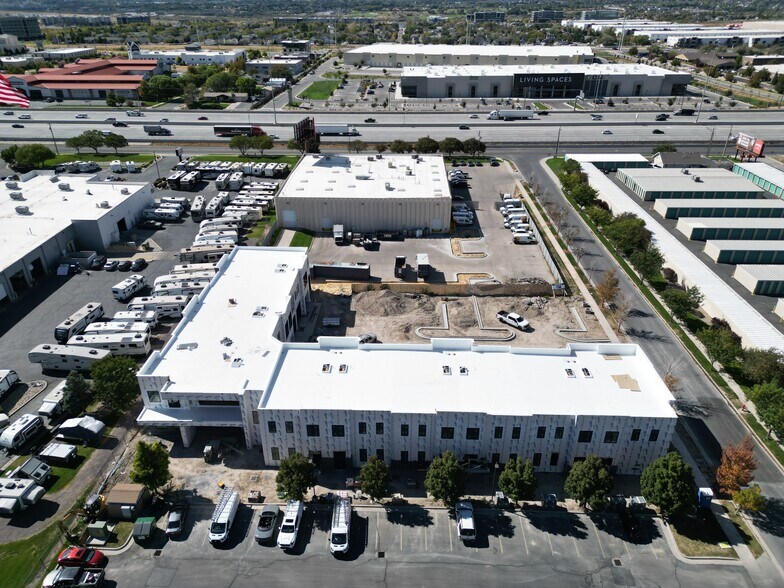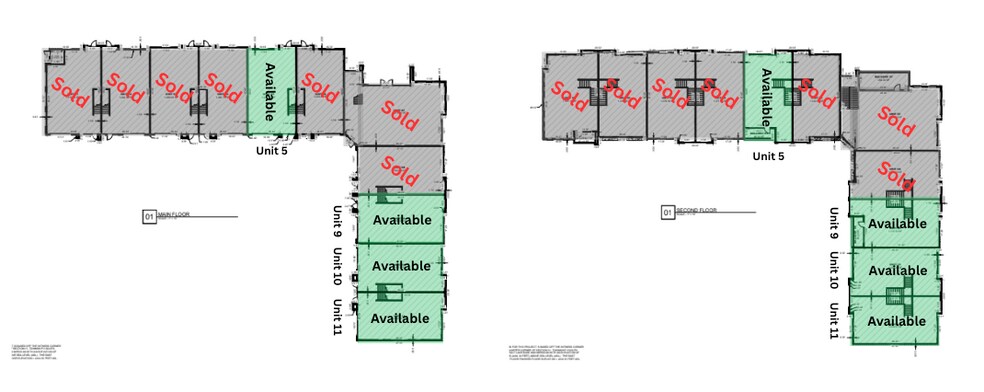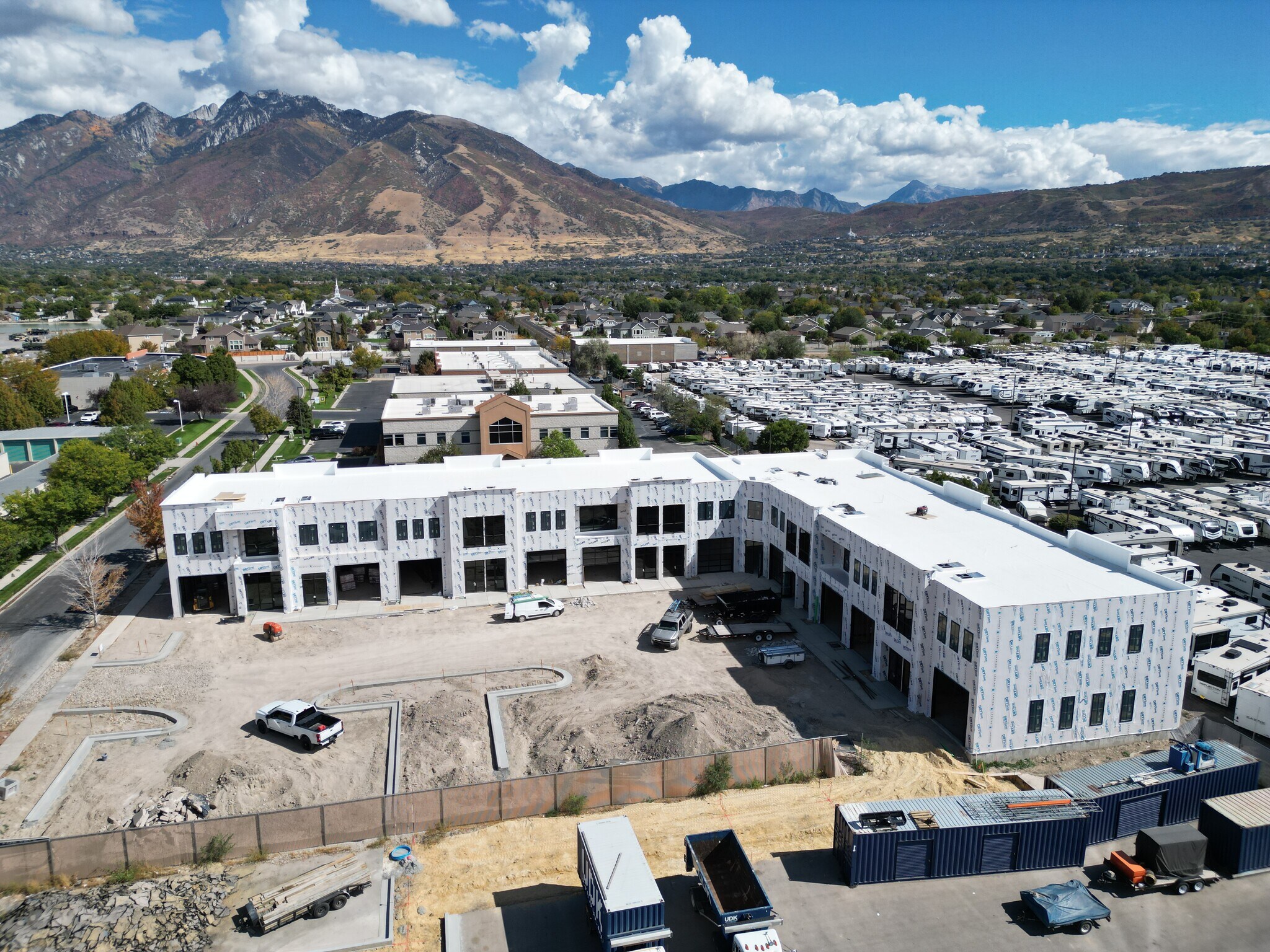Votre e-mail a été envoyé.
74 E 13065 S - Hutch Cove - Flex Warehouse And Office Bureaux/Local commercial | 242-260 m² | 779 259 €-866 327 € par lot | À vendre | Draper, UT 84020



Certaines informations ont été traduites automatiquement.
INFORMATIONS PRINCIPALES SUR L'INVESTISSEMENT
- I-15 Freeway Visibility – Prime exposure for signage and branding
- Flexible Ownership Options – Purchase individually or as a combined unit
- Brand New Construction – Wood-frame build scheduled for completion by end of 2025
RÉSUMÉ ANALYTIQUE
For Sale – Brand New Commercial Condos at Hutch Cove | Draper, UT Introducing Hutch Cove – a premium new commercial, industrial, and office condo development in Draper, Utah, set for completion by the end of 2025. This modern 11-unit wood-frame project offers flexibility for owner-users or investors, with three units currently available for sale. Each unit features two-story spaces, with 14-foot ceilings on the main floor and a 10x12 overhead door for convenient access. These spaces are ideal for a wide range of industrial, office, or mixed-use needs. Units 9 or 10 (Individually) – Available at $895,000.00 each Unit 11 – Premium end units priced at $995,000.00 each These units are delivered in gray shell condition, allowing buyers to build out to their specific needs—ideal for light industrial, office, or showroom use under light industrial zoning. Each unit offers ample parking and direct visibility from I-15, providing excellent exposure and accessibility for businesses. Units may be purchased by private owners or businesses, offering rare flexibility and long-term value in one of Draper’s most strategic commercial corridors. Contact Matt at (801) 687-8000 or derek@saltcanyon.com for more information or to schedule a site tour.
INFORMATIONS SUR L’IMMEUBLE
4 LOTS DISPONIBLES
Lot 10
| Surface du lot | 242 m² | Type de vente | Investissement ou propriétaire occupant |
| Prix | 779 259 € | Nb de places de stationnement | 4 |
| Prix par m² | 3 226,10 € | Conditions de vente | Immeuble en gros œuvre |
| Usage du lot en coprop. | Bureaux/Local commercial |
| Surface du lot | 242 m² |
| Prix | 779 259 € |
| Prix par m² | 3 226,10 € |
| Usage du lot en coprop. | Bureaux/Local commercial |
| Type de vente | Investissement ou propriétaire occupant |
| Nb de places de stationnement | 4 |
| Conditions de vente | Immeuble en gros œuvre |
DESCRIPTION
Size: 2,600 SF per unit | Stories: 2
Additional Availability: Units 9, 10, and 11 are located next to each other and can be leased together for a combined total of 7,800 SF, providing even greater flexibility for larger operations.
This two-story, 2,600 SF space offers excellent retail visibility with strong signage opportunities, making it ideal for businesses that value exposure and easy customer access. The unit comes with 14 foot ceilings on the main floor as well as a 10x12 roll up door, and is delivered in a condition that allows for full tenant customization—an exceptional opportunity to design and build out a space tailored to your needs in a high-traffic, high-growth area.
Lot 11
| Surface du lot | 260 m² | Type de vente | Investissement ou propriétaire occupant |
| Prix | 866 327 € | Nb de places de stationnement | 4 |
| Prix par m² | 3 330,38 € | Conditions de vente | Immeuble en gros œuvre |
| Usage du lot en coprop. | Bureaux/Local commercial |
| Surface du lot | 260 m² |
| Prix | 866 327 € |
| Prix par m² | 3 330,38 € |
| Usage du lot en coprop. | Bureaux/Local commercial |
| Type de vente | Investissement ou propriétaire occupant |
| Nb de places de stationnement | 4 |
| Conditions de vente | Immeuble en gros œuvre |
DESCRIPTION
Size: 2,600 SF per unit | Stories: 2
Additional Availability: Units 9, 10, and 11 are located next to each other and can be leased together for a combined total of 7,800 SF, providing even greater flexibility for larger operations.
This two-story, 2,600 SF space offers excellent retail visibility with strong signage opportunities, making it ideal for businesses that value exposure and easy customer access. The unit comes with 14 foot ceilings on the main floor as well as a 10x12 roll up door, and is delivered in a condition that allows for full tenant customization—an exceptional opportunity to design and build out a space tailored to your needs in a high-traffic, high-growth area.
Lot 5
| Surface du lot | 242 m² | Usage du lot en coprop. | Bureaux/Local commercial |
| Prix | 779 259 € | Type de vente | Investissement ou propriétaire occupant |
| Prix par m² | 3 226,10 € | Conditions de vente | Immeuble en gros œuvre |
| Surface du lot | 242 m² |
| Prix | 779 259 € |
| Prix par m² | 3 226,10 € |
| Usage du lot en coprop. | Bureaux/Local commercial |
| Type de vente | Investissement ou propriétaire occupant |
| Conditions de vente | Immeuble en gros œuvre |
DESCRIPTION
Size: 2,600 SF per unit | Stories: 2
Additional Availability: Units 5, 9, 10, and 11 are available. Units 9-11 are located next to each other and can be leased together for a combined total of 7,800 SF, providing even greater flexibility for larger operations.
This two-story, 2,600 SF space offers excellent retail visibility with strong signage opportunities, making it ideal for businesses that value exposure and easy customer access. The unit comes with 14 foot ceilings on the main floor as well as a 10x12 roll up door, and is delivered in a condition that allows for full tenant customization—an exceptional opportunity to design and build out a space tailored to your needs in a high-traffic, high-growth area.
Lot 9
| Surface du lot | 242 m² | Usage du lot en coprop. | Bureaux/Local commercial |
| Prix | 779 259 € | Type de vente | Investissement ou propriétaire occupant |
| Prix par m² | 3 226,10 € | Conditions de vente | Immeuble en gros œuvre |
| Surface du lot | 242 m² |
| Prix | 779 259 € |
| Prix par m² | 3 226,10 € |
| Usage du lot en coprop. | Bureaux/Local commercial |
| Type de vente | Investissement ou propriétaire occupant |
| Conditions de vente | Immeuble en gros œuvre |
DESCRIPTION
Size: 2,600 SF per unit | Stories: 2
Additional Availability: Units 9, 10, and 11 are located next to each other and can be leased together for a combined total of 7,800 SF, providing even greater flexibility for larger operations.
This two-story, 2,600 SF space offers excellent retail visibility with strong signage opportunities, making it ideal for businesses that value exposure and easy customer access. The unit comes with 14 foot ceilings on the main floor as well as a 10x12 roll up door, and is delivered in a condition that allows for full tenant customization—an exceptional opportunity to design and build out a space tailored to your needs in a high-traffic, high-growth area.
Présenté par

74 E 13065 S - Hutch Cove - Flex Warehouse And Office
Hum, une erreur s’est produite lors de l’envoi de votre message. Veuillez réessayer.
Merci ! Votre message a été envoyé.


