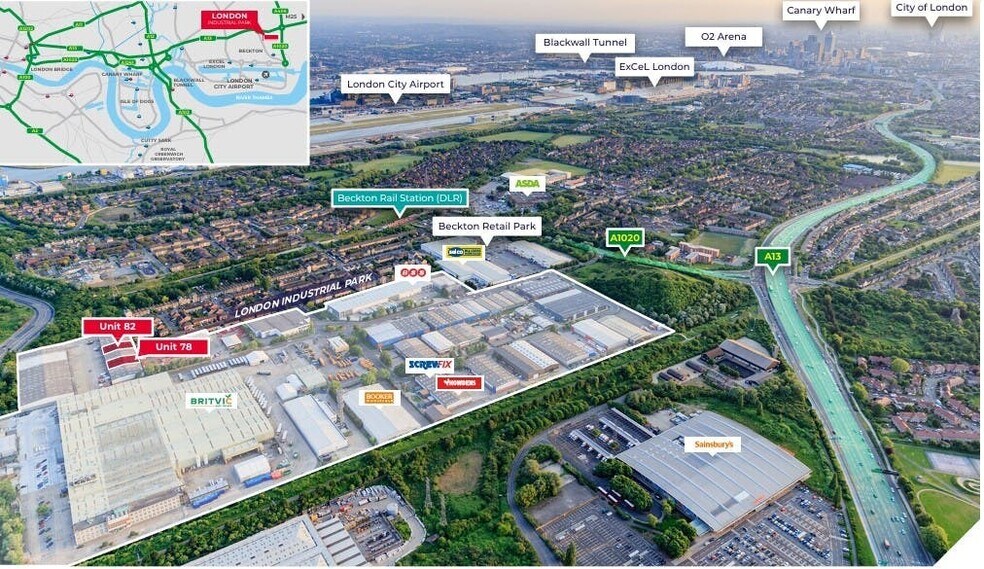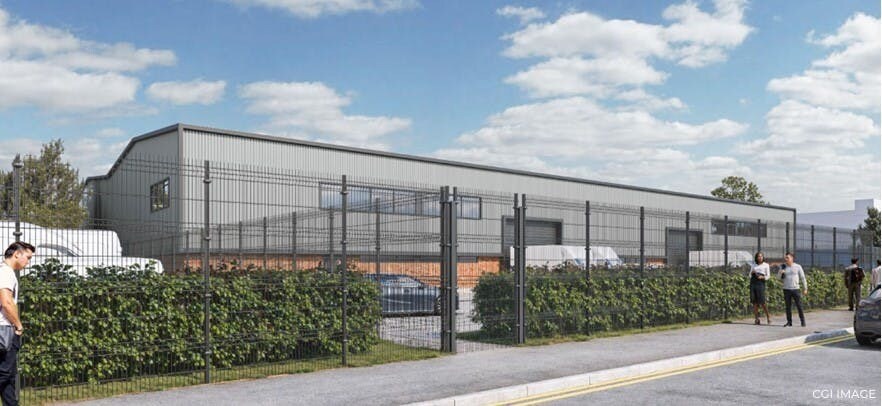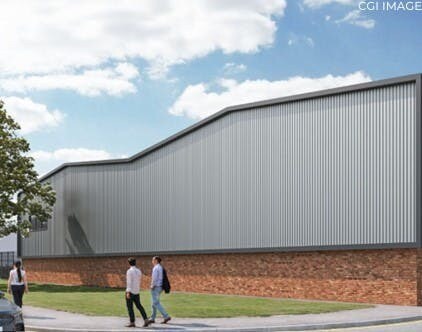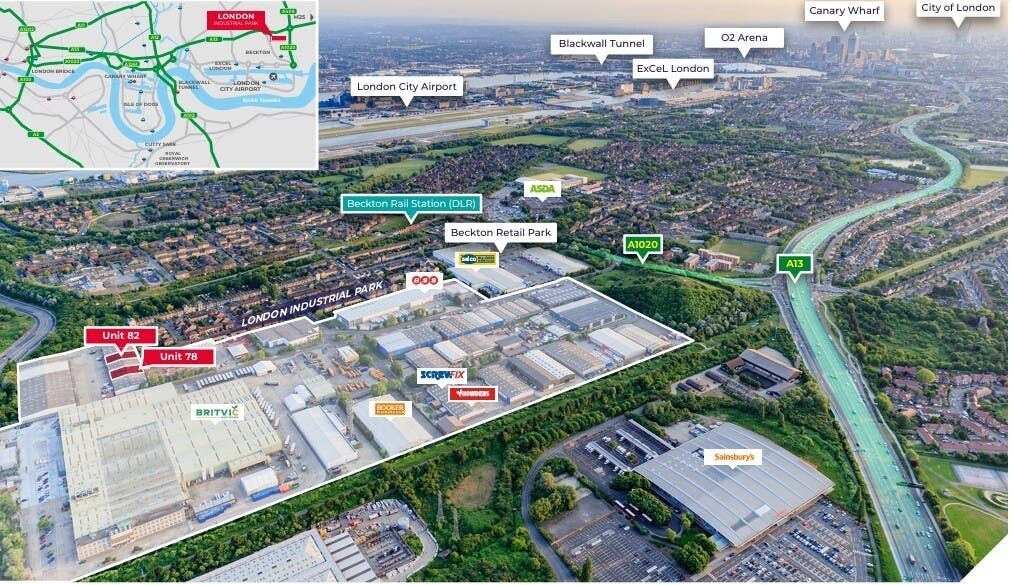Votre e-mail a été envoyé.
Certaines informations ont été traduites automatiquement.
INFORMATIONS PRINCIPALES
- PV Panels to be installed.
- LED Lighting.
- 6m minimum internal eaves height.
- First floor offices.
- VRF split heating / cooling system.
- Steel portal frame construction with new roof.
- Forecourt and loading facilities.
- Trade counter potential (subject to consents).
CARACTÉRISTIQUES
TOUS LES ESPACES DISPONIBLES(2)
Afficher les loyers en
- ESPACE
- SURFACE
- DURÉE
- LOYER
- TYPE DE BIEN
- ÉTAT
- DISPONIBLE
Les espaces 2 de cet immeuble doivent être loués ensemble, pour un total de 540 m² (Surface contiguë):
The properties comprise single storey industrial/warehouse units with first floor offices. The units are to be fully refurbished by the landlord.
- Classe d’utilisation : B2
- Éclairage LED
- Hauteur de gouttière intérieure minimale de 6 m
- Panneaux photovoltaïques à installer
- Construction à ossature de portail en acier avec nouveau toit
Les espaces 2 de cet immeuble doivent être loués ensemble, pour un total de 535 m² (Surface contiguë):
The properties comprise single storey industrial/warehouse units with first floor offices. The units are to be fully refurbished by the landlord.
- Classe d’utilisation : B2
- Éclairage LED
- Hauteur de gouttière intérieure minimale de 6 m
- Panneaux photovoltaïques à installer
- Construction à ossature de portail en acier avec nouveau toit
- Comprend 44 m² d’espace de bureau dédié
| Espace | Surface | Durée | Loyer | Type de bien | État | Disponible |
| RDC – 78, 1er étage – 78 | 540 m² | Négociable | 309,29 € /m²/an 25,77 € /m²/mois 166 943 € /an 13 912 € /mois | Local d’activités | Construction partielle | Maintenant |
| RDC – 82, 1er étage – 82 | 535 m² | Négociable | 309,29 € /m²/an 25,77 € /m²/mois 165 621 € /an 13 802 € /mois | Local d’activités | - | Maintenant |
RDC – 78, 1er étage – 78
Les espaces 2 de cet immeuble doivent être loués ensemble, pour un total de 540 m² (Surface contiguë):
| Surface |
|
RDC – 78 - 488 m²
1er étage – 78 - 51 m²
|
| Durée |
| Négociable |
| Loyer |
| 309,29 € /m²/an 25,77 € /m²/mois 166 943 € /an 13 912 € /mois |
| Type de bien |
| Local d’activités |
| État |
| Construction partielle |
| Disponible |
| Maintenant |
RDC – 82, 1er étage – 82
Les espaces 2 de cet immeuble doivent être loués ensemble, pour un total de 535 m² (Surface contiguë):
| Surface |
|
RDC – 82 - 492 m²
1er étage – 82 - 44 m²
|
| Durée |
| Négociable |
| Loyer |
| 309,29 € /m²/an 25,77 € /m²/mois 165 621 € /an 13 802 € /mois |
| Type de bien |
| Local d’activités |
| État |
| - |
| Disponible |
| Maintenant |
RDC – 78, 1er étage – 78
| Surface |
RDC – 78 - 488 m²
1er étage – 78 - 51 m²
|
| Durée | Négociable |
| Loyer | 309,29 € /m²/an |
| Type de bien | Local d’activités |
| État | Construction partielle |
| Disponible | Maintenant |
The properties comprise single storey industrial/warehouse units with first floor offices. The units are to be fully refurbished by the landlord.
- Classe d’utilisation : B2
- Panneaux photovoltaïques à installer
- Éclairage LED
- Construction à ossature de portail en acier avec nouveau toit
- Hauteur de gouttière intérieure minimale de 6 m
RDC – 82, 1er étage – 82
| Surface |
RDC – 82 - 492 m²
1er étage – 82 - 44 m²
|
| Durée | Négociable |
| Loyer | 309,29 € /m²/an |
| Type de bien | Local d’activités |
| État | - |
| Disponible | Maintenant |
The properties comprise single storey industrial/warehouse units with first floor offices. The units are to be fully refurbished by the landlord.
- Classe d’utilisation : B2
- Panneaux photovoltaïques à installer
- Éclairage LED
- Construction à ossature de portail en acier avec nouveau toit
- Hauteur de gouttière intérieure minimale de 6 m
- Comprend 44 m² d’espace de bureau dédié
APERÇU DU BIEN
London Industrial Park is located to the south side of the A13, off the Woolwich Manor Way (A117) with Roding Road being a continuation of the main Alpine Way estate road. The A13 provides a direct link to both the M25 (Junction 30), the City and the Blackwall Tunnel, together with the A406 North Circular Road providing a direct link to the M11 Motorway (junction 4). Beckton DLR station is approximately 10 minutes’ walk from the property and the estate is therefore easily accessible by both private and public transport.
FAITS SUR L’INSTALLATION DISTRIBUTION
Présenté par

London Industrial Park | 74-88 Roding Rd
Hum, une erreur s’est produite lors de l’envoi de votre message. Veuillez réessayer.
Merci ! Votre message a été envoyé.





