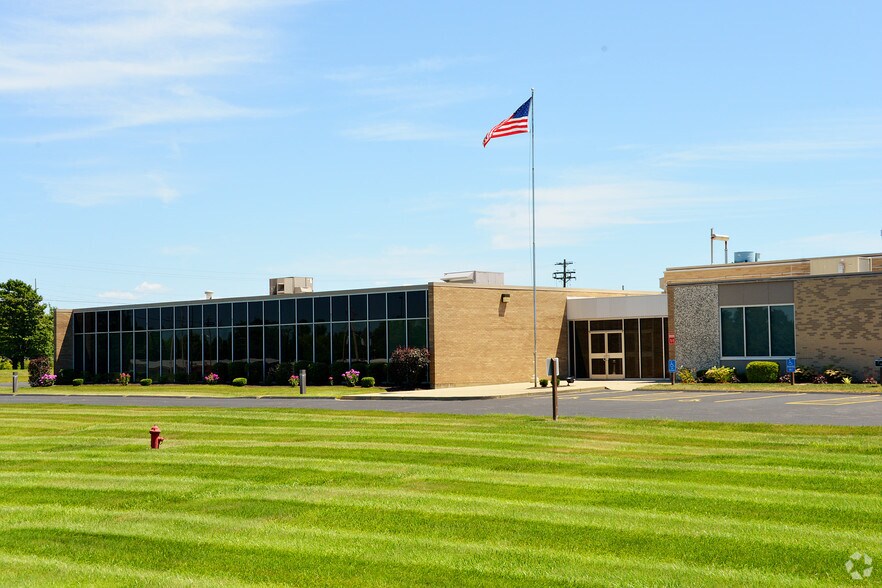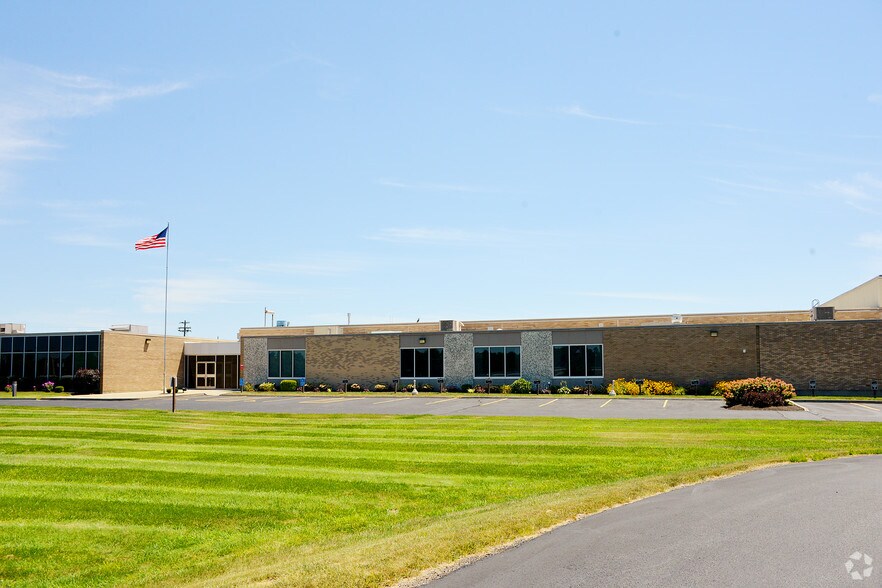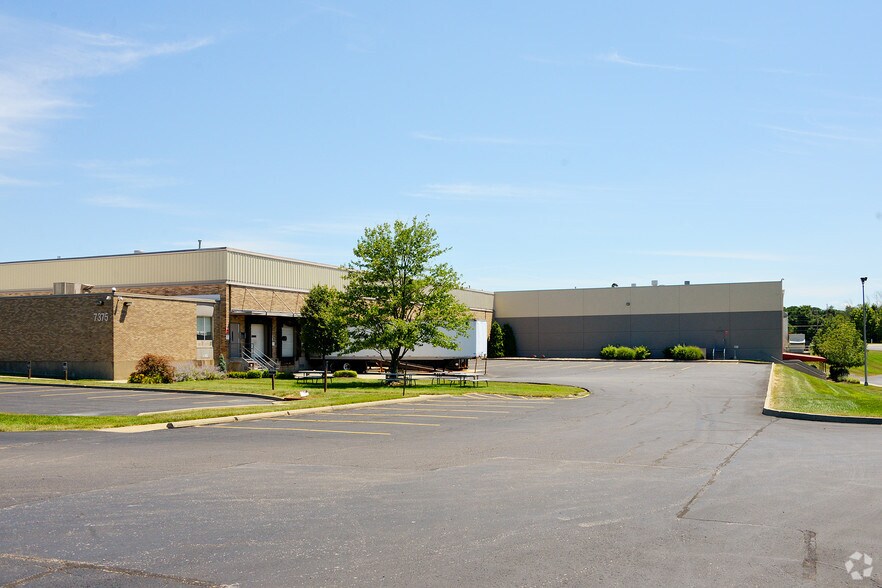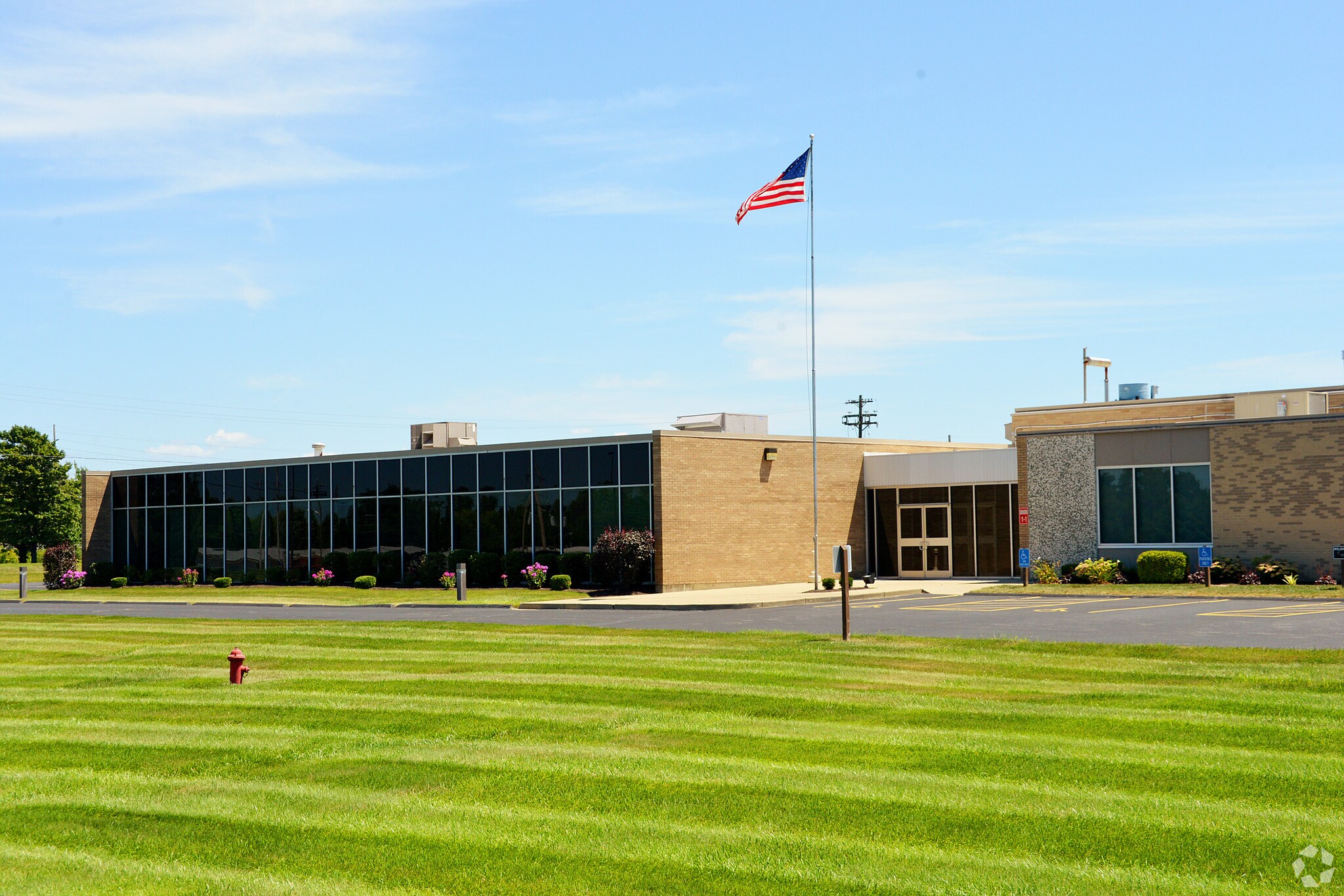Votre e-mail a été envoyé.
Certaines informations ont été traduites automatiquement.
RÉSUMÉ ANALYTIQUE
Hazmat and pre-treatment rooms & Test cell areas.Smoke eaters throughout for welding purposes. Cranes have been utilized throughout the building. 18.18 Acres
INFORMATIONS SUR L’IMMEUBLE
| Type de vente | Investissement | Nb d’étages | 1 |
| Type de bien | Industriel/Logistique | Année de construction | 1968 |
| Sous-type de bien | Entrepôt | Occupation | Mono |
| Classe d’immeuble | C | Nb de portes élevées/de chargement | 10 |
| Surface du lot | 7,36 ha | Nb d’accès plain-pied/portes niveau du sol | 1 |
| Surface utile brute | 24 491 m² | ||
| Zonage | I-2 - Industriel | ||
| Type de vente | Investissement |
| Type de bien | Industriel/Logistique |
| Sous-type de bien | Entrepôt |
| Classe d’immeuble | C |
| Surface du lot | 7,36 ha |
| Surface utile brute | 24 491 m² |
| Nb d’étages | 1 |
| Année de construction | 1968 |
| Occupation | Mono |
| Nb de portes élevées/de chargement | 10 |
| Nb d’accès plain-pied/portes niveau du sol | 1 |
| Zonage | I-2 - Industriel |
DISPONIBILITÉ DE L’ESPACE
- ESPACE
- SURFACE
- TYPE DE BIEN
- ÉTAT
- DISPONIBLE
Total SF 270,000 SF. 25,000+ SF Office. Clear Height: 16’-24’. 8 Docks, 5+ Drive-In Doors (varying sizes) available. Heavy Power throughout the property. HVAC is in the majority of the shop area. LED Lighting and airlines, bus duct, and power drops throughout the shop. There are argon, Nitrogen, CO2 lines, and powder coat, sand blast painting areas. Hazmat and pre-treatment rooms & Test cell areas. Smoke eaters are used for welding purposes. Cranes have been utilized throughout the building. 18.18 Acres.
| Espace | Surface | Type de bien | État | Disponible |
| 1er étage | 24 491 m² | Industriel/Logistique | Construction achevée | Maintenant |
1er étage
| Surface |
| 24 491 m² |
| Type de bien |
| Industriel/Logistique |
| État |
| Construction achevée |
| Disponible |
| Maintenant |
1er étage
| Surface | 24 491 m² |
| Type de bien | Industriel/Logistique |
| État | Construction achevée |
| Disponible | Maintenant |
Total SF 270,000 SF. 25,000+ SF Office. Clear Height: 16’-24’. 8 Docks, 5+ Drive-In Doors (varying sizes) available. Heavy Power throughout the property. HVAC is in the majority of the shop area. LED Lighting and airlines, bus duct, and power drops throughout the shop. There are argon, Nitrogen, CO2 lines, and powder coat, sand blast painting areas. Hazmat and pre-treatment rooms & Test cell areas. Smoke eaters are used for welding purposes. Cranes have been utilized throughout the building. 18.18 Acres.
TAXES FONCIÈRES
| Numéro de parcelle | 073.00-00-028.00 | Évaluation des aménagements | 4 001 110 € |
| Évaluation du terrain | 1 702 600 € | Évaluation totale | 5 703 710 € |
TAXES FONCIÈRES
Présenté par

7375 Industrial Rd
Hum, une erreur s’est produite lors de l’envoi de votre message. Veuillez réessayer.
Merci ! Votre message a été envoyé.






