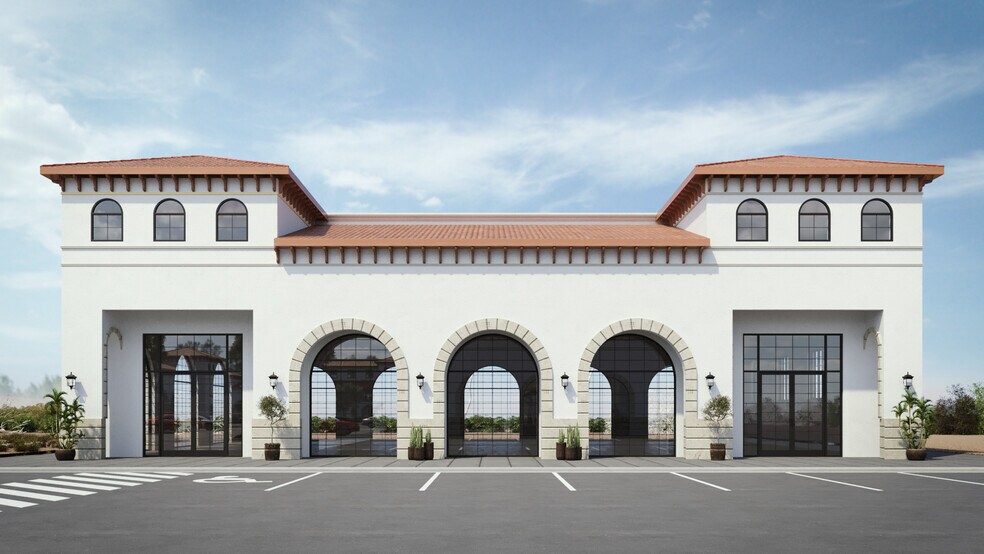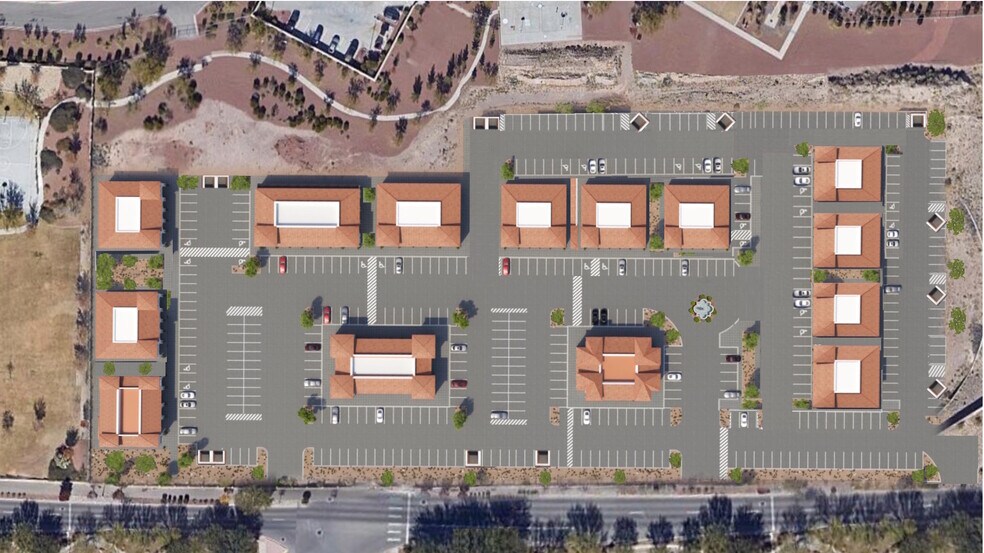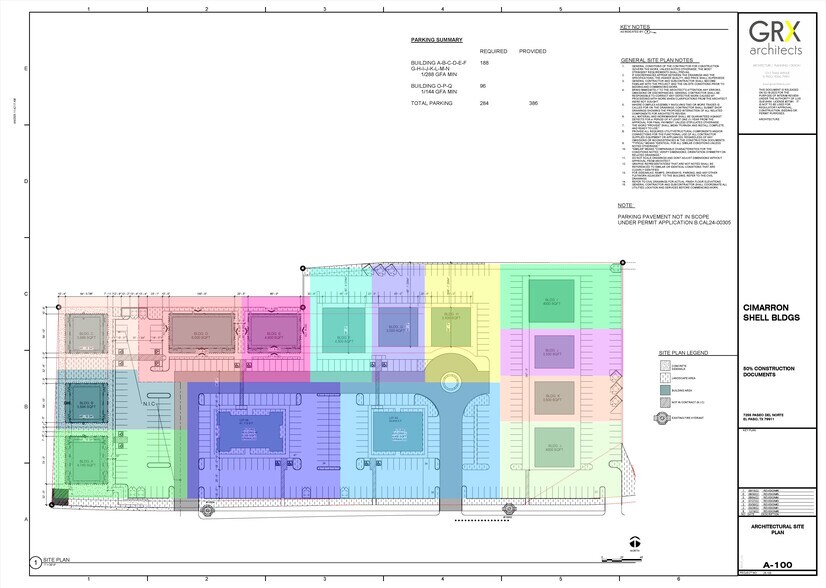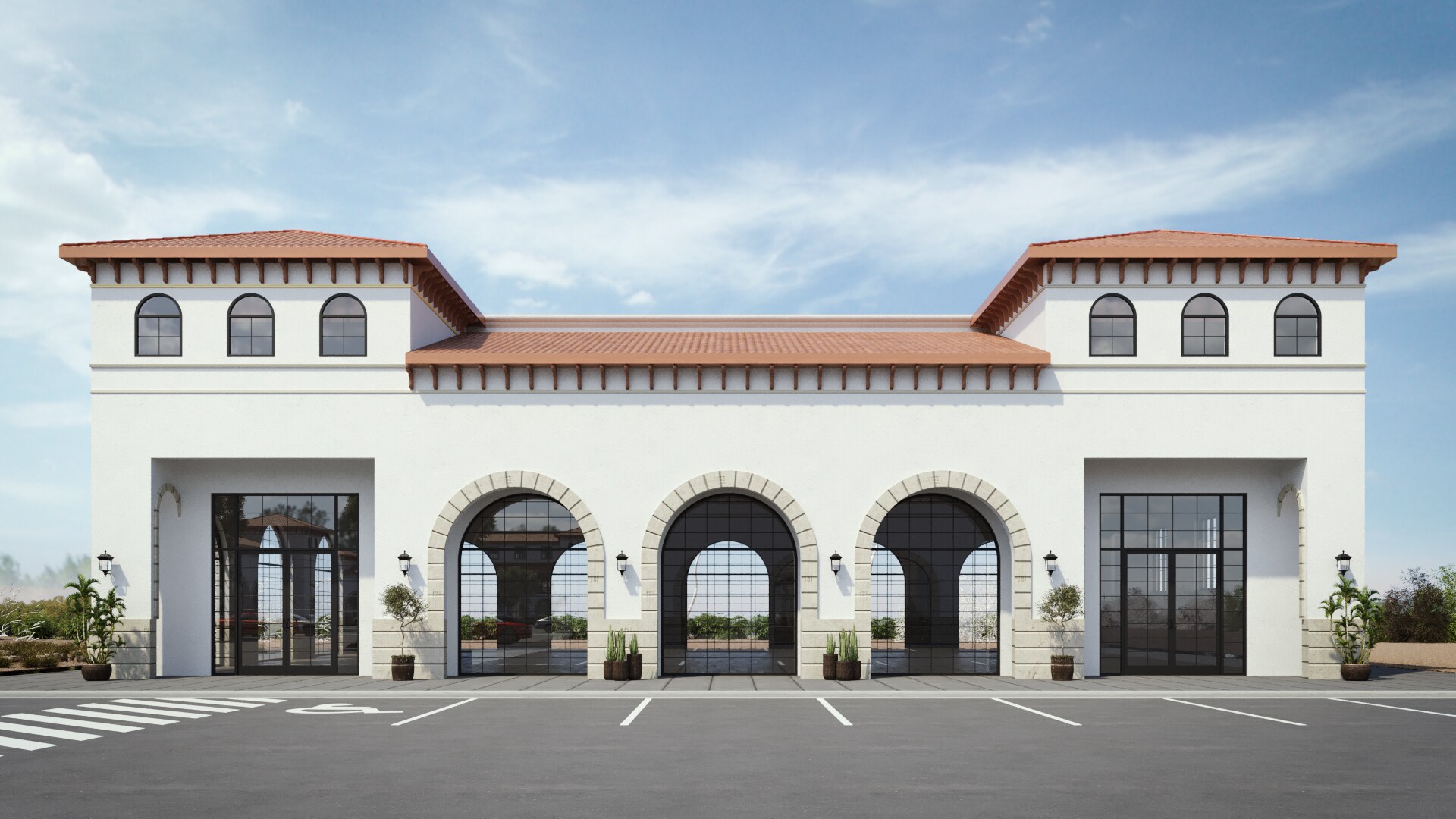Connectez-vous/S’inscrire
Votre e-mail a été envoyé.

Sage at Cimarron 3000-6000sq ft blds availabl 7305 Paseo del Norte Bureau 279 m² Immeuble 4 étoiles À vendre El Paso, TX 79911 1 159 798 € (4 161,32 €/m²) Taux de capitalisation 8 %



Certaines informations ont été traduites automatiquement.

INFORMATIONS PRINCIPALES SUR L'INVESTISSEMENT
- Beautiful Santa Barbara Styling
- Plentiful Parking and Landscaping Areas
- Pad Sites within Master Planned Project for Lease/ Sale / Build to Suit
- Class A Project
- Connected to Sage Park and in the Heart of Cimarron
RÉSUMÉ ANALYTIQUE
Prelease and Sales Now for 2026
Grey Shell or Turnkey Available / Owner Financing Available
Tailored for Medical Professionals: The Sage at Cimarron is your Partner in Patient-Centered Care
On behalf of Wolf Investment, we invite healthcare providers—ambulatory surgical centers, ophthalmologists, multi-specialty physician groups, diagnostic laboratories, clinicians and more—to experience The Sage at Cimarron, the premier destination for medical excellence in El Paso. More than just a medical office location, The Sage is a strategic investment in your practice’s growth and patient satisfaction.Designed to elevate the healthcare experience beyond traditional clinical settings, The Sage blends modern medical infrastructure with a calming, patient-friendly ambiance. Here, your practice benefits from an environment that fosters trust, healing, and efficiency, supporting both optimal patient care and operational success.
A Purpose-Built Medical Campus
Situated at 7255 Paseo Del Norte in the thriving Cimarron area, The Sage at Cimarron encompasses 88,500 square feet of beautiful buildings across 6.5 acres on the mountain, offering a calming, multi-tenant medical campus that supports diverse healthcare services.Its Spanish Revival architecture, grand ceilings, and expansive glass windows create a sophisticated yet welcoming setting, ensuring patients feel at ease from the moment they arrive. Natural light-filled interiors, private outdoor patios, and serene landscaped areas add to the sense of well-being, making The Sage a distinctive alternative to sterile, impersonal healthcare facilities. With flexible floorplans from 1,200 to 35,000 square feet, the property accommodates a wide spectrum of medical configurations—whether you need:
• State-of-the-art surgical suites• Comprehensive imaging centers• Spacious waiting and reception areas• Dedicated procedure rooms• Specialty care clinics• Administrative hubs and private consultation spaces
Every space is customizable to suit your specialty’s workflow, ensuring optimal efficiency, patient comfort, and regulatory compliance.
Healthcare Reimagined
"Welcome to a place where healthcare meets tranquility."
Healthcare at the Sage should be different. Our vision is to create an environment that resembles a Mediterranean spa rather than a typical clinic.
We strive to redefine patient and staff comfort with our sophisticated design and tranquil surroundings. We believe this approach leads to better patient satisfaction as well as a happier and healthier environment for your entire staff and Doctors.
With beautiful architecture, warm inviting tones and lush landscaping we will transform every visit into a more relaxing experience for your patients.It's healthcare reimagined as a personal and inviting journey, ensuring that patients feel at ease the moment they step into our medical complex.At Sage, clinicians are not just providing exceptional care—they are curating an environment that supports wellness and confidence.
A Strategic Location for Healthcare Excellence
The Sage at Cimarron is strategically positioned adjacent to Sage Park with a backdrop of the Franklin Mountains, offering a nature-inspired backdrop that promotes healing and reduces patient anxiety. Its location provides seamless access to major highways, including Loop 375 and I-10, ensuring quick and easy connectivity for:- Patients traveling from all parts of El Paso- Medical staff commuting from surrounding areas- Emergency services requiring direct accessThe surrounding Cimarron community enhances your practice’s appeal with:- Nearby pharmacies, ensuring prescription convenience for patients- Retail, grocery, and dining options, accommodating patient families and staff- Rapidly growing residential neighborhoods, expanding your patient base- Pedestrian-friendly design, making visits easier for seniors and those with mobility concerns The Sage at Cimarron
Medical-Specific Advantages Designed for Your Success
Superior Parking & Accessibility• Over 6 parking spaces per 1,000 SF (far exceeding medical industry norms)• ADA-compliant stalls and convenient patient drop-off zones• Ample room for ambulatory transport and emergency vehicle accessInfrastructure Built for Healthcare• Medical-grade HVAC systems available for optimal air quality and infection control• High-capacity electrical systems designed for advanced imaging, lab, and surgical equipment• Plumbing and waste management systems tailored for surgical centers, dental practices, and diagnostic labs• Soundproofing and privacy-enhancing design to support HIPAA compliance and patient confidentialityA Collaborative Healthcare Hub• Join an elite group of medical tenants, fostering:• Cross-referral opportunities• Shared patient services• Integrated specialty care modelsA Distinct Patient-Centered Experience• Soothing interiors, warm color palettes, and welcoming natural elements• Private consultation rooms designed for confidentiality• Outdoor relaxation areas for patients and staff, reducing stress and anxiety Key Benefits for Medical TenantsCustomizable Spaces: Design your ideal procedure rooms, imaging suites, or multi-specialty medical office Dedicated infrastructure for optical retail, diagnostic labs, and physical therapy centersOperational Efficiency & Modern Connectivity24/7 accessibility with secure keyless entry and surveillanceDedicated service corridors for lab deliveries, medical waste disposal, and supply access High-speed internet and telemedicine support for seamless EHR and patient communicationsStaff Retention & ProductivityA serene work environment helps reduce burnout and boost moraleOutdoor relaxation areas and natural light-filled workspaces enhance overall well-being Let’s Build the Future of Healthcare Together. Whatever your vision, our team is dedicated to crafting a space that aligns with your specialty, enhances patient trust, and optimizes workflow efficiency. We welcome the opportunity to collaborate with you. To explore space options, discuss build-out customizations, or schedule a private tour, please call George M Dipp at 915-858-3100 or email to George@wolfinvestment.com.
Grey Shell or Turnkey Available / Owner Financing Available
Tailored for Medical Professionals: The Sage at Cimarron is your Partner in Patient-Centered Care
On behalf of Wolf Investment, we invite healthcare providers—ambulatory surgical centers, ophthalmologists, multi-specialty physician groups, diagnostic laboratories, clinicians and more—to experience The Sage at Cimarron, the premier destination for medical excellence in El Paso. More than just a medical office location, The Sage is a strategic investment in your practice’s growth and patient satisfaction.Designed to elevate the healthcare experience beyond traditional clinical settings, The Sage blends modern medical infrastructure with a calming, patient-friendly ambiance. Here, your practice benefits from an environment that fosters trust, healing, and efficiency, supporting both optimal patient care and operational success.
A Purpose-Built Medical Campus
Situated at 7255 Paseo Del Norte in the thriving Cimarron area, The Sage at Cimarron encompasses 88,500 square feet of beautiful buildings across 6.5 acres on the mountain, offering a calming, multi-tenant medical campus that supports diverse healthcare services.Its Spanish Revival architecture, grand ceilings, and expansive glass windows create a sophisticated yet welcoming setting, ensuring patients feel at ease from the moment they arrive. Natural light-filled interiors, private outdoor patios, and serene landscaped areas add to the sense of well-being, making The Sage a distinctive alternative to sterile, impersonal healthcare facilities. With flexible floorplans from 1,200 to 35,000 square feet, the property accommodates a wide spectrum of medical configurations—whether you need:
• State-of-the-art surgical suites• Comprehensive imaging centers• Spacious waiting and reception areas• Dedicated procedure rooms• Specialty care clinics• Administrative hubs and private consultation spaces
Every space is customizable to suit your specialty’s workflow, ensuring optimal efficiency, patient comfort, and regulatory compliance.
Healthcare Reimagined
"Welcome to a place where healthcare meets tranquility."
Healthcare at the Sage should be different. Our vision is to create an environment that resembles a Mediterranean spa rather than a typical clinic.
We strive to redefine patient and staff comfort with our sophisticated design and tranquil surroundings. We believe this approach leads to better patient satisfaction as well as a happier and healthier environment for your entire staff and Doctors.
With beautiful architecture, warm inviting tones and lush landscaping we will transform every visit into a more relaxing experience for your patients.It's healthcare reimagined as a personal and inviting journey, ensuring that patients feel at ease the moment they step into our medical complex.At Sage, clinicians are not just providing exceptional care—they are curating an environment that supports wellness and confidence.
A Strategic Location for Healthcare Excellence
The Sage at Cimarron is strategically positioned adjacent to Sage Park with a backdrop of the Franklin Mountains, offering a nature-inspired backdrop that promotes healing and reduces patient anxiety. Its location provides seamless access to major highways, including Loop 375 and I-10, ensuring quick and easy connectivity for:- Patients traveling from all parts of El Paso- Medical staff commuting from surrounding areas- Emergency services requiring direct accessThe surrounding Cimarron community enhances your practice’s appeal with:- Nearby pharmacies, ensuring prescription convenience for patients- Retail, grocery, and dining options, accommodating patient families and staff- Rapidly growing residential neighborhoods, expanding your patient base- Pedestrian-friendly design, making visits easier for seniors and those with mobility concerns The Sage at Cimarron
Medical-Specific Advantages Designed for Your Success
Superior Parking & Accessibility• Over 6 parking spaces per 1,000 SF (far exceeding medical industry norms)• ADA-compliant stalls and convenient patient drop-off zones• Ample room for ambulatory transport and emergency vehicle accessInfrastructure Built for Healthcare• Medical-grade HVAC systems available for optimal air quality and infection control• High-capacity electrical systems designed for advanced imaging, lab, and surgical equipment• Plumbing and waste management systems tailored for surgical centers, dental practices, and diagnostic labs• Soundproofing and privacy-enhancing design to support HIPAA compliance and patient confidentialityA Collaborative Healthcare Hub• Join an elite group of medical tenants, fostering:• Cross-referral opportunities• Shared patient services• Integrated specialty care modelsA Distinct Patient-Centered Experience• Soothing interiors, warm color palettes, and welcoming natural elements• Private consultation rooms designed for confidentiality• Outdoor relaxation areas for patients and staff, reducing stress and anxiety Key Benefits for Medical TenantsCustomizable Spaces: Design your ideal procedure rooms, imaging suites, or multi-specialty medical office Dedicated infrastructure for optical retail, diagnostic labs, and physical therapy centersOperational Efficiency & Modern Connectivity24/7 accessibility with secure keyless entry and surveillanceDedicated service corridors for lab deliveries, medical waste disposal, and supply access High-speed internet and telemedicine support for seamless EHR and patient communicationsStaff Retention & ProductivityA serene work environment helps reduce burnout and boost moraleOutdoor relaxation areas and natural light-filled workspaces enhance overall well-being Let’s Build the Future of Healthcare Together. Whatever your vision, our team is dedicated to crafting a space that aligns with your specialty, enhances patient trust, and optimizes workflow efficiency. We welcome the opportunity to collaborate with you. To explore space options, discuss build-out customizations, or schedule a private tour, please call George M Dipp at 915-858-3100 or email to George@wolfinvestment.com.
INFORMATIONS SUR L’IMMEUBLE
Type de vente
Investissement ou propriétaire occupant
Conditions de vente
Type de bien
Bureau
Sous-type de bien
Surface de l’immeuble
279 m²
Classe d’immeuble
A
Classement LoopNet
4 Étoiles
Année de construction
2026
Statut de la construction
En construction
Prix
1 159 798 €
Prix par m²
4 161,32 €
Taux de capitalisation
8 %
RNE
92 784 €
Occupation
Mono
Hauteur du bâtiment
1 étage
Surface type par étage
279 m²
Coefficient d’occupation des sols de l’immeuble
0,02
Surface du lot
1,42 ha
Zonage
C3 - C3 Commercial
CARACTÉRISTIQUES
- Accessible fauteuils roulants
TAXES FONCIÈRES
| Numéro de parcelle | C545-999-0190-0100 | Évaluation des aménagements | 0 € |
| Évaluation du terrain | 1 093 364 € | Évaluation totale | 1 093 364 € |
TAXES FONCIÈRES
Numéro de parcelle
C545-999-0190-0100
Évaluation du terrain
1 093 364 €
Évaluation des aménagements
0 €
Évaluation totale
1 093 364 €
1 sur 9
VIDÉOS
VISITE EXTÉRIEURE 3D MATTERPORT
VISITE 3D
PHOTOS
STREET VIEW
RUE
CARTE
1 sur 1
Présenté par

Sage at Cimarron 3000-6000sq ft blds availabl | 7305 Paseo del Norte
Vous êtes déjà membre ? Connectez-vous
Hum, une erreur s’est produite lors de l’envoi de votre message. Veuillez réessayer.
Merci ! Votre message a été envoyé.



