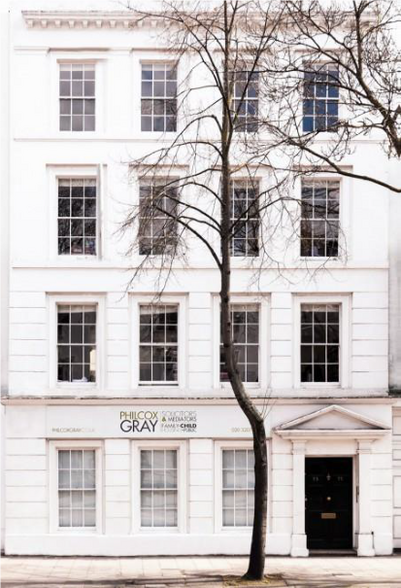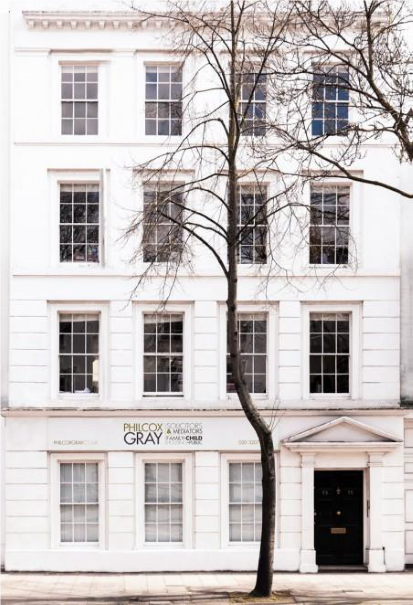Votre e-mail a été envoyé.
73-75 Newington Causeway Bureau | 65–338 m² | À louer | Londres SE1 6BD

Certaines informations ont été traduites automatiquement.
INFORMATIONS PRINCIPALES
- À quelques pas de la station Elephant & Castle
- Fenêtres à guillotine en bois
- Excellentes commodités locales
TOUS LES ESPACES DISPONIBLES(4)
Afficher les loyers en
- ESPACE
- SURFACE
- DURÉE
- LOYER
- TYPE DE BIEN
- ÉTAT
- DISPONIBLE
The property is constructed in a Georgian style which is rendered with stone with timber sash windows. Internally, there is a mixture of open plan and cellular offices with solid carpeted floors and perimeter radiators. There are solid ceilings with surface mounted fluorescent strip lights. The property is arranged over ground and three upper floors.
- Classe d’utilisation : E
- Principalement open space
- Peut être associé à un ou plusieurs espaces supplémentaires pour obtenir jusqu’à 338 m² d’espace adjacent.
- Cuisine
- Planchers en bois
- Planchers en bois
- Partiellement aménagé comme Bureau standard
- Convient pour 3 à 9 personnes
- Système de chauffage central
- Toilettes incluses dans le bail
- Bâtiment autonome
- Chauffage central
The property is constructed in a Georgian style which is rendered with stone with timber sash windows. Internally, there is a mixture of open plan and cellular offices with solid carpeted floors and perimeter radiators. There are solid ceilings with surface mounted fluorescent strip lights. The property is arranged over ground and three upper floors.
- Classe d’utilisation : E
- Principalement open space
- Peut être associé à un ou plusieurs espaces supplémentaires pour obtenir jusqu’à 338 m² d’espace adjacent.
- Cuisine
- Planchers en bois
- Planchers en bois
- Partiellement aménagé comme Bureau standard
- Convient pour 3 à 9 personnes
- Système de chauffage central
- Toilettes incluses dans le bail
- Bâtiment autonome
- Chauffage central
The property is constructed in a Georgian style which is rendered with stone with timber sash windows. Internally, there is a mixture of open plan and cellular offices with solid carpeted floors and perimeter radiators. There are solid ceilings with surface mounted fluorescent strip lights. The property is arranged over ground and three upper floors.
- Classe d’utilisation : E
- Principalement open space
- Peut être associé à un ou plusieurs espaces supplémentaires pour obtenir jusqu’à 338 m² d’espace adjacent.
- Cuisine
- Planchers en bois
- Planchers en bois
- Partiellement aménagé comme Bureau standard
- Convient pour 3 à 9 personnes
- Système de chauffage central
- Toilettes incluses dans le bail
- Bâtiment autonome
- Chauffage central
The property is constructed in a Georgian style which is rendered with stone with timber sash windows. Internally, there is a mixture of open plan and cellular offices with solid carpeted floors and perimeter radiators. There are solid ceilings with surface mounted fluorescent strip lights. The property is arranged over ground and three upper floors.
- Classe d’utilisation : E
- Principalement open space
- Peut être associé à un ou plusieurs espaces supplémentaires pour obtenir jusqu’à 338 m² d’espace adjacent.
- Cuisine
- Planchers en bois
- Planchers en bois
- Partiellement aménagé comme Bureau standard
- Convient pour 3 à 9 personnes
- Système de chauffage central
- Toilettes incluses dans le bail
- Bâtiment autonome
- Chauffage central
| Espace | Surface | Durée | Loyer | Type de bien | État | Disponible |
| RDC | 100 m² | Négociable | 407,89 € /m²/an 33,99 € /m²/mois 40 660 € /an 3 388 € /mois | Bureau | Construction partielle | 30 jours |
| 1er étage | 95 m² | Négociable | 407,89 € /m²/an 33,99 € /m²/mois 38 841 € /an 3 237 € /mois | Bureau | Construction partielle | 30 jours |
| 2e étage | 78 m² | Négociable | 407,89 € /m²/an 33,99 € /m²/mois 31 907 € /an 2 659 € /mois | Bureau | Construction partielle | 30 jours |
| 3e étage | 65 m² | Négociable | 407,89 € /m²/an 33,99 € /m²/mois 26 526 € /an 2 210 € /mois | Bureau | Construction partielle | 30 jours |
RDC
| Surface |
| 100 m² |
| Durée |
| Négociable |
| Loyer |
| 407,89 € /m²/an 33,99 € /m²/mois 40 660 € /an 3 388 € /mois |
| Type de bien |
| Bureau |
| État |
| Construction partielle |
| Disponible |
| 30 jours |
1er étage
| Surface |
| 95 m² |
| Durée |
| Négociable |
| Loyer |
| 407,89 € /m²/an 33,99 € /m²/mois 38 841 € /an 3 237 € /mois |
| Type de bien |
| Bureau |
| État |
| Construction partielle |
| Disponible |
| 30 jours |
2e étage
| Surface |
| 78 m² |
| Durée |
| Négociable |
| Loyer |
| 407,89 € /m²/an 33,99 € /m²/mois 31 907 € /an 2 659 € /mois |
| Type de bien |
| Bureau |
| État |
| Construction partielle |
| Disponible |
| 30 jours |
3e étage
| Surface |
| 65 m² |
| Durée |
| Négociable |
| Loyer |
| 407,89 € /m²/an 33,99 € /m²/mois 26 526 € /an 2 210 € /mois |
| Type de bien |
| Bureau |
| État |
| Construction partielle |
| Disponible |
| 30 jours |
RDC
| Surface | 100 m² |
| Durée | Négociable |
| Loyer | 407,89 € /m²/an |
| Type de bien | Bureau |
| État | Construction partielle |
| Disponible | 30 jours |
The property is constructed in a Georgian style which is rendered with stone with timber sash windows. Internally, there is a mixture of open plan and cellular offices with solid carpeted floors and perimeter radiators. There are solid ceilings with surface mounted fluorescent strip lights. The property is arranged over ground and three upper floors.
- Classe d’utilisation : E
- Partiellement aménagé comme Bureau standard
- Principalement open space
- Convient pour 3 à 9 personnes
- Peut être associé à un ou plusieurs espaces supplémentaires pour obtenir jusqu’à 338 m² d’espace adjacent.
- Système de chauffage central
- Cuisine
- Toilettes incluses dans le bail
- Planchers en bois
- Bâtiment autonome
- Planchers en bois
- Chauffage central
1er étage
| Surface | 95 m² |
| Durée | Négociable |
| Loyer | 407,89 € /m²/an |
| Type de bien | Bureau |
| État | Construction partielle |
| Disponible | 30 jours |
The property is constructed in a Georgian style which is rendered with stone with timber sash windows. Internally, there is a mixture of open plan and cellular offices with solid carpeted floors and perimeter radiators. There are solid ceilings with surface mounted fluorescent strip lights. The property is arranged over ground and three upper floors.
- Classe d’utilisation : E
- Partiellement aménagé comme Bureau standard
- Principalement open space
- Convient pour 3 à 9 personnes
- Peut être associé à un ou plusieurs espaces supplémentaires pour obtenir jusqu’à 338 m² d’espace adjacent.
- Système de chauffage central
- Cuisine
- Toilettes incluses dans le bail
- Planchers en bois
- Bâtiment autonome
- Planchers en bois
- Chauffage central
2e étage
| Surface | 78 m² |
| Durée | Négociable |
| Loyer | 407,89 € /m²/an |
| Type de bien | Bureau |
| État | Construction partielle |
| Disponible | 30 jours |
The property is constructed in a Georgian style which is rendered with stone with timber sash windows. Internally, there is a mixture of open plan and cellular offices with solid carpeted floors and perimeter radiators. There are solid ceilings with surface mounted fluorescent strip lights. The property is arranged over ground and three upper floors.
- Classe d’utilisation : E
- Partiellement aménagé comme Bureau standard
- Principalement open space
- Convient pour 3 à 9 personnes
- Peut être associé à un ou plusieurs espaces supplémentaires pour obtenir jusqu’à 338 m² d’espace adjacent.
- Système de chauffage central
- Cuisine
- Toilettes incluses dans le bail
- Planchers en bois
- Bâtiment autonome
- Planchers en bois
- Chauffage central
3e étage
| Surface | 65 m² |
| Durée | Négociable |
| Loyer | 407,89 € /m²/an |
| Type de bien | Bureau |
| État | Construction partielle |
| Disponible | 30 jours |
The property is constructed in a Georgian style which is rendered with stone with timber sash windows. Internally, there is a mixture of open plan and cellular offices with solid carpeted floors and perimeter radiators. There are solid ceilings with surface mounted fluorescent strip lights. The property is arranged over ground and three upper floors.
- Classe d’utilisation : E
- Partiellement aménagé comme Bureau standard
- Principalement open space
- Convient pour 3 à 9 personnes
- Peut être associé à un ou plusieurs espaces supplémentaires pour obtenir jusqu’à 338 m² d’espace adjacent.
- Système de chauffage central
- Cuisine
- Toilettes incluses dans le bail
- Planchers en bois
- Bâtiment autonome
- Planchers en bois
- Chauffage central
APERÇU DU BIEN
Le 73-75 Newington Causeway est situé au cœur de Southwark, sur une artère principale entre les stations de métro Elephant et Castle et Borough, chacune à environ 5 minutes à pied. L'Elephant and Castle Overground est également à environ 5 minutes à pied et le London Bridge Overground et la station de métro sont à environ 15 minutes de marche. Des bus réguliers circulent à proximité.
- Système de sécurité
- Cuisine
- Espace d’entreposage
- Chauffage central
- Toilettes incluses dans le bail
- Planchers en bois
INFORMATIONS SUR L’IMMEUBLE
OCCUPANTS
- ÉTAGE
- NOM DE L’OCCUPANT
- SECTEUR D’ACTIVITÉ
- Multi
- Philcox Gray & Co
- Services professionnels, scientifiques et techniques
Présenté par

73-75 Newington Causeway
Hum, une erreur s’est produite lors de l’envoi de votre message. Veuillez réessayer.
Merci ! Votre message a été envoyé.



