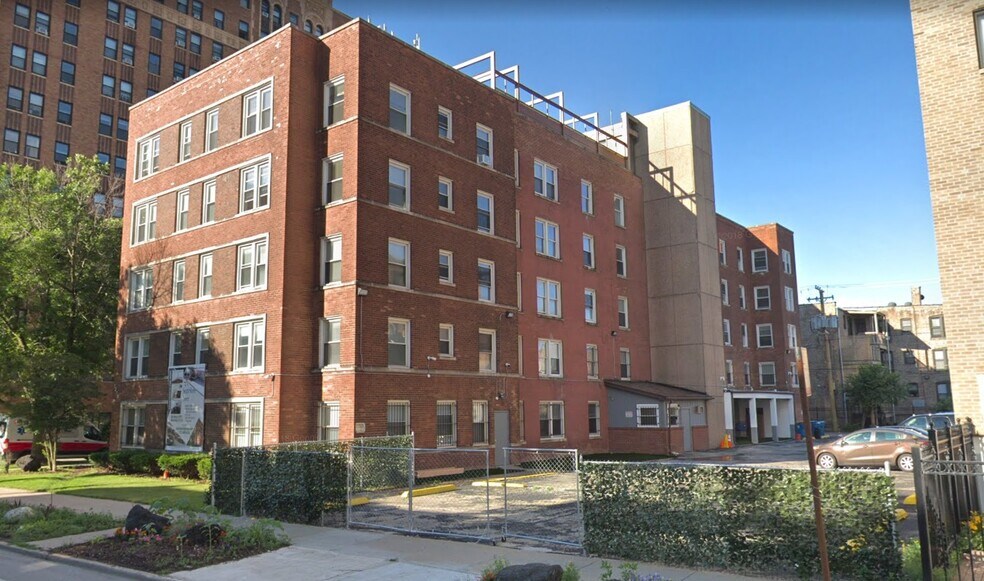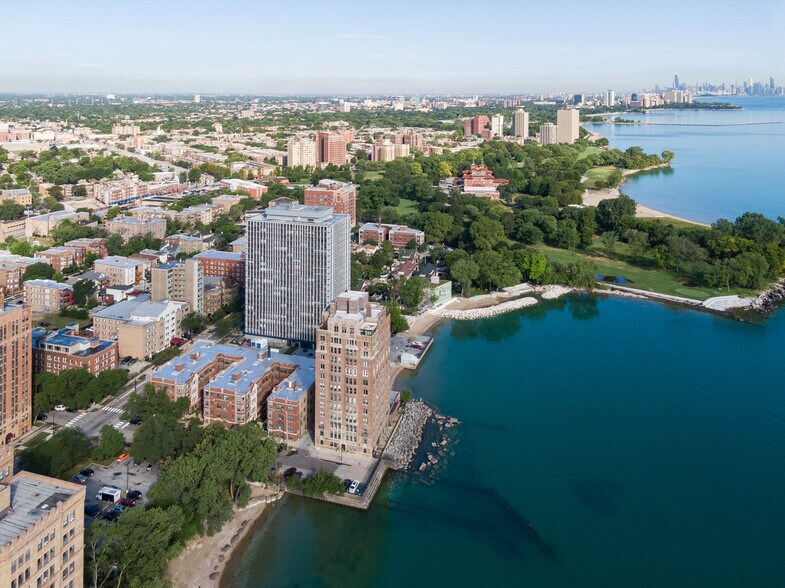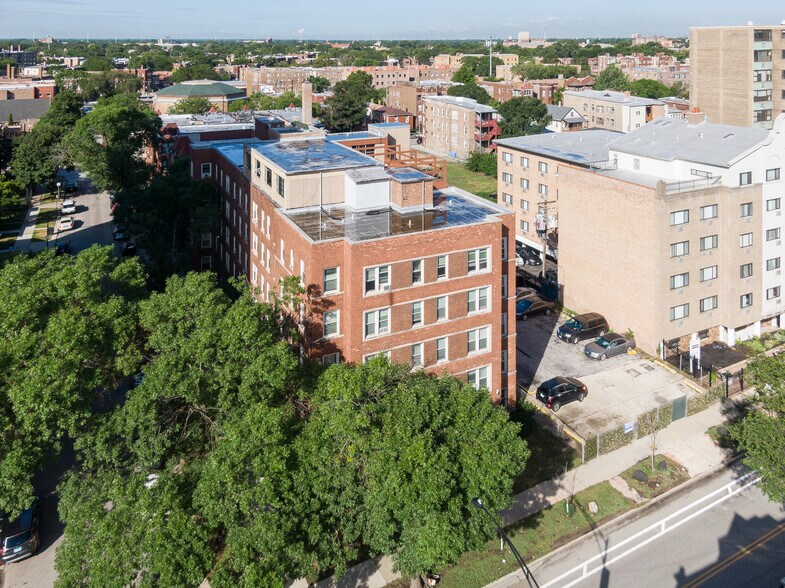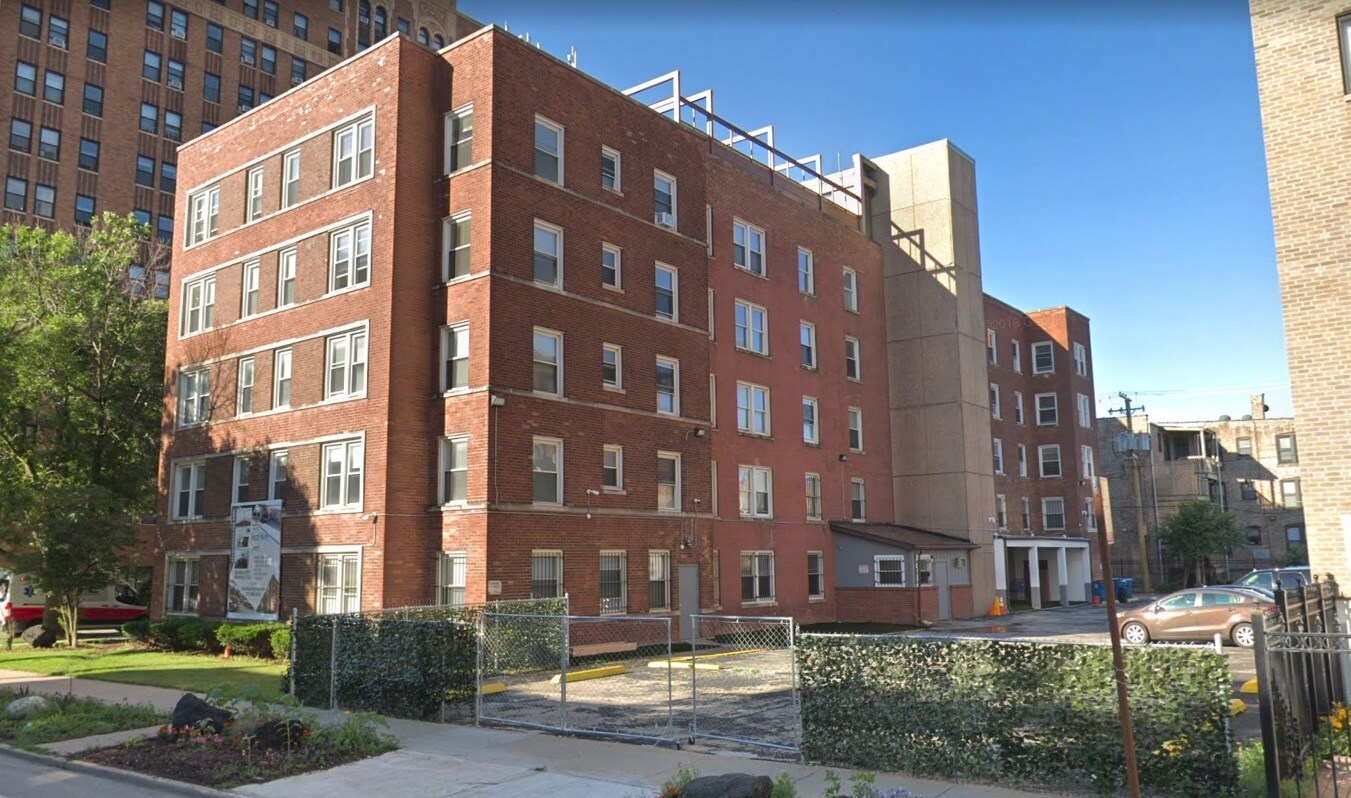Connectez-vous/S’inscrire
Votre e-mail a été envoyé.
7270 S South Shore Dr Immeuble residentiel 52 lots 6 044 360 € (116 238 €/Lot) Taux de capitalisation 8,31 % Chicago, IL 60649



Certaines informations ont été traduites automatiquement.
RÉSUMÉ ANALYTIQUE
The Midwest Investment Advisors with KW Commercial and Keller Williams ONEChicago are pleased to present the multifamily property at 7270 S. South Shore Dr. This asset represents a compelling investment opportunity in a vibrant community. The subject property is a 53-unit multifamily elevator building with a rooftop venue located in the heart of Chicago’s tree-lined South Shore neighborhood. It is conveniently situated fifteen minutes from the Loop and one block from the Lakefront, offering easy access to Lake Shore Drive. The property underwent a comprehensive gut renovation in 2018 and provides excellent in-place cash flow with potential for value-add investors. The property sits on a 20,555 square foot parcel.
Fully Renovated
The property was fully renovated in 2018, featuring new plumbing, electric, and tear-off roofs. All mechanicals, including copper plumbing, hot water tanks, boiler, and sewer line to the city, are new.
Modern Amenities
The building includes stainless steel appliances, dishwashers, and new baths in all units.
On-Site Management
There is a dedicated on-site building manager.
Laundry Facilities
The building has ten credit card operable laundry machines.
Common Areas
The property includes ample on-site office and maintenance space, three common bathrooms, and a 3,800 square foot penthouse common area lounge with a roof deck offering breathtaking lake views.
Rooftop Master Lease
Ownership will sign a master lease for 12–24 months at $4,050 per month for the rooftop space, which they are currently utilizing as storage and property management space.
Elevators
Two upgraded elevators (one passenger and one passenger/freight).
Electrical Capacity
The property has high-capacity electrical service with room for two additional electrical meters (1600A building and 400A elevators).
Parking
There are 18 dedicated surface parking spots, with potential expansion up to 22 spots.
Tenant Utilities
All units are electric, with tenants responsible for baseboard heat.
Unit Mix
(9) Two-bedroom units
(42) One-bedroom units
(1) Studio unit
Rooftop Space (leased back at $4,050/month)
Location: Situated in the desirable South Shore neighborhood of Chicago, close to the Loop and Lakefront.
Upside Potential: With the property’s strong in-place cash flow, master-leased rooftop space, and modern infrastructure, there is significant potential for value-add opportunities.
On-Site Amenities: High-quality amenities and common areas enhance tenant satisfaction and retention.
Parking and Utilities: Sufficient parking and tenant responsibility for electric baseboard heating contribute to operational efficiency.
Fully Renovated
The property was fully renovated in 2018, featuring new plumbing, electric, and tear-off roofs. All mechanicals, including copper plumbing, hot water tanks, boiler, and sewer line to the city, are new.
Modern Amenities
The building includes stainless steel appliances, dishwashers, and new baths in all units.
On-Site Management
There is a dedicated on-site building manager.
Laundry Facilities
The building has ten credit card operable laundry machines.
Common Areas
The property includes ample on-site office and maintenance space, three common bathrooms, and a 3,800 square foot penthouse common area lounge with a roof deck offering breathtaking lake views.
Rooftop Master Lease
Ownership will sign a master lease for 12–24 months at $4,050 per month for the rooftop space, which they are currently utilizing as storage and property management space.
Elevators
Two upgraded elevators (one passenger and one passenger/freight).
Electrical Capacity
The property has high-capacity electrical service with room for two additional electrical meters (1600A building and 400A elevators).
Parking
There are 18 dedicated surface parking spots, with potential expansion up to 22 spots.
Tenant Utilities
All units are electric, with tenants responsible for baseboard heat.
Unit Mix
(9) Two-bedroom units
(42) One-bedroom units
(1) Studio unit
Rooftop Space (leased back at $4,050/month)
Location: Situated in the desirable South Shore neighborhood of Chicago, close to the Loop and Lakefront.
Upside Potential: With the property’s strong in-place cash flow, master-leased rooftop space, and modern infrastructure, there is significant potential for value-add opportunities.
On-Site Amenities: High-quality amenities and common areas enhance tenant satisfaction and retention.
Parking and Utilities: Sufficient parking and tenant responsibility for electric baseboard heating contribute to operational efficiency.
DATA ROOM Cliquez ici pour accéder à
- Offering Memorandum
INFORMATIONS SUR L’IMMEUBLE
| Prix | 6 044 360 € | Style d’appartement | De hauteur moyenne |
| Prix par lot | 116 238 € | Classe d’immeuble | B |
| Type de vente | Investissement | Surface du lot | 0,19 ha |
| Taux de capitalisation | 8,31 % | Surface de l’immeuble | 3 546 m² |
| Multiplicateur du loyer brut | 8.12 | Occupation moyenne | 100% |
| Nb de lots | 52 | Nb d’étages | 6 |
| Type de bien | Immeuble residentiel | Année de construction/rénovation | 1970/2018 |
| Sous-type de bien | Appartement | Ratio de stationnement | 0,04/1 000 m² |
| Zonage | RM-6 - Quartier résidentiel multi-unités. Immeubles d'appartements de moyenne et grande hauteur. | ||
| Prix | 6 044 360 € |
| Prix par lot | 116 238 € |
| Type de vente | Investissement |
| Taux de capitalisation | 8,31 % |
| Multiplicateur du loyer brut | 8.12 |
| Nb de lots | 52 |
| Type de bien | Immeuble residentiel |
| Sous-type de bien | Appartement |
| Style d’appartement | De hauteur moyenne |
| Classe d’immeuble | B |
| Surface du lot | 0,19 ha |
| Surface de l’immeuble | 3 546 m² |
| Occupation moyenne | 100% |
| Nb d’étages | 6 |
| Année de construction/rénovation | 1970/2018 |
| Ratio de stationnement | 0,04/1 000 m² |
| Zonage | RM-6 - Quartier résidentiel multi-unités. Immeubles d'appartements de moyenne et grande hauteur. |
CARACTÉRISTIQUES
CARACTÉRISTIQUES DU LOT
- Lave-vaisselle
- Chauffage
- Cuisine
- Réfrigérateur
- Four
- Électroménager en acier inoxydable
- Cuisinière
- Baignoire/Douche
CARACTÉRISTIQUES DU SITE
- Accès contrôlé
- Property Manager sur place
- Transports en commun
LOT INFORMATIONS SUR LA COMBINAISON
| DESCRIPTION | NB DE LOTS | MOY. LOYER/MOIS | m² |
|---|---|---|---|
| Studios | 1 | - | 39 |
| 1+1 | 42 | - | 61 |
| 2+1 | 9 | - | 93 |
1 1
Walk Score®
Très praticable à pied (78)
TAXES FONCIÈRES
| Numéro de parcelle | 21-30-107-024-0000 | Évaluation des aménagements | 159 085 € |
| Évaluation du terrain | 16 612 € | Évaluation totale | 175 697 € |
TAXES FONCIÈRES
Numéro de parcelle
21-30-107-024-0000
Évaluation du terrain
16 612 €
Évaluation des aménagements
159 085 €
Évaluation totale
175 697 €
1 sur 33
VIDÉOS
VISITE EXTÉRIEURE 3D MATTERPORT
VISITE 3D
PHOTOS
STREET VIEW
RUE
CARTE
1 sur 1
Présenté par

7270 S South Shore Dr
Vous êtes déjà membre ? Connectez-vous
Hum, une erreur s’est produite lors de l’envoi de votre message. Veuillez réessayer.
Merci ! Votre message a été envoyé.







