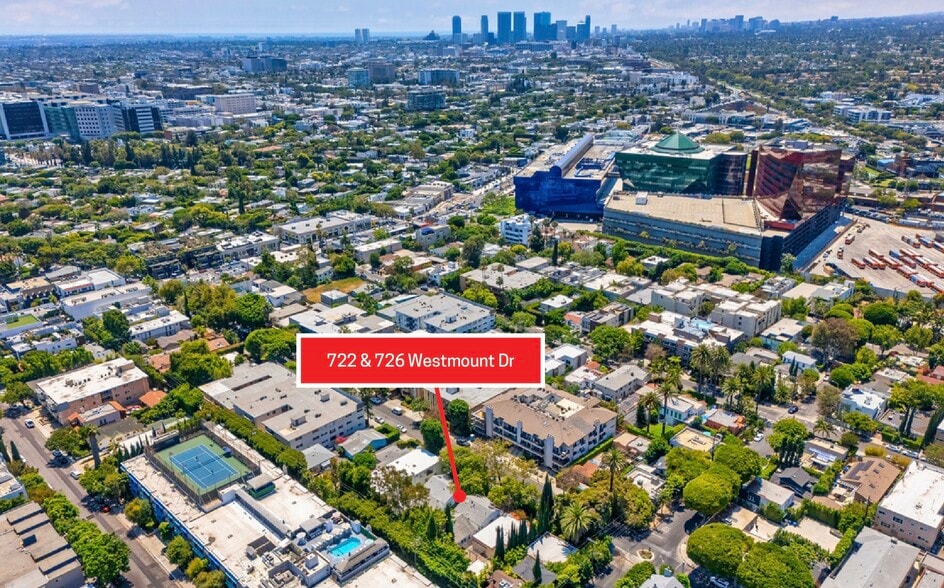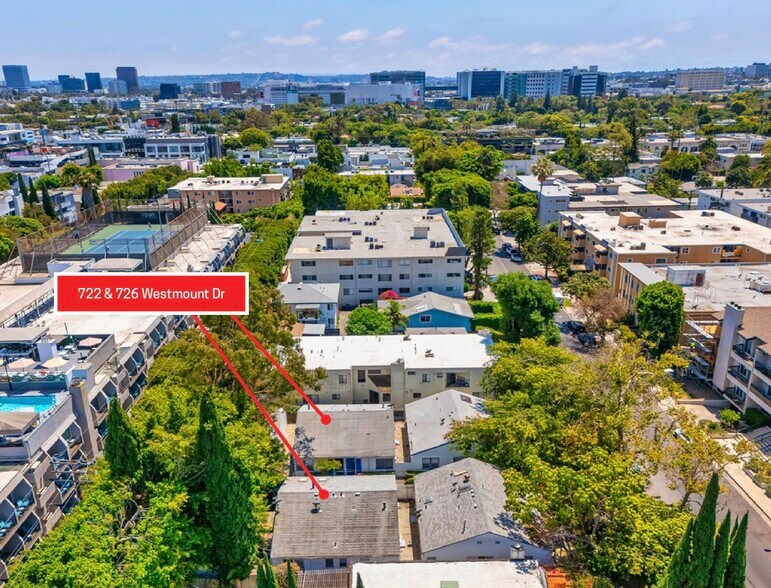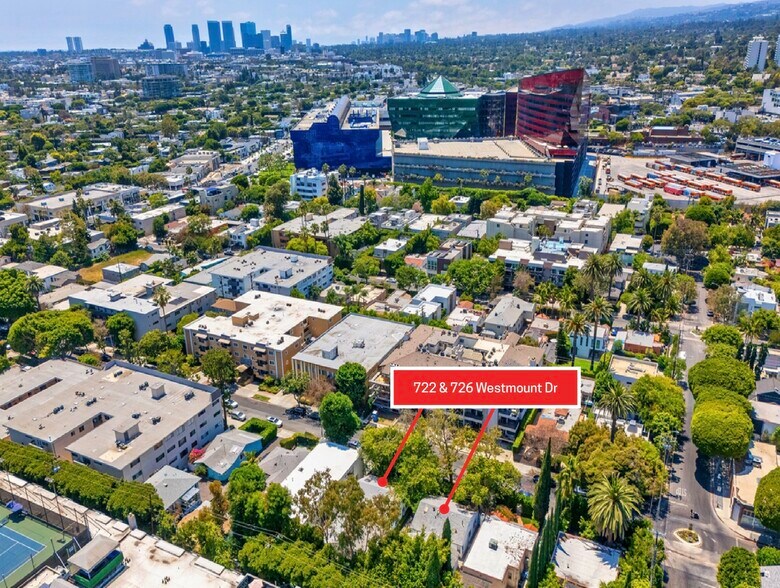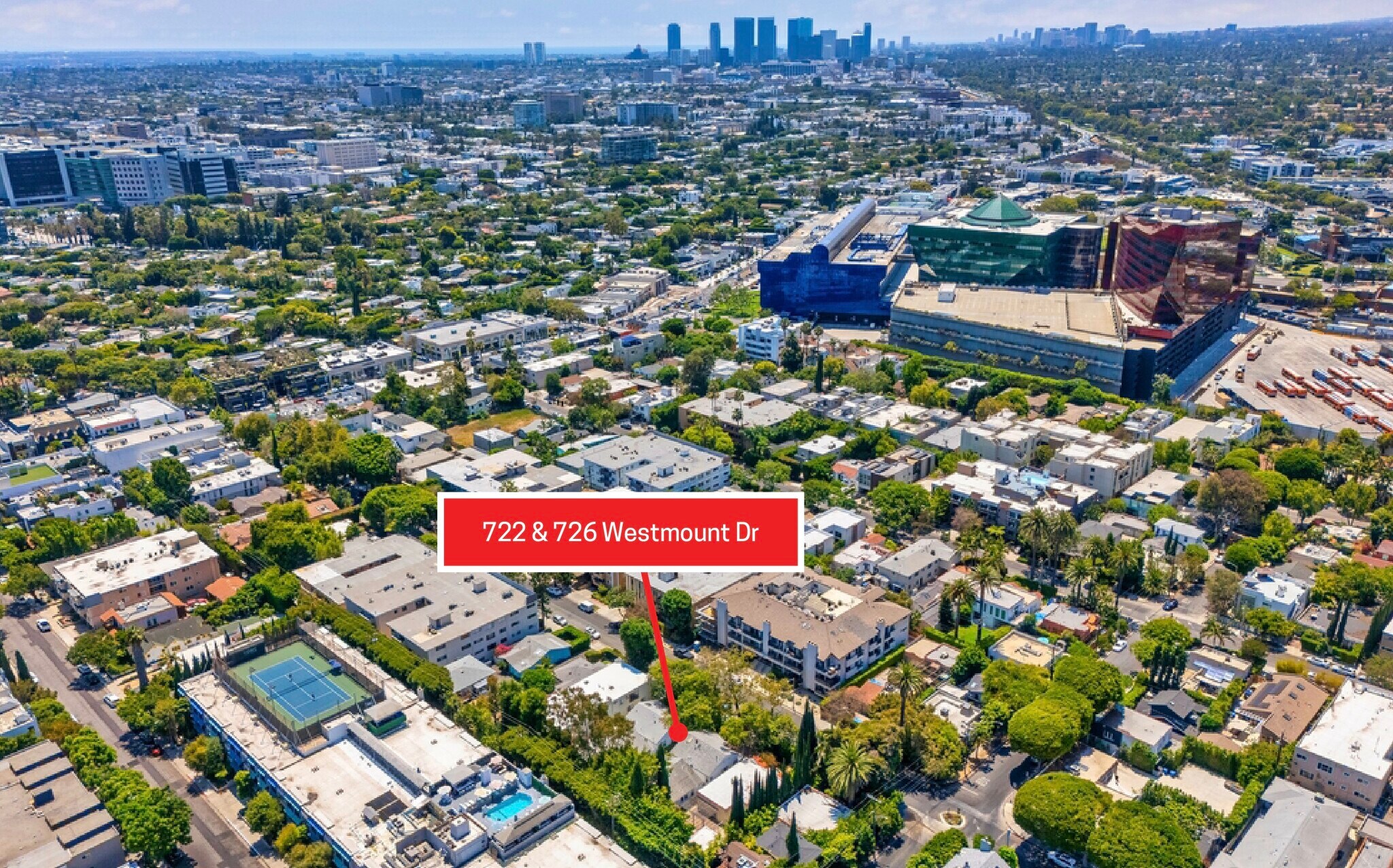Connectez-vous/S’inscrire
Votre e-mail a été envoyé.
SIDE BY SIDE 4-PLEXES (8 UNITS TOTAL) 726 Westmount Dr Immeuble residentiel 8 lots 2 747 456 € (343 432 €/Lot) Taux de capitalisation 4,19 % West Hollywood, CA 90069



Certaines informations ont été traduites automatiquement.
INFORMATIONS PRINCIPALES SUR L'INVESTISSEMENT
- Two side-by-side 4-unit properties in prime West Hollywood, each with a separate APN
- Several of the units will be delivered vacant, allowing a buyer to immediately set top-of-market rents
- All of the units offer a semi-private outdoor space—an increasingly rare and desirable amenity
- Located in one of the most prestigious and walkable neighborhoods in Los Angeles
- Six of the eight units include in-unit washer and dryers
- Combined lot size of 11,601 square feet, zoned R2, offering future redevelopment potential
RÉSUMÉ ANALYTIQUE
PLEASE CALL LISTING AGENT TO ARRANGE TOURS OF VACANT UNITS. PRICE IS FOR TWO SIDE BY SIDE FOUR PLEXES (8 UNITS TOTAL). Jonathan Taksa of The Taksa Investment Group, part of RE/MAX Commercial & Investment Realty, Inc., is pleased to present a rare opportunity to acquire two side-by- side 4-unit properties, each with its own APN, located in one of the most prestigious pockets of West Hollywood. Operated and lovingly maintained by the same family for over 65 years, these pride-of-ownership assets offer a unique blend of stable in-place income, immediate upside, and long-term development potential. Built in 1939 and 1940, the properties are mid-century gems that reflect the charm, character, and architectural integrity of that era—an increasingly rare find in today’s market.
Situated in the heart of vibrant West Hollywood, the properties are just steps from celebrated cafes, high-end retail, and iconic entertainment venues—offering residents a true walker's paradise and access to everything the neighborhood is known for. The lots are comprised of two buildings each, and each of those four total buildings house two thoughtfully designed 1-bedroom units with well-laid-out interiors that maximize livability and comfort. The units are flooded with natural light and feature vaulted ceilings, updated kitchens and flooring, and six of the eight include in- unit washer and dryers. All of the units offer a semi-private outdoor space—an increasingly rare and desirable amenity.
The unit mix is ideally suited for the local tenant base, who value stylish living spaces and pedestrian convenience. With several of the units delivered vacant, a new owner has the rare opportunity to immediately achieve top-of-the-market rental rates. Additional features include six covered parking spaces in detached carports—each with an oversized storage cabinet—as well as updated electrical systems and pitched roofs. The combined lot size spans an impressive 11,601 square feet and is zoned R2, offering long-term redevelopment potential in one of Los Angeles’ most resilient and in-demand rental submarkets.
Situated in the heart of vibrant West Hollywood, the properties are just steps from celebrated cafes, high-end retail, and iconic entertainment venues—offering residents a true walker's paradise and access to everything the neighborhood is known for. The lots are comprised of two buildings each, and each of those four total buildings house two thoughtfully designed 1-bedroom units with well-laid-out interiors that maximize livability and comfort. The units are flooded with natural light and feature vaulted ceilings, updated kitchens and flooring, and six of the eight include in- unit washer and dryers. All of the units offer a semi-private outdoor space—an increasingly rare and desirable amenity.
The unit mix is ideally suited for the local tenant base, who value stylish living spaces and pedestrian convenience. With several of the units delivered vacant, a new owner has the rare opportunity to immediately achieve top-of-the-market rental rates. Additional features include six covered parking spaces in detached carports—each with an oversized storage cabinet—as well as updated electrical systems and pitched roofs. The combined lot size spans an impressive 11,601 square feet and is zoned R2, offering long-term redevelopment potential in one of Los Angeles’ most resilient and in-demand rental submarkets.
BILAN FINANCIER (PRO FORMA - 2025) |
ANNUEL | ANNUEL PAR m² |
|---|---|---|
| Revenu de location brut |
184 864 €

|
444,17 €

|
| Autres revenus |
-

|
-

|
| Perte due à la vacance |
5 546 €

|
13,32 €

|
| Revenu brut effectif |
179 318 €

|
430,84 €

|
| Taxes |
-

|
-

|
| Frais d’exploitation |
-

|
-

|
| Total des frais |
64 319 €

|
154,54 €

|
| Résultat net d’exploitation |
114 999 €

|
276,30 €

|
BILAN FINANCIER (PRO FORMA - 2025)
| Revenu de location brut | |
|---|---|
| Annuel | 184 864 € |
| Annuel par m² | 444,17 € |
| Autres revenus | |
|---|---|
| Annuel | - |
| Annuel par m² | - |
| Perte due à la vacance | |
|---|---|
| Annuel | 5 546 € |
| Annuel par m² | 13,32 € |
| Revenu brut effectif | |
|---|---|
| Annuel | 179 318 € |
| Annuel par m² | 430,84 € |
| Taxes | |
|---|---|
| Annuel | - |
| Annuel par m² | - |
| Frais d’exploitation | |
|---|---|
| Annuel | - |
| Annuel par m² | - |
| Total des frais | |
|---|---|
| Annuel | 64 319 € |
| Annuel par m² | 154,54 € |
| Résultat net d’exploitation | |
|---|---|
| Annuel | 114 999 € |
| Annuel par m² | 276,30 € |
INFORMATIONS SUR L’IMMEUBLE
| Prix | 2 747 456 € | Style d’appartement | De faible hauteur |
| Prix par lot | 343 432 € | Classe d’immeuble | C |
| Type de vente | Investissement | Surface du lot | 0,11 ha |
| Taux de capitalisation | 4,19 % | Surface de l’immeuble | 416 m² |
| Multiplicateur du loyer brut | 14.86 | Occupation moyenne | 37% |
| Nb de lots | 8 | Nb d’étages | 1 |
| Type de bien | Immeuble residentiel | Année de construction | 1940 |
| Sous-type de bien | Appartement | Ratio de stationnement | 0,12/1 000 m² |
| Zonage | WDR2* - restricted Density Multiple Dwelling | ||
| Prix | 2 747 456 € |
| Prix par lot | 343 432 € |
| Type de vente | Investissement |
| Taux de capitalisation | 4,19 % |
| Multiplicateur du loyer brut | 14.86 |
| Nb de lots | 8 |
| Type de bien | Immeuble residentiel |
| Sous-type de bien | Appartement |
| Style d’appartement | De faible hauteur |
| Classe d’immeuble | C |
| Surface du lot | 0,11 ha |
| Surface de l’immeuble | 416 m² |
| Occupation moyenne | 37% |
| Nb d’étages | 1 |
| Année de construction | 1940 |
| Ratio de stationnement | 0,12/1 000 m² |
| Zonage | WDR2* - restricted Density Multiple Dwelling |
LOT INFORMATIONS SUR LA COMBINAISON
| DESCRIPTION | NB DE LOTS | MOY. LOYER/MOIS | m² |
|---|---|---|---|
| 1+1 | 8 | - | 52 |
1 1
Walk Score®
Idéal pour les promeneurs (90)
TAXES FONCIÈRES
| N° de parcelle | Évaluation des aménagements | 293 468 € | |
| Évaluation du terrain | 680 198 € | Évaluation totale | 973 666 € |
TAXES FONCIÈRES
N° de parcelle
Évaluation du terrain
680 198 €
Évaluation des aménagements
293 468 €
Évaluation totale
973 666 €
1 sur 33
VIDÉOS
VISITE EXTÉRIEURE 3D MATTERPORT
VISITE 3D
PHOTOS
STREET VIEW
RUE
CARTE
1 sur 1
Présenté par

SIDE BY SIDE 4-PLEXES (8 UNITS TOTAL) | 726 Westmount Dr
Vous êtes déjà membre ? Connectez-vous
Hum, une erreur s’est produite lors de l’envoi de votre message. Veuillez réessayer.
Merci ! Votre message a été envoyé.


