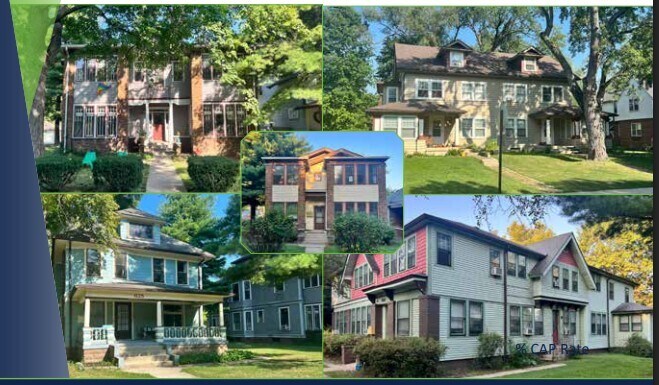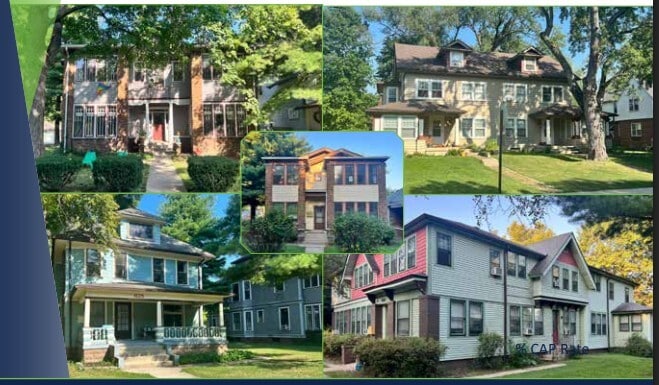Connectez-vous/S’inscrire
Votre e-mail a été envoyé.
The Woodruff Place Portfolio 725 Woodruff Place Middle Dr Immeuble residentiel 29 lots À vendre Indianapolis, IN 46201

Certaines informations ont été traduites automatiquement.
INFORMATIONS PRINCIPALES SUR L'INVESTISSEMENT
- Significant Rental Upside
- Close Proximity to Retail & Entertainment
- Historically Significant Location
- Excellent Walkability | Bikeability
RÉSUMÉ ANALYTIQUE
Built between 1900-1910, The Woodruff Place Portfolio is a 29-unit multifamily
property located in downtown Indianapolis, Indiana. The property offers stylish
studio, one, and two-bedroom units. Units range in size between 500 square feet to
850 square feet. Full interior renovations have been done in 10 units. Infrastructure
upgrades have been completed at the property recently, including sewer line
replacements, central boiler heat replacement, and plumbing upgrades. Other
upgrades in the past 7 years include electrical, chimney repair, water heaters,
and roof replacements. The buildings are in a historic preservation district and
have artistic charm and character to their exteriors.
The property is located in the Woodruff Place neighborhood- Indianapolis’ first
planned residential subdivision. Not only has the neighborhood maintained it’s
historic charm, but has kept a park like atmosphere, scattered with fountains
and sculptures. The greater area is highly walkable and bikeable with trails
such as the Monon, Indianapolis Cultural Trail, and Pogue’s Run trail in the
vicinity. It is one mile east of the central business district of Indianapolis, and
directly adjacent to Arsenal Technical High School.
property located in downtown Indianapolis, Indiana. The property offers stylish
studio, one, and two-bedroom units. Units range in size between 500 square feet to
850 square feet. Full interior renovations have been done in 10 units. Infrastructure
upgrades have been completed at the property recently, including sewer line
replacements, central boiler heat replacement, and plumbing upgrades. Other
upgrades in the past 7 years include electrical, chimney repair, water heaters,
and roof replacements. The buildings are in a historic preservation district and
have artistic charm and character to their exteriors.
The property is located in the Woodruff Place neighborhood- Indianapolis’ first
planned residential subdivision. Not only has the neighborhood maintained it’s
historic charm, but has kept a park like atmosphere, scattered with fountains
and sculptures. The greater area is highly walkable and bikeable with trails
such as the Monon, Indianapolis Cultural Trail, and Pogue’s Run trail in the
vicinity. It is one mile east of the central business district of Indianapolis, and
directly adjacent to Arsenal Technical High School.
INFORMATIONS SUR L’IMMEUBLE
| Type de vente | Investissement | Surface du lot | 0,1 ha |
| Nb de lots | 29 | Surface de l’immeuble | 1 805 m² |
| Type de bien | Immeuble residentiel | Occupation moyenne | 100% |
| Sous-type de bien | Appartement | Nb d’étages | 2 |
| Style d’appartement | Maison unifamiliale | Année de construction | 1910 |
| Classe d’immeuble | C | Zone de développement économique [USA] |
Oui
|
| Zonage | D5 - Multi-family Residential | ||
| Type de vente | Investissement |
| Nb de lots | 29 |
| Type de bien | Immeuble residentiel |
| Sous-type de bien | Appartement |
| Style d’appartement | Maison unifamiliale |
| Classe d’immeuble | C |
| Surface du lot | 0,1 ha |
| Surface de l’immeuble | 1 805 m² |
| Occupation moyenne | 100% |
| Nb d’étages | 2 |
| Année de construction | 1910 |
| Zone de développement économique [USA] |
Oui |
| Zonage | D5 - Multi-family Residential |
CARACTÉRISTIQUES
CARACTÉRISTIQUES DU LOT
- Climatisation
- Machine à laver/sèche-linge
- Chauffage
- Ventilateurs de plafond
- Cuisine avec coin repas
- Planchers en bois
- Réfrigérateur
- Vues
- Moquette
CARACTÉRISTIQUES DU SITE
- Laverie
LOT INFORMATIONS SUR LA COMBINAISON
| DESCRIPTION | NB DE LOTS | MOY. LOYER/MOIS | m² |
|---|---|---|---|
| Studios | 29 | - | - |
1 1
Bike Score®
Très praticable en vélo (89)
TAXES FONCIÈRES
| Numéro de parcelle | 49-10-06-168-161.000-101 | Évaluation des aménagements | 155 618 € |
| Évaluation du terrain | 12 429 € | Évaluation totale | 168 047 € |
TAXES FONCIÈRES
Numéro de parcelle
49-10-06-168-161.000-101
Évaluation du terrain
12 429 €
Évaluation des aménagements
155 618 €
Évaluation totale
168 047 €
1 sur 2
VIDÉOS
VISITE EXTÉRIEURE 3D MATTERPORT
VISITE 3D
PHOTOS
STREET VIEW
RUE
CARTE
1 sur 1
Présenté par

The Woodruff Place Portfolio | 725 Woodruff Place Middle Dr
Vous êtes déjà membre ? Connectez-vous
Hum, une erreur s’est produite lors de l’envoi de votre message. Veuillez réessayer.
Merci ! Votre message a été envoyé.


