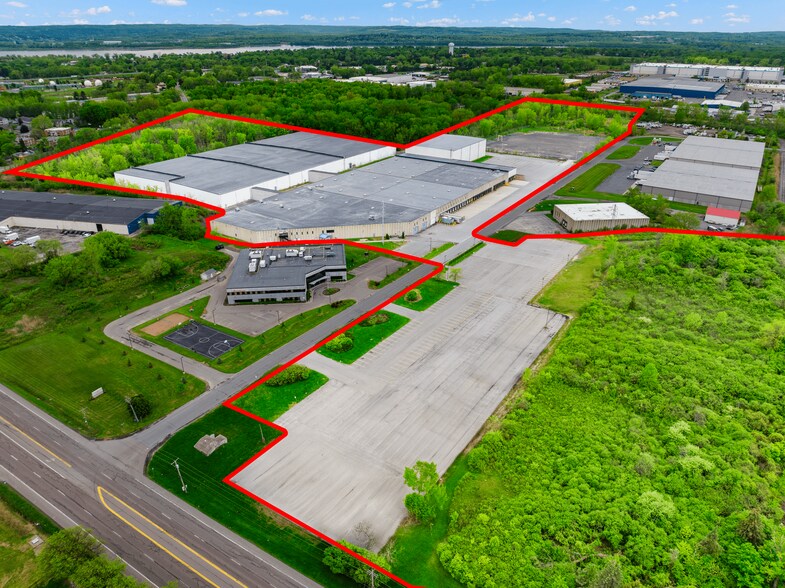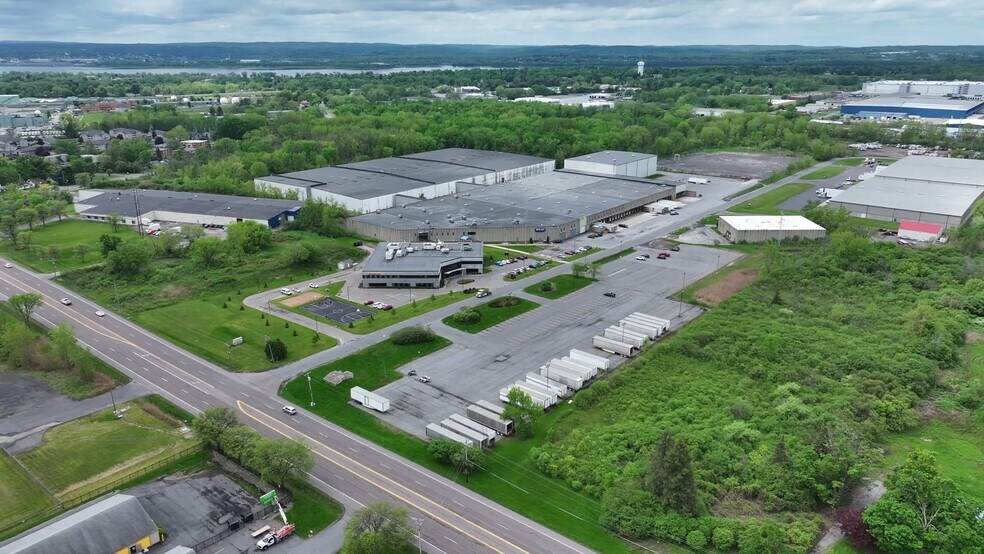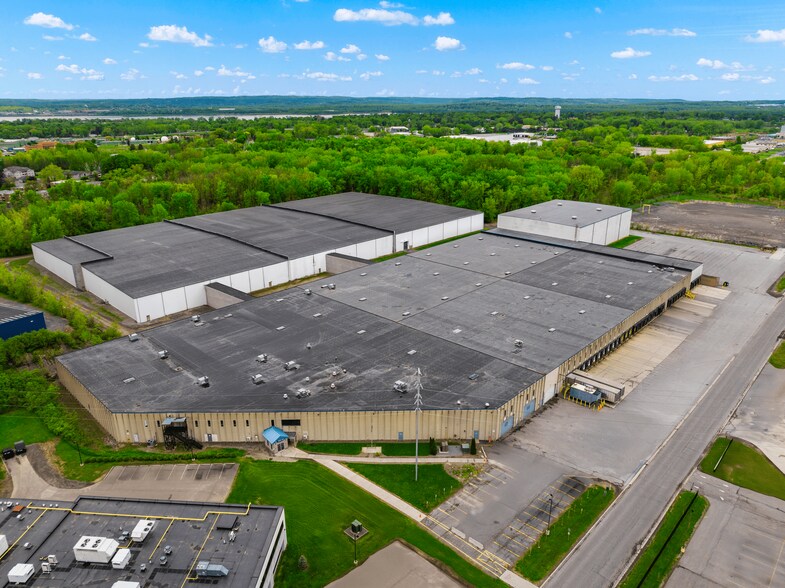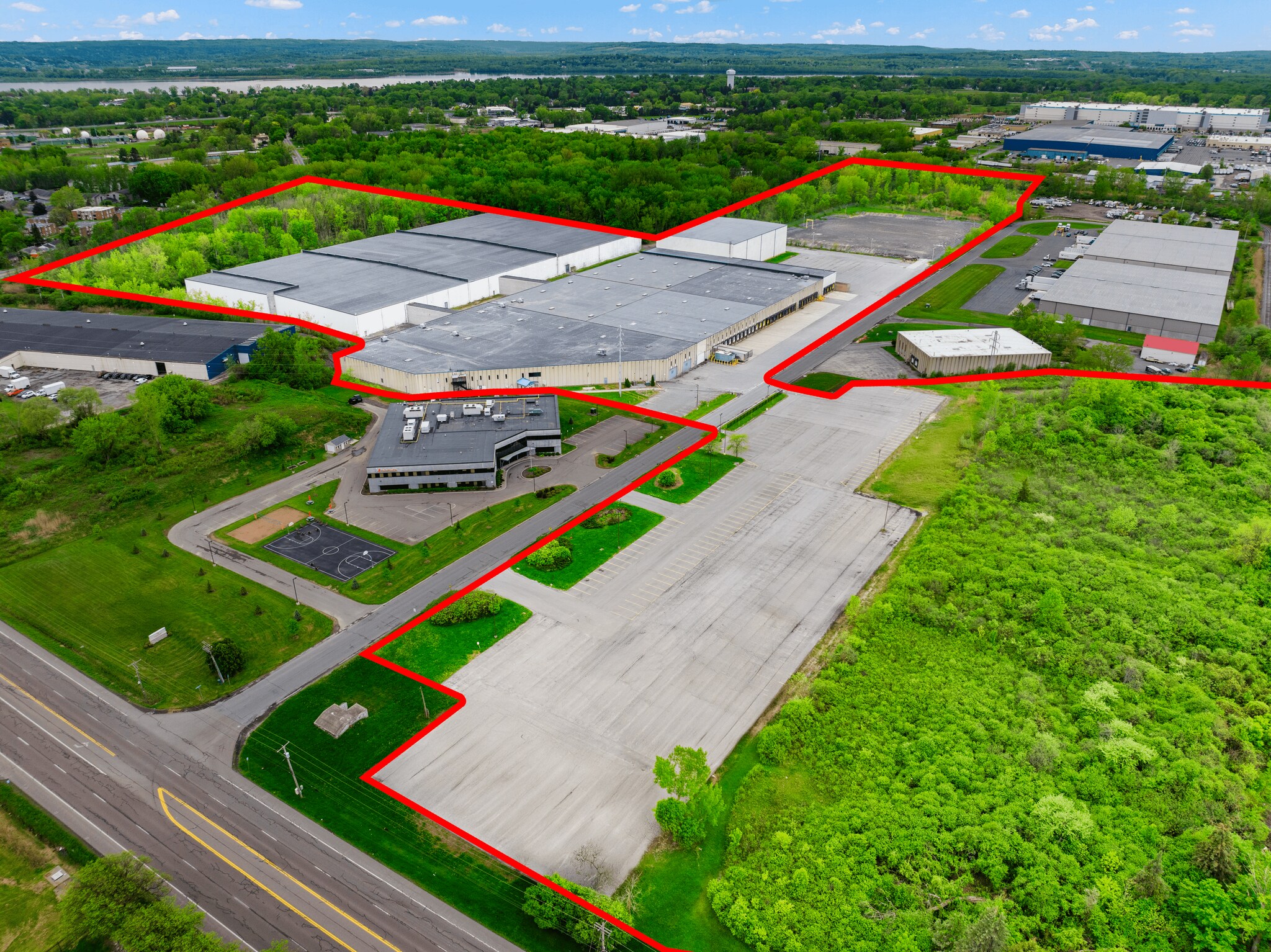Connectez-vous/S’inscrire
Votre e-mail a été envoyé.
Certaines informations ont été traduites automatiquement.
RÉSUMÉ ANALYTIQUE
7245 Henry Clay Blvd is a ±602,807(minimal divisible 80,000 SF) industrial distribution/warehouse facility situated on ±58 acres with 24-50 FT clear height in Liverpool, NY, just north of Syracuse. The property features 120 trailer parking spaces and excess land for further development. Its strategic location places it less than 5 miles southwest of the $100+ billion Micron Semiconductor project at White Pine Commerce Park and immediately west of the new 3.8M+ SF Amazon Fulfillment Center. Positioned centrally to key regional distribution routes, it provides easy access to major highways including I-90 (east/west) and I-81 (north/south), facilitating seamless connectivity to Boston, Buffalo, Cleveland, Chicago, and beyond.
North Building/North Building High Bay - ±250,000 square feet of space with a 24-foot clear ceiling height. ±35,000 square feet of high bay space with a 50-foot clear ceiling height. This design provide sample room for large-scale operations, such as high-clearance storage, manufacturing, or distribution.
South Building - ±299,000 square feet with a 32-foot clear ceiling height. This facility is well-suited for high-volume storage, distribution, or light manufacturing operations. With new development of docks and parking lot space.
Outdoor Storage - Two outdoor storage lots with a total of 620 spaces, including 500 car spaces and a total of 120 trailer spaces (1.06 spaces per 1,000 SF).
North Building/North Building High Bay - ±250,000 square feet of space with a 24-foot clear ceiling height. ±35,000 square feet of high bay space with a 50-foot clear ceiling height. This design provide sample room for large-scale operations, such as high-clearance storage, manufacturing, or distribution.
South Building - ±299,000 square feet with a 32-foot clear ceiling height. This facility is well-suited for high-volume storage, distribution, or light manufacturing operations. With new development of docks and parking lot space.
Outdoor Storage - Two outdoor storage lots with a total of 620 spaces, including 500 car spaces and a total of 120 trailer spaces (1.06 spaces per 1,000 SF).
INFORMATIONS SUR L’IMMEUBLE
| Type de vente | Investissement | Année de construction | 1978 |
| Type de bien | Industriel/Logistique | Occupation | Mono |
| Sous-type de bien | Centre de distribution | Ratio de stationnement | 0,05/1 000 m² |
| Classe d’immeuble | B | Hauteur libre du plafond | 9,75 m |
| Surface du lot | 23,47 ha | Nb de portes élevées/de chargement | 39 |
| Surface utile brute | 56 003 m² | Nb d’accès plain-pied/portes niveau du sol | 5 |
| Nb d’étages | 1 | ||
| Zonage | I-1 - L'industrie légère et l'entreposage sont autorisés | ||
| Type de vente | Investissement |
| Type de bien | Industriel/Logistique |
| Sous-type de bien | Centre de distribution |
| Classe d’immeuble | B |
| Surface du lot | 23,47 ha |
| Surface utile brute | 56 003 m² |
| Nb d’étages | 1 |
| Année de construction | 1978 |
| Occupation | Mono |
| Ratio de stationnement | 0,05/1 000 m² |
| Hauteur libre du plafond | 9,75 m |
| Nb de portes élevées/de chargement | 39 |
| Nb d’accès plain-pied/portes niveau du sol | 5 |
| Zonage | I-1 - L'industrie légère et l'entreposage sont autorisés |
SERVICES PUBLICS
- Éclairage
- Gaz - Naturel
- Eau - Ville
- Égout - Ville
- Chauffage - Gaz
DISPONIBILITÉ DE L’ESPACE
- ESPACE
- SURFACE
- TYPE DE BIEN
- ÉTAT
- DISPONIBLE
| Espace | Surface | Type de bien | État | Disponible |
| 1er étage | 1 858 – 56 003 m² | Industriel/Logistique | - | Maintenant |
1er étage
| Surface |
| 1 858 – 56 003 m² |
| Type de bien |
| Industriel/Logistique |
| État |
| - |
| Disponible |
| Maintenant |
1 sur 2
VIDÉOS
VISITE EXTÉRIEURE 3D MATTERPORT
VISITE 3D
PHOTOS
STREET VIEW
RUE
CARTE
1er étage
| Surface | 1 858 – 56 003 m² |
| Type de bien | Industriel/Logistique |
| État | - |
| Disponible | Maintenant |
1 1
TAXES FONCIÈRES
| Numéro de parcelle | 312489-115-000-0001-019-002-0000 | Évaluation des aménagements | 175 747 € |
| Évaluation du terrain | 68 044 € | Évaluation totale | 243 790 € |
TAXES FONCIÈRES
Numéro de parcelle
312489-115-000-0001-019-002-0000
Évaluation du terrain
68 044 €
Évaluation des aménagements
175 747 €
Évaluation totale
243 790 €
1 sur 17
VIDÉOS
VISITE EXTÉRIEURE 3D MATTERPORT
VISITE 3D
PHOTOS
STREET VIEW
RUE
CARTE
1 sur 1
Présenté par

7245 Henry Clay Blvd
Vous êtes déjà membre ? Connectez-vous
Hum, une erreur s’est produite lors de l’envoi de votre message. Veuillez réessayer.
Merci ! Votre message a été envoyé.










