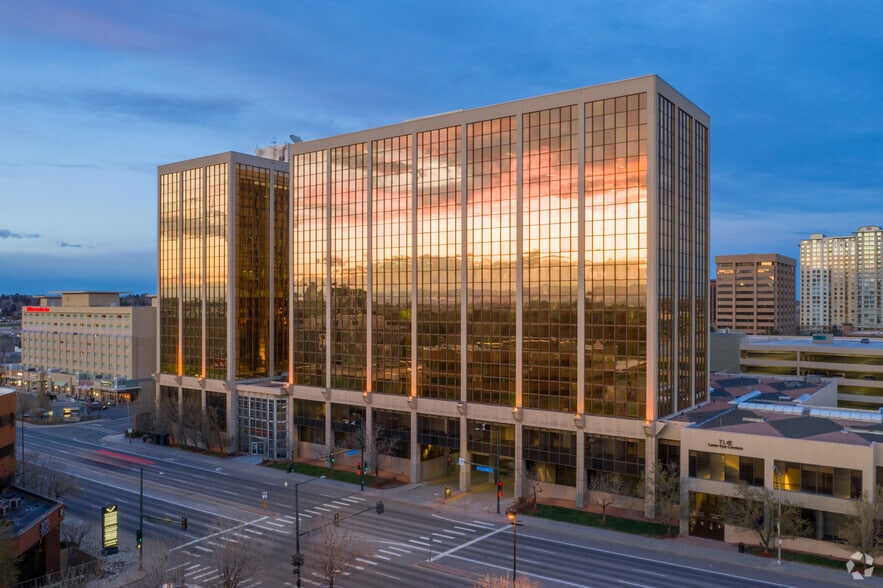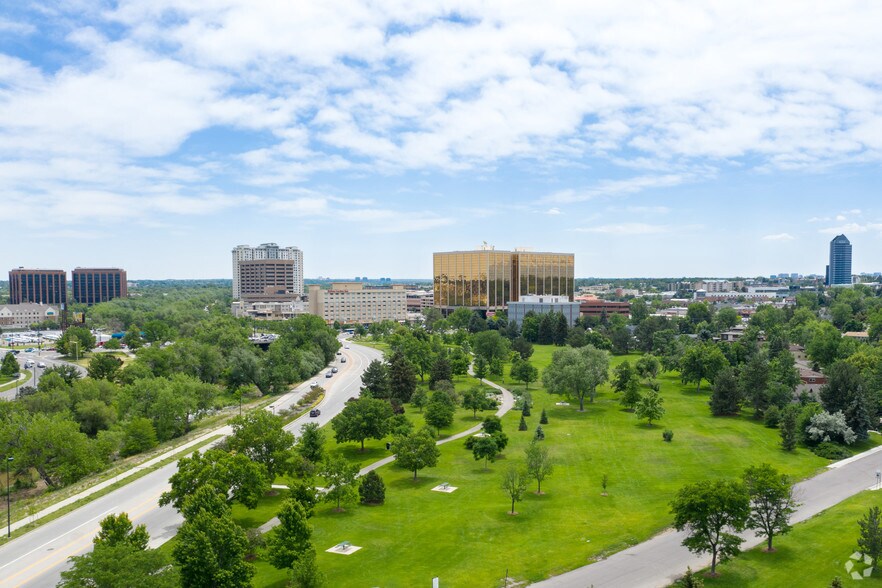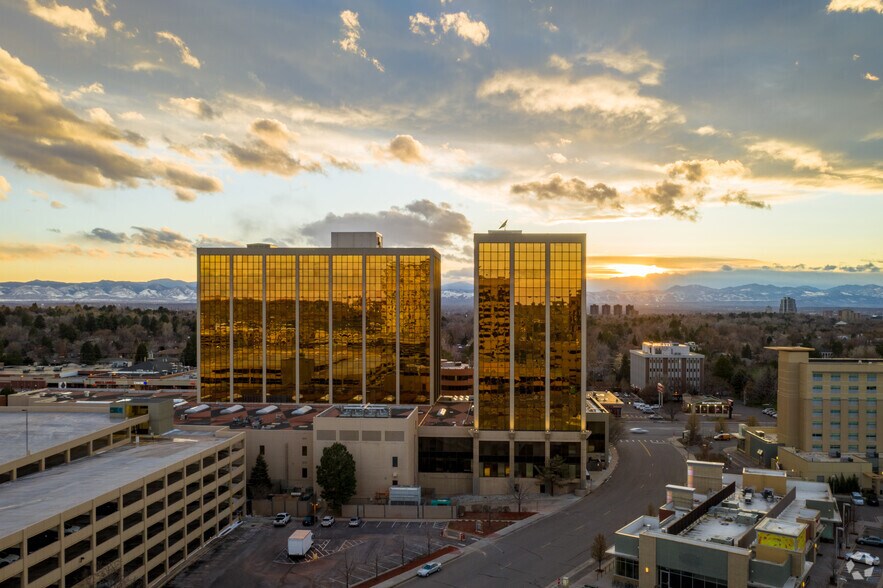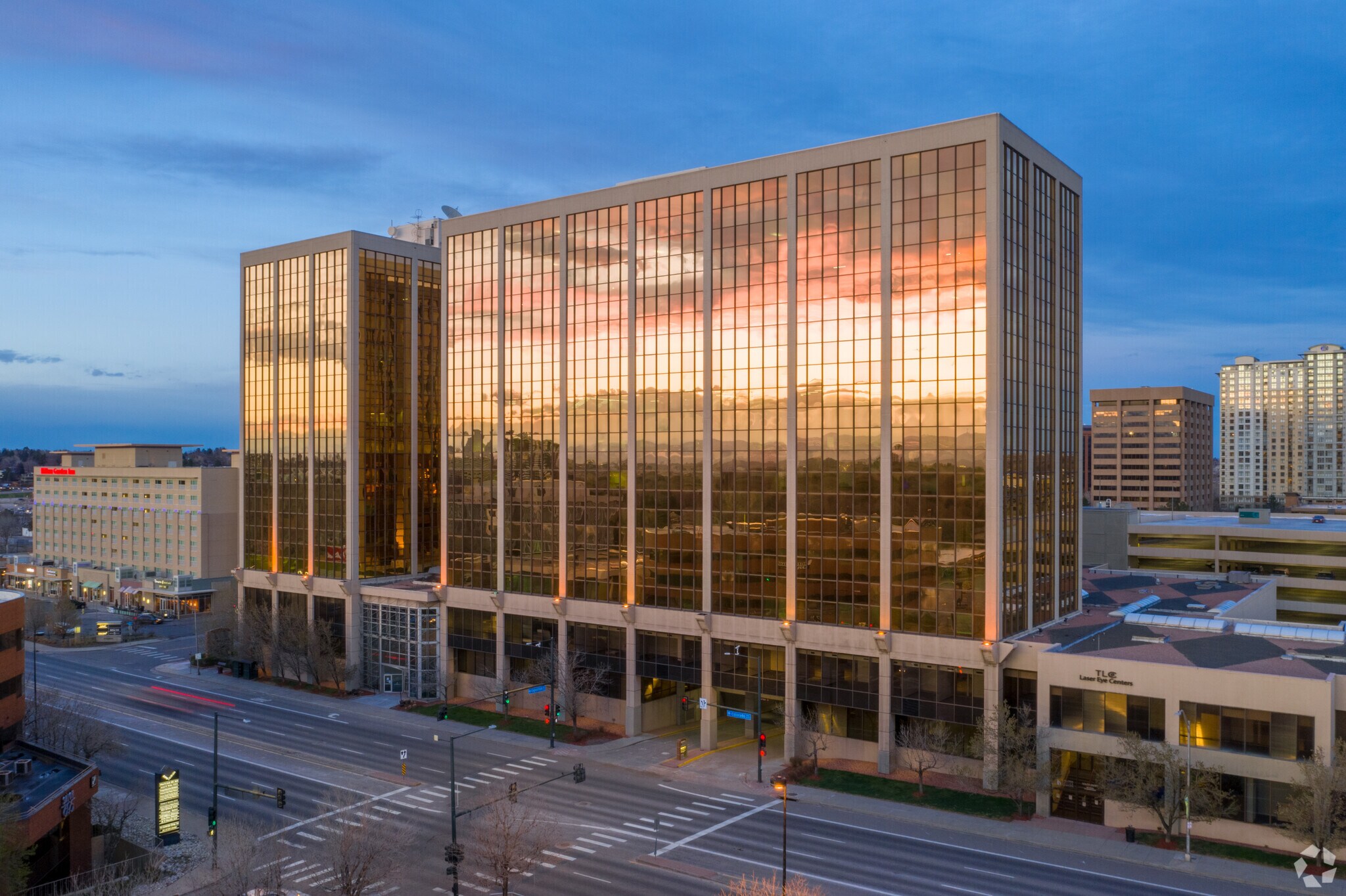Votre e-mail a été envoyé.
Galleria at Cherry Creek - South Tower 720 S Colorado Blvd Bureau | 1 007 m² | 4 étoiles | À louer | Denver, CO 80246



Certaines informations ont été traduites automatiquement.
TOUS LES ESPACE DISPONIBLES(1)
Afficher les loyers en
- ESPACE
- SURFACE
- DURÉE
- LOYER
- TYPE DE BIEN
- ÉTAT
- DISPONIBLE
Discover an upgraded workspace with stunning mountain views in one of Denver’s most iconic office locations — Galleria at Cherry Creek. Located on the 10th floor of the South Tower, Suite 1050-S offers 10,838 square feet of modern and innovative office space available for sublease through October 31, 2027. This space was built in 2022 for an advertising agency and combines stylish design with practical functionality. The layout includes 17 private offices, a spacious conference room ideal for presentations, a smaller meeting room, and two casual gathering areas, all designed to foster collaboration and focus. The fully equipped break room features a kitchenette and seating, providing an excellent spot to unwind or hold informal team discussions. Additionally, the large open bullpen creates a high-energy work environment, perfect for teams that thrive in a dynamic atmosphere. Every room boasts unobstructed west-facing views of the Front Range, bathing the space in natural light and inspiration every day. From executive offices to shared lounges, this suite merges aesthetic appeal with operational efficiency. This is a rare opportunity to sublease a fully furnished, high-floor suite in central Glendale, complete with upscale finishes and spectacular vistas. The space features a large bullpen, two conference rooms, 18 offices, and a spacious open break room.
- Espace en sous-location disponible auprès de l’occupant actuel
- Entièrement aménagé comme Bureau standard
- Convient pour 28 à 87 personnes
- 2 salles de conférence
- Size: 10,838 RSF
- Constructed in 2022 with modern finishes
- Le loyer comprend les services publics, les services de l’immeuble et les frais immobiliers.
- Principalement open space
- 18 bureaux privés
- 10th floor space with views of the Front Range
- Term: Sublease until October 31, 2027
- Off Colorado Boulevard with quick routes to I-25
| Espace | Surface | Durée | Loyer | Type de bien | État | Disponible |
| 10e étage, bureau 1050-S | 1 007 m² | Oct. 2027 | 229,61 € /m²/an 19,13 € /m²/mois 231 193 € /an 19 266 € /mois | Bureau | Construction achevée | Maintenant |
10e étage, bureau 1050-S
| Surface |
| 1 007 m² |
| Durée |
| Oct. 2027 |
| Loyer |
| 229,61 € /m²/an 19,13 € /m²/mois 231 193 € /an 19 266 € /mois |
| Type de bien |
| Bureau |
| État |
| Construction achevée |
| Disponible |
| Maintenant |
10e étage, bureau 1050-S
| Surface | 1 007 m² |
| Durée | Oct. 2027 |
| Loyer | 229,61 € /m²/an |
| Type de bien | Bureau |
| État | Construction achevée |
| Disponible | Maintenant |
Discover an upgraded workspace with stunning mountain views in one of Denver’s most iconic office locations — Galleria at Cherry Creek. Located on the 10th floor of the South Tower, Suite 1050-S offers 10,838 square feet of modern and innovative office space available for sublease through October 31, 2027. This space was built in 2022 for an advertising agency and combines stylish design with practical functionality. The layout includes 17 private offices, a spacious conference room ideal for presentations, a smaller meeting room, and two casual gathering areas, all designed to foster collaboration and focus. The fully equipped break room features a kitchenette and seating, providing an excellent spot to unwind or hold informal team discussions. Additionally, the large open bullpen creates a high-energy work environment, perfect for teams that thrive in a dynamic atmosphere. Every room boasts unobstructed west-facing views of the Front Range, bathing the space in natural light and inspiration every day. From executive offices to shared lounges, this suite merges aesthetic appeal with operational efficiency. This is a rare opportunity to sublease a fully furnished, high-floor suite in central Glendale, complete with upscale finishes and spectacular vistas. The space features a large bullpen, two conference rooms, 18 offices, and a spacious open break room.
- Espace en sous-location disponible auprès de l’occupant actuel
- Le loyer comprend les services publics, les services de l’immeuble et les frais immobiliers.
- Entièrement aménagé comme Bureau standard
- Principalement open space
- Convient pour 28 à 87 personnes
- 18 bureaux privés
- 2 salles de conférence
- 10th floor space with views of the Front Range
- Size: 10,838 RSF
- Term: Sublease until October 31, 2027
- Constructed in 2022 with modern finishes
- Off Colorado Boulevard with quick routes to I-25
CARACTÉRISTIQUES
- Accès 24 h/24
- Atrium
- Ligne d’autobus
- Accès contrôlé
- Installations de conférences
- Supérette
- Centre de fitness
- Service de restauration
- Property Manager sur place
- Système de sécurité
- Certifié Energy Star
- Local à vélos
- Douches
INFORMATIONS SUR L’IMMEUBLE
OCCUPANTS
- ÉTAGE
- NOM DE L’OCCUPANT
- SECTEUR D’ACTIVITÉ
- 3e
- American Society of Farm Managers & Rural Appraise
- Services
- 11e
- Edward Jones
- Finance et assurances
- 5e
- Frontier Asset Management
- Services administratifs et de soutien
- 5e
- Halaby Capital
- Immobilier
- 10e
- Martinez Law
- Services professionnels, scientifiques et techniques
- 4e
- Price Law
- Services professionnels, scientifiques et techniques
- 6e
- Sharkey Howes & Javer Inc
- Finance et assurances
- 5e
- The Employment Firm
- Services administratifs et de soutien
- 10e
- Vladmir Jones
- Services professionnels, scientifiques et techniques
- 12e
- Woolpert
- Services professionnels, scientifiques et techniques
Présenté par

Galleria at Cherry Creek - South Tower | 720 S Colorado Blvd
Hum, une erreur s’est produite lors de l’envoi de votre message. Veuillez réessayer.
Merci ! Votre message a été envoyé.



