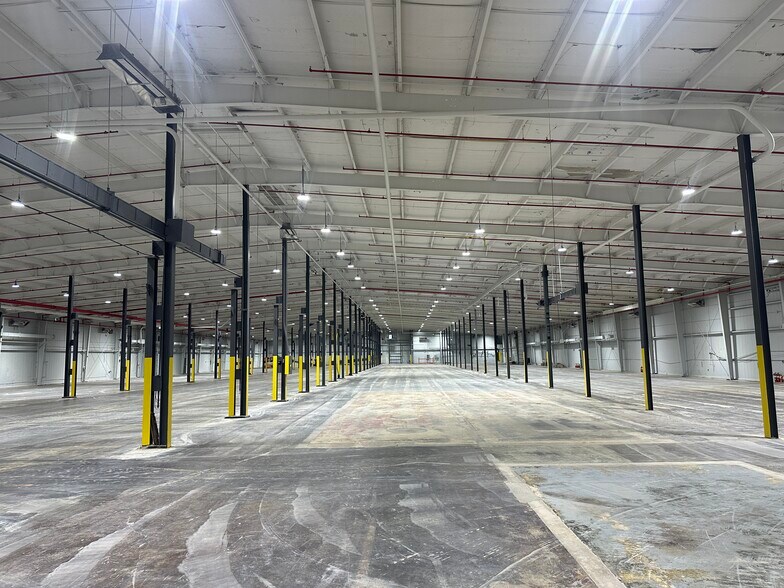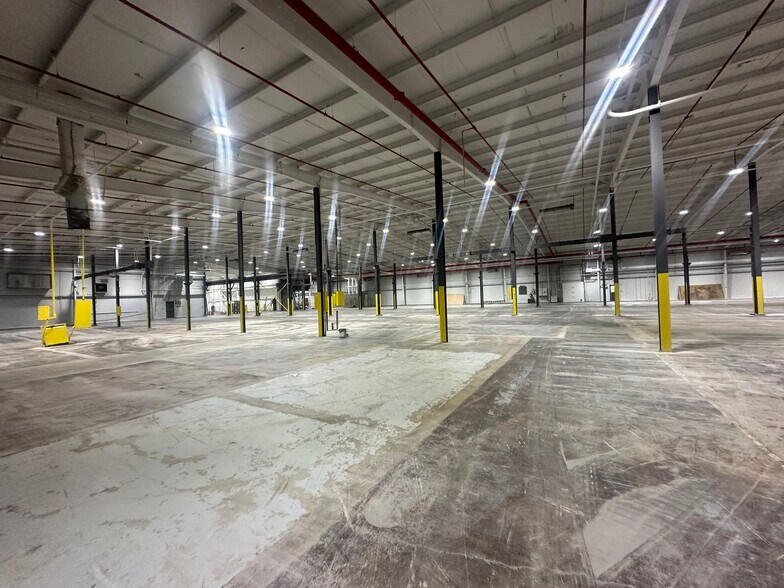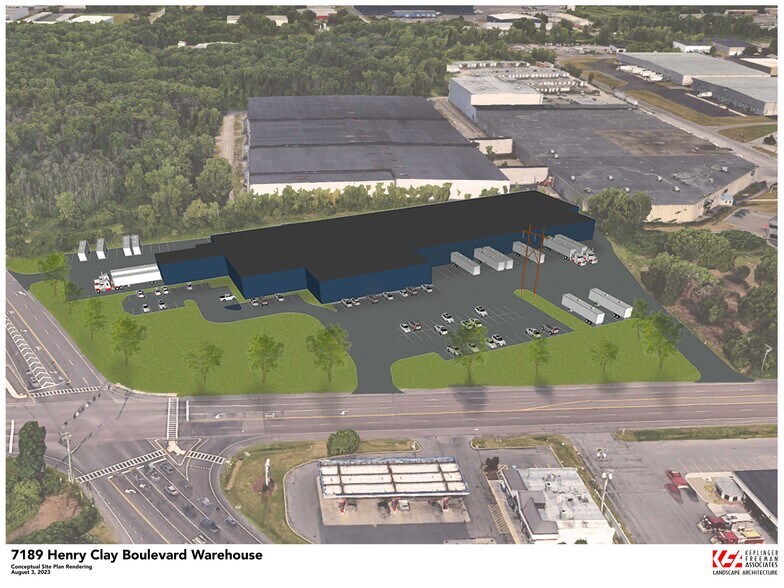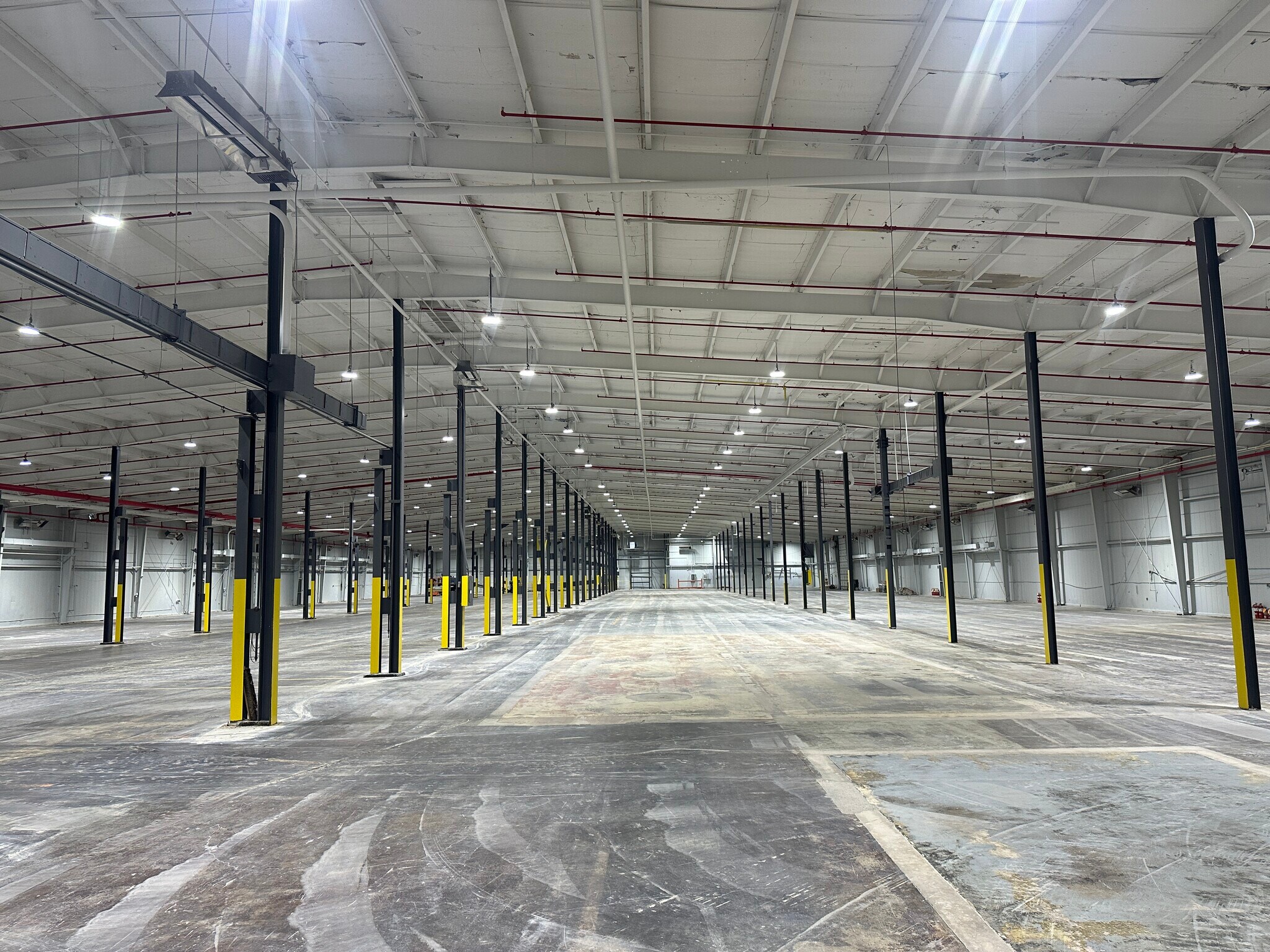
Cette fonctionnalité n’est pas disponible pour le moment.
Nous sommes désolés, mais la fonctionnalité à laquelle vous essayez d’accéder n’est pas disponible actuellement. Nous sommes au courant du problème et notre équipe travaille activement pour le résoudre.
Veuillez vérifier de nouveau dans quelques minutes. Veuillez nous excuser pour ce désagrément.
– L’équipe LoopNet
Votre e-mail a été envoyé.
INFORMATIONS PRINCIPALES
- Acreage: 7.39 acres
- Construction: Floors: 6"+ concrete; Walls: insulated metal panel. Wet sprinkler system.
- The total building is undergoing interior and exterior renovations beginning second quarter, 2024.
- Ceiling heights: 17'9" at the eaves; 23' at the peak
- Column spacing 40'x28'. Building is subdividable with minimum square footage of 20,000 SF (see marketing brochure in contents store).
CARACTÉRISTIQUES
TOUS LES ESPACE DISPONIBLES(1)
Afficher les loyers en
- ESPACE
- SURFACE
- DURÉE
- LOYER
- TYPE DE BIEN
- ÉTAT
- DISPONIBLE
• 65,030± SF available for lease • 5,030± SF existing office • 60,000± SF wide-open warehouse/production area • 7.39-acre parcel • 17’-23’ ceiling height with 40’ x 18’ column spacing • 3 interior loading docks with levelers, 1 exterior dock • 3 phase 2000-amp power, 480 volt • Wet sprinkler system throughout • Property can be subdivided into multiple tenants starting at 15,000 SF and up • New owners will renovate to Tenant Spec including, LED lights, paint, additional docks and drive-in doors, paving expanded parking fields, and complete office renovation • Empire State Development benefits readily available
- Le loyer ne comprend pas les services publics, les frais immobiliers ou les services de l’immeuble.
- 2 accès plain-pied
- Comprend 467 m² d’espace de bureau dédié
- 3 quais de chargement
| Espace | Surface | Durée | Loyer | Type de bien | État | Disponible |
| 1er étage | 6 041 m² | 3-10 Ans | Sur demande Sur demande Sur demande Sur demande | Industriel/Logistique | Construction achevée | Maintenant |
1er étage
| Surface |
| 6 041 m² |
| Durée |
| 3-10 Ans |
| Loyer |
| Sur demande Sur demande Sur demande Sur demande |
| Type de bien |
| Industriel/Logistique |
| État |
| Construction achevée |
| Disponible |
| Maintenant |
1er étage
| Surface | 6 041 m² |
| Durée | 3-10 Ans |
| Loyer | Sur demande |
| Type de bien | Industriel/Logistique |
| État | Construction achevée |
| Disponible | Maintenant |
• 65,030± SF available for lease • 5,030± SF existing office • 60,000± SF wide-open warehouse/production area • 7.39-acre parcel • 17’-23’ ceiling height with 40’ x 18’ column spacing • 3 interior loading docks with levelers, 1 exterior dock • 3 phase 2000-amp power, 480 volt • Wet sprinkler system throughout • Property can be subdivided into multiple tenants starting at 15,000 SF and up • New owners will renovate to Tenant Spec including, LED lights, paint, additional docks and drive-in doors, paving expanded parking fields, and complete office renovation • Empire State Development benefits readily available
- Le loyer ne comprend pas les services publics, les frais immobiliers ou les services de l’immeuble.
- Comprend 467 m² d’espace de bureau dédié
- 2 accès plain-pied
- 3 quais de chargement
APERÇU DU BIEN
Former Rite Aide warehouse on corner of Henry Clay Blvd & Vine Street • 65,030± SF available for lease • 5,030± SF existing office • 60,000± SF wide-open warehouse/production area • 7.39-acre parcel • 17’-23’ ceiling height with 40’ x 18’ column spacing • 3 interior loading docks with levelers, 1 exterior dock • 3 phase 2000-amp power, 480 volt • Wet sprinkler system throughout • Property can be subdivided into multiple tenants starting at 15,000 SF and up • New owners will renovate to Tenant Spec including, LED lights, paint, additional docks and drive-in doors, paving expanded parking fields, and complete office renovation • Empire State Development benefits readily available
FAITS SUR L’INSTALLATION DISTRIBUTION
Présenté par

7189 Henry Clay Blvd
Hum, une erreur s’est produite lors de l’envoi de votre message. Veuillez réessayer.
Merci ! Votre message a été envoyé.





