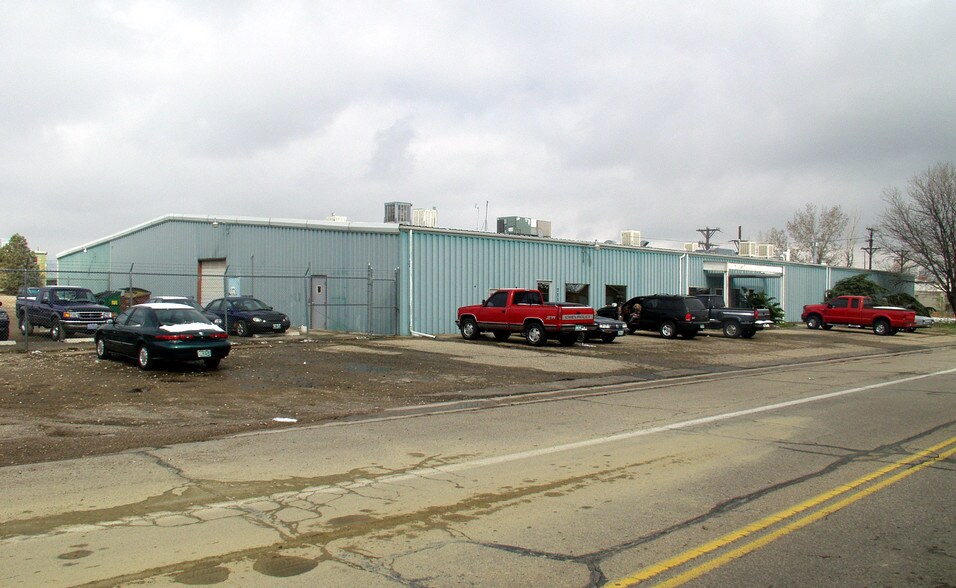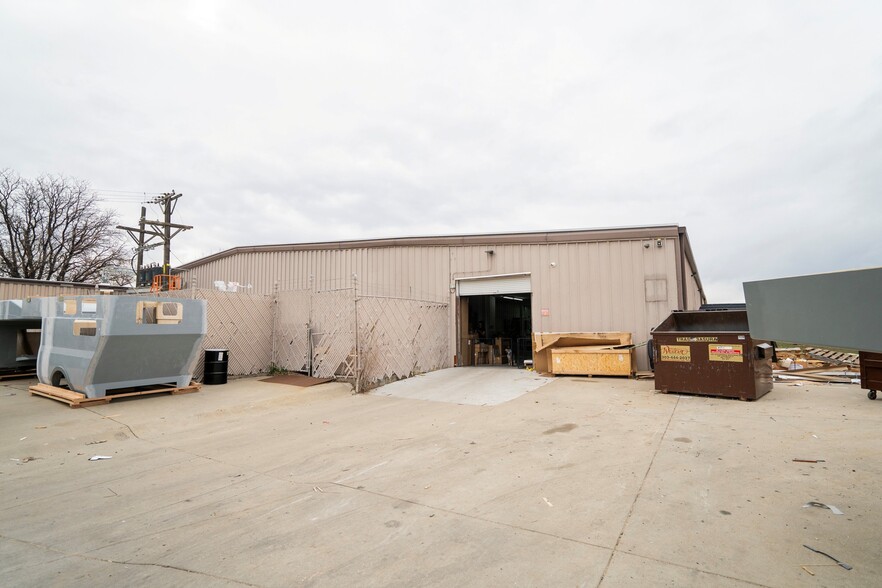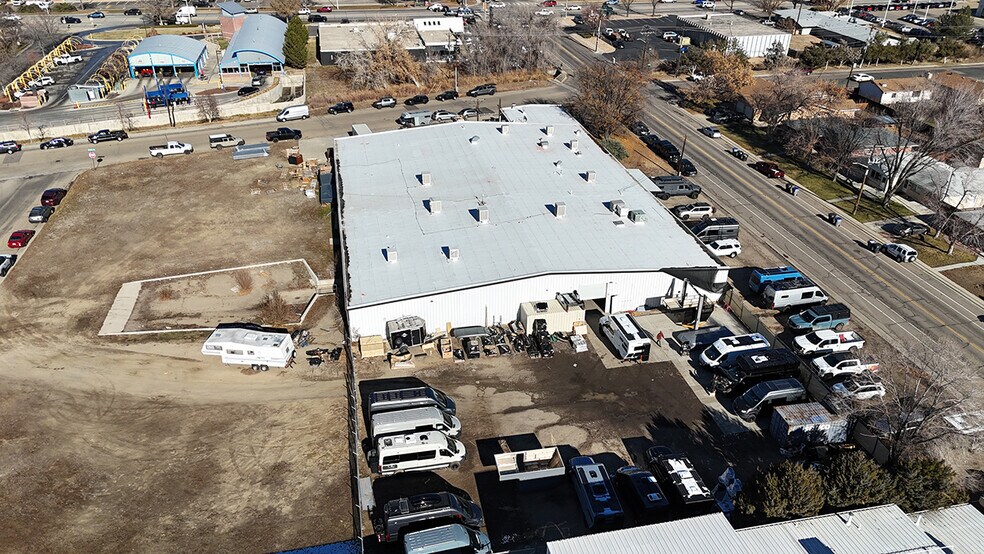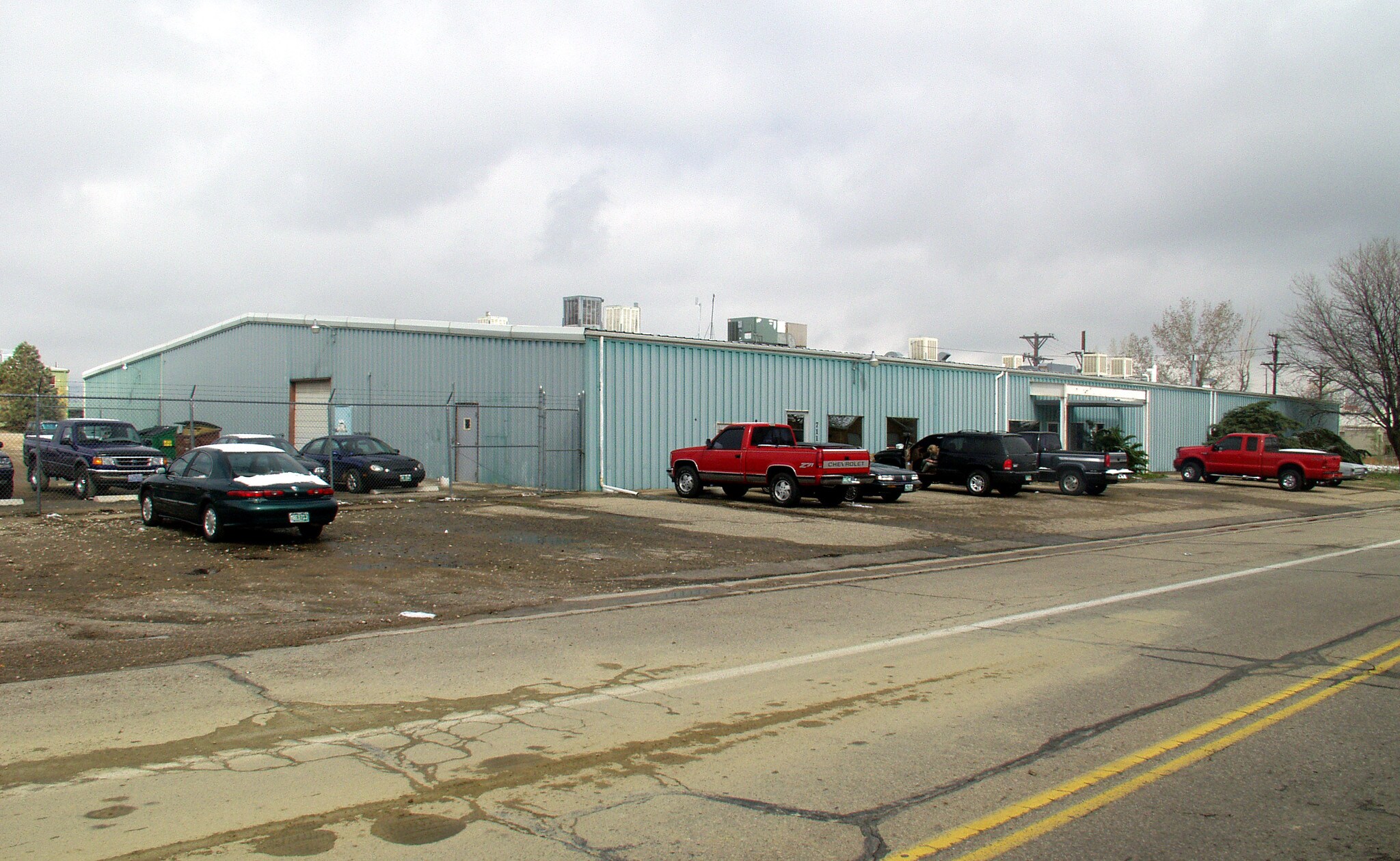Votre e-mail a été envoyé.
Certaines informations ont été traduites automatiquement.
CARACTÉRISTIQUES
TOUS LES ESPACE DISPONIBLES(1)
Afficher les loyers en
- ESPACE
- SURFACE
- DURÉE
- LOYER
- TYPE DE BIEN
- ÉTAT
- DISPONIBLE
• Prime corner location: Situated in Longmont Industrial Park, just one block south of Ken Pratt Blvd • Spacious 23,200 SF warehouse: Plenty of room for operations and storage • Multiple access points: 3 drive-ins and 2 dock-high doors for easy loading and unloading • High ceilings: Truss height of approx. 12’ for optimal functionality • Brand new roof: Recently installed for peace of mind and long-term durability • Robust electrical capacity: 1,600 amp, 3-phase power supports heavy equipment • Fenced yard: Secure outdoor storage and operational space • Lunchroom with kitchenette: Convenient break area for employees • Abundant parking: Ample space for employees and visitors • Signage opportunities: Great visibility to enhance business presence • Potential expansion: Up to 20,000 additional SF available if needed
- Le loyer ne comprend pas les services publics, les frais immobiliers ou les services de l’immeuble.
- Emplacement au coin de la rue.
- Entreposage sécurisé
| Espace | Surface | Durée | Loyer | Type de bien | État | Disponible |
| 1er étage – 711 | 650 – 2 155 m² | Négociable | 100,75 € /m²/an 8,40 € /m²/mois 217 148 € /an 18 096 € /mois | Industriel/Logistique | Construction achevée | 30 jours |
1er étage – 711
| Surface |
| 650 – 2 155 m² |
| Durée |
| Négociable |
| Loyer |
| 100,75 € /m²/an 8,40 € /m²/mois 217 148 € /an 18 096 € /mois |
| Type de bien |
| Industriel/Logistique |
| État |
| Construction achevée |
| Disponible |
| 30 jours |
1er étage – 711
| Surface | 650 – 2 155 m² |
| Durée | Négociable |
| Loyer | 100,75 € /m²/an |
| Type de bien | Industriel/Logistique |
| État | Construction achevée |
| Disponible | 30 jours |
• Prime corner location: Situated in Longmont Industrial Park, just one block south of Ken Pratt Blvd • Spacious 23,200 SF warehouse: Plenty of room for operations and storage • Multiple access points: 3 drive-ins and 2 dock-high doors for easy loading and unloading • High ceilings: Truss height of approx. 12’ for optimal functionality • Brand new roof: Recently installed for peace of mind and long-term durability • Robust electrical capacity: 1,600 amp, 3-phase power supports heavy equipment • Fenced yard: Secure outdoor storage and operational space • Lunchroom with kitchenette: Convenient break area for employees • Abundant parking: Ample space for employees and visitors • Signage opportunities: Great visibility to enhance business presence • Potential expansion: Up to 20,000 additional SF available if needed
- Le loyer ne comprend pas les services publics, les frais immobiliers ou les services de l’immeuble.
- Entreposage sécurisé
- Emplacement au coin de la rue.
FAITS SUR L’INSTALLATION ENTREPÔT
Présenté par

711 S Bowen St
Hum, une erreur s’est produite lors de l’envoi de votre message. Veuillez réessayer.
Merci ! Votre message a été envoyé.





