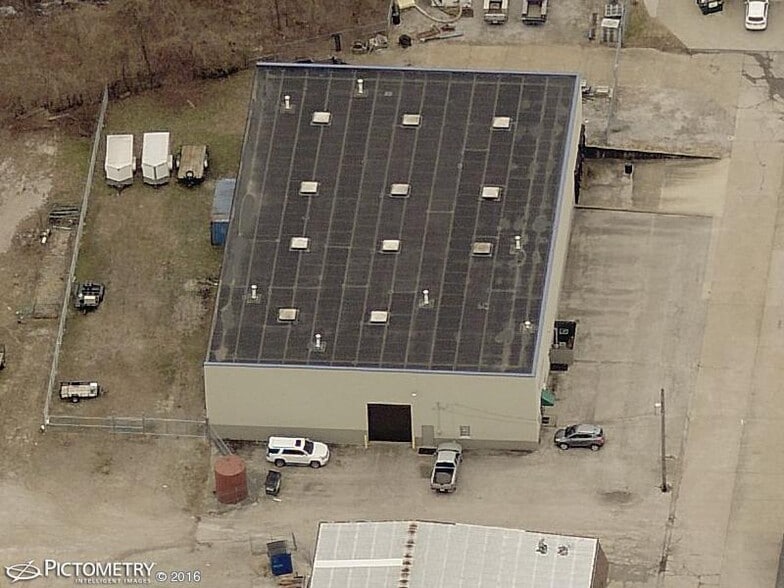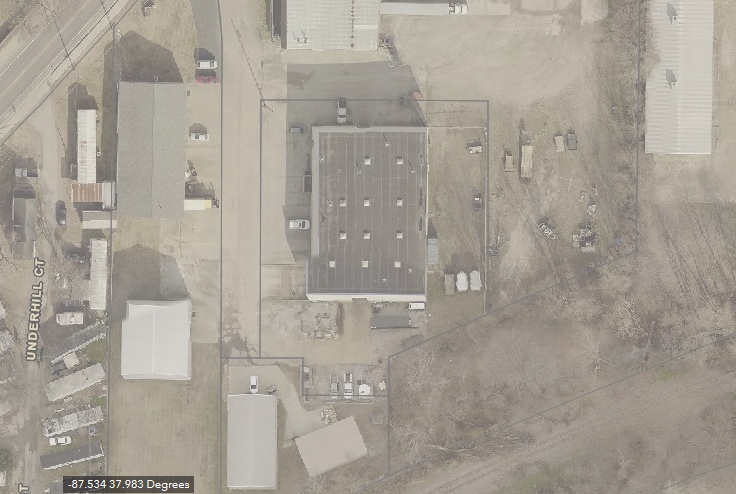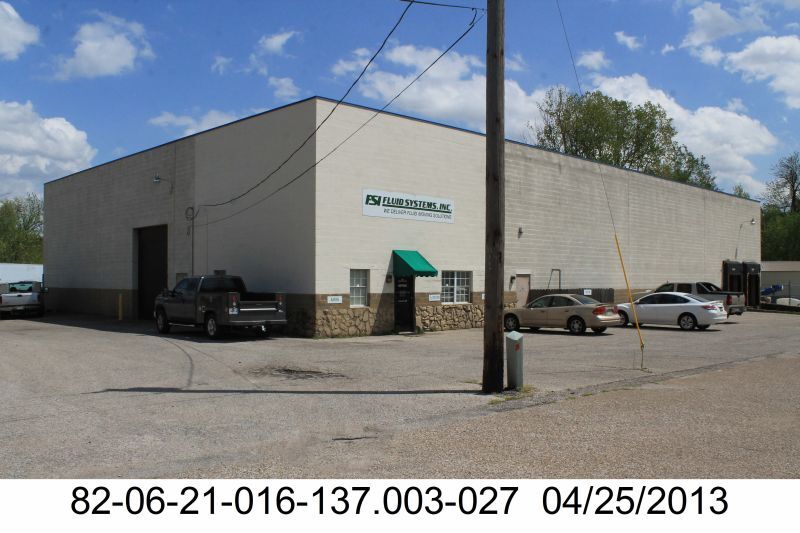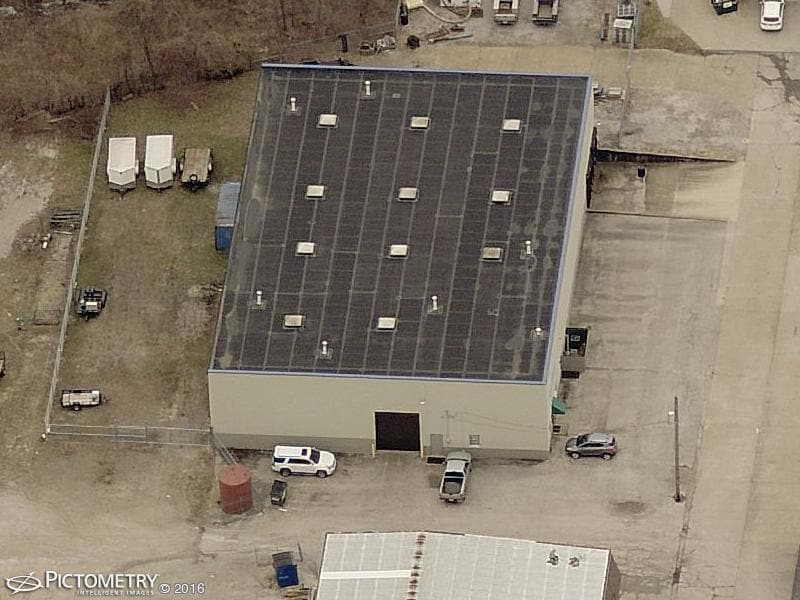Votre e-mail a été envoyé.
Certaines informations ont été traduites automatiquement.
CARACTÉRISTIQUES
TOUS LES ESPACE DISPONIBLES(1)
Afficher les loyers en
- ESPACE
- SURFACE
- DURÉE
- LOYER
- TYPE DE BIEN
- ÉTAT
- DISPONIBLE
Great facility for fabrication, manufacturing or warehouse / distribution. Excellent central location. Total building area of 12,150 SF includes 1,500 SF of office space (750 SF at ground level and 750 SF mezzanine level). Situated on a 0.82 acre M-2 zoned lot with a large fenced in storage yard area with two large sliding gates. Two loading dock doors with shelters and levelers and two large 12’X14’ drive in doors at opposite ends of the building providing a drive thru building with floor drains along the drive aisle. 20’ clear height under the clear span bar joists (no interior columns). 200 amp, 120/240 V, single phase electric service with 3 phase available at the pole. Property taxes for 2024 pay 2025 are $6,120. Property insurance is $4,154/year. Two new HVAC systems for the finished office area in 2023. Entirely new membrane roof in 2020.
- Le loyer ne comprend pas les services publics, les frais immobiliers ou les services de l’immeuble.
| Espace | Surface | Durée | Loyer | Type de bien | État | Disponible |
| 1er étage | 1 129 m² | Négociable | 54,52 € /m²/an 4,54 € /m²/mois 61 543 € /an 5 129 € /mois | Industriel/Logistique | Construction achevée | Maintenant |
1er étage
| Surface |
| 1 129 m² |
| Durée |
| Négociable |
| Loyer |
| 54,52 € /m²/an 4,54 € /m²/mois 61 543 € /an 5 129 € /mois |
| Type de bien |
| Industriel/Logistique |
| État |
| Construction achevée |
| Disponible |
| Maintenant |
1er étage
| Surface | 1 129 m² |
| Durée | Négociable |
| Loyer | 54,52 € /m²/an |
| Type de bien | Industriel/Logistique |
| État | Construction achevée |
| Disponible | Maintenant |
Great facility for fabrication, manufacturing or warehouse / distribution. Excellent central location. Total building area of 12,150 SF includes 1,500 SF of office space (750 SF at ground level and 750 SF mezzanine level). Situated on a 0.82 acre M-2 zoned lot with a large fenced in storage yard area with two large sliding gates. Two loading dock doors with shelters and levelers and two large 12’X14’ drive in doors at opposite ends of the building providing a drive thru building with floor drains along the drive aisle. 20’ clear height under the clear span bar joists (no interior columns). 200 amp, 120/240 V, single phase electric service with 3 phase available at the pole. Property taxes for 2024 pay 2025 are $6,120. Property insurance is $4,154/year. Two new HVAC systems for the finished office area in 2023. Entirely new membrane roof in 2020.
- Le loyer ne comprend pas les services publics, les frais immobiliers ou les services de l’immeuble.
FAITS SUR L’INSTALLATION ENTREPÔT
OCCUPANTS
- ÉTAGE
- NOM DE L’OCCUPANT
- SECTEUR D’ACTIVITÉ
- 1er
- Red Bull Distribution Company
- Manufacture
Présenté par

711 Oak Hill Rd
Hum, une erreur s’est produite lors de l’envoi de votre message. Veuillez réessayer.
Merci ! Votre message a été envoyé.





