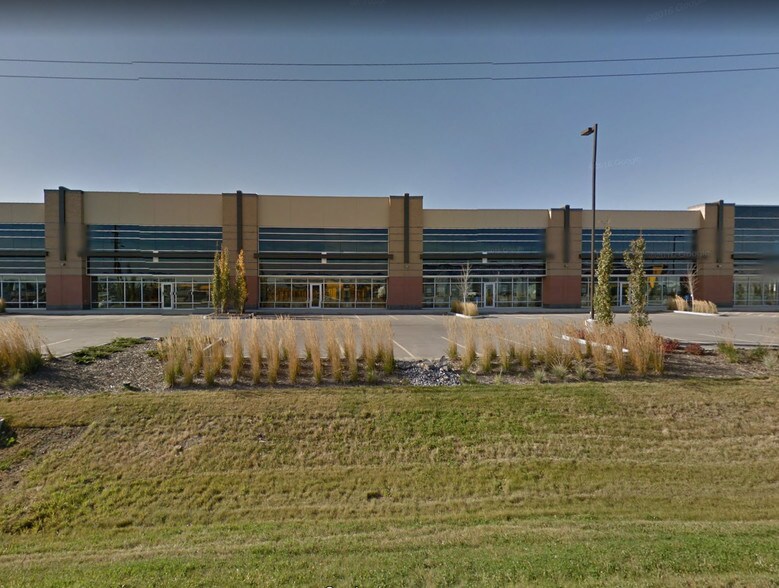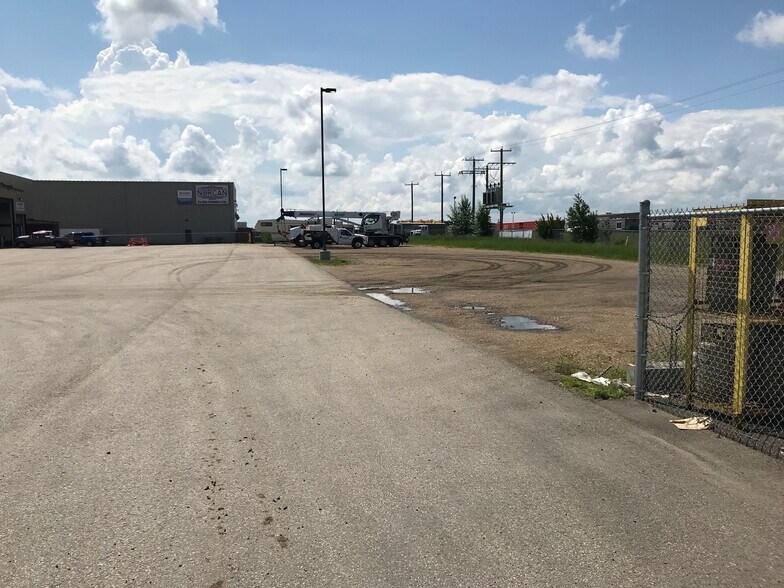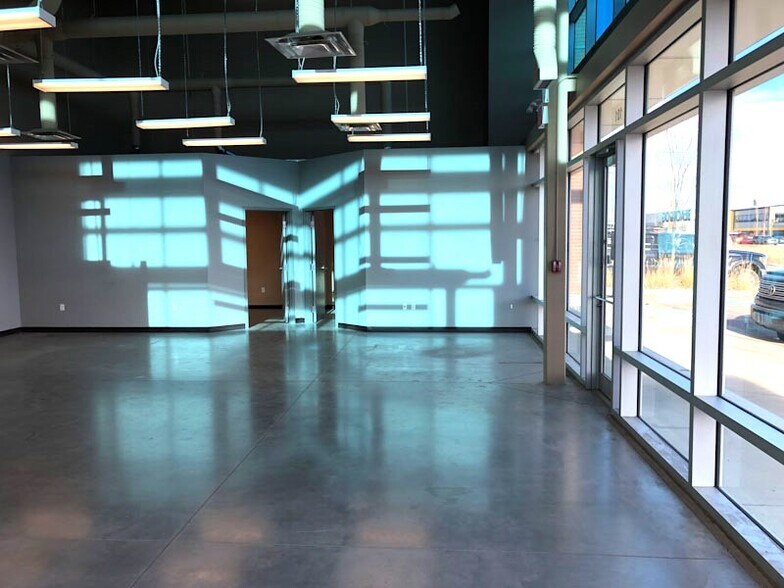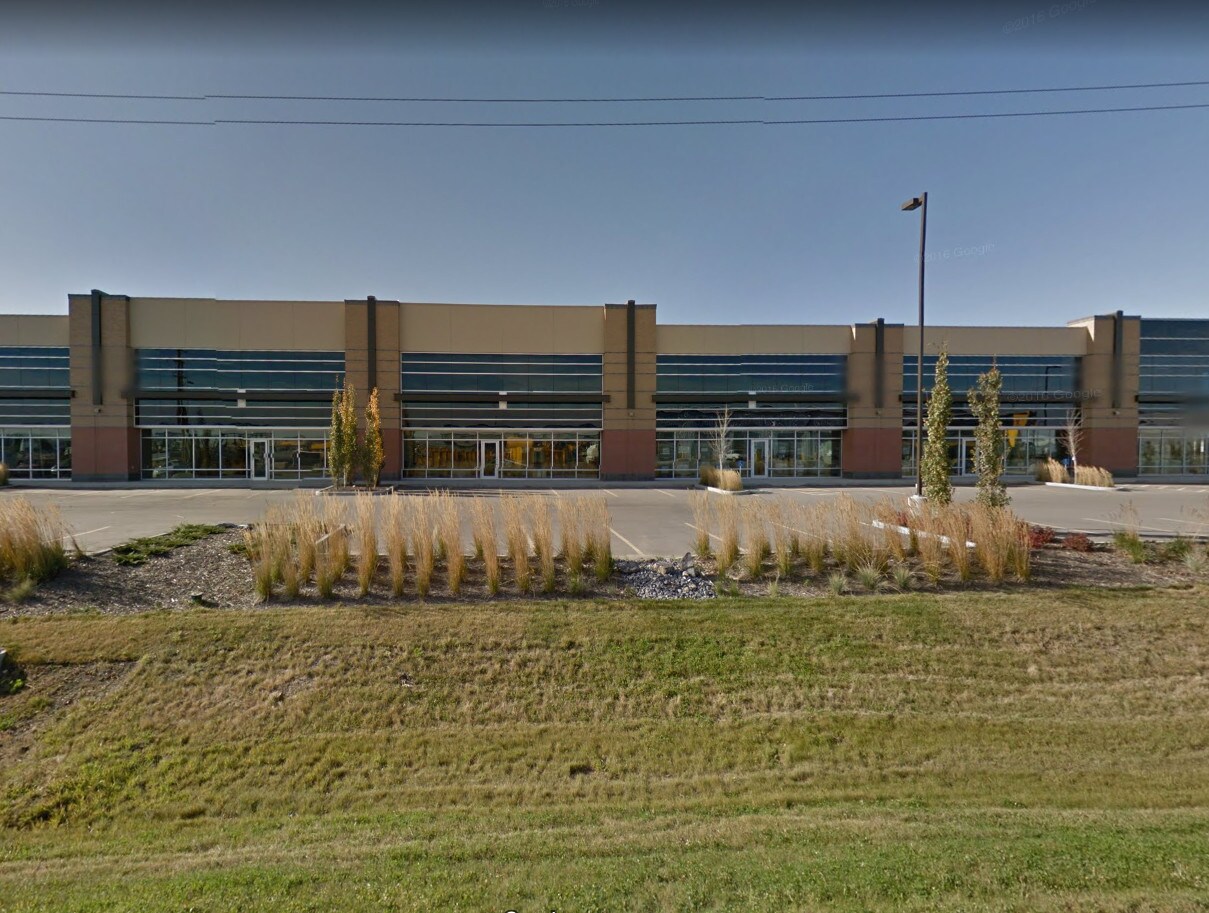Votre e-mail a été envoyé.
Certaines informations ont été traduites automatiquement.
INFORMATIONS PRINCIPALES
- Modern building located in Leduc Business Park
- Modern office development
CARACTÉRISTIQUES
TOUS LES ESPACE DISPONIBLES(1)
Afficher les loyers en
- ESPACE
- SURFACE
- DURÉE
- LOYER
- TYPE DE BIEN
- ÉTAT
- DISPONIBLE
• 7,142 sq ft ± industrial bay • Modern building located in Leduc Business Park • 2 overhead doors • End Cap bay • Modern office development • Up to .5 acre yard storage available • 10 ton crane capable • Floor sump LEASE RATE $13.75/sq ft Net YARD LEASE RATE $1.00/sq ft Net OPERATION COSTS $4.85/sq ft
- Le loyer ne comprend pas les services publics, les frais immobiliers ou les services de l’immeuble.
- 2 accès plain-pied
- 120/208 3 phase 200 amp
- Paved marshalling area
- Comprend 139 m² d’espace de bureau dédié
- Cour
- Ceiling height 27’
- T5 flourescent lighting
| Espace | Surface | Durée | Loyer | Type de bien | État | Disponible |
| 1er étage – 101 | 664 m² | Négociable | 91,58 € /m²/an 7,63 € /m²/mois 60 763 € /an 5 064 € /mois | Industriel/Logistique | Construction achevée | Maintenant |
1er étage – 101
| Surface |
| 664 m² |
| Durée |
| Négociable |
| Loyer |
| 91,58 € /m²/an 7,63 € /m²/mois 60 763 € /an 5 064 € /mois |
| Type de bien |
| Industriel/Logistique |
| État |
| Construction achevée |
| Disponible |
| Maintenant |
1er étage – 101
| Surface | 664 m² |
| Durée | Négociable |
| Loyer | 91,58 € /m²/an |
| Type de bien | Industriel/Logistique |
| État | Construction achevée |
| Disponible | Maintenant |
• 7,142 sq ft ± industrial bay • Modern building located in Leduc Business Park • 2 overhead doors • End Cap bay • Modern office development • Up to .5 acre yard storage available • 10 ton crane capable • Floor sump LEASE RATE $13.75/sq ft Net YARD LEASE RATE $1.00/sq ft Net OPERATION COSTS $4.85/sq ft
- Le loyer ne comprend pas les services publics, les frais immobiliers ou les services de l’immeuble.
- Comprend 139 m² d’espace de bureau dédié
- 2 accès plain-pied
- Cour
- 120/208 3 phase 200 amp
- Ceiling height 27’
- Paved marshalling area
- T5 flourescent lighting
APERÇU DU BIEN
MUNICIPAL ADDRESS #101, 7106 42 Street, Leduc, AB TYPE OF PROPERTY Industrial Multi-tenant building ZONING IM - Medium Industrial POWER 120/208 3 phase 200 amp AVAILABLE SPACE 7,142 sq ft ± OFFICE AREA 1,500 sq ft ± WAREHOUSE AREA 5,642 sq ft ± LOADING (1) 18’x20’, (1) 12’x14’ overhead doors CEILING HEIGHT 27’ under eave COLUMN GRID 28’x50’ CRANES 10-ton crane capable, bay designed for 22’ under hook LIGHTING T5 flourescent PARKING Scramble parking POSSESSION July 1, 2025 OTHER FEATURES Paved marshalling area
FAITS SUR L’INSTALLATION SERVICE
OCCUPANTS
- ÉTAGE
- NOM DE L’OCCUPANT
- SECTEUR D’ACTIVITÉ
- 1er
- City Electric Supply
- Services publics
- 1er
- Mad Motorsports and Automotive
- Enseigne
- 1er
- Renegade Piping & Rig-Up LTD
- Manufacture
Présenté par

7106 42nd St
Hum, une erreur s’est produite lors de l’envoi de votre message. Veuillez réessayer.
Merci ! Votre message a été envoyé.









