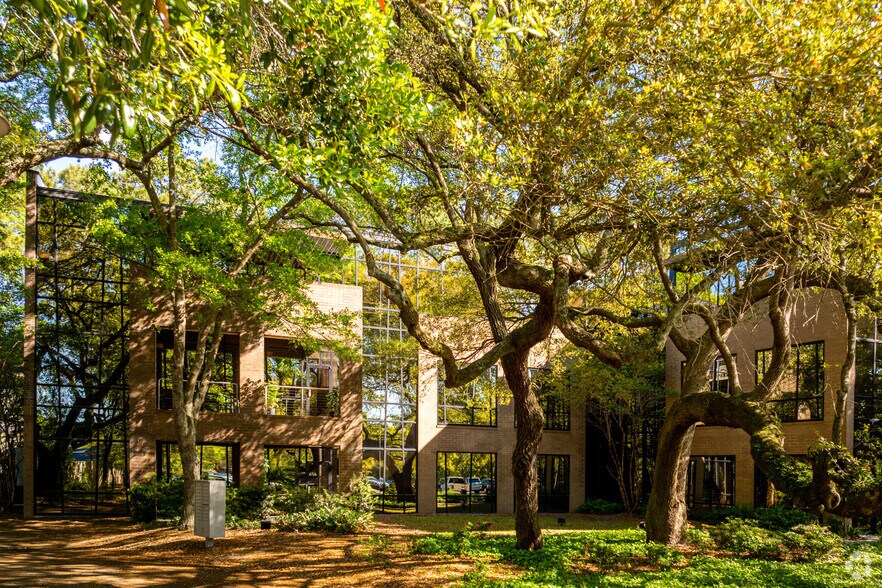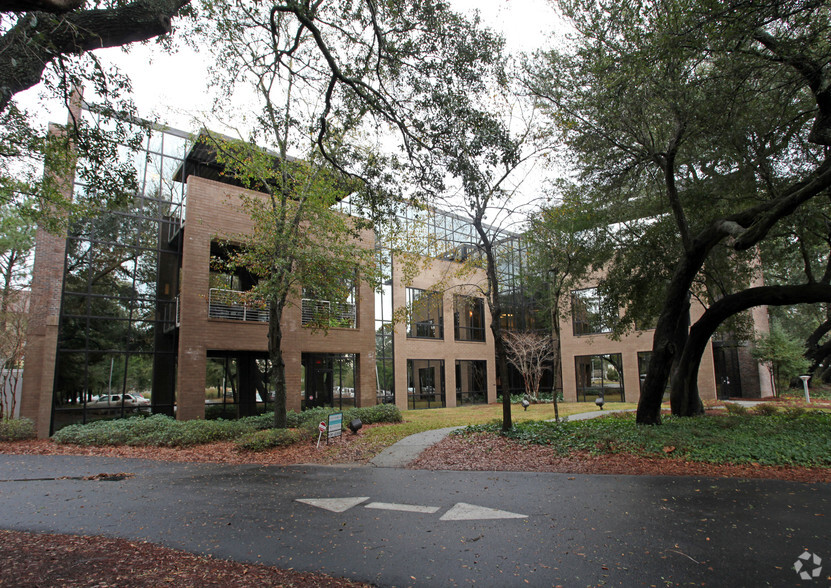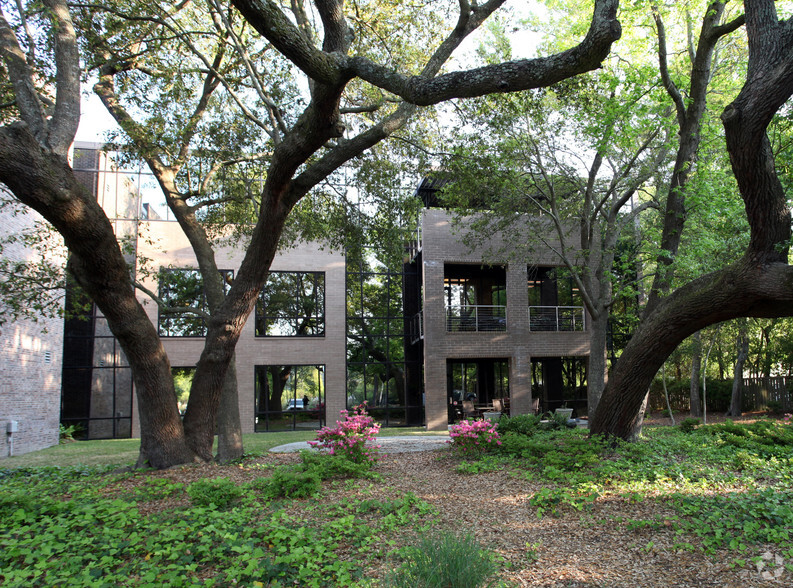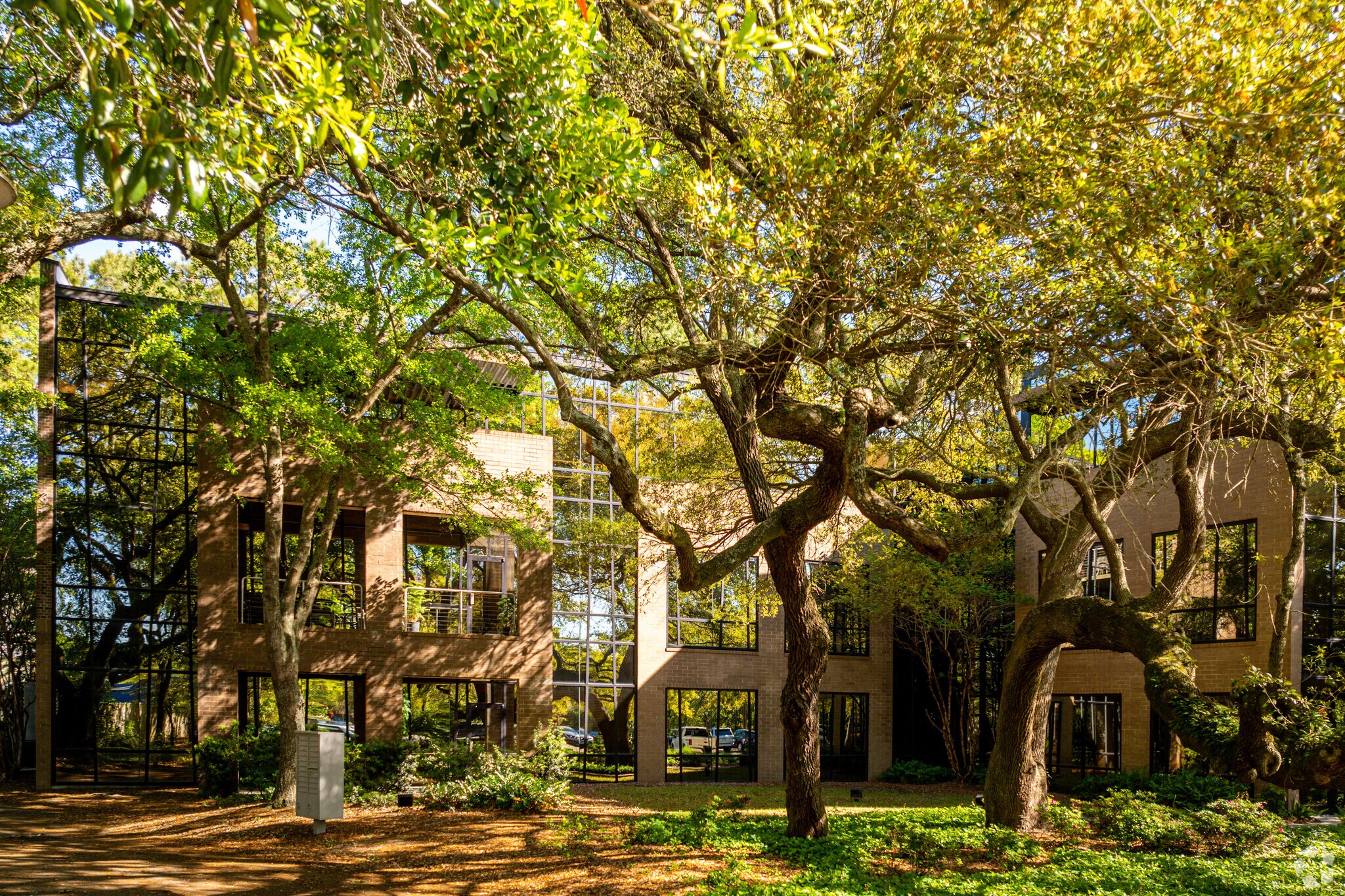Votre e-mail a été envoyé.
Certaines informations ont été traduites automatiquement.
INFORMATIONS PRINCIPALES SUR L'INVESTISSEMENT
- À proximité du pont Ravenel, du centre-ville et de l'I-526
- Vaste parking
INFORMATIONS SUR L’IMMEUBLE
| Surface totale de l’immeuble | 2 922 m² | Étages | 3 |
| Type de bien | Bureau (Lot en copropriété) | Surface type par étage | 974 m² |
| Sous-type de bien | Médical | Année de construction | 2002 |
| Classe d’immeuble | A | Surface du lot | 0,91 ha |
| Zonage | AB - Entreprise à l'Échelle Régionale | ||
| Surface totale de l’immeuble | 2 922 m² |
| Type de bien | Bureau (Lot en copropriété) |
| Sous-type de bien | Médical |
| Classe d’immeuble | A |
| Étages | 3 |
| Surface type par étage | 974 m² |
| Année de construction | 2002 |
| Surface du lot | 0,91 ha |
| Zonage | AB - Entreprise à l'Échelle Régionale |
CARACTÉRISTIQUES
- Atrium
- Signalisation
- Panneau monumental
- Balcon
1 LOT DISPONIBLE
Lot 203
| Surface du lot | 499 m² | Usage du lot en coprop. | Bureau |
| Prix | 1 702 600 € | Type de vente | Investissement ou propriétaire occupant |
| Prix par m² | 3 412,78 € |
| Surface du lot | 499 m² |
| Prix | 1 702 600 € |
| Prix par m² | 3 412,78 € |
| Usage du lot en coprop. | Bureau |
| Type de vente | Investissement ou propriétaire occupant |
DESCRIPTION
Suite 203 is 5,370 SF.
NOTES SUR LA VENTE
Three professional, adjacent office suite now available in the coveted Oak Grove Center in South Mount Pleasant. Suite 203 is a turnkey end unit and has views overlooking the oaks(5,370 SF). Visitors of Oak Grove Center are welcomed by live oaks as they walk from the parking lot into the spacious first floor lobby. The elevator to the second floor opens up to a landing area with floor to ceiling windows. Restrooms and filtered drinking fountains are conveniently located off of the
common areas. Both suites are located directly ahead of the elevator. The suite layout includes a reception area, training room, kitchenette, break room, 17 private offices, 2 restrooms and spacious conference room. The occupant will enjoy natural light and overlooking the trees from the second story. The office is located in close proximity to the Ravenel Bridge, Downtown, and I-526. Plentiful surface parking available in two attached surface parking lots. The current building usage includes medical, aesthetics and professional office. A large monument sign directs traffic from Johnnie Dodds Blvd down a linear side road that ends at the
office building front entrance. Total Regime fees are $3,591.16/mo which includes utilties. Zoned AB in the Town of Mt. Pleasant. TMS #s: 514-00-00-480.
Présenté par

710 Johnnie Dodds Blvd
Hum, une erreur s’est produite lors de l’envoi de votre message. Veuillez réessayer.
Merci ! Votre message a été envoyé.







