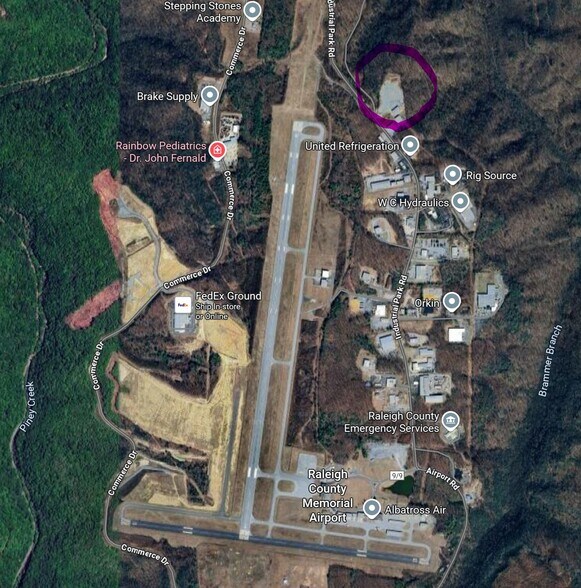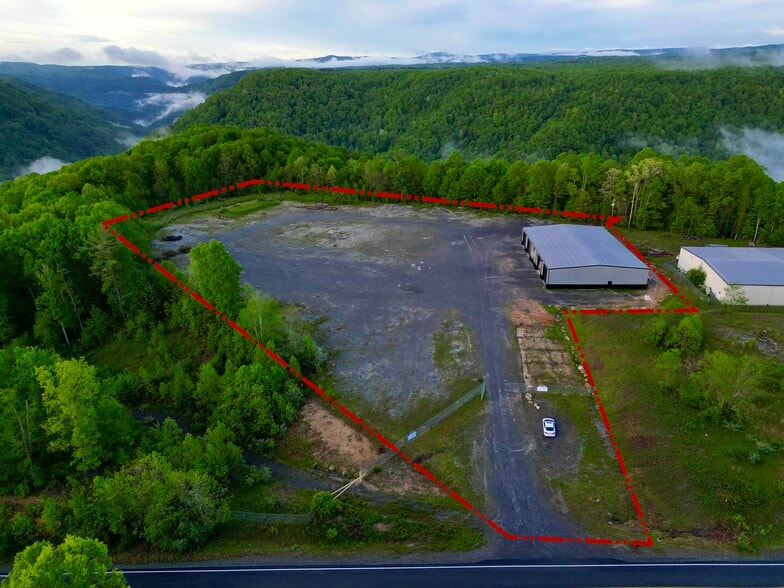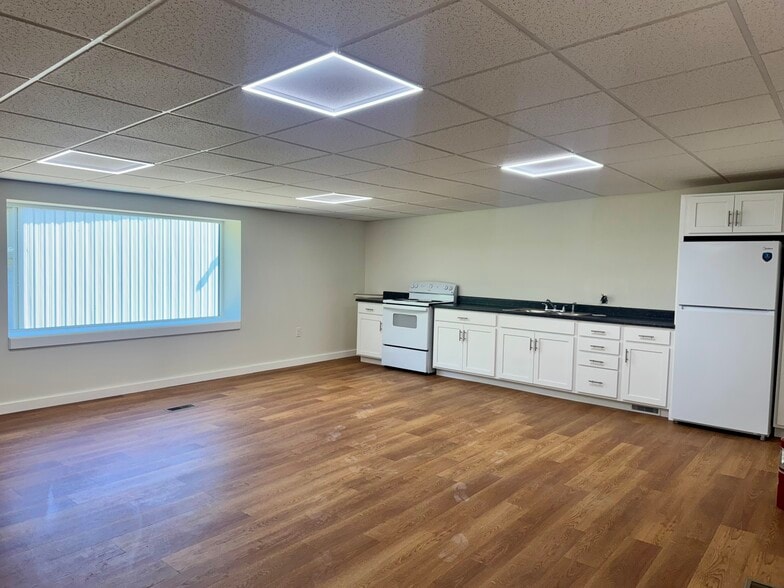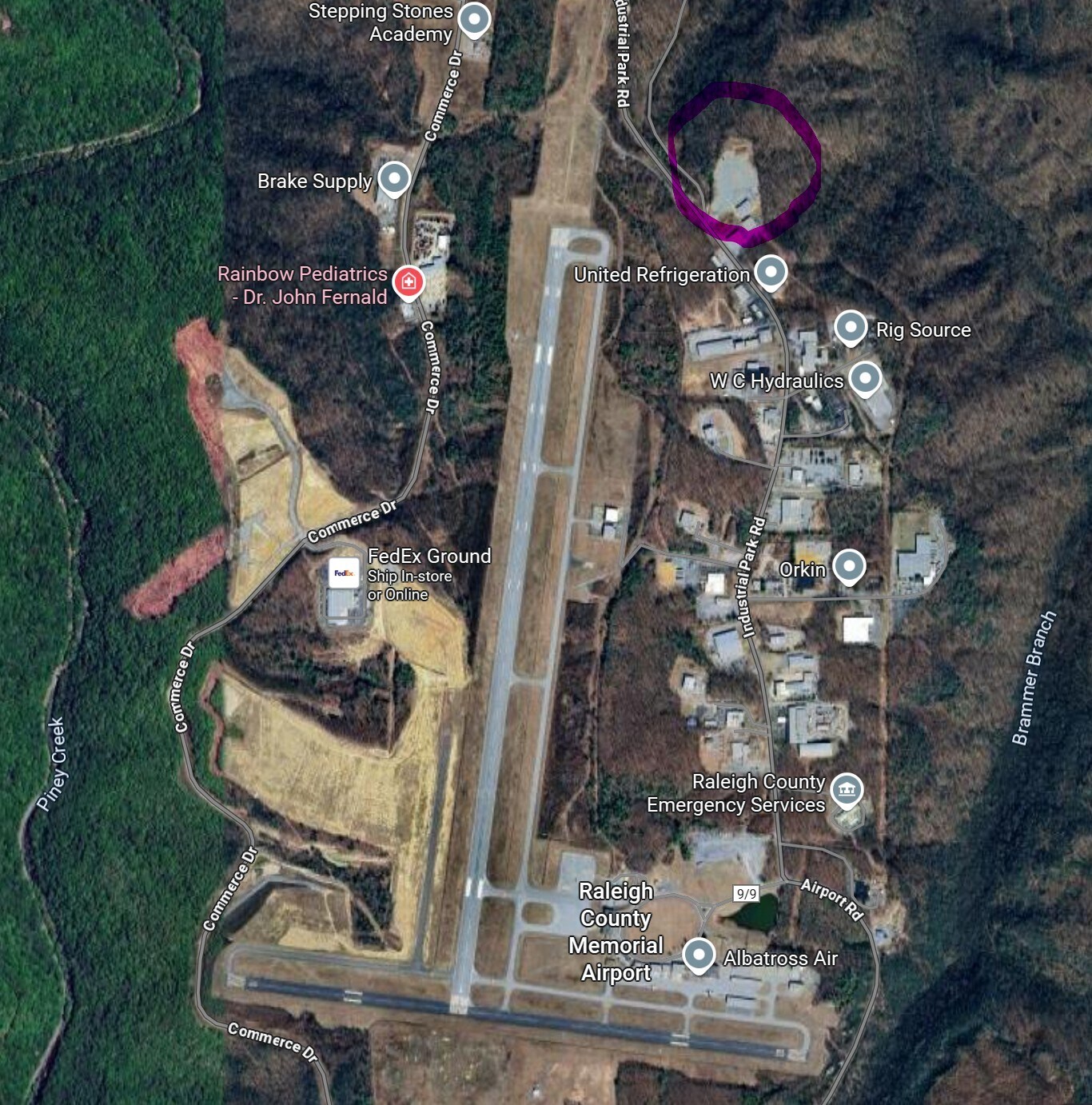
710 Industrial Park Rd. | 710 Industrial Park Rd
Cette fonctionnalité n’est pas disponible pour le moment.
Nous sommes désolés, mais la fonctionnalité à laquelle vous essayez d’accéder n’est pas disponible actuellement. Nous sommes au courant du problème et notre équipe travaille activement pour le résoudre.
Veuillez vérifier de nouveau dans quelques minutes. Veuillez nous excuser pour ce désagrément.
– L’équipe LoopNet
Votre e-mail a été envoyé.
710 Industrial Park Rd. 710 Industrial Park Rd Industriel/Logistique 891 m² À vendre Beaver, WV 25813 1 204 834 € (1 351,75 €/m²)



INFORMATIONS PRINCIPALES SUR L'INVESTISSEMENT
- 1. Turnkey Facility with Dual Functionality Brand new construction offering a seamless combination of warehouse and professional office space
- 3. Efficient Logistics & Access Equipped with five 16' x 16' powered roll-up doors (including two brand new units), wide-open lot access, & more
- 5. Immediate Occupancy & Customization Potential Fully built out & move-in ready, but with a flexible layout that allows for easy reconfiguration
- 2. High-End Build Quality & Modern Infrastructure Premium finishes throughout, including LVP flooring, solid-core doors, acoustical insulation, etc
- 4. Strategic Industrial Location Located in a growing industrial corridor with proximity to major highways & infrastructure & more
- 6. Low Maintenance & Long-Term Value. Durable metal exterior, stormwater management system, & design choices like warehouse skirting, plywood, etc.
RÉSUMÉ ANALYTIQUE
Property Build-Out Highlights
This newly constructed commercial building blends functional design with high-quality finishes. Built to meet local and state code requirements, it offers a versatile combination of warehouse and office space, making it ideal for various business needs
Key Features Include
Utilities & Site Work
• Professionally installed water and sewer connections to existing municipal lines
• Stormwater management system, rerouting all drainage to the rear of the property
Exterior Upgrades
• Durable metal wall panels with a modern contrasting color design around the entire building
• Five 16' x 16' powered commercial (2 are new) roll-up doors for easy access
• Site prepared and graded for future exterior concrete pad installation
• Fresh paint, trim, and new gutter downspouts
Interior Construction & Layout
• Thoughtfully framed interior layout, offering flexibility for future modifications
• Warehouse walls covered in 8' high plywood skirting for enhanced durability
• Acoustical insulation installed in office and common areas for improved sound control
• All walls finished with painted sheetrock for a polished, professional look
• Full set of windows as per the build-out plan
Interior Finishes
• Solid-core doors throughout office and common areas
• High-quality luxury vinyl plank (LVP) flooring or equivalent throughout
• Painted wood baseboards and walls in all finished areas
• Functional kitchen/break area with builder-grade cabinets and appliances
• Protective bollards installed between warehouse and office to ensure safety
Systems
• Complete electrical installation, ready for immediate business use
• Two HVAC units (2.5 and 3.5 tons) to effectively condition the office and common areas
• Full plumbing installation, including rough-in and trim-out, builder-grade fixtures, utility sink, and electric hot water heater
This property is a turn-key solution for businesses seeking a blend of warehouse functionality and professional office space. Built with attention to detail and quality materials, it’s ready for immediate occupancy or can be easily customized to meet your operational needs.
Investment Highlights
1. Turnkey Facility with Dual Functionality
Brand new construction offering a seamless combination of warehouse and professional office space—ideal for a wide range of industries including logistics, construction, service trades, or light manufacturing.
2. High-End Build Quality & Modern Infrastructure
Premium finishes throughout, including LVP flooring, solid-core doors, acoustical insulation, and a full kitchen/break area. Fully built to code with new water/sewer connections, HVAC, and electrical systems—reducing near-term capital expenditure risk.
3. Efficient Logistics & Access
Equipped with five 16' x 16' powered roll-up doors (including two brand new units), wide-open lot access, and a site prepared for future expansion with exterior concrete pads—designed with operational flow and future growth in mind.
4. Strategic Industrial Location
Located in a growing industrial corridor with proximity to major highways and infrastructure, offering strong appeal for distribution, service, or flex-space users looking to scale operations.
5. Immediate Occupancy & Customization Potential
Fully built out and move-in ready, but with a flexible layout that allows for easy reconfiguration or tenant-specific customization—catering to both owner-users and investors seeking stable tenant demand.
6. Low Maintenance & Long-Term Value
Durable metal exterior, stormwater management system, and thoughtful design choices like plywood warehouse skirting and protective bollards ensure reduced maintenance costs and long-lasting property value.
This property consists of approximately 6.17 acres with the potential for subdivision after purchase, offering flexibility for buyers who may not require the full acreage. Ideal for developers, investors, or end-users seeking a customizable parcel to fit specific project needs. Subdivision would be subject to zoning planning and approval.
This newly constructed commercial building blends functional design with high-quality finishes. Built to meet local and state code requirements, it offers a versatile combination of warehouse and office space, making it ideal for various business needs
Key Features Include
Utilities & Site Work
• Professionally installed water and sewer connections to existing municipal lines
• Stormwater management system, rerouting all drainage to the rear of the property
Exterior Upgrades
• Durable metal wall panels with a modern contrasting color design around the entire building
• Five 16' x 16' powered commercial (2 are new) roll-up doors for easy access
• Site prepared and graded for future exterior concrete pad installation
• Fresh paint, trim, and new gutter downspouts
Interior Construction & Layout
• Thoughtfully framed interior layout, offering flexibility for future modifications
• Warehouse walls covered in 8' high plywood skirting for enhanced durability
• Acoustical insulation installed in office and common areas for improved sound control
• All walls finished with painted sheetrock for a polished, professional look
• Full set of windows as per the build-out plan
Interior Finishes
• Solid-core doors throughout office and common areas
• High-quality luxury vinyl plank (LVP) flooring or equivalent throughout
• Painted wood baseboards and walls in all finished areas
• Functional kitchen/break area with builder-grade cabinets and appliances
• Protective bollards installed between warehouse and office to ensure safety
Systems
• Complete electrical installation, ready for immediate business use
• Two HVAC units (2.5 and 3.5 tons) to effectively condition the office and common areas
• Full plumbing installation, including rough-in and trim-out, builder-grade fixtures, utility sink, and electric hot water heater
This property is a turn-key solution for businesses seeking a blend of warehouse functionality and professional office space. Built with attention to detail and quality materials, it’s ready for immediate occupancy or can be easily customized to meet your operational needs.
Investment Highlights
1. Turnkey Facility with Dual Functionality
Brand new construction offering a seamless combination of warehouse and professional office space—ideal for a wide range of industries including logistics, construction, service trades, or light manufacturing.
2. High-End Build Quality & Modern Infrastructure
Premium finishes throughout, including LVP flooring, solid-core doors, acoustical insulation, and a full kitchen/break area. Fully built to code with new water/sewer connections, HVAC, and electrical systems—reducing near-term capital expenditure risk.
3. Efficient Logistics & Access
Equipped with five 16' x 16' powered roll-up doors (including two brand new units), wide-open lot access, and a site prepared for future expansion with exterior concrete pads—designed with operational flow and future growth in mind.
4. Strategic Industrial Location
Located in a growing industrial corridor with proximity to major highways and infrastructure, offering strong appeal for distribution, service, or flex-space users looking to scale operations.
5. Immediate Occupancy & Customization Potential
Fully built out and move-in ready, but with a flexible layout that allows for easy reconfiguration or tenant-specific customization—catering to both owner-users and investors seeking stable tenant demand.
6. Low Maintenance & Long-Term Value
Durable metal exterior, stormwater management system, and thoughtful design choices like plywood warehouse skirting and protective bollards ensure reduced maintenance costs and long-lasting property value.
This property consists of approximately 6.17 acres with the potential for subdivision after purchase, offering flexibility for buyers who may not require the full acreage. Ideal for developers, investors, or end-users seeking a customizable parcel to fit specific project needs. Subdivision would be subject to zoning planning and approval.
INFORMATIONS SUR L’IMMEUBLE
CARACTÉRISTIQUES
- Accès 24 h/24
- Accessible fauteuils roulants
- Réception
- Climatisation
- Détecteur de fumée
SERVICES PUBLICS
- Éclairage
- Gaz
- Eau
- Égout
- Chauffage
1 of 1
TAXES FONCIÈRES
| Numéro de parcelle | 08-2-00230000 | Évaluation des aménagements | 114 369 € |
| Évaluation du terrain | 107 735 € | Évaluation totale | 222 104 € |
TAXES FONCIÈRES
Numéro de parcelle
08-2-00230000
Évaluation du terrain
107 735 €
Évaluation des aménagements
114 369 €
Évaluation totale
222 104 €
1 de 152
VIDÉOS
VISITE 3D
PHOTOS
STREET VIEW
RUE
CARTE
1 of 1
Présenté par

710 Industrial Park Rd. | 710 Industrial Park Rd
Vous êtes déjà membre ? Connectez-vous
Hum, une erreur s’est produite lors de l’envoi de votre message. Veuillez réessayer.
Merci ! Votre message a été envoyé.



