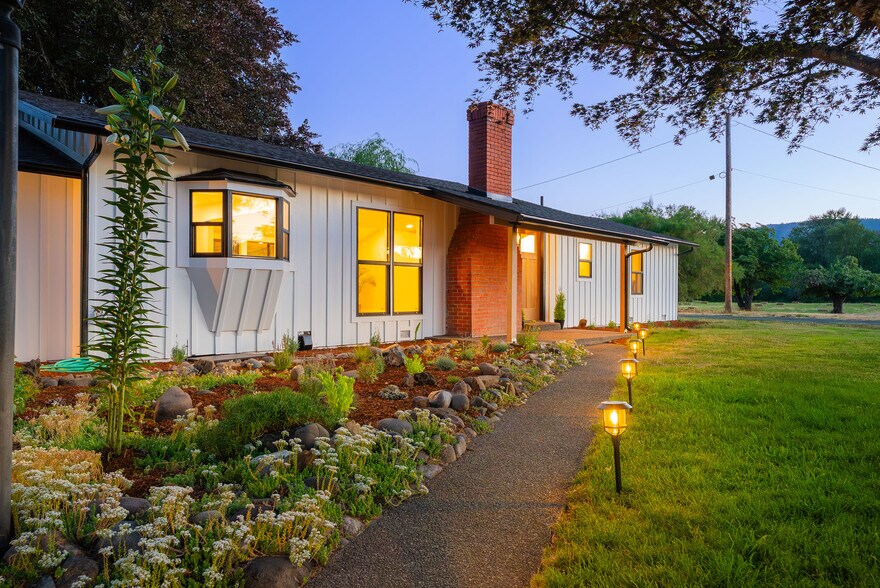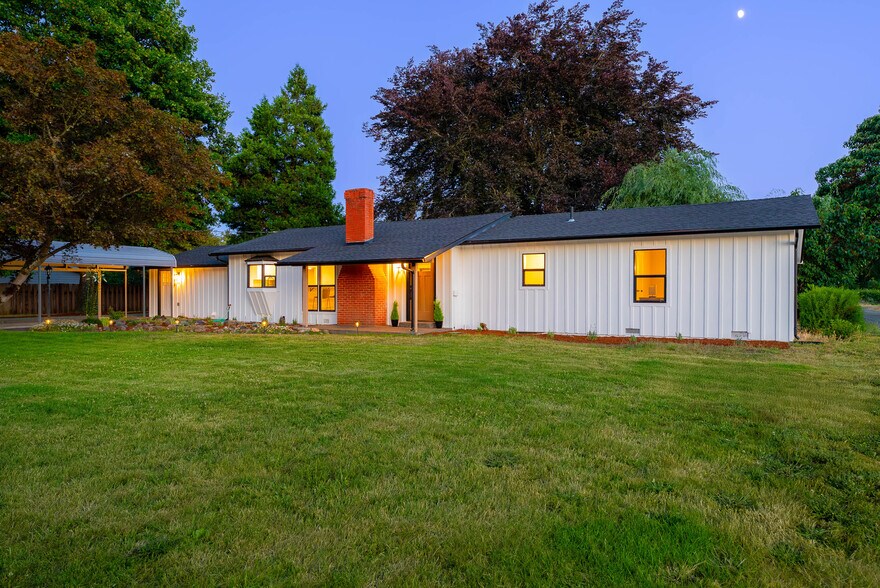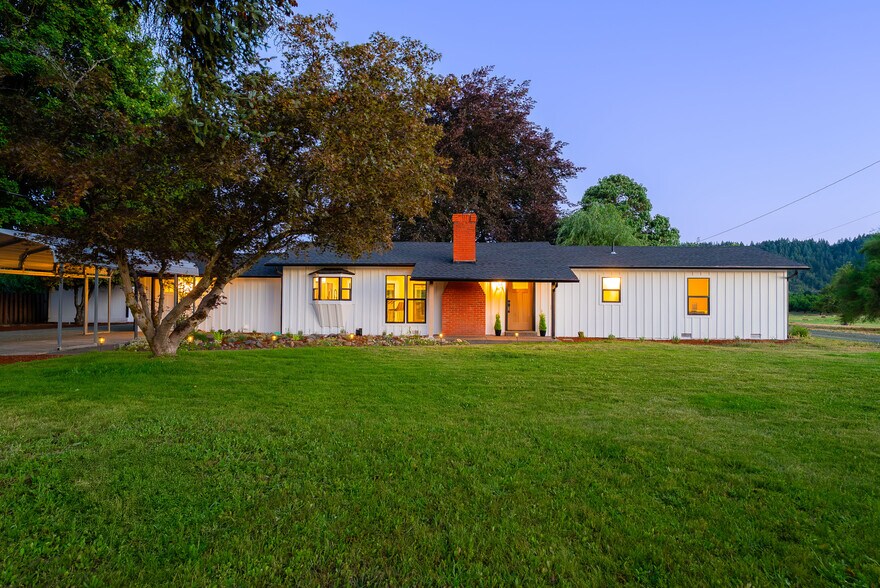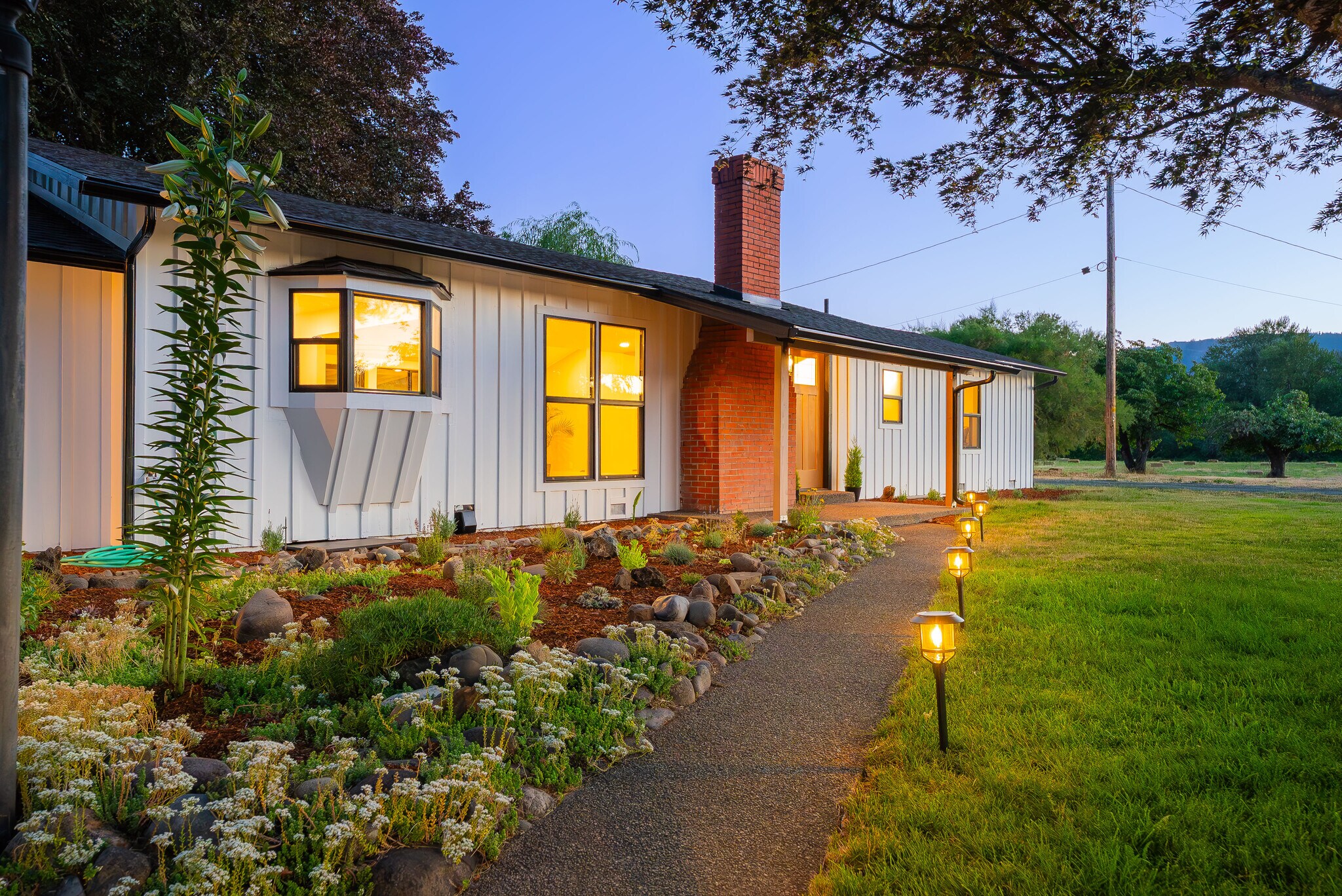
710 Cleveland Rapids Rd
Cette fonctionnalité n’est pas disponible pour le moment.
Nous sommes désolés, mais la fonctionnalité à laquelle vous essayez d’accéder n’est pas disponible actuellement. Nous sommes au courant du problème et notre équipe travaille activement pour le résoudre.
Veuillez vérifier de nouveau dans quelques minutes. Veuillez nous excuser pour ce désagrément.
– L’équipe LoopNet
Votre e-mail a été envoyé.
710 Cleveland Rapids Rd Immeuble residentiel 2 lots 691 581 € (345 791 €/Lot) Roseburg, OR 97471



Certaines informations ont été traduites automatiquement.
INFORMATIONS PRINCIPALES SUR L'INVESTISSEMENT
- Completely Remodeled
- Water Rights
- Large Yard
- Stainless Steel Appliances
- Plenty of Parking
RÉSUMÉ ANALYTIQUE
Tucked away in the heart of Garden Valley and surrounded by orchards, this fully updated 12-acre property is exactly what you've been searching for! With 2 separate fully renovated homes, it’s ideal for multi-generational living, rental income, or simply having space for guests without sacrificing privacy. The main residence is a thoughtful 2-bedroom, 2-bath layout with option to convert a spacious second living area into a true third bedroom. Inside and out, everything is new—from the roof, windows, HVAC, and fixtures to the custom cabinetry and LVP flooring. The open-concept kitchen features granite counters, stainless appliances, a bar for casual dining, and abundant natural light. A wood-burning fireplace with a locally crafted live-edge mantle anchors the living space. The primary suite includes a walk-in closet and sleek en-suite bath with soaking tub, walk-in tile shower, and custom hexagon tile floors. The second home—a 1-bed, 1-bath with a bonus room—is far more than just a guest house. With its own kitchen, laundry area, covered porch, and modern finishes throughout, it’s a fully functional, independent living space. Whether you envision it as a rental, Airbnb, or mother-in-law quarters, the quality and design match the main house every step of the way. Outbuildings include 3-car garage, metal 3-bay shop for equipment or toys, multiple sheds, and spacious she-shed ready for your imagination. The acreage is level and usable, currently producing hay and well-suited for horses or livestock. You’ll also find mature fruit trees—apple, cherry, peach, quince—and a grapevine arbor tucked near the windmill, a backyard scene that feels straight out of a storybook. There’s plenty to do nearby. Walk to the Umpqua River, grab a glass at JosephJane Winery, or stock up on produce at nearby u-pick farms. The space, the location, and the flexibility don’t come up often. Whether you're looking to homestead or just have some room to breathe, this place checks all the boxes!
DATA ROOM Cliquez ici pour accéder à
BILAN FINANCIER (RÉEL - 2024) Cliquez ici pour accéder à |
ANNUEL | ANNUEL PAR m² |
|---|---|---|
| Taxes |
$99,999

|
$9.99

|
| Frais d’exploitation |
-

|
-

|
| Total des frais |
$99,999

|
$9.99

|
BILAN FINANCIER (RÉEL - 2024) Cliquez ici pour accéder à
| Taxes | |
|---|---|
| Annuel | $99,999 |
| Annuel par m² | $9.99 |
| Frais d’exploitation | |
|---|---|
| Annuel | - |
| Annuel par m² | - |
| Total des frais | |
|---|---|
| Annuel | $99,999 |
| Annuel par m² | $9.99 |
INFORMATIONS SUR L’IMMEUBLE
| Prix | 691 581 € | Classe d’immeuble | B |
| Prix par lot | 345 791 € | Surface du lot | 4,96 ha |
| Type de vente | Investissement | Surface de l’immeuble | 233 m² |
| Nb de lots | 2 | Occupation moyenne | 0% |
| Type de bien | Immeuble residentiel | Nb d’étages | 1 |
| Sous-type de bien | Appartement | Année de construction/rénovation | 1945/2025 |
| Style d’appartement | Maison unifamiliale | ||
| Zonage | F1 - F1 Zoning - Forest Zone | ||
| Prix | 691 581 € |
| Prix par lot | 345 791 € |
| Type de vente | Investissement |
| Nb de lots | 2 |
| Type de bien | Immeuble residentiel |
| Sous-type de bien | Appartement |
| Style d’appartement | Maison unifamiliale |
| Classe d’immeuble | B |
| Surface du lot | 4,96 ha |
| Surface de l’immeuble | 233 m² |
| Occupation moyenne | 0% |
| Nb d’étages | 1 |
| Année de construction/rénovation | 1945/2025 |
| Zonage | F1 - F1 Zoning - Forest Zone |
CARACTÉRISTIQUES
- Détecteur de fumée
CARACTÉRISTIQUES DU LOT
- Climatisation
- Cheminée
- Raccord machine à laver/sèche-linge
- Chauffage
- Sols carrelés
- Cuisine
- Réfrigérateur
- Four
- Système de sprinklers
- Électroménager en acier inoxydable
- Cuisinière
- Baignoire/Douche
- Dressing
- Cour
- Salle à manger
- Salle de séjour
- Avec jardin
- Pelouse
- Patio
- Atelier
CARACTÉRISTIQUES DU SITE
- Laverie
- Aire de pique-nique
- Internet par fibre optique
LOT INFORMATIONS SUR LA COMBINAISON
| DESCRIPTION | NB DE LOTS | MOY. LOYER/MOIS | m² |
|---|---|---|---|
| 3+2 | 1 | - | 177 |
| 1+1 | 1 | - | 62 |
1 of 1
TAXES FONCIÈRES
| N° de parcelle | Évaluation totale | 142 490 € | |
| Évaluation du terrain | 3 247 € | Impôts annuels | -1 € (0,00 €/m²) |
| Évaluation des aménagements | 0 € | Année d’imposition | 2024 |
TAXES FONCIÈRES
N° de parcelle
Évaluation du terrain
3 247 €
Évaluation des aménagements
0 €
Évaluation totale
142 490 €
Impôts annuels
-1 € (0,00 €/m²)
Année d’imposition
2024
1 de 79
VIDÉOS
VISITE 3D
PHOTOS
STREET VIEW
RUE
CARTE
1 of 1
Présenté par
The Beckham Group
710 Cleveland Rapids Rd
Vous êtes déjà membre ? Connectez-vous
Hum, une erreur s’est produite lors de l’envoi de votre message. Veuillez réessayer.
Merci ! Votre message a été envoyé.



