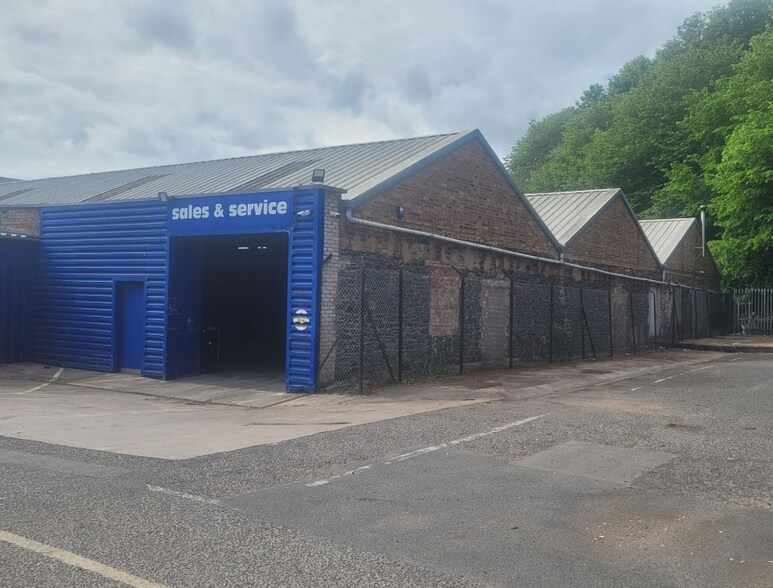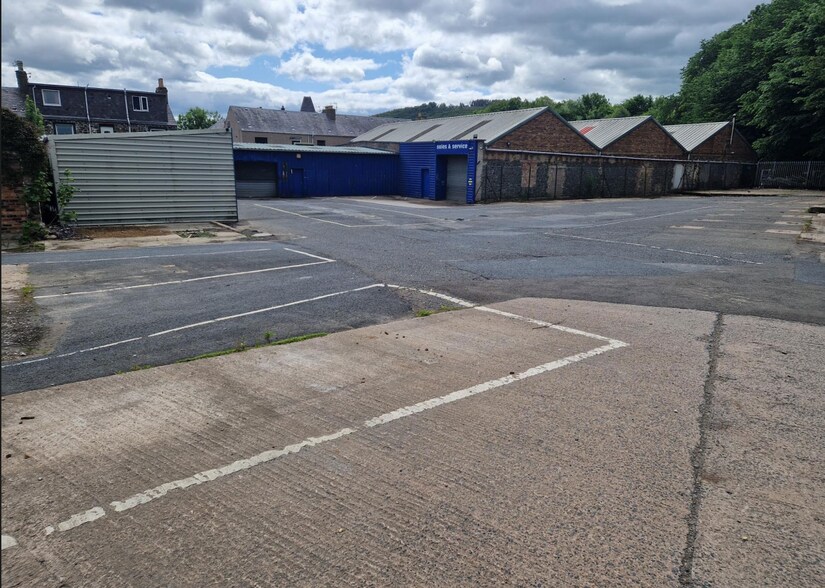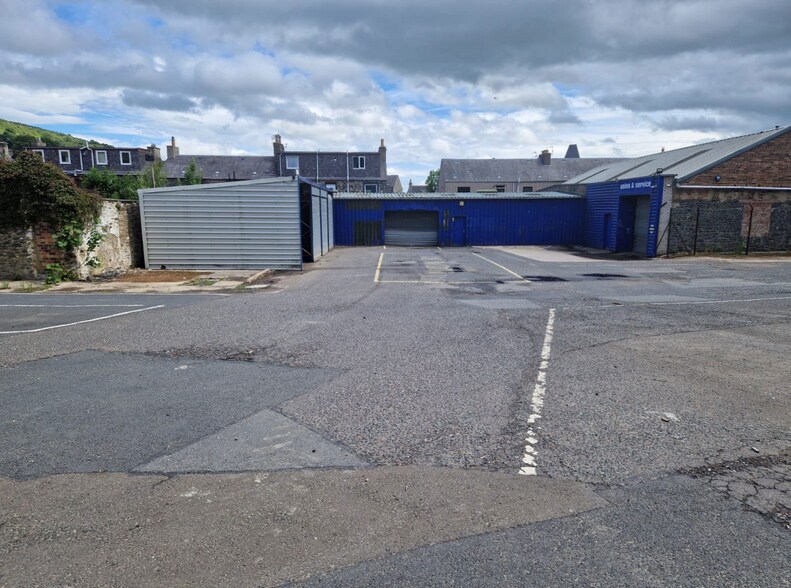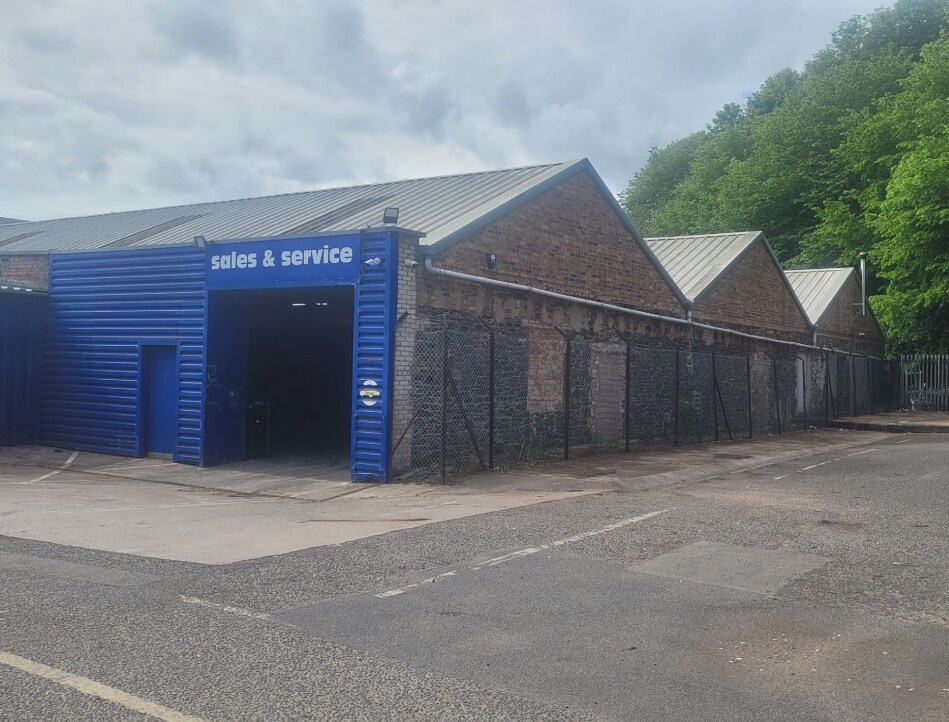
Cette fonctionnalité n’est pas disponible pour le moment.
Nous sommes désolés, mais la fonctionnalité à laquelle vous essayez d’accéder n’est pas disponible actuellement. Nous sommes au courant du problème et notre équipe travaille activement pour le résoudre.
Veuillez vérifier de nouveau dans quelques minutes. Veuillez nous excuser pour ce désagrément.
– L’équipe LoopNet
Votre e-mail a été envoyé.
INFORMATIONS PRINCIPALES
- Fenced site with dual access gates
- 2 adjoining warehouse units with adjacent store
- Surfaced yard area of 0.24 Ha (0.59 acre)
TOUS LES ESPACE DISPONIBLES(1)
Afficher les loyers en
- ESPACE
- SURFACE
- DURÉE
- LOYER
- TYPE DE BIEN
- ÉTAT
- DISPONIBLE
Building 1 comprises 2 bays of brick/block construction with a metal sheet roof incorporating translucent light panels. One bay has formerly been utilised as a trade counter/ office. This unit has tea preparation and toilet facilities and benefits from having a suspended ceiling with integral lighting. The second bay has been used as a warehouse and is accessed by way of am electrically operated roller shutter loading door measuring approximately 3.1 metres high x 3.58 metres wide. The unit has a 3 phase power supply. Building 2 is of steel framed construction clad in a combination of brick and profiled metal sheeting. The unit benefits from having a loading door measuring approximately 3.59 metres wide x 2.3 metres high. Building 3 comprises a steel framed modular storage unit fitted with racking and benefits from having 4 access doors.
- Classe d’utilisation : Classe 5
- Office accomodation
- Open plan
- Modular storage unit
| Espace | Surface | Durée | Loyer | Type de bien | État | Disponible |
| RDC – 1&2 | 689 m² | Négociable | 100,31 € /m²/an 8,36 € /m²/mois 69 099 € /an 5 758 € /mois | Industriel/Logistique | Construction achevée | Maintenant |
RDC – 1&2
| Surface |
| 689 m² |
| Durée |
| Négociable |
| Loyer |
| 100,31 € /m²/an 8,36 € /m²/mois 69 099 € /an 5 758 € /mois |
| Type de bien |
| Industriel/Logistique |
| État |
| Construction achevée |
| Disponible |
| Maintenant |
RDC – 1&2
| Surface | 689 m² |
| Durée | Négociable |
| Loyer | 100,31 € /m²/an |
| Type de bien | Industriel/Logistique |
| État | Construction achevée |
| Disponible | Maintenant |
Building 1 comprises 2 bays of brick/block construction with a metal sheet roof incorporating translucent light panels. One bay has formerly been utilised as a trade counter/ office. This unit has tea preparation and toilet facilities and benefits from having a suspended ceiling with integral lighting. The second bay has been used as a warehouse and is accessed by way of am electrically operated roller shutter loading door measuring approximately 3.1 metres high x 3.58 metres wide. The unit has a 3 phase power supply. Building 2 is of steel framed construction clad in a combination of brick and profiled metal sheeting. The unit benefits from having a loading door measuring approximately 3.59 metres wide x 2.3 metres high. Building 3 comprises a steel framed modular storage unit fitted with racking and benefits from having 4 access doors.
- Classe d’utilisation : Classe 5
- Open plan
- Office accomodation
- Modular storage unit
APERÇU DU BIEN
Building 1 comprises 2 bays of brick/block construction with a metal sheet roof incorporating translucent light panels. One bay has formerly been utilised as a trade counter/office. This unit has tea preparation and toilet facilities and benefits from having a suspended ceiling with integral lighting. The second bay has been used as a warehouse and is accessed by way of am electrically operated roller shutter loading door measuring approximately 3.1 metres high x 3.58 metres wide. The unit has a 3 phase power supply. Building 2 is of steel framed construction clad in a combination of brick and profiled metal sheeting. The unit benefits from having a loading door measuring approximately 3.59 metres wide x 2.3 metres high.
FAITS SUR L’INSTALLATION ENTREPÔT
Présenté par

Building 1 & 2 | 71 Island St
Hum, une erreur s’est produite lors de l’envoi de votre message. Veuillez réessayer.
Merci ! Votre message a été envoyé.









