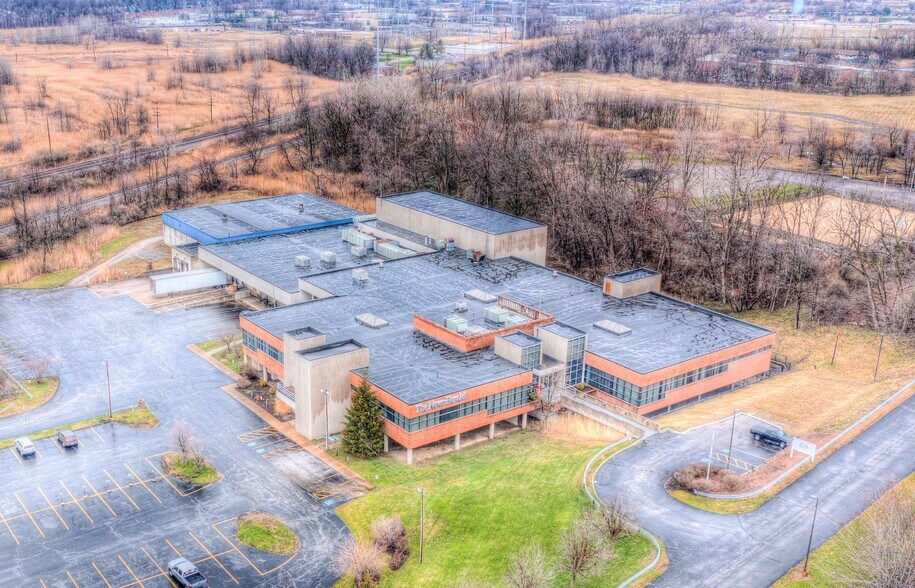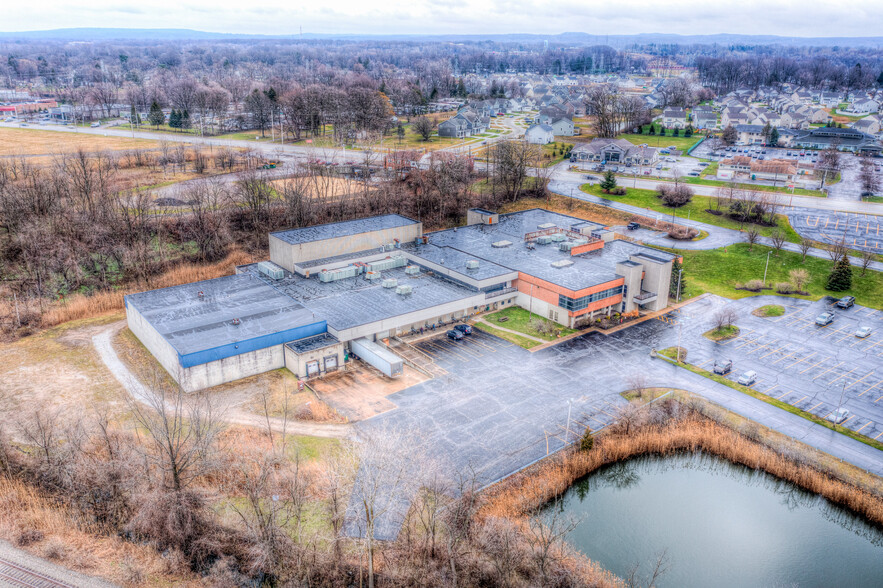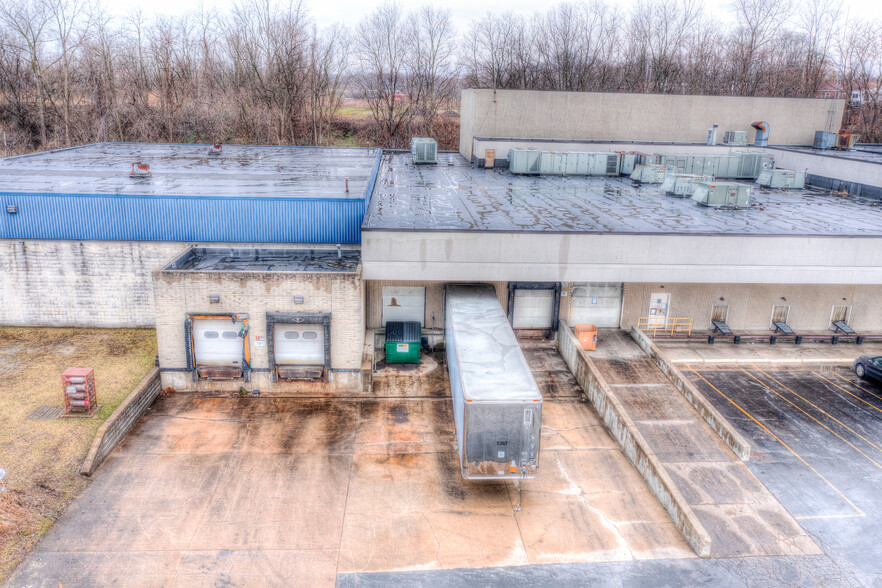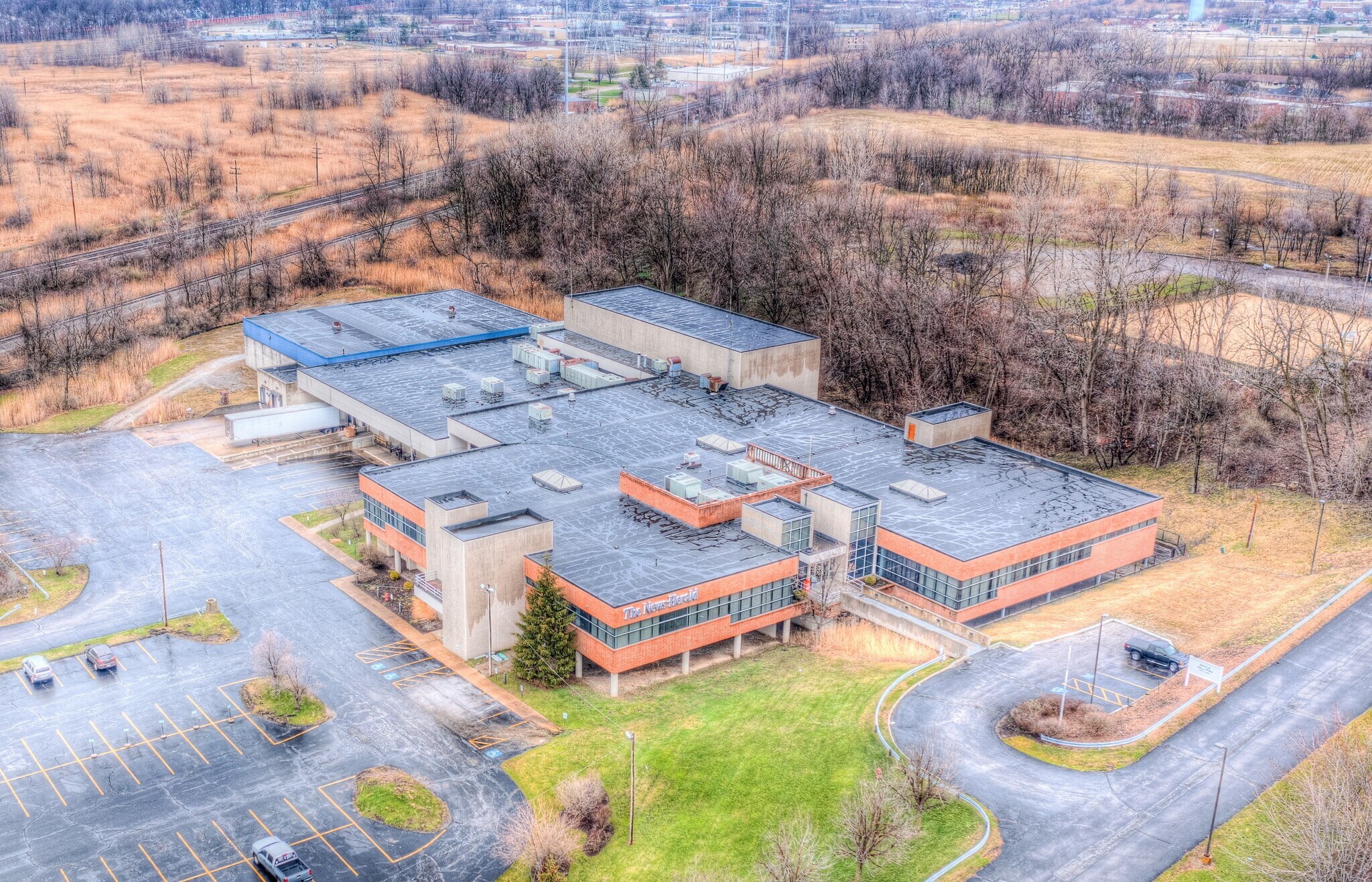Votre e-mail a été envoyé.
Certaines informations ont été traduites automatiquement.
INFORMATIONS PRINCIPALES
- Large open floor plan with potential for expansion or reconfiguration to suit tenant needs.
- Minutes from downtown Willoughby’s vibrant dining and entertainment district.
- Ideal for single-tenant users seeking a headquarters-style presence with cafeteria and kitchen infrastructure in place.
- Tenant improvements negotiable for qualified users.
CARACTÉRISTIQUES
TOUS LES ESPACE DISPONIBLES(1)
Afficher les loyers en
- ESPACE
- SURFACE
- DURÉE
- LOYER
- TYPE DE BIEN
- ÉTAT
- DISPONIBLE
Positioned along the high-visibility corridor of Mentor Avenue, this 38,433-square-foot office building offers a rare opportunity for tenants seeking a large, functional, and light-filled workspace in the heart of Lake County. The property features expansive window lines, skylights, and 9-foot ceilings that create a bright and inviting environment ideal for collaborative or departmentalized layouts. The building includes a full-service cafeteria and kitchen, making it well-suited for corporate headquarters, back-office operations, or institutional users. With over 190 surface parking spaces, the site easily accommodates high employee or visitor traffic. Located just minutes from downtown Willoughby’s vibrant food and entertainment district, the property benefits from strong surrounding demographics and excellent access to OH-2 (71,958 VPD) and Mentor Avenue (15,834 VPD). The area is home to a wide range of national retailers, restaurants, and service providers, offering convenience and amenities for employees and clients alike. This is a competitively priced opportunity for tenants looking to establish a presence in a growing suburban market with strong income levels and a robust daytime population.
- Le loyer ne comprend pas les services publics, les frais immobiliers ou les services de l’immeuble.
- Principalement open space
- 2 accès plain-pied
- Disposition flexible
- Alimentation électrique robuste
- Zoné M-1, climatisé
- Entièrement aménagé comme Bureau standard
- Comprend 4 382 m² d’espace de bureau dédié
- 5 quais de chargement
- Terrain de 12 acres, accès à l'autoroute
- Transport pratique
- De nombreuses combinaisons de pieds carrés disponibles
| Espace | Surface | Durée | Loyer | Type de bien | État | Disponible |
| 1er étage | 3 571 m² | 1-20 Ans | 65,00 € /m²/an 5,42 € /m²/mois 232 090 € /an 19 341 € /mois | Bureau | Construction achevée | Maintenant |
1er étage
| Surface |
| 3 571 m² |
| Durée |
| 1-20 Ans |
| Loyer |
| 65,00 € /m²/an 5,42 € /m²/mois 232 090 € /an 19 341 € /mois |
| Type de bien |
| Bureau |
| État |
| Construction achevée |
| Disponible |
| Maintenant |
1er étage
| Surface | 3 571 m² |
| Durée | 1-20 Ans |
| Loyer | 65,00 € /m²/an |
| Type de bien | Bureau |
| État | Construction achevée |
| Disponible | Maintenant |
Positioned along the high-visibility corridor of Mentor Avenue, this 38,433-square-foot office building offers a rare opportunity for tenants seeking a large, functional, and light-filled workspace in the heart of Lake County. The property features expansive window lines, skylights, and 9-foot ceilings that create a bright and inviting environment ideal for collaborative or departmentalized layouts. The building includes a full-service cafeteria and kitchen, making it well-suited for corporate headquarters, back-office operations, or institutional users. With over 190 surface parking spaces, the site easily accommodates high employee or visitor traffic. Located just minutes from downtown Willoughby’s vibrant food and entertainment district, the property benefits from strong surrounding demographics and excellent access to OH-2 (71,958 VPD) and Mentor Avenue (15,834 VPD). The area is home to a wide range of national retailers, restaurants, and service providers, offering convenience and amenities for employees and clients alike. This is a competitively priced opportunity for tenants looking to establish a presence in a growing suburban market with strong income levels and a robust daytime population.
- Le loyer ne comprend pas les services publics, les frais immobiliers ou les services de l’immeuble.
- Entièrement aménagé comme Bureau standard
- Principalement open space
- Comprend 4 382 m² d’espace de bureau dédié
- 2 accès plain-pied
- 5 quais de chargement
- Disposition flexible
- Terrain de 12 acres, accès à l'autoroute
- Alimentation électrique robuste
- Transport pratique
- Zoné M-1, climatisé
- De nombreuses combinaisons de pieds carrés disponibles
APERÇU DU BIEN
• ± 87 543 pieds carrés totaux (divisibles) • ± 40 376 pieds carrés industriels • Bureau de ± 47 167 pieds carrés • Superficie du site : 12 acres • Accès facile aux autoroutes I-90, I-271, SR 2 • (5) Docks | (2) Drive-ins • Hauteur du plafond industriel : 22 pi - 38 pi • Puissance : 2000 A, 480 triphasés • Situé le long d'une ligne de bus principale de Laketran • Façade importante sur l'avenue Mentor. • Plus de 190 places de stationnement • Fabrication de lampes M-1 par zones
INFORMATIONS SUR L’IMMEUBLE
Présenté par

7085 Mentor Ave
Hum, une erreur s’est produite lors de l’envoi de votre message. Veuillez réessayer.
Merci ! Votre message a été envoyé.









