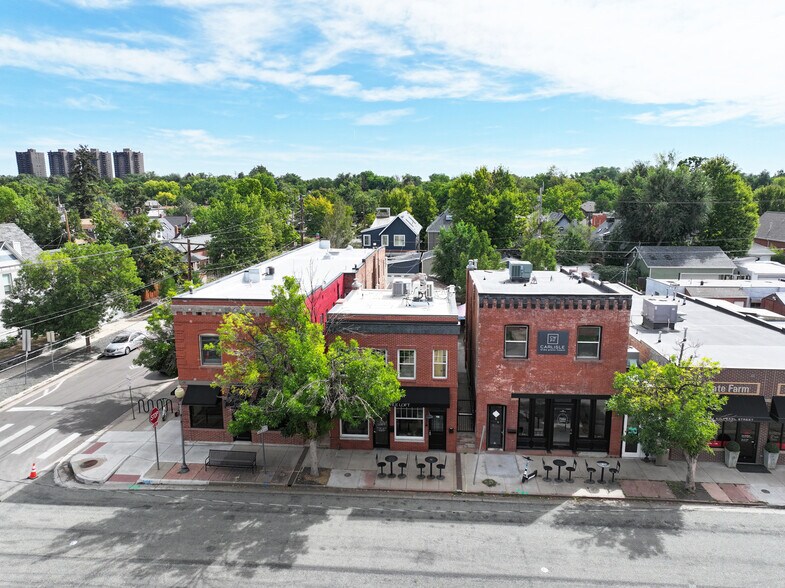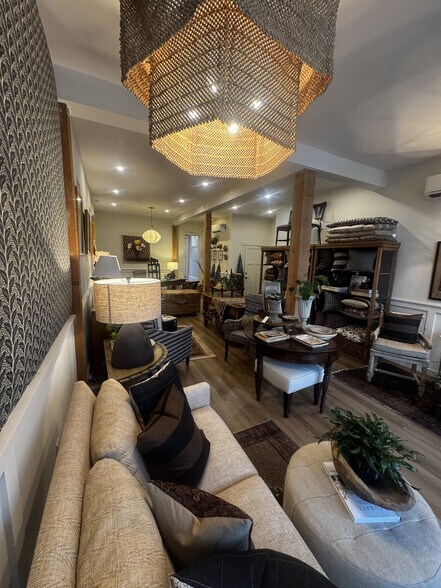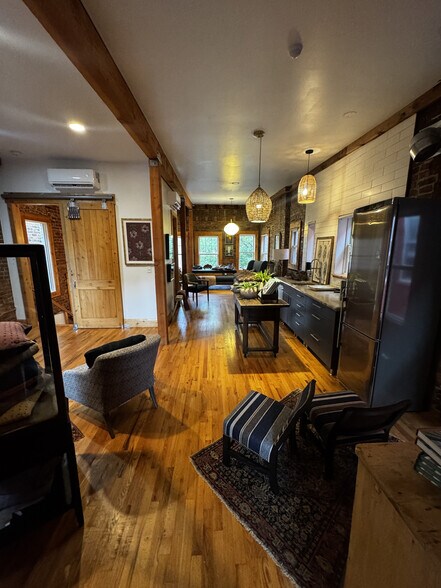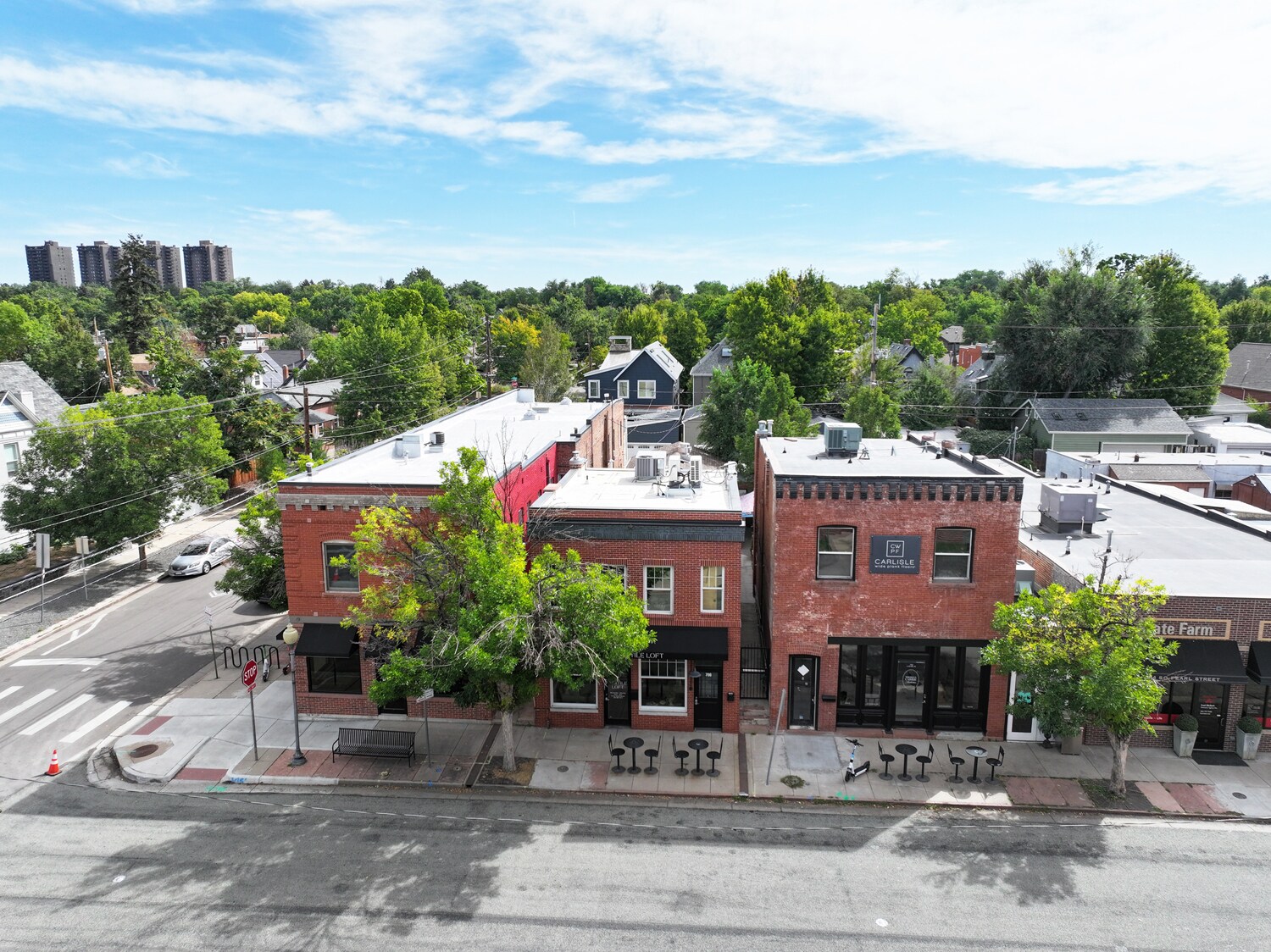Connectez-vous/S’inscrire
Votre e-mail a été envoyé.
Certaines informations ont été traduites automatiquement.
INFORMATIONS PRINCIPALES SUR L'INVESTISSEMENT
- Fully renovated in 2024 with $300K in upgrades
- Upstairs suite with private entrance and luxury finishes
- Prominent retail signage and brick façade restoration
- Detached garage converted to showroom with drive-in door
- New HVAC splitters in every room and ADA restroom
RÉSUMÉ ANALYTIQUE
Positioned in the heart of Denver’s desirable West Washington Park neighborhood, 704 & 706 S Pearl St offers a rare opportunity to own a fully renovated mixed-use property with flexible configurations for retail, office, and residential use. This charming brick building has undergone a comprehensive $300,000 renovation in 2024, including a new roof, updated plumbing and sewer systems, ADA-compliant restroom, and high-end interior finishes throughout.
The main structure features a street-facing retail showroom with prominent signage, private office space, and a separate residential or office suite upstairs with private access. The upstairs suite boasts hardwood floors, a large shower, kitchenette, stackable washer/dryer hookups, and a new AC split unit—ideal for live/work or boutique office use.
A standout feature is the detached garage, now half converted into a sleek showroom with drive-in access and the other half retained for storage. This flexible space can be retrofitted back into a garage or used for creative commercial applications.
Located just off E Exposition Ave, the property benefits from 1,703 vehicles per day and is surrounded by a vibrant mix of residential homes, local retailers, and walkable amenities. With ample street parking and a two-car driveway, this asset is perfectly suited for owner-users, boutique retailers, or investors seeking a turnkey property in one of Denver’s most walkable and affluent submarkets.
The main structure features a street-facing retail showroom with prominent signage, private office space, and a separate residential or office suite upstairs with private access. The upstairs suite boasts hardwood floors, a large shower, kitchenette, stackable washer/dryer hookups, and a new AC split unit—ideal for live/work or boutique office use.
A standout feature is the detached garage, now half converted into a sleek showroom with drive-in access and the other half retained for storage. This flexible space can be retrofitted back into a garage or used for creative commercial applications.
Located just off E Exposition Ave, the property benefits from 1,703 vehicles per day and is surrounded by a vibrant mix of residential homes, local retailers, and walkable amenities. With ample street parking and a two-car driveway, this asset is perfectly suited for owner-users, boutique retailers, or investors seeking a turnkey property in one of Denver’s most walkable and affluent submarkets.
BILAN FINANCIER (RÉEL - 2024) |
ANNUEL | ANNUEL PAR m² |
|---|---|---|
| Taxes |
7 563 €

|
36,36 €

|
| Frais d’exploitation |
-

|
-

|
| Total des frais |
7 563 €

|
36,36 €

|
BILAN FINANCIER (RÉEL - 2024)
| Taxes | |
|---|---|
| Annuel | 7 563 € |
| Annuel par m² | 36,36 € |
| Frais d’exploitation | |
|---|---|
| Annuel | - |
| Annuel par m² | - |
| Total des frais | |
|---|---|
| Annuel | 7 563 € |
| Annuel par m² | 36,36 € |
INFORMATIONS SUR L’IMMEUBLE
Type de vente
Investissement ou propriétaire occupant
Type de bien
Local commercial
Sous-type de bien
Surface de l’immeuble
208 m²
Classe d’immeuble
C
Année de construction/rénovation
1940/2024
Prix
1 362 080 €
Prix par m²
6 548,15 €
Occupation
Mono
Hauteur du bâtiment
2 étages
Coefficient d’occupation des sols de l’immeuble
0,72
Surface du lot
0,03 ha
Zonage
U-MS-2
Stationnement
3 places (14,42 places par 1 000 m² loué)
Façade
13 m sur Pearl St
PRINCIPAUX OCCUPANTS
- OCCUPANT
- SECTEUR D’ACTIVITÉ
- m² OCCUPÉS
- LOYER/m²
- FIN DU BAIL
- Vert Kitchen
- Enseigne
- -
- -
- -
| OCCUPANT | SECTEUR D’ACTIVITÉ | m² OCCUPÉS | LOYER/m² | FIN DU BAIL | ||
| Vert Kitchen | Enseigne | - | - | - |
1 1
Walk Score®
Très praticable à pied (75)
Bike Score®
Très praticable en vélo (86)
PRINCIPAUX COMMERCES À PROXIMITÉ










TAXES FONCIÈRES
| Numéro de parcelle | 5156-02-002 | Évaluation totale | 95 519 € |
| Évaluation du terrain | 28 868 € | Impôts annuels | 7 563 € (36,36 €/m²) |
| Évaluation des aménagements | 66 652 € | Année d’imposition | 2024 Payable 2025 |
TAXES FONCIÈRES
Numéro de parcelle
5156-02-002
Évaluation du terrain
28 868 €
Évaluation des aménagements
66 652 €
Évaluation totale
95 519 €
Impôts annuels
7 563 € (36,36 €/m²)
Année d’imposition
2024 Payable 2025
1 sur 7
VIDÉOS
VISITE EXTÉRIEURE 3D MATTERPORT
VISITE 3D
PHOTOS
STREET VIEW
RUE
CARTE
1 sur 1
Présenté par

704-706 S Pearl St
Vous êtes déjà membre ? Connectez-vous
Hum, une erreur s’est produite lors de l’envoi de votre message. Veuillez réessayer.
Merci ! Votre message a été envoyé.







