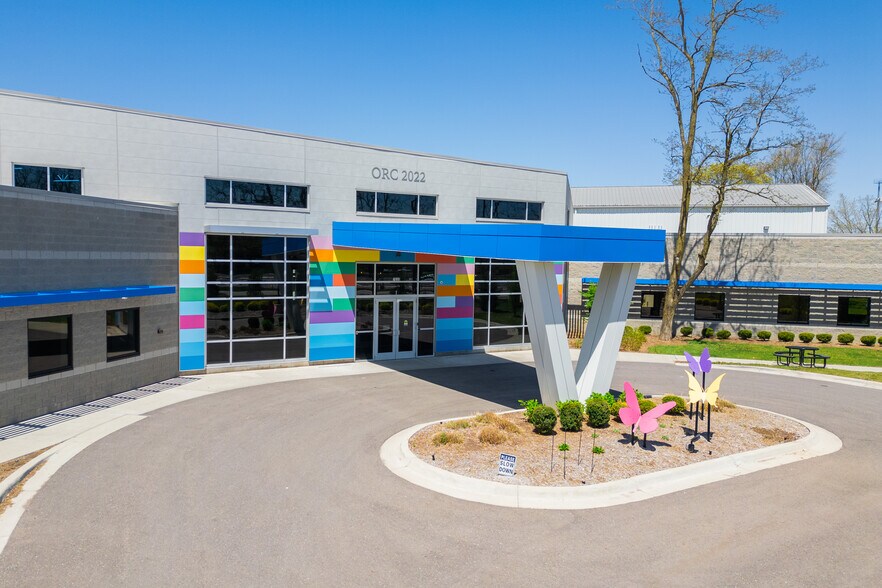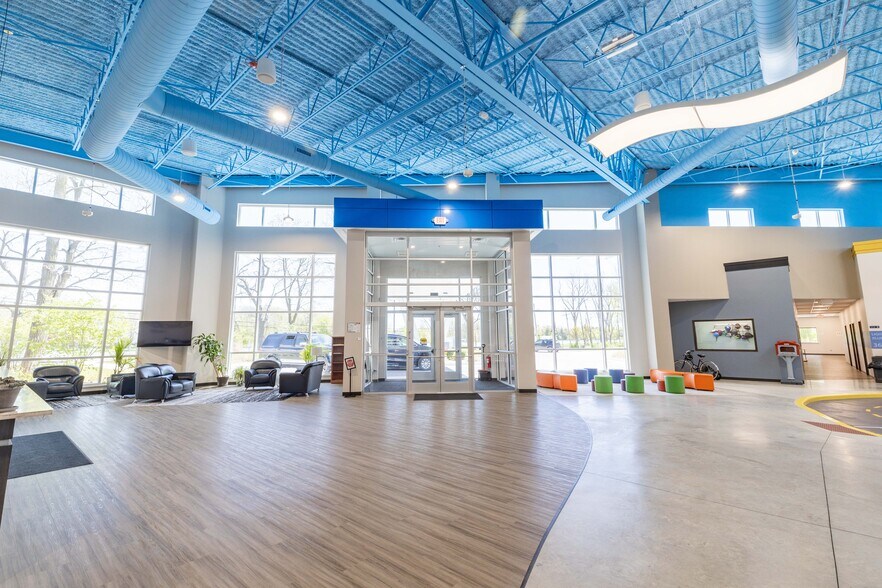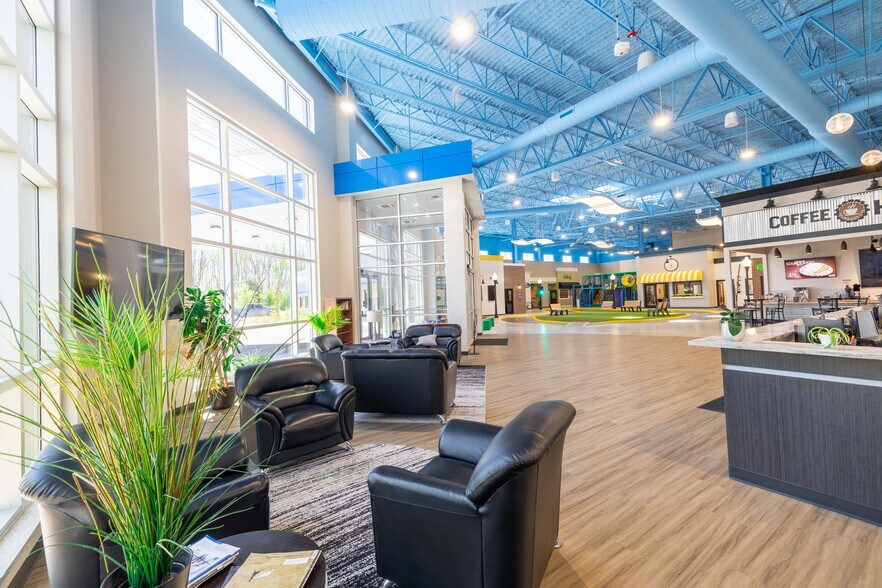Connectez-vous/S’inscrire
Votre e-mail a été envoyé.
Certaines informations ont été traduites automatiquement.
INFORMATIONS PRINCIPALES SUR L'INVESTISSEMENT
- Over 80 ABA Client Spaces
- Full Physical Therapy Section
- Real World Village Providing Real-Life Training
- Full Medical Suite
- Celiac Safe Commercial Kitchen
- Approximately 350 Cameras Including in all of the ABA Areas as Part of the Security System
RÉSUMÉ ANALYTIQUE
Introducing a prime investment opportunity in the vibrant Brighton area. This impressive 70,000 SF building on over 13 acres boasts an exceptional location, offering a strategic position within the bustling city. With an eye toward the future, this property is poised to cater to the needs of office or medical investors seeking a prominent and accessible location. Its spacious design and versatile layout make it an ideal canvas for a range of professional or medical applications. As a standout presence in the Brighton area, this property represents an exciting prospect for those looking to invest in a thriving and dynamic community.
INFORMATIONS SUR L’IMMEUBLE
| Type de vente | Investissement ou propriétaire occupant | Nb d’étages | 1 |
| Condition de vente | Bien à vacance élevée | Année de construction | 1985 |
| Type de bien | Industriel/Logistique | Occupation | Mono |
| Sous-type de bien | Entrepôt | Ratio de stationnement | 0,02/1 000 m² |
| Classe d’immeuble | C | Hauteur libre du plafond | 6,10 m |
| Surface du lot | 0,81 ha | Nb de portes élevées/de chargement | 1 |
| Surface utile brute | 6 503 m² | Nb d’accès plain-pied/portes niveau du sol | 2 |
| Zonage | L-1 - Light Industrial | ||
| Type de vente | Investissement ou propriétaire occupant |
| Condition de vente | Bien à vacance élevée |
| Type de bien | Industriel/Logistique |
| Sous-type de bien | Entrepôt |
| Classe d’immeuble | C |
| Surface du lot | 0,81 ha |
| Surface utile brute | 6 503 m² |
| Nb d’étages | 1 |
| Année de construction | 1985 |
| Occupation | Mono |
| Ratio de stationnement | 0,02/1 000 m² |
| Hauteur libre du plafond | 6,10 m |
| Nb de portes élevées/de chargement | 1 |
| Nb d’accès plain-pied/portes niveau du sol | 2 |
| Zonage | L-1 - Light Industrial |
CARACTÉRISTIQUES
- Signalisation
DISPONIBILITÉ DE L’ESPACE
- ESPACE
- SURFACE
- TYPE DE BIEN
- ÉTAT
- DISPONIBLE
Contact Listing Agent(s)
| Espace | Surface | Type de bien | État | Disponible |
| 1er étage | 6 503 m² | Local d’activités | - | Maintenant |
1er étage
| Surface |
| 6 503 m² |
| Type de bien |
| Local d’activités |
| État |
| - |
| Disponible |
| Maintenant |
1er étage
| Surface | 6 503 m² |
| Type de bien | Local d’activités |
| État | - |
| Disponible | Maintenant |
Contact Listing Agent(s)
1 1
1 sur 20
VIDÉOS
VISITE EXTÉRIEURE 3D MATTERPORT
VISITE 3D
PHOTOS
STREET VIEW
RUE
CARTE
1 sur 1
Présenté par

7030 Whitmore Lake Rd
Vous êtes déjà membre ? Connectez-vous
Hum, une erreur s’est produite lors de l’envoi de votre message. Veuillez réessayer.
Merci ! Votre message a été envoyé.







