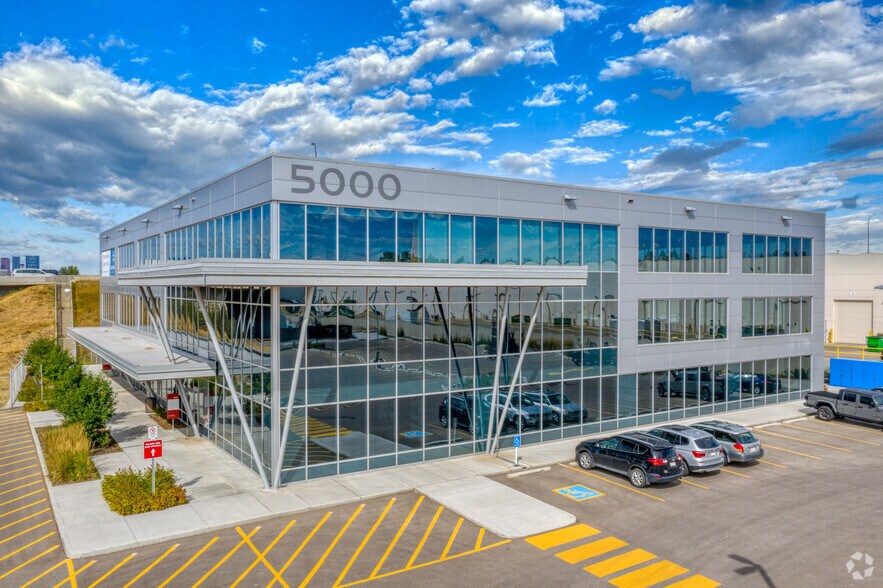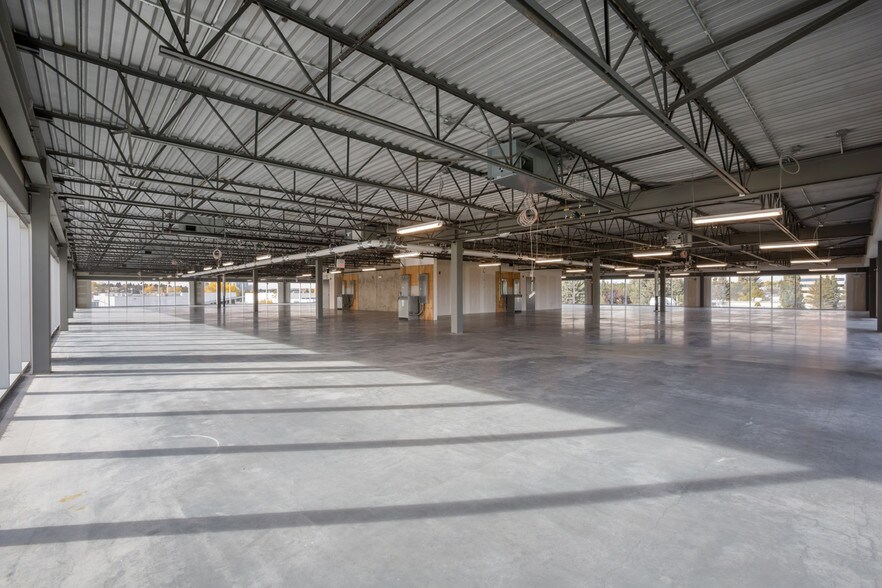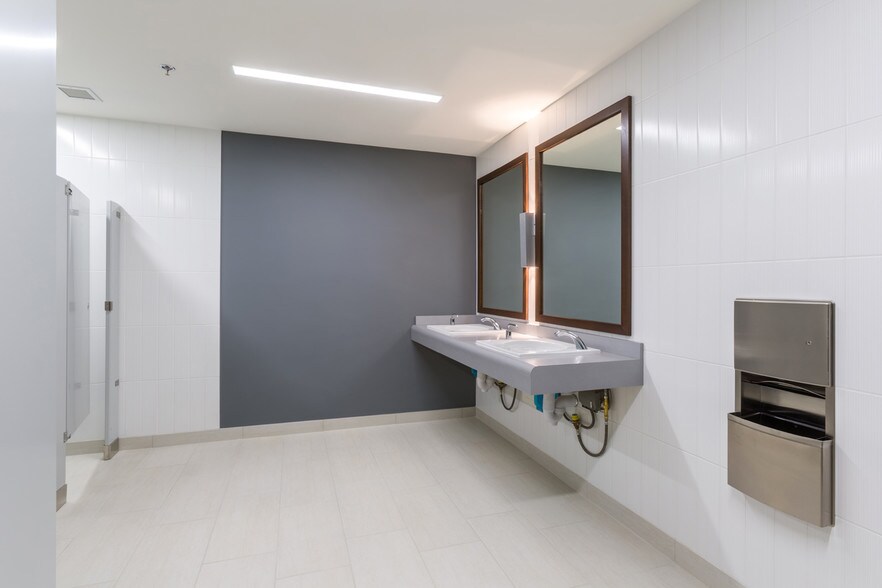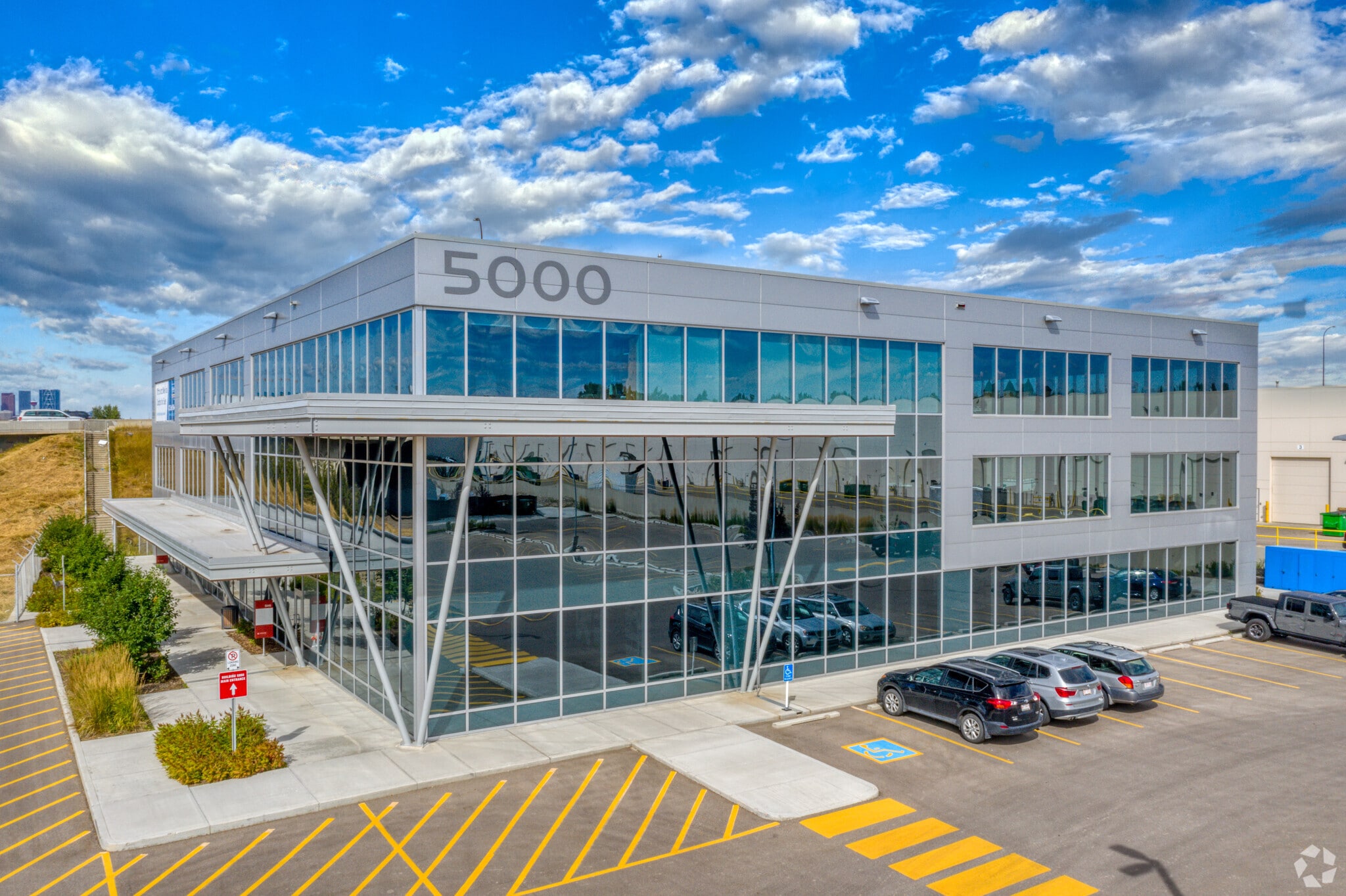
Cette fonctionnalité n’est pas disponible pour le moment.
Nous sommes désolés, mais la fonctionnalité à laquelle vous essayez d’accéder n’est pas disponible actuellement. Nous sommes au courant du problème et notre équipe travaille activement pour le résoudre.
Veuillez vérifier de nouveau dans quelques minutes. Veuillez nous excuser pour ce désagrément.
– L’équipe LoopNet
Votre e-mail a été envoyé.
Bldg 5000-Office 7005 Fairmount Dr SE Bureaux/Médical | 369 m² | 4 étoiles | À louer | Calgary, AB T2H 0X4



INFORMATIONS PRINCIPALES
- Central Location
- Flex Space can accommodate many uses
- Extensive above average improvement
TOUS LES ESPACE DISPONIBLES(1)
Afficher les loyers en
- ESPACE
- SURFACE
- DURÉE
- LOYER
- TYPE DE BIEN
- ÉTAT
- DISPONIBLE
Now Offered for Sale or Lease. Fully Developed Office Condo in Fairmont Business Park This exceptional, fully developed office condo is located within Fairmont Business Park, an upscale development comprising of five bare land condominium units designed to accommodate a variety of uses including office, industrial, and mixed-use spaces. The subject unit within building 5000, has been extensively developed as a wellness center, offering a highly versatile layout that can be easily adapted to suit numerous business requirements, Its thoughtful design and improvements can significantly reduce buildout time, costs and streamline the transition. ? Excellent South Central location on Fairmont Drive and shadowed by Glenmore Trail ? Extensively built out as an upscale Wellness Center within a modern upscale business park ? Conveniently located and accessible to major traffic corridors ? Key features include, modern upscale building, ample free parking on site, full height curtain wall glazing, elevator access, 8’6” ceiling height, extensive developed flexible space that could substantially reduce the typical buildout costs of wellness, medical, professional, instructional and office requirements
- Le loyer ne comprend pas les services publics, les frais immobiliers ou les services de l’immeuble.
- Plan d’étage avec bureaux fermés
- Plafonds finis: 2,59 mètres
- Accessible South Central location
- Entièrement aménagé comme Bureau de services professionnels
- Convient pour 10 à 32 personnes
- Espace en excellent état
| Espace | Surface | Durée | Loyer | Type de bien | État | Disponible |
| 3e étage, bureau 5316 | 369 m² | Négociable | 149,86 € /m²/an 12,49 € /m²/mois 55 369 € /an 4 614 € /mois | Bureaux/Médical | Construction achevée | 60 jours |
3e étage, bureau 5316
| Surface |
| 369 m² |
| Durée |
| Négociable |
| Loyer |
| 149,86 € /m²/an 12,49 € /m²/mois 55 369 € /an 4 614 € /mois |
| Type de bien |
| Bureaux/Médical |
| État |
| Construction achevée |
| Disponible |
| 60 jours |
3e étage, bureau 5316
| Surface | 369 m² |
| Durée | Négociable |
| Loyer | 149,86 € /m²/an |
| Type de bien | Bureaux/Médical |
| État | Construction achevée |
| Disponible | 60 jours |
Now Offered for Sale or Lease. Fully Developed Office Condo in Fairmont Business Park This exceptional, fully developed office condo is located within Fairmont Business Park, an upscale development comprising of five bare land condominium units designed to accommodate a variety of uses including office, industrial, and mixed-use spaces. The subject unit within building 5000, has been extensively developed as a wellness center, offering a highly versatile layout that can be easily adapted to suit numerous business requirements, Its thoughtful design and improvements can significantly reduce buildout time, costs and streamline the transition. ? Excellent South Central location on Fairmont Drive and shadowed by Glenmore Trail ? Extensively built out as an upscale Wellness Center within a modern upscale business park ? Conveniently located and accessible to major traffic corridors ? Key features include, modern upscale building, ample free parking on site, full height curtain wall glazing, elevator access, 8’6” ceiling height, extensive developed flexible space that could substantially reduce the typical buildout costs of wellness, medical, professional, instructional and office requirements
- Le loyer ne comprend pas les services publics, les frais immobiliers ou les services de l’immeuble.
- Entièrement aménagé comme Bureau de services professionnels
- Plan d’étage avec bureaux fermés
- Convient pour 10 à 32 personnes
- Plafonds finis: 2,59 mètres
- Espace en excellent état
- Accessible South Central location
APERÇU DU BIEN
? Excellent South Central location on Fairmont Drive and shadowed by Glenmore Trail ? Extensively built out as an upscale Wellness Center within a modern upscale business park ? Conveniently located and accessible to major traffic corridors ? Key features include, modern upscale building, ample free parking on site, full height curtain wall glazing, elevator access, 8’6” ceiling height, extensive developed flexible space that could substantially reduce the typical buildout costs of wellness, medical, professional, instructional and office requirements
- Ligne d’autobus
- Accès contrôlé
- Signalisation
- Cuisine
- Éclairage d’appoint
- Classe de performance énergétique –A
- Chauffage central
- Hauts plafonds
- Climatisation
INFORMATIONS SUR L’IMMEUBLE
OCCUPANTS
- ÉTAGE
- NOM DE L’OCCUPANT
- SECTEUR D’ACTIVITÉ
- 1er
- Chinook Dental Group
- -
- 3e
- InFocus LLP
- Services professionnels, scientifiques et techniques
Présenté par

Bldg 5000-Office | 7005 Fairmount Dr SE
Hum, une erreur s’est produite lors de l’envoi de votre message. Veuillez réessayer.
Merci ! Votre message a été envoyé.






