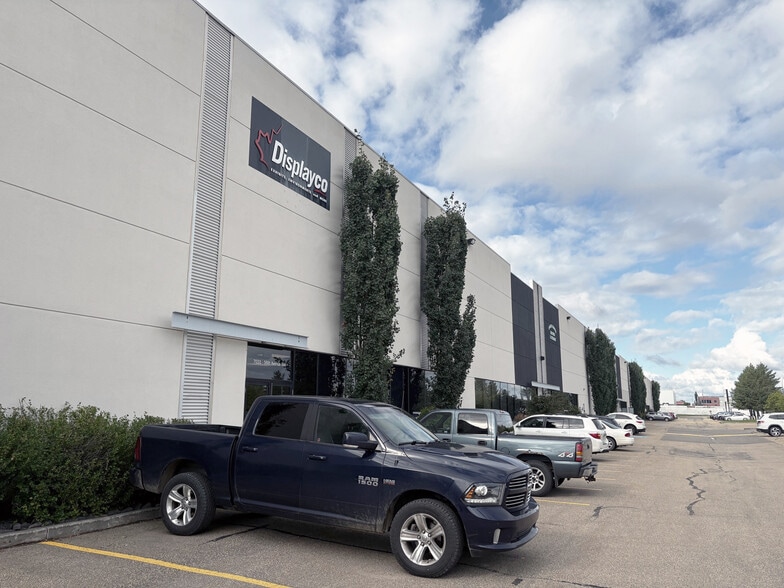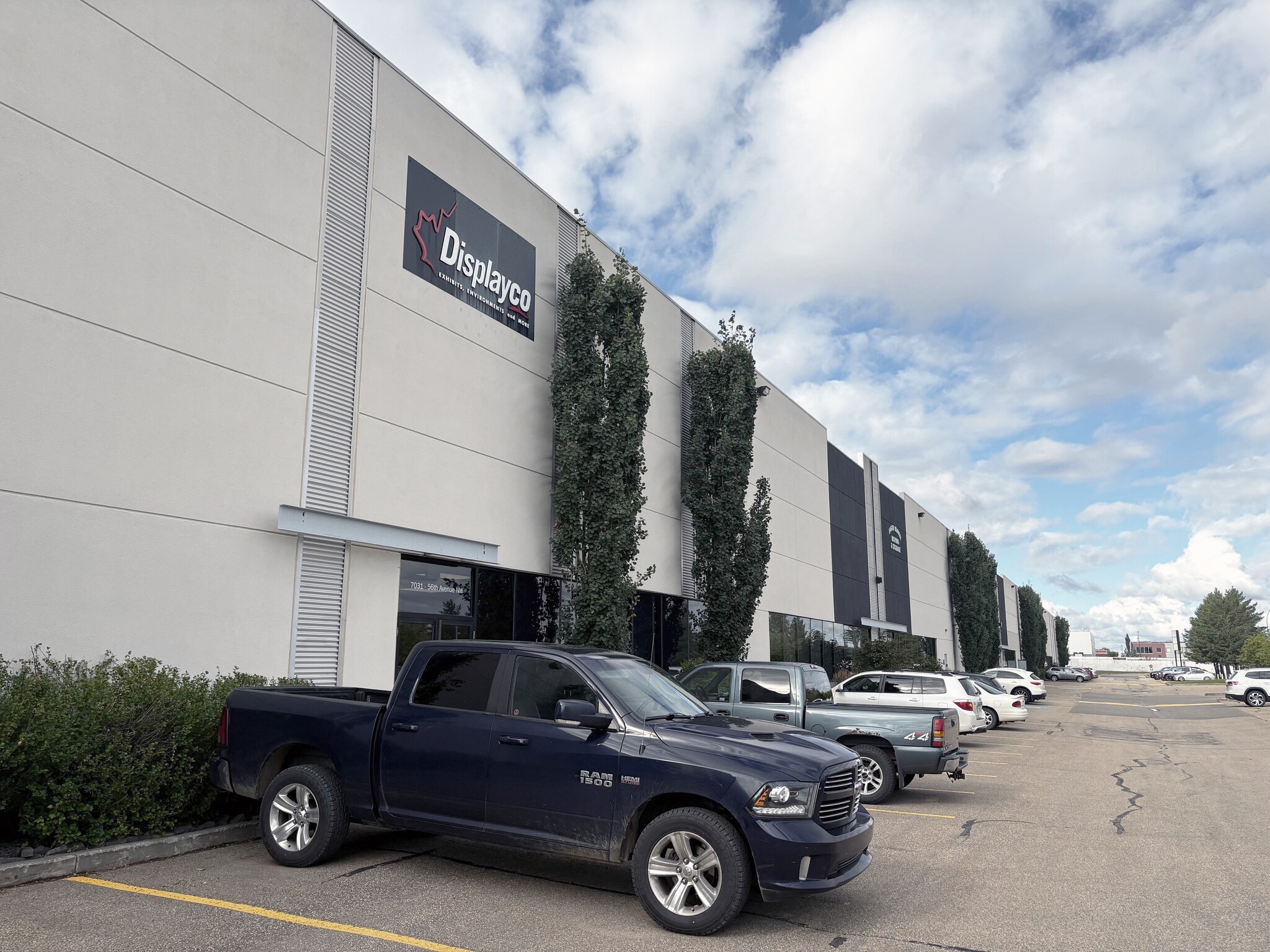Votre e-mail a été envoyé.
Building C 7003-7143 56 Av NW Industriel/Logistique | 953 m² | 4 étoiles | À louer | Edmonton, AB T6B 3L2

Certaines informations ont été traduites automatiquement.
INFORMATIONS PRINCIPALES
- Direct access to major arterial roadways
- Exclusive rear yard compound for operations
- ESFR sprinklers and LED lighting throughout
- Modern office buildout with reception area
- Dock and grade loading with leveler included
- Zoned for versatile business employment use
CARACTÉRISTIQUES
TOUS LES ESPACE DISPONIBLES(1)
Afficher les loyers en
- ESPACE
- SURFACE
- DURÉE
- LOYER
- TYPE DE BIEN
- ÉTAT
- DISPONIBLE
Positioned in Edmonton’s southeast industrial corridor, Summit Centre Building C offers a highly functional and well-appointed industrial unit ideal for businesses seeking a strategic location with excellent access. The 10,263 SF space is available for occupancy starting March 1, 2026, and features a blend of modern office finishes and robust warehouse capabilities. Located just off Roper Road and 75th Street, the property provides seamless connectivity to major arterial routes including Whitemud Drive, Argyll Road, and Anthony Henday Drive, facilitating efficient logistics and commuter access. The unit includes a reception area, multiple private offices, and a ±1,760 SF exclusive fenced yard compound at the rear, enhancing operational flexibility. Industrial specifications include 28’ clear ceiling height, 40’ x 40’ column spacing, insulated metal panel construction, and both dock and grade loading options—(2) 8’ x 10’ dock doors (one with leveler) and (1) 12’ x 14’ ramped grade door. The facility is equipped with ESFR sprinklers, LED lighting, forced air overhead heating, and downdraft fans, ensuring a safe and efficient working environment. This property is zoned BE – Business Employment, supporting a wide range of industrial and commercial uses. Surface parking is available onsite, and the building’s layout supports both distribution and light manufacturing operations.
- Le loyer ne comprend pas les services publics, les frais immobiliers ou les services de l’immeuble.
- Espace en excellent état
- Direct access to major arterial roadways
- Exclusive rear yard compound for operations
- ESFR sprinklers and LED lighting throughout
- 1 accès plain-pied
- 2 quais de chargement
- Modern office buildout with reception area
- Dock and grade loading with leveler included
- Zoned for versatile business employment use
| Espace | Surface | Durée | Loyer | Type de bien | État | Disponible |
| 1er étage | 953 m² | Négociable | 73,26 € /m²/an 6,11 € /m²/mois 69 853 € /an 5 821 € /mois | Industriel/Logistique | Construction achevée | 01/03/2026 |
1er étage
| Surface |
| 953 m² |
| Durée |
| Négociable |
| Loyer |
| 73,26 € /m²/an 6,11 € /m²/mois 69 853 € /an 5 821 € /mois |
| Type de bien |
| Industriel/Logistique |
| État |
| Construction achevée |
| Disponible |
| 01/03/2026 |
1er étage
| Surface | 953 m² |
| Durée | Négociable |
| Loyer | 73,26 € /m²/an |
| Type de bien | Industriel/Logistique |
| État | Construction achevée |
| Disponible | 01/03/2026 |
Positioned in Edmonton’s southeast industrial corridor, Summit Centre Building C offers a highly functional and well-appointed industrial unit ideal for businesses seeking a strategic location with excellent access. The 10,263 SF space is available for occupancy starting March 1, 2026, and features a blend of modern office finishes and robust warehouse capabilities. Located just off Roper Road and 75th Street, the property provides seamless connectivity to major arterial routes including Whitemud Drive, Argyll Road, and Anthony Henday Drive, facilitating efficient logistics and commuter access. The unit includes a reception area, multiple private offices, and a ±1,760 SF exclusive fenced yard compound at the rear, enhancing operational flexibility. Industrial specifications include 28’ clear ceiling height, 40’ x 40’ column spacing, insulated metal panel construction, and both dock and grade loading options—(2) 8’ x 10’ dock doors (one with leveler) and (1) 12’ x 14’ ramped grade door. The facility is equipped with ESFR sprinklers, LED lighting, forced air overhead heating, and downdraft fans, ensuring a safe and efficient working environment. This property is zoned BE – Business Employment, supporting a wide range of industrial and commercial uses. Surface parking is available onsite, and the building’s layout supports both distribution and light manufacturing operations.
- Le loyer ne comprend pas les services publics, les frais immobiliers ou les services de l’immeuble.
- 1 accès plain-pied
- Espace en excellent état
- 2 quais de chargement
- Direct access to major arterial roadways
- Modern office buildout with reception area
- Exclusive rear yard compound for operations
- Dock and grade loading with leveler included
- ESFR sprinklers and LED lighting throughout
- Zoned for versatile business employment use
APERÇU DU BIEN
Positioned in Edmonton’s southeast industrial corridor, Summit Centre Building C offers a highly functional and well-appointed industrial unit ideal for businesses seeking a strategic location with excellent access. The 10,263 SF space is available for occupancy starting March 1, 2026, and features a blend of modern office finishes and robust warehouse capabilities. Located just off Roper Road and 75th Street, the property provides seamless connectivity to major arterial routes including Whitemud Drive, Argyll Road, and Anthony Henday Drive, facilitating efficient logistics and commuter access. The unit includes a reception area, multiple private offices, and a ±1,760 SF exclusive fenced yard compound at the rear, enhancing operational flexibility. Industrial specifications include 28’ clear ceiling height, 40’ x 40’ column spacing, insulated metal panel construction, and both dock and grade loading options—(2) 8’ x 10’ dock doors (one with leveler) and (1) 12’ x 14’ ramped grade door. The facility is equipped with ESFR sprinklers, LED lighting, forced air overhead heating, and downdraft fans, ensuring a safe and efficient working environment. This property is zoned BE – Business Employment, supporting a wide range of industrial and commercial uses. Surface parking is available onsite, and the building’s layout supports both distribution and light manufacturing operations.
FAITS SUR L’INSTALLATION MANUFACTURE
OCCUPANTS
- ÉTAGE
- NOM DE L’OCCUPANT
- SECTEUR D’ACTIVITÉ
- 1er
- Eager Beaver Moving
- Transport et entreposage
- 1er
- Edmonton Youth Basketball Association
- Arts, divertissement et loisirs
- 1er
- First Onsite
- Construction
- 1er
- Petrospec
- Exploitation minière, carrière et extraction de pétrole et de gaz
- 1er
- Redwood Plastics And Rubber
- Manufacture
Présenté par

Building C | 7003-7143 56 Av NW
Hum, une erreur s’est produite lors de l’envoi de votre message. Veuillez réessayer.
Merci ! Votre message a été envoyé.










