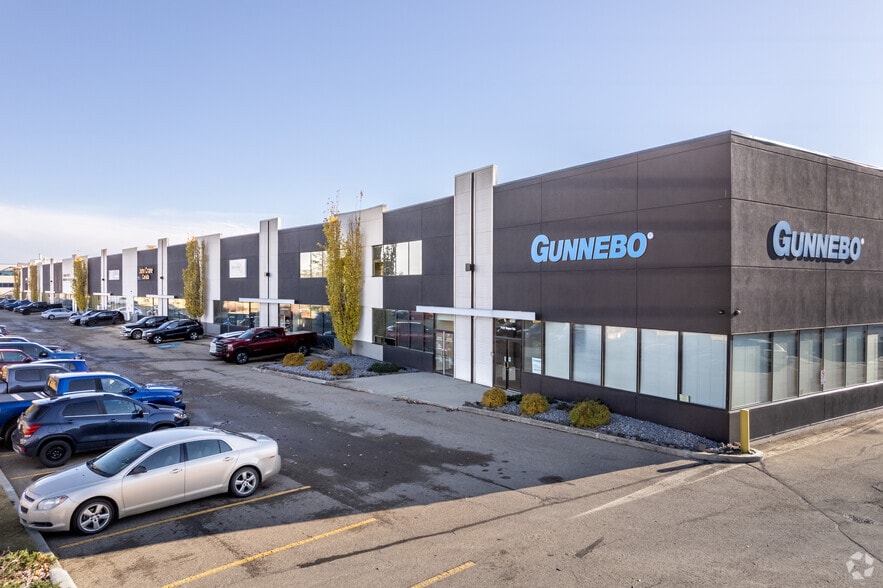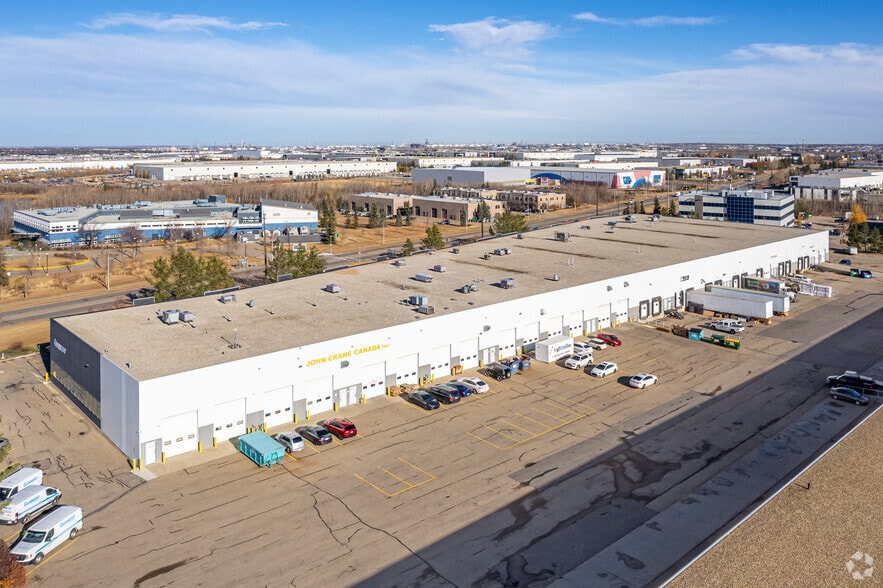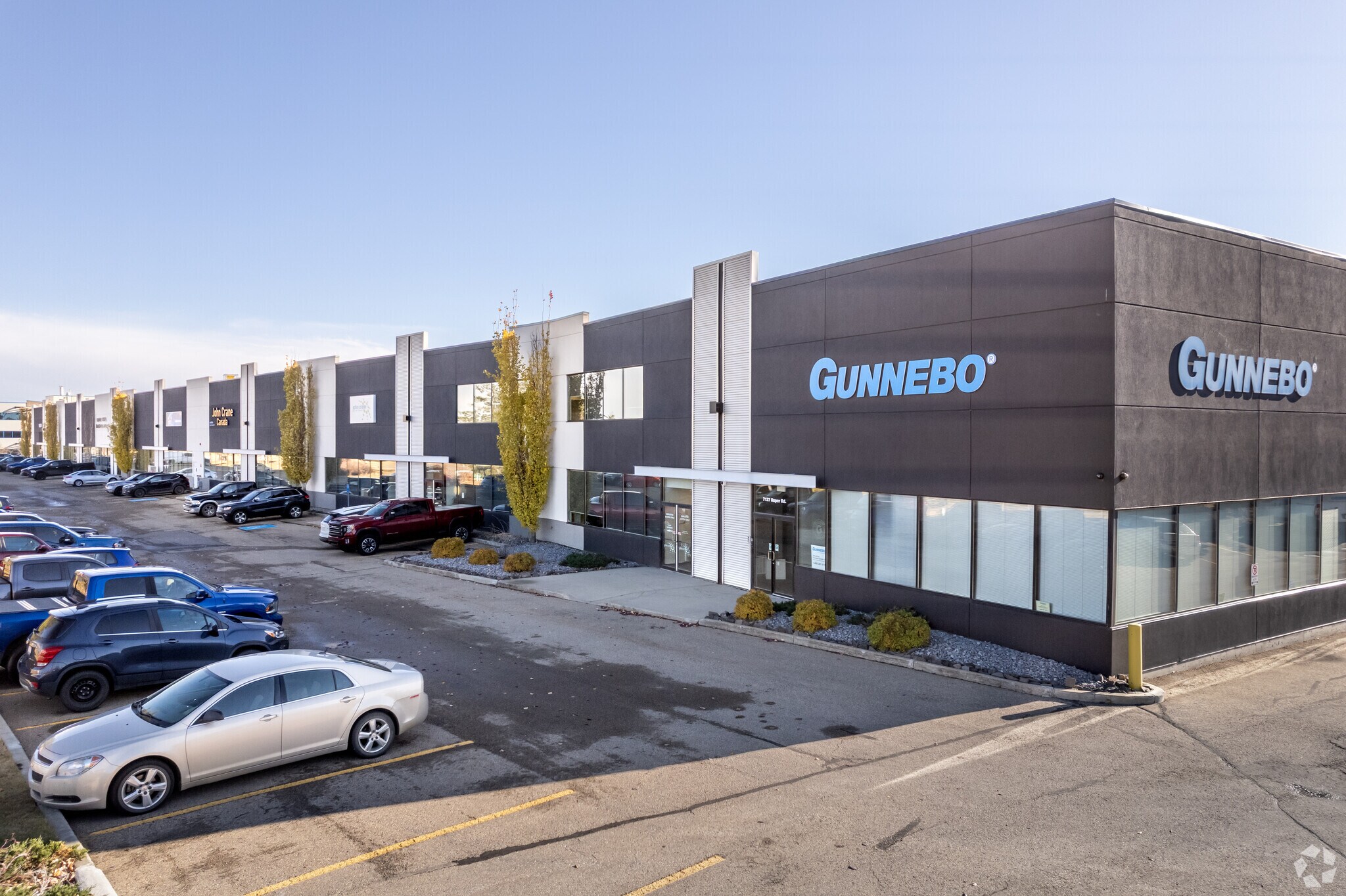Votre e-mail a été envoyé.
7003-7127 Roper Rd NW Industriel/Logistique | 619 m² | 4 étoiles | À louer | Edmonton, AB T6B 3K3


Certaines informations ont été traduites automatiquement.
INFORMATIONS PRINCIPALES
- 5,000 SF showroom, 1,661 SF warehouse
- Two dock doors with levelers
- Forced air heating and LED lighting
- Available April 1, 2026
- 24’ clear ceiling height
CARACTÉRISTIQUES
TOUS LES ESPACE DISPONIBLES(1)
Afficher les loyers en
- ESPACE
- SURFACE
- DURÉE
- LOYER
- TYPE DE BIEN
- ÉTAT
- DISPONIBLE
Summit Centre Building A offers a rare opportunity to lease a highly visible and versatile industrial space in southeast Edmonton’s thriving business corridor. Located at 7027 Roper Road, this ±6,661 SF unit features a bright, modern showroom and functional warehouse space, ideal for businesses seeking a blend of retail exposure and operational efficiency. With direct frontage on Roper Road and proximity to 75th Street, tenants benefit from exceptional visibility and seamless access to major transportation routes including Whitemud Drive, Argyll Road, and Anthony Henday Drive. The building’s insulated metal panel construction, 24-foot clear ceiling height, and 40’ x 40’ column spacing support a wide range of industrial and commercial uses. The space includes two dock-level loading doors with levelers, ESFR sprinklers, LED lighting, and forced air overhead heating. The layout is flexible, with ±5,000 SF of showroom and ±1,661 SF of warehouse, which can be reconfigured to suit tenant needs. Surface parking is available onsite, and signage opportunities along Roper Road enhance brand visibility in a high-traffic area. This location is well-positioned within Edmonton’s southeast industrial node, offering access to the Valley Line LRT and nearby arterial roads, making it ideal for distribution, retail showroom, or light manufacturing operations.
- Le loyer comprend les services publics, les services de l’immeuble et les frais immobiliers.
- 2 quais de chargement
- 5,000 SF showroom, 1,661 SF warehouse
- Two dock doors with levelers
- Forced air heating and LED lighting
- Espace en excellent état
- Climatisation centrale
- Available April 1, 2026
- 24’ clear ceiling height
| Espace | Surface | Durée | Loyer | Type de bien | État | Disponible |
| 1er étage – 7027 | 619 m² | Négociable | 56,28 € /m²/an 4,69 € /m²/mois 34 830 € /an 2 902 € /mois | Industriel/Logistique | Construction achevée | 01/04/2026 |
1er étage – 7027
| Surface |
| 619 m² |
| Durée |
| Négociable |
| Loyer |
| 56,28 € /m²/an 4,69 € /m²/mois 34 830 € /an 2 902 € /mois |
| Type de bien |
| Industriel/Logistique |
| État |
| Construction achevée |
| Disponible |
| 01/04/2026 |
1er étage – 7027
| Surface | 619 m² |
| Durée | Négociable |
| Loyer | 56,28 € /m²/an |
| Type de bien | Industriel/Logistique |
| État | Construction achevée |
| Disponible | 01/04/2026 |
Summit Centre Building A offers a rare opportunity to lease a highly visible and versatile industrial space in southeast Edmonton’s thriving business corridor. Located at 7027 Roper Road, this ±6,661 SF unit features a bright, modern showroom and functional warehouse space, ideal for businesses seeking a blend of retail exposure and operational efficiency. With direct frontage on Roper Road and proximity to 75th Street, tenants benefit from exceptional visibility and seamless access to major transportation routes including Whitemud Drive, Argyll Road, and Anthony Henday Drive. The building’s insulated metal panel construction, 24-foot clear ceiling height, and 40’ x 40’ column spacing support a wide range of industrial and commercial uses. The space includes two dock-level loading doors with levelers, ESFR sprinklers, LED lighting, and forced air overhead heating. The layout is flexible, with ±5,000 SF of showroom and ±1,661 SF of warehouse, which can be reconfigured to suit tenant needs. Surface parking is available onsite, and signage opportunities along Roper Road enhance brand visibility in a high-traffic area. This location is well-positioned within Edmonton’s southeast industrial node, offering access to the Valley Line LRT and nearby arterial roads, making it ideal for distribution, retail showroom, or light manufacturing operations.
- Le loyer comprend les services publics, les services de l’immeuble et les frais immobiliers.
- Espace en excellent état
- 2 quais de chargement
- Climatisation centrale
- 5,000 SF showroom, 1,661 SF warehouse
- Available April 1, 2026
- Two dock doors with levelers
- 24’ clear ceiling height
- Forced air heating and LED lighting
APERÇU DU BIEN
Summit Centre Building A offers a rare opportunity to lease a highly visible and versatile industrial space in southeast Edmonton’s thriving business corridor. Located at 7027 Roper Road, this ±6,661 SF unit features a bright, modern showroom and functional warehouse space, ideal for businesses seeking a blend of retail exposure and operational efficiency. With direct frontage on Roper Road and proximity to 75th Street, tenants benefit from exceptional visibility and seamless access to major transportation routes including Whitemud Drive, Argyll Road, and Anthony Henday Drive. The building’s insulated metal panel construction, 24-foot clear ceiling height, and 40’ x 40’ column spacing support a wide range of industrial and commercial uses. The space includes two dock-level loading doors with levelers, ESFR sprinklers, LED lighting, and forced air overhead heating. The layout is flexible, with ±5,000 SF of showroom and ±1,661 SF of warehouse, which can be reconfigured to suit tenant needs. Surface parking is available onsite, and signage opportunities along Roper Road enhance brand visibility in a high-traffic area. This location is well-positioned within Edmonton’s southeast industrial node, offering access to the Valley Line LRT and nearby arterial roads, making it ideal for distribution, retail showroom, or light manufacturing operations.
FAITS SUR L’INSTALLATION MANUFACTURE
OCCUPANTS
- ÉTAGE
- NOM DE L’OCCUPANT
- SECTEUR D’ACTIVITÉ
- 1er
- EMCO Corporation
- Grossiste
- 1er
- Floor Concepts
- Construction
- 1er
- Gunnebo
- Services professionnels, scientifiques et techniques
- 1er
- John Crane
- Services professionnels, scientifiques et techniques
- 1er
- Western Varieties
- Grossiste
Présenté par

7003-7127 Roper Rd NW
Hum, une erreur s’est produite lors de l’envoi de votre message. Veuillez réessayer.
Merci ! Votre message a été envoyé.




